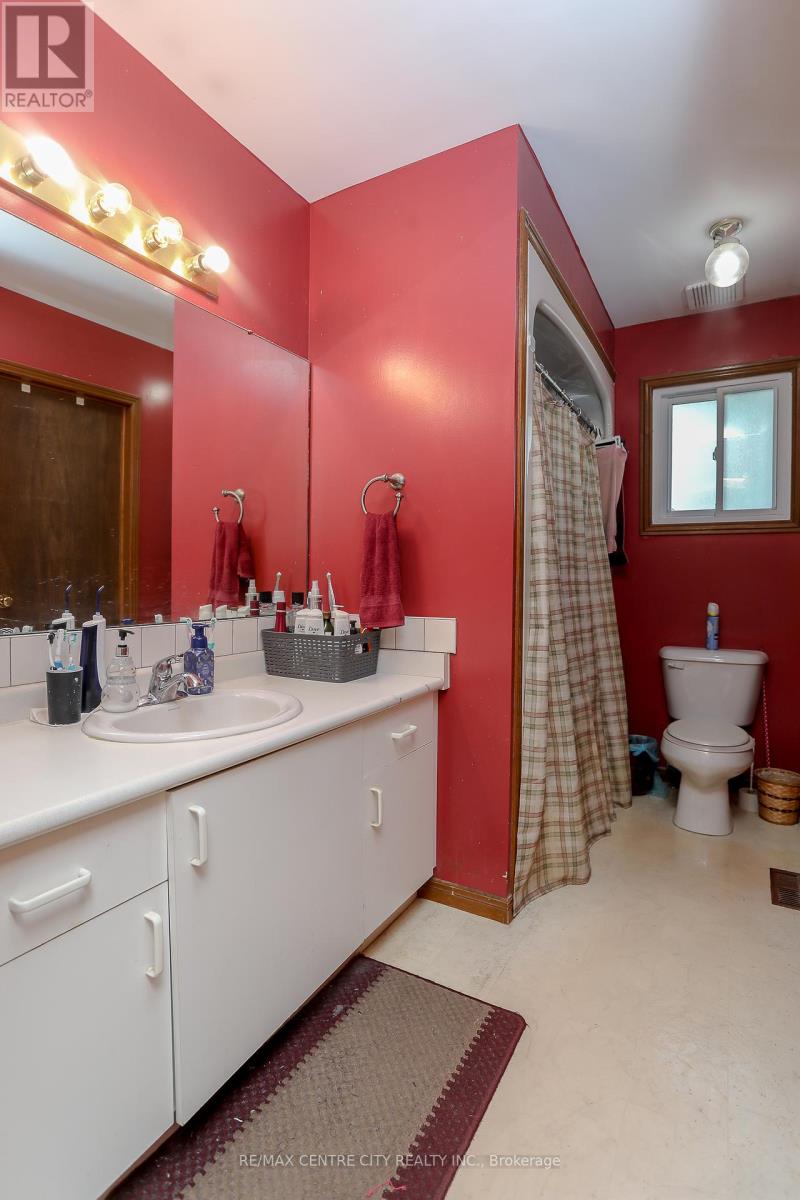8 Rickwood Place St. Thomas, Ontario N5R 5Z3
3 Bedroom
2 Bathroom
Bungalow
Central Air Conditioning
Forced Air
$499,900
Spacious detached bungalow in a great location close to Elgin Mall and 3 parks. This home offers a very inviting open concept main floor plan, 3 bedrooms, 2 full bathrooms, a finished basement with a good size rec-room, 3 piece bathroom, and an office. Updates include the roof shingles 2018, furnace 2014, all windows 2012, AC 2009. Parking for 3 cars. (id:46638)
Open House
This property has open houses!
March
2
Sunday
Starts at:
12:00 pm
Ends at:2:00 pm
Property Details
| MLS® Number | X11939859 |
| Property Type | Single Family |
| Community Name | St. Thomas |
| Parking Space Total | 3 |
Building
| Bathroom Total | 2 |
| Bedrooms Above Ground | 3 |
| Bedrooms Total | 3 |
| Appliances | Dishwasher, Dryer, Refrigerator, Stove, Washer |
| Architectural Style | Bungalow |
| Basement Development | Finished |
| Basement Type | N/a (finished) |
| Construction Style Attachment | Detached |
| Cooling Type | Central Air Conditioning |
| Exterior Finish | Brick |
| Foundation Type | Poured Concrete |
| Heating Fuel | Natural Gas |
| Heating Type | Forced Air |
| Stories Total | 1 |
| Type | House |
| Utility Water | Municipal Water |
Land
| Acreage | No |
| Sewer | Sanitary Sewer |
| Size Depth | 110 Ft |
| Size Frontage | 40 Ft |
| Size Irregular | 40 X 110 Ft |
| Size Total Text | 40 X 110 Ft |
Rooms
| Level | Type | Length | Width | Dimensions |
|---|---|---|---|---|
| Basement | Bathroom | 1.98 m | 1.79 m | 1.98 m x 1.79 m |
| Basement | Laundry Room | 2.08 m | 3.17 m | 2.08 m x 3.17 m |
| Basement | Office | 3.79 m | 2.32 m | 3.79 m x 2.32 m |
| Main Level | Bathroom | 3.15 m | 1.7 m | 3.15 m x 1.7 m |
| Main Level | Utility Room | 4.95 m | 1.37 m | 4.95 m x 1.37 m |
| Main Level | Bedroom | 2.86 m | 2.74 m | 2.86 m x 2.74 m |
| Main Level | Bedroom 2 | 3.16 m | 2.88 m | 3.16 m x 2.88 m |
| Main Level | Kitchen | 3.15 m | 5 m | 3.15 m x 5 m |
| Main Level | Living Room | 4.02 m | 4 m | 4.02 m x 4 m |
| Main Level | Primary Bedroom | 3.14 m | 3.68 m | 3.14 m x 3.68 m |
| Main Level | Recreational, Games Room | 6.91 m | 7.67 m | 6.91 m x 7.67 m |
https://www.realtor.ca/real-estate/27840712/8-rickwood-place-st-thomas-st-thomas
Contact Us
Contact us for more information
RE/MAX Centre City Realty Inc.
(519) 633-1000
RE/MAX Centre City Realty Inc.
(519) 633-1000


























