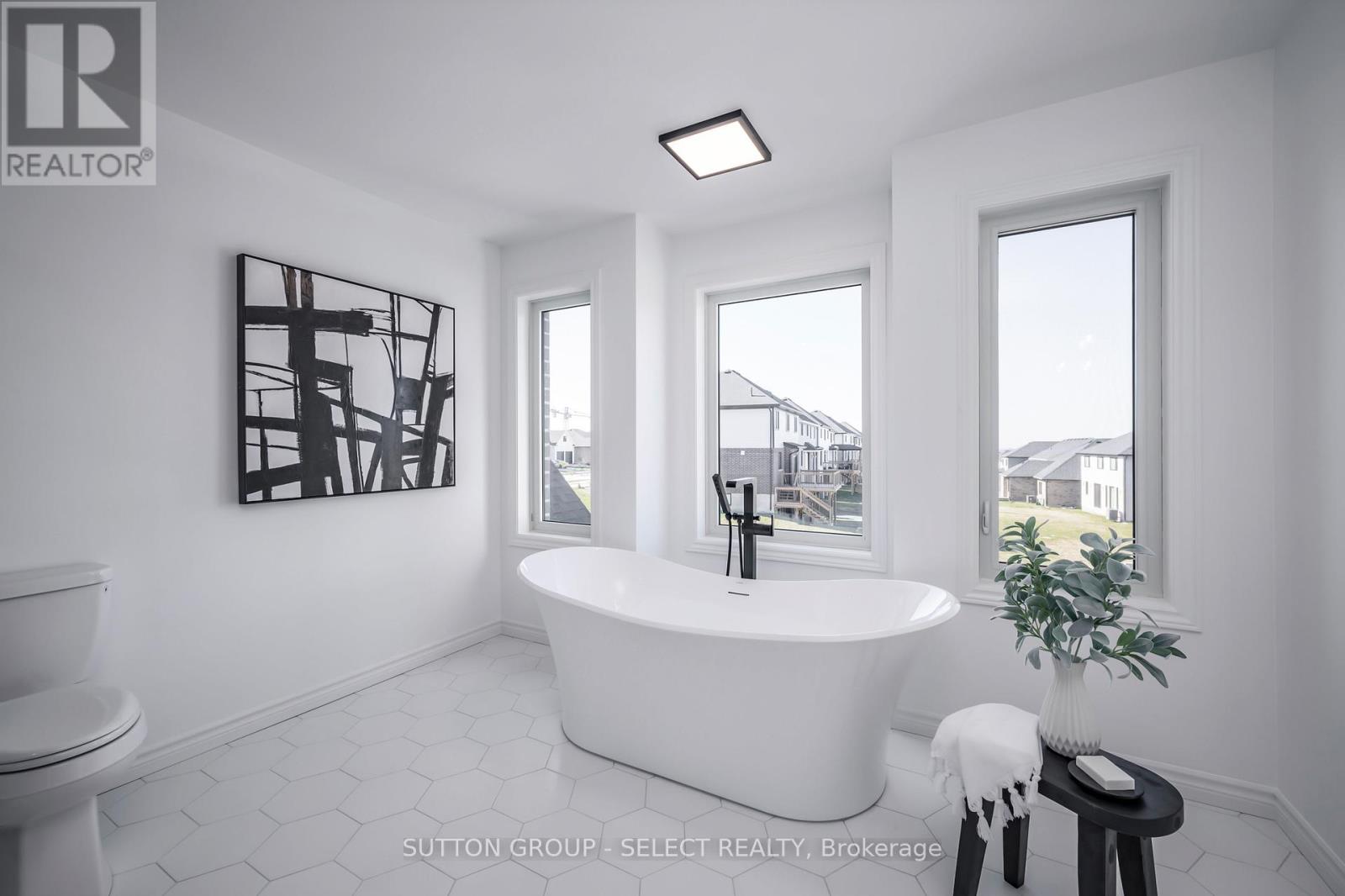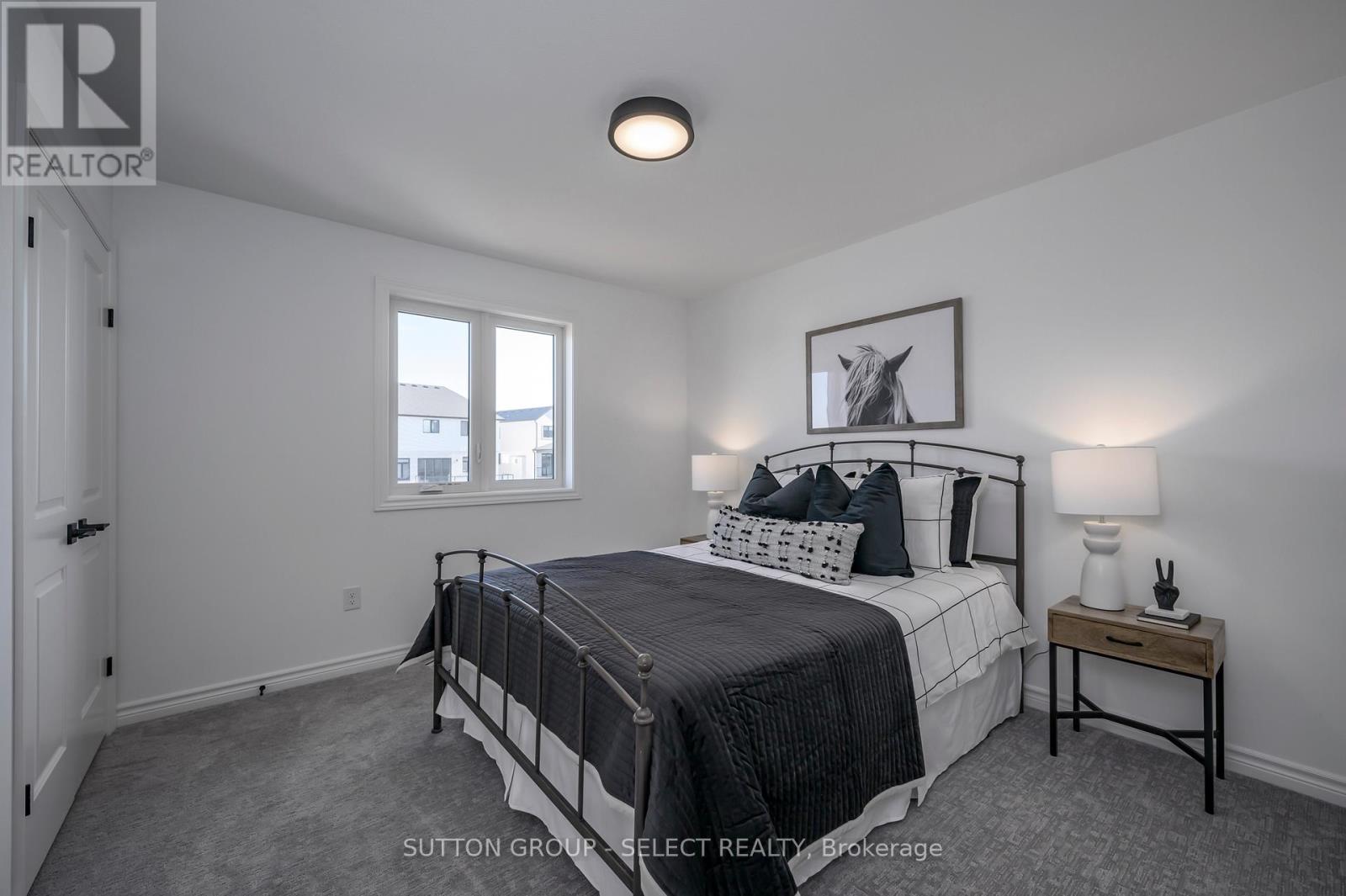4 Bedroom
3 Bathroom
2,500 - 3,000 ft2
Fireplace
Central Air Conditioning
Forced Air
$1,080,000
Premium Appliance Package now INCLUDED for a limited time! Discover Millport, a 2,450 sq. ft. craftsman-style two-storey home that combines timeless charm with modern functionality. This 4-bedroom home boasts an open-concept layout featuring a spacious kitchen, dinette, and great room. The large walk-in pantry and service area make entertaining in the adjacent dining room both effortless and stylish.Convenience and privacy are key in this home, with basement stair access thoughtfully placed through the laundry room, creating a private entrance perfect for additional flexibility.Upstairs, the primary bedroom offers a luxurious retreat. The expansive walk-in closet flows into a spa-like ensuite, complete with a freestanding soaker tub, offering the ultimate space to unwind and recharge.With its craftsman design and modern amenities, Millport is the ideal home for families seeking both style and comfort. Contact us for other lots and plans available. **Photos represent previously built Millport (id:46638)
Property Details
|
MLS® Number
|
X9304094 |
|
Property Type
|
Single Family |
|
Community Name
|
Dorchester |
|
Equipment Type
|
Water Heater |
|
Features
|
Sump Pump |
|
Parking Space Total
|
4 |
|
Rental Equipment Type
|
Water Heater |
Building
|
Bathroom Total
|
3 |
|
Bedrooms Above Ground
|
4 |
|
Bedrooms Total
|
4 |
|
Amenities
|
Fireplace(s) |
|
Basement Type
|
Full |
|
Construction Style Attachment
|
Detached |
|
Cooling Type
|
Central Air Conditioning |
|
Exterior Finish
|
Vinyl Siding, Brick |
|
Fireplace Present
|
Yes |
|
Fireplace Total
|
1 |
|
Foundation Type
|
Poured Concrete |
|
Half Bath Total
|
1 |
|
Heating Fuel
|
Natural Gas |
|
Heating Type
|
Forced Air |
|
Stories Total
|
2 |
|
Size Interior
|
2,500 - 3,000 Ft2 |
|
Type
|
House |
|
Utility Water
|
Municipal Water |
Parking
Land
|
Acreage
|
No |
|
Sewer
|
Sanitary Sewer |
|
Size Depth
|
118 Ft ,1 In |
|
Size Frontage
|
50 Ft |
|
Size Irregular
|
50 X 118.1 Ft |
|
Size Total Text
|
50 X 118.1 Ft|under 1/2 Acre |
|
Zoning Description
|
R1-7 |
Rooms
| Level |
Type |
Length |
Width |
Dimensions |
|
Second Level |
Primary Bedroom |
4.87 m |
4.87 m |
4.87 m x 4.87 m |
|
Second Level |
Bedroom 2 |
3.53 m |
3.07 m |
3.53 m x 3.07 m |
|
Second Level |
Bedroom 3 |
3.53 m |
3.07 m |
3.53 m x 3.07 m |
|
Second Level |
Bedroom 4 |
4.29 m |
3.35 m |
4.29 m x 3.35 m |
|
Main Level |
Foyer |
3.17 m |
1.82 m |
3.17 m x 1.82 m |
|
Main Level |
Dining Room |
4.88 m |
3.32 m |
4.88 m x 3.32 m |
|
Main Level |
Kitchen |
4.48 m |
3.32 m |
4.48 m x 3.32 m |
|
Main Level |
Eating Area |
4.88 m |
3.08 m |
4.88 m x 3.08 m |
|
Main Level |
Great Room |
4.88 m |
5.48 m |
4.88 m x 5.48 m |
|
Main Level |
Laundry Room |
3.17 m |
2.65 m |
3.17 m x 2.65 m |
Utilities
|
Cable
|
Installed |
|
Sewer
|
Installed |
https://www.realtor.ca/real-estate/27376929/8-hazelwood-pass-thames-centre-dorchester-dorchester

























