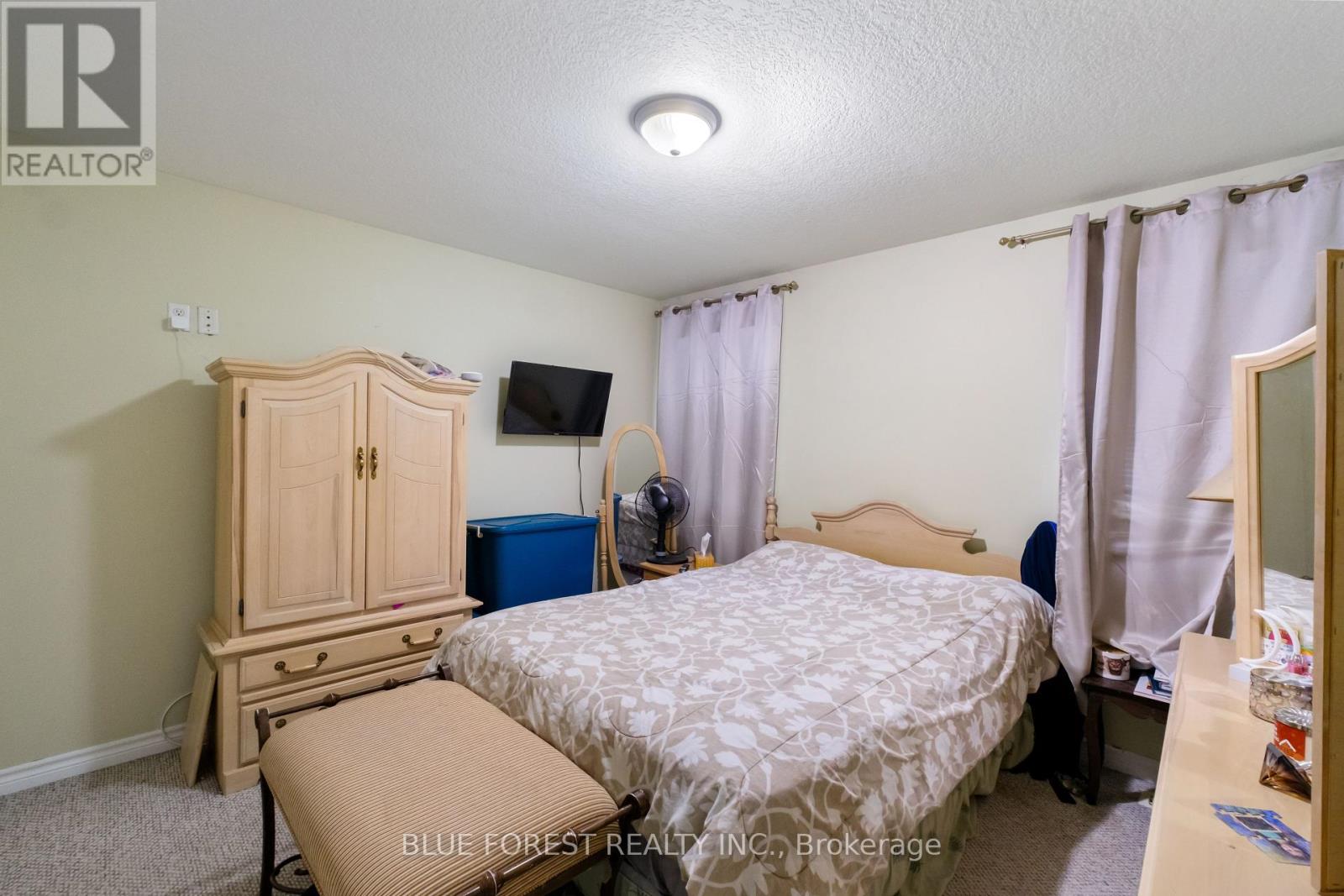8 Elgin Street Newbury, Ontario N0L 1Z0
3 Bedroom
1 Bathroom
700 - 1,100 ft2
Raised Bungalow
Central Air Conditioning
Forced Air
$459,000
Welcome to this charming bungalow featuring 3 bedrooms and 1 bath a great choice for first-time homebuyers or those looking to downsize. With an attached garage providing ample storage space, the unfinished basement offers endless potential for customization to make it your own. Newbury offers a local hospital, shopping, library, playgrounds and small-town living. Just 40 minutes from London and Chatham, 20 minutes to Lake Erie, and mere minutes to Glencoe. Conveniently located near HWY 401/402. (id:46638)
Property Details
| MLS® Number | X11925086 |
| Property Type | Single Family |
| Community Name | Newbury |
| Features | Sump Pump |
| Parking Space Total | 5 |
Building
| Bathroom Total | 1 |
| Bedrooms Above Ground | 3 |
| Bedrooms Total | 3 |
| Architectural Style | Raised Bungalow |
| Basement Development | Unfinished |
| Basement Type | N/a (unfinished) |
| Construction Style Attachment | Detached |
| Cooling Type | Central Air Conditioning |
| Exterior Finish | Brick |
| Foundation Type | Poured Concrete |
| Heating Fuel | Natural Gas |
| Heating Type | Forced Air |
| Stories Total | 1 |
| Size Interior | 700 - 1,100 Ft2 |
| Type | House |
| Utility Water | Municipal Water |
Parking
| Detached Garage |
Land
| Acreage | No |
| Sewer | Sanitary Sewer |
| Size Depth | 79 Ft ,2 In |
| Size Frontage | 66 Ft |
| Size Irregular | 66 X 79.2 Ft |
| Size Total Text | 66 X 79.2 Ft |
| Zoning Description | R1 |
Rooms
| Level | Type | Length | Width | Dimensions |
|---|---|---|---|---|
| Main Level | Living Room | 4.5 m | 3.5 m | 4.5 m x 3.5 m |
| Main Level | Primary Bedroom | 3.65 m | 3.35 m | 3.65 m x 3.35 m |
| Main Level | Bedroom | 3.04 m | 2.74 m | 3.04 m x 2.74 m |
| Main Level | Bedroom 2 | 2.74 m | 2.74 m | 2.74 m x 2.74 m |
| Main Level | Kitchen | 2.43 m | 2.92 m | 2.43 m x 2.92 m |
| Main Level | Dining Room | 2.31 m | 2.92 m | 2.31 m x 2.92 m |
https://www.realtor.ca/real-estate/27805393/8-elgin-street-newbury-newbury
Contact Us
Contact us for more information





































