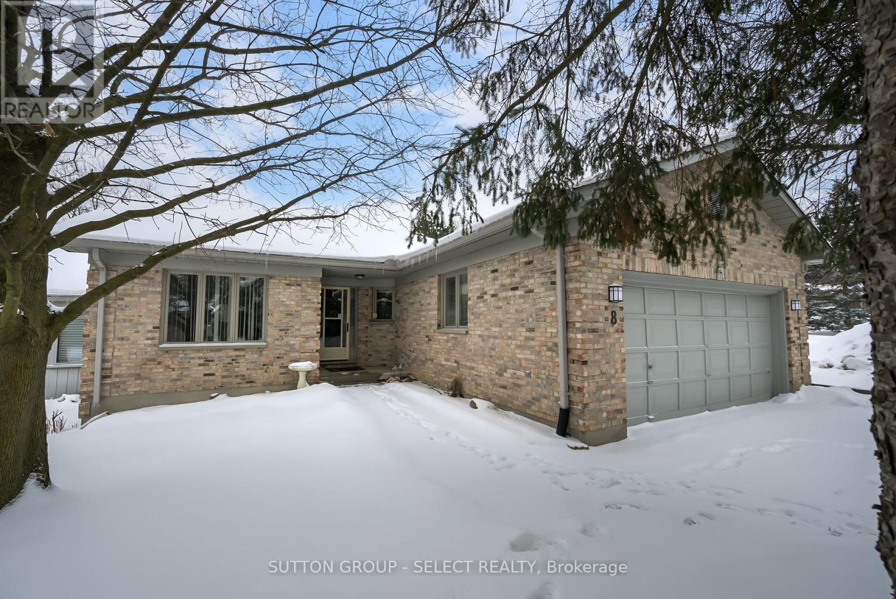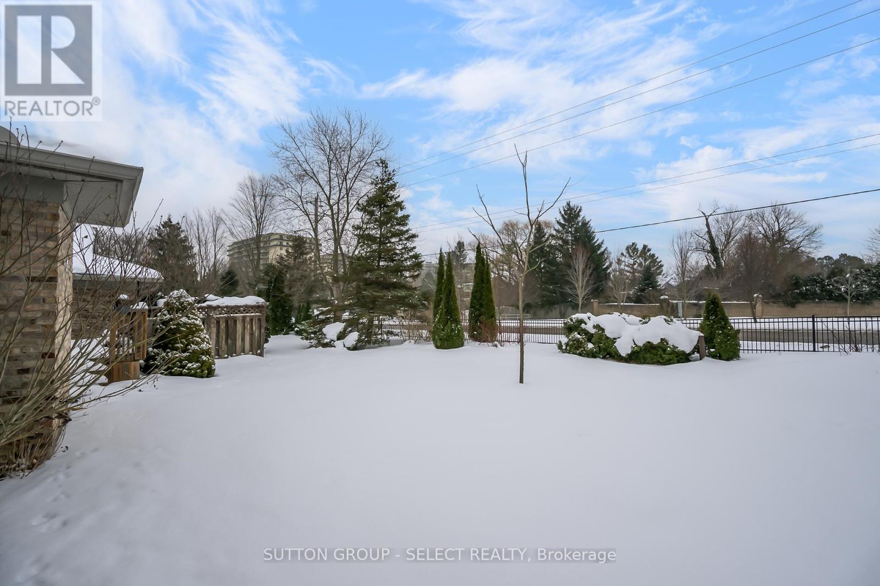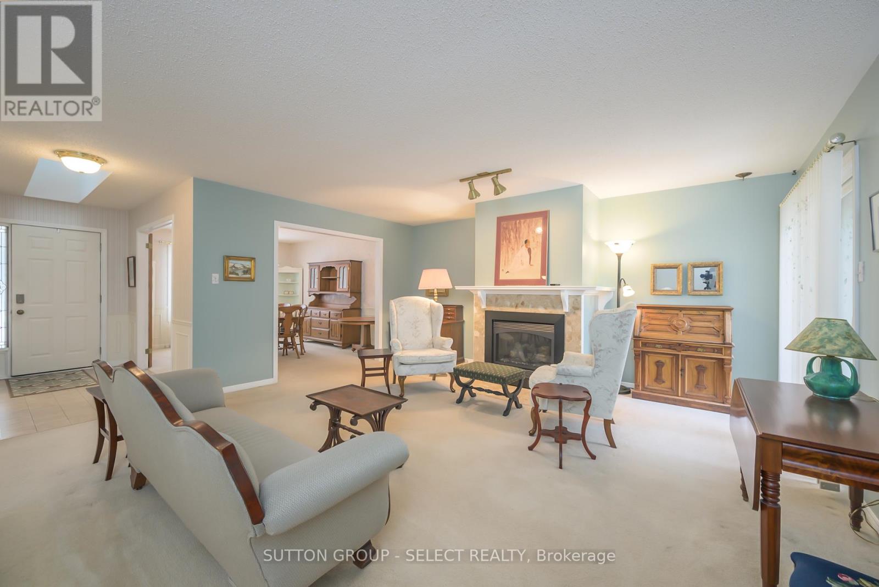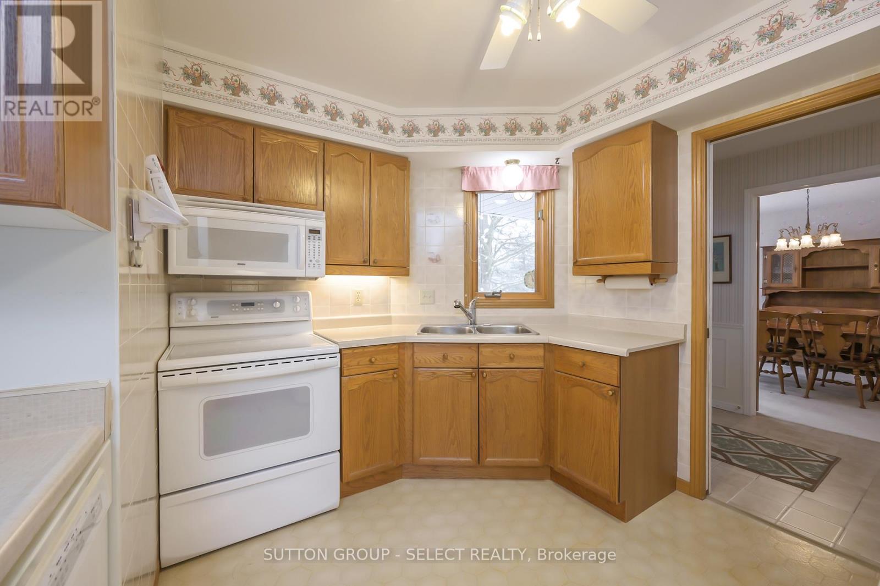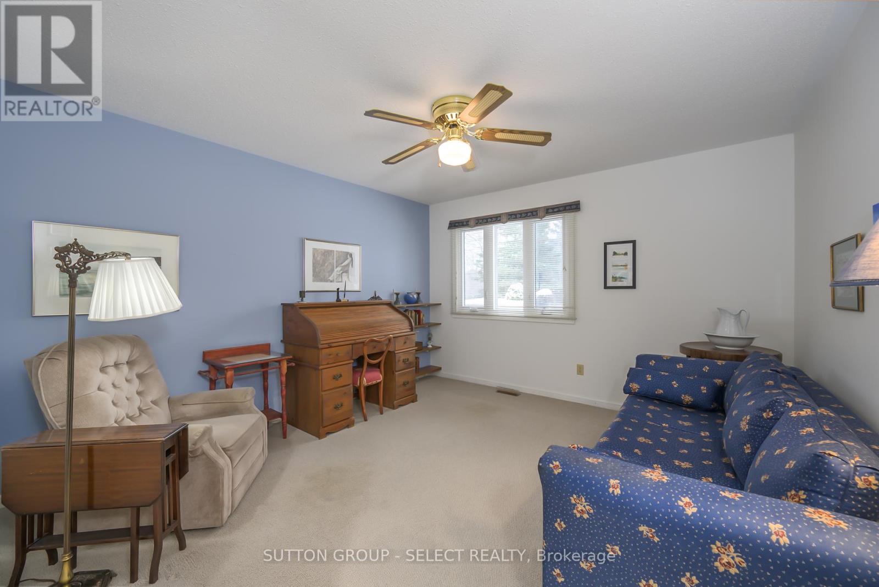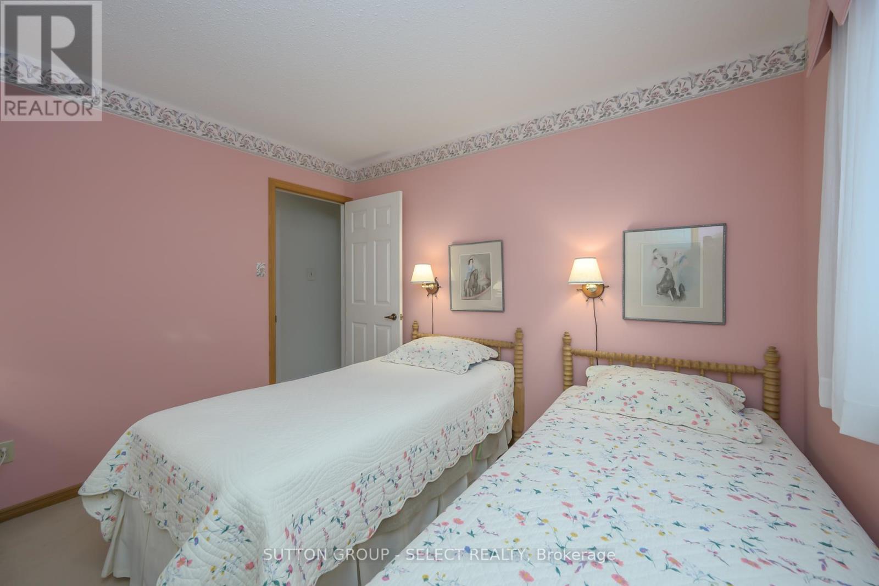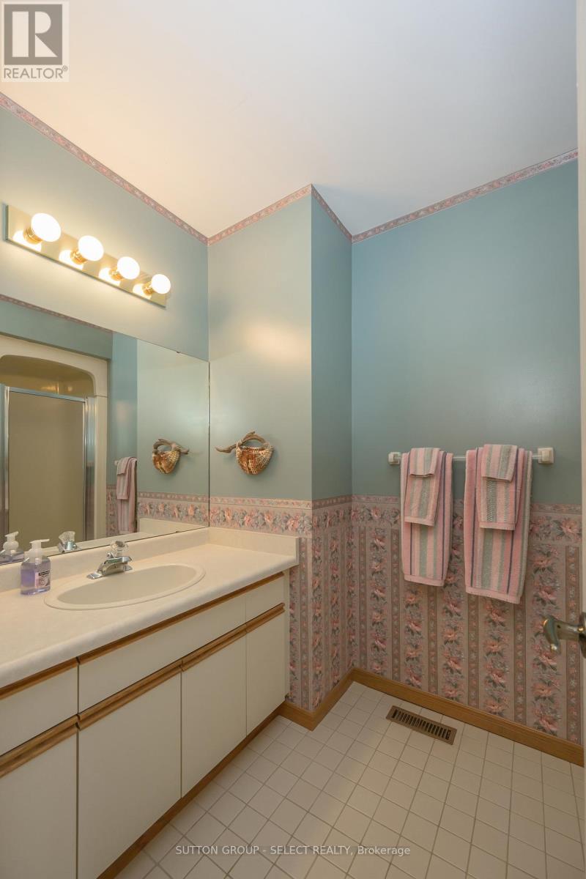8 - 14 Doon Drive London, Ontario N5X 3P2
$575,000Maintenance, Common Area Maintenance, Parking, Insurance
$471 Monthly
Maintenance, Common Area Maintenance, Parking, Insurance
$471 MonthlyGreat space (over 1700 sq ft.) in this one floor Doon Drive end unit. This 2 bedroom PLUS DEN has been enjoyed by the same owner for 25 years. Of note are the generous room sizes, newer gas fireplace, convenient inside entry from double garage and handy main level laundry room. Terrific potential in the unfinished lower level with ample ceiling height and rough-in for bathroom. Quiet community in desirable Windermere Estates, just steps from Stoney Creek trails and public transit and with great proximity to Western University and Hospital, all Masonville amenities and so much more. Beautifully maintained, treed property. (id:46638)
Open House
This property has open houses!
2:00 pm
Ends at:4:00 pm
2:00 pm
Ends at:4:00 pm
Property Details
| MLS® Number | X11939015 |
| Property Type | Single Family |
| Community Name | North G |
| Amenities Near By | Park, Public Transit, Schools |
| Community Features | Pet Restrictions |
| Equipment Type | Water Heater |
| Features | Wooded Area, Flat Site |
| Parking Space Total | 4 |
| Rental Equipment Type | Water Heater |
| Structure | Deck |
Building
| Bathroom Total | 2 |
| Bedrooms Above Ground | 2 |
| Bedrooms Total | 2 |
| Amenities | Visitor Parking, Fireplace(s) |
| Appliances | Garage Door Opener Remote(s), Central Vacuum, Dishwasher, Dryer, Microwave, Refrigerator, Stove, Washer, Window Coverings |
| Architectural Style | Bungalow |
| Basement Development | Unfinished |
| Basement Type | Full (unfinished) |
| Cooling Type | Central Air Conditioning |
| Exterior Finish | Brick |
| Fire Protection | Smoke Detectors |
| Fireplace Present | Yes |
| Fireplace Total | 1 |
| Foundation Type | Poured Concrete |
| Heating Fuel | Natural Gas |
| Heating Type | Forced Air |
| Stories Total | 1 |
| Size Interior | 1,600 - 1,799 Ft2 |
| Type | Row / Townhouse |
Parking
| Attached Garage | |
| Inside Entry |
Land
| Acreage | No |
| Land Amenities | Park, Public Transit, Schools |
| Landscape Features | Landscaped |
Rooms
| Level | Type | Length | Width | Dimensions |
|---|---|---|---|---|
| Ground Level | Living Room | 5.82 m | 4.9 m | 5.82 m x 4.9 m |
| Ground Level | Dining Room | 4.27 m | 3.54 m | 4.27 m x 3.54 m |
| Ground Level | Kitchen | 3.6 m | 2.59 m | 3.6 m x 2.59 m |
| Ground Level | Eating Area | 3.6 m | 2.44 m | 3.6 m x 2.44 m |
| Ground Level | Den | 3.69 m | 3.66 m | 3.69 m x 3.66 m |
| Ground Level | Primary Bedroom | 4.33 m | 3.38 m | 4.33 m x 3.38 m |
| Ground Level | Bedroom 2 | 3.09 m | 2.77 m | 3.09 m x 2.77 m |
https://www.realtor.ca/real-estate/27838551/8-14-doon-drive-london-north-g
Contact Us
Contact us for more information
(519) 433-4331
(519) 433-4331

