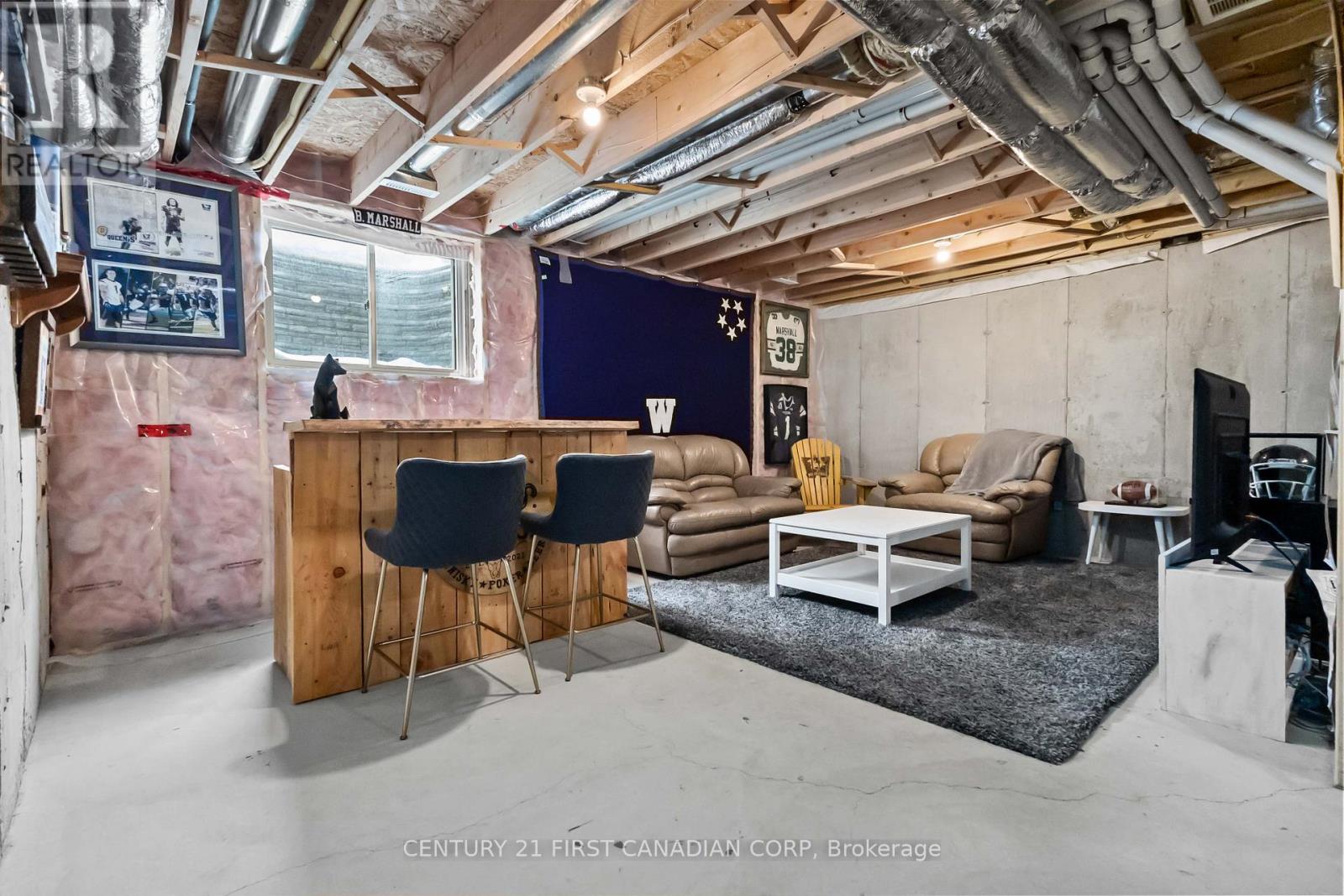8 - 1 Miller Drive Lucan Biddulph, Ontario N0M 2J0
$519,900Maintenance, Parcel of Tied Land
$88.12 Monthly
Maintenance, Parcel of Tied Land
$88.12 MonthlyWelcome to this exceptionally well kept premium townhome in Lucan, located only a short drive from North London. This modern home is ideally situated within walking distance of Wilberforce Public School, making it an excellent option for families. The main level offers an open-concept layout, flooded with natural light throughout the kitchen, dining, and living room. Upstairs, you'll find three large sized bedrooms that can easily be used as kids rooms, an office, or a guest room. The spacious primary bedroom is completed with a walk-in closet and an ensuite bathroom for your convenience and comfort. Don't miss this opportunity to move to Lucan, and call this modern townhome your new home! (id:46638)
Open House
This property has open houses!
2:00 pm
Ends at:4:00 pm
Property Details
| MLS® Number | X11947729 |
| Property Type | Single Family |
| Community Name | Lucan |
| Equipment Type | Water Heater |
| Parking Space Total | 2 |
| Rental Equipment Type | Water Heater |
| Structure | Deck |
Building
| Bathroom Total | 3 |
| Bedrooms Above Ground | 3 |
| Bedrooms Total | 3 |
| Amenities | Fireplace(s) |
| Appliances | Garage Door Opener Remote(s), Dishwasher, Dryer, Microwave, Refrigerator, Stove, Washer |
| Basement Development | Unfinished |
| Basement Type | Full (unfinished) |
| Construction Style Attachment | Attached |
| Cooling Type | Central Air Conditioning |
| Exterior Finish | Brick, Vinyl Siding |
| Fireplace Present | Yes |
| Fireplace Total | 2 |
| Foundation Type | Poured Concrete |
| Half Bath Total | 1 |
| Heating Fuel | Natural Gas |
| Heating Type | Forced Air |
| Stories Total | 2 |
| Size Interior | 1,500 - 2,000 Ft2 |
| Type | Row / Townhouse |
| Utility Water | Municipal Water |
Parking
| Attached Garage |
Land
| Acreage | No |
| Sewer | Sanitary Sewer |
| Zoning Description | R3-6 |
Rooms
| Level | Type | Length | Width | Dimensions |
|---|---|---|---|---|
| Second Level | Primary Bedroom | 5.49 m | 6.74 m | 5.49 m x 6.74 m |
| Second Level | Bathroom | 2.93 m | 1.68 m | 2.93 m x 1.68 m |
| Second Level | Bedroom 2 | 3.85 m | 2.79 m | 3.85 m x 2.79 m |
| Second Level | Bedroom 3 | 3.58 m | 3.04 m | 3.58 m x 3.04 m |
| Second Level | Bathroom | 2.37 m | 2.67 m | 2.37 m x 2.67 m |
| Basement | Recreational, Games Room | 4.05 m | 5.97 m | 4.05 m x 5.97 m |
| Basement | Laundry Room | 2.24 m | 5.67 m | 2.24 m x 5.67 m |
| Main Level | Foyer | 4.75 m | 1.65 m | 4.75 m x 1.65 m |
| Main Level | Living Room | 4.81 m | 3.05 m | 4.81 m x 3.05 m |
| Main Level | Dining Room | 3.16 m | 2.57 m | 3.16 m x 2.57 m |
| Main Level | Kitchen | 3.36 m | 2.57 m | 3.36 m x 2.57 m |
https://www.realtor.ca/real-estate/27859244/8-1-miller-drive-lucan-biddulph-lucan-lucan
Contact Us
Contact us for more information
(519) 673-3390






























