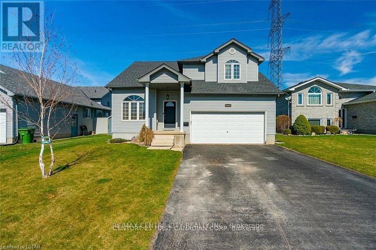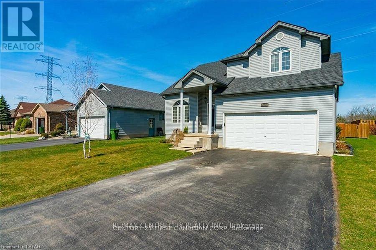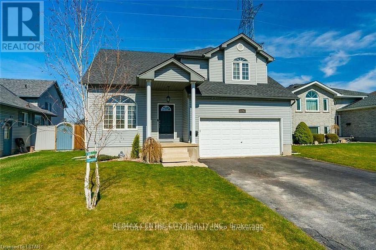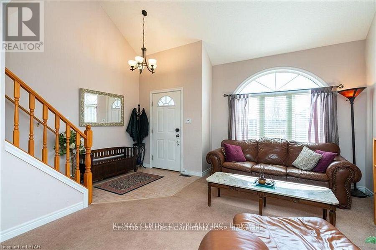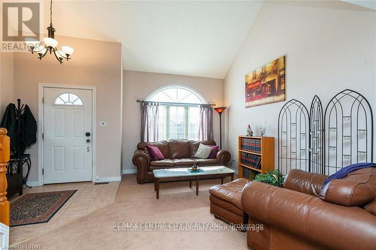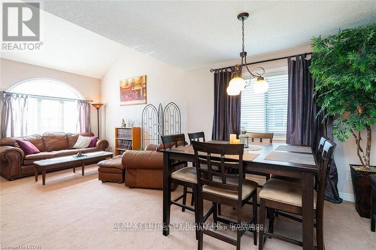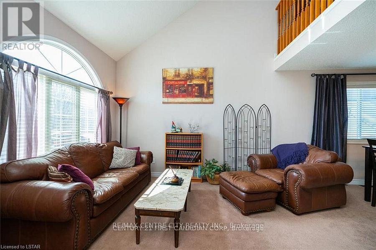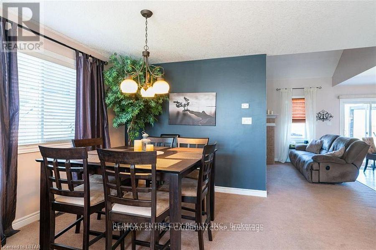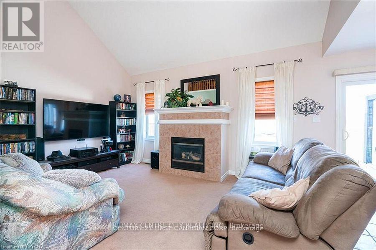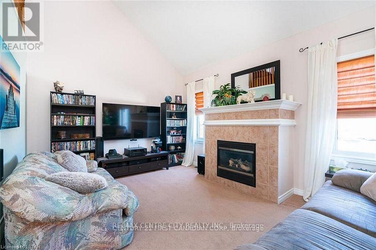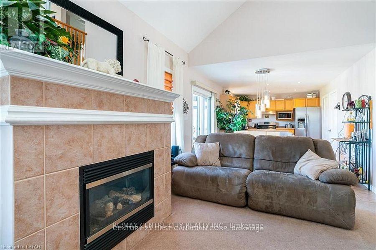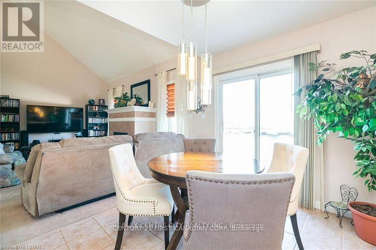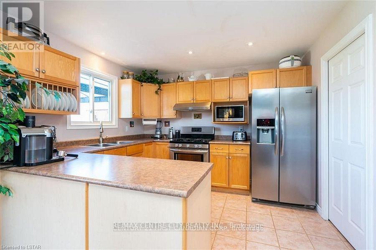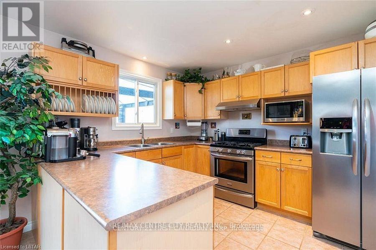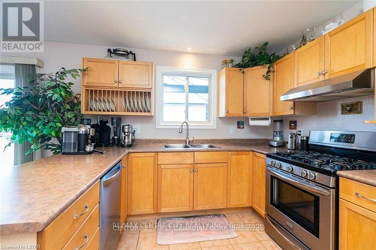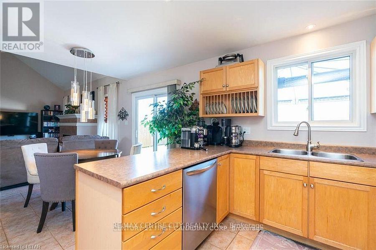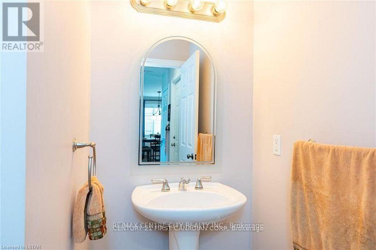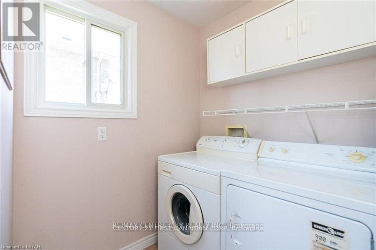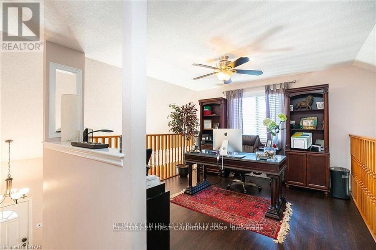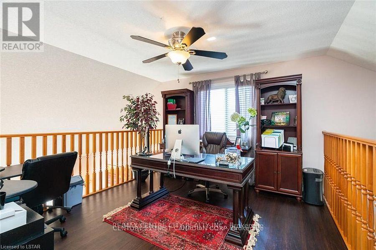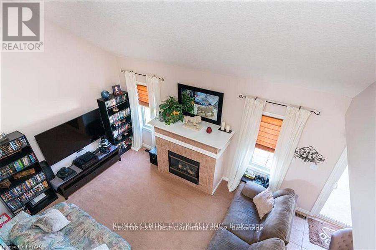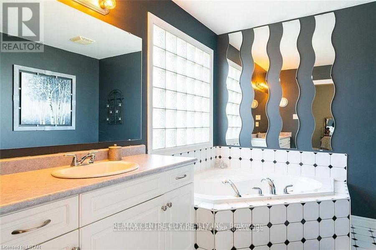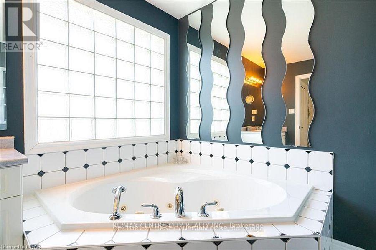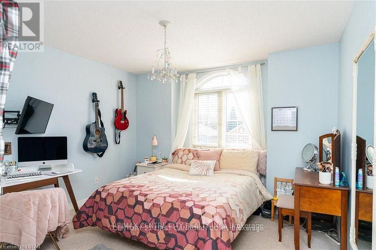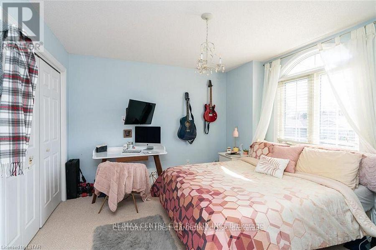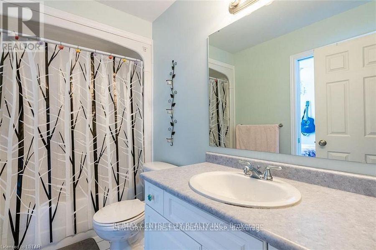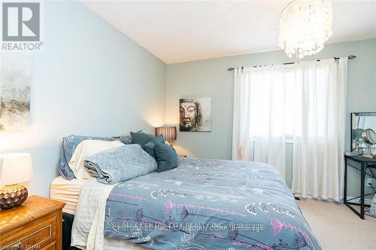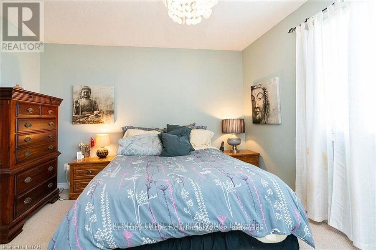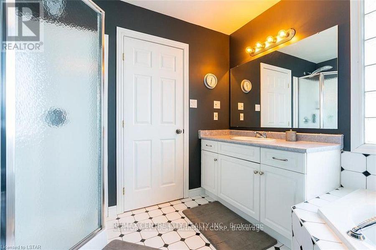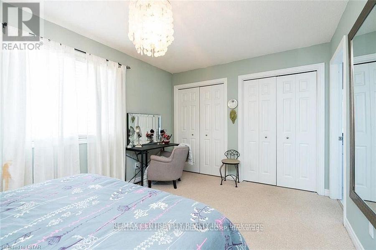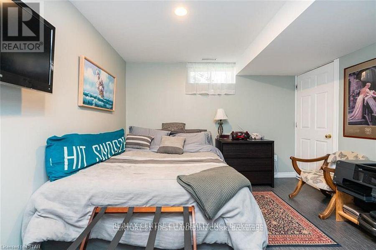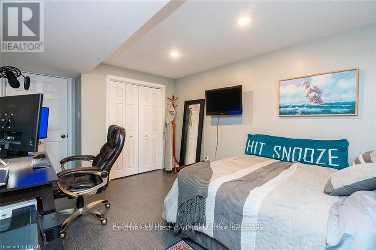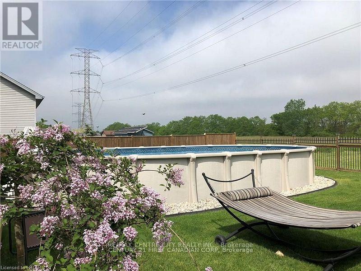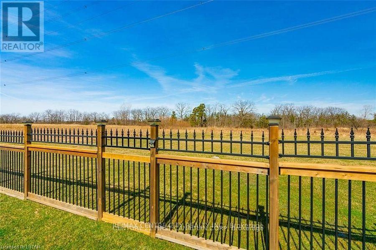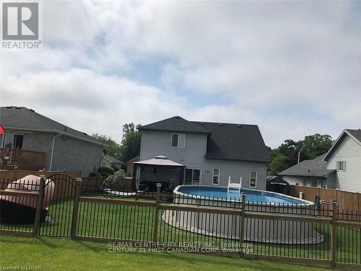3 Bedroom
3 Bathroom
1,500 - 2,000 ft2
Fireplace
Central Air Conditioning
Forced Air
$3,300 Monthly
Stunning Custom-Built 2-Storey Home in Prime St. Thomas Location Tucked away on a quiet cul-de-sac in one of St. Thomas most desirable neighborhoods, this beautiful custom-built 2-storey home truly has it all! Step inside and be greeted by soaring vaulted ceilings and an inviting layout featuring a formal living and dining room, a spacious family room with patio doors opening to your own private, park-like backyard, and a main floor laundry for added convenience. The large kitchen boasts upgraded maple cabinets, a pantry, and plenty of counter space perfect for family meals and entertaining. Upstairs, you will find a unique kids rec room/office area plus a generous master suite with a luxurious ensuite, offering a peaceful retreat at the end of the day. The extra-large lot backs directly onto open greenspace, giving you a serene, cottage-like setting without ever leaving home. Note: The above-ground pool will be removed prior to possession. Please be advised that the pictures used in the listing are from previous listing. This property blends comfort, elegance, and an unbeatable location just move in and enjoy. (id:46638)
Property Details
|
MLS® Number
|
X12337906 |
|
Property Type
|
Single Family |
|
Community Name
|
St. Thomas |
|
Features
|
Sump Pump |
|
Parking Space Total
|
6 |
Building
|
Bathroom Total
|
3 |
|
Bedrooms Above Ground
|
2 |
|
Bedrooms Below Ground
|
1 |
|
Bedrooms Total
|
3 |
|
Age
|
6 To 15 Years |
|
Amenities
|
Fireplace(s) |
|
Appliances
|
Garage Door Opener Remote(s), Water Heater |
|
Basement Type
|
Full |
|
Construction Style Attachment
|
Detached |
|
Cooling Type
|
Central Air Conditioning |
|
Exterior Finish
|
Vinyl Siding, Wood |
|
Fireplace Present
|
Yes |
|
Fireplace Total
|
1 |
|
Foundation Type
|
Poured Concrete |
|
Half Bath Total
|
1 |
|
Heating Fuel
|
Natural Gas |
|
Heating Type
|
Forced Air |
|
Stories Total
|
2 |
|
Size Interior
|
1,500 - 2,000 Ft2 |
|
Type
|
House |
|
Utility Water
|
Municipal Water |
Parking
Land
|
Acreage
|
No |
|
Sewer
|
Sanitary Sewer |
|
Size Depth
|
128 Ft ,3 In |
|
Size Frontage
|
53 Ft ,1 In |
|
Size Irregular
|
53.1 X 128.3 Ft ; 53.13 Ft X 128.26 Ft X 53.12 Ft X 129.07 |
|
Size Total Text
|
53.1 X 128.3 Ft ; 53.13 Ft X 128.26 Ft X 53.12 Ft X 129.07|under 1/2 Acre |
Rooms
| Level |
Type |
Length |
Width |
Dimensions |
|
Second Level |
Primary Bedroom |
6.7 m |
5.48 m |
6.7 m x 5.48 m |
|
Second Level |
Bedroom |
3.65 m |
5.8 m |
3.65 m x 5.8 m |
|
Second Level |
Family Room |
5.18 m |
3.86 m |
5.18 m x 3.86 m |
|
Lower Level |
Bedroom |
4.57 m |
4.31 m |
4.57 m x 4.31 m |
|
Main Level |
Living Room |
5.43 m |
3.65 m |
5.43 m x 3.65 m |
|
Main Level |
Family Room |
4.87 m |
3.63 m |
4.87 m x 3.63 m |
|
Main Level |
Kitchen |
6.7 m |
3.86 m |
6.7 m x 3.86 m |
Utilities
https://www.realtor.ca/real-estate/28718694/79-donker-drive-st-thomas-st-thomas

