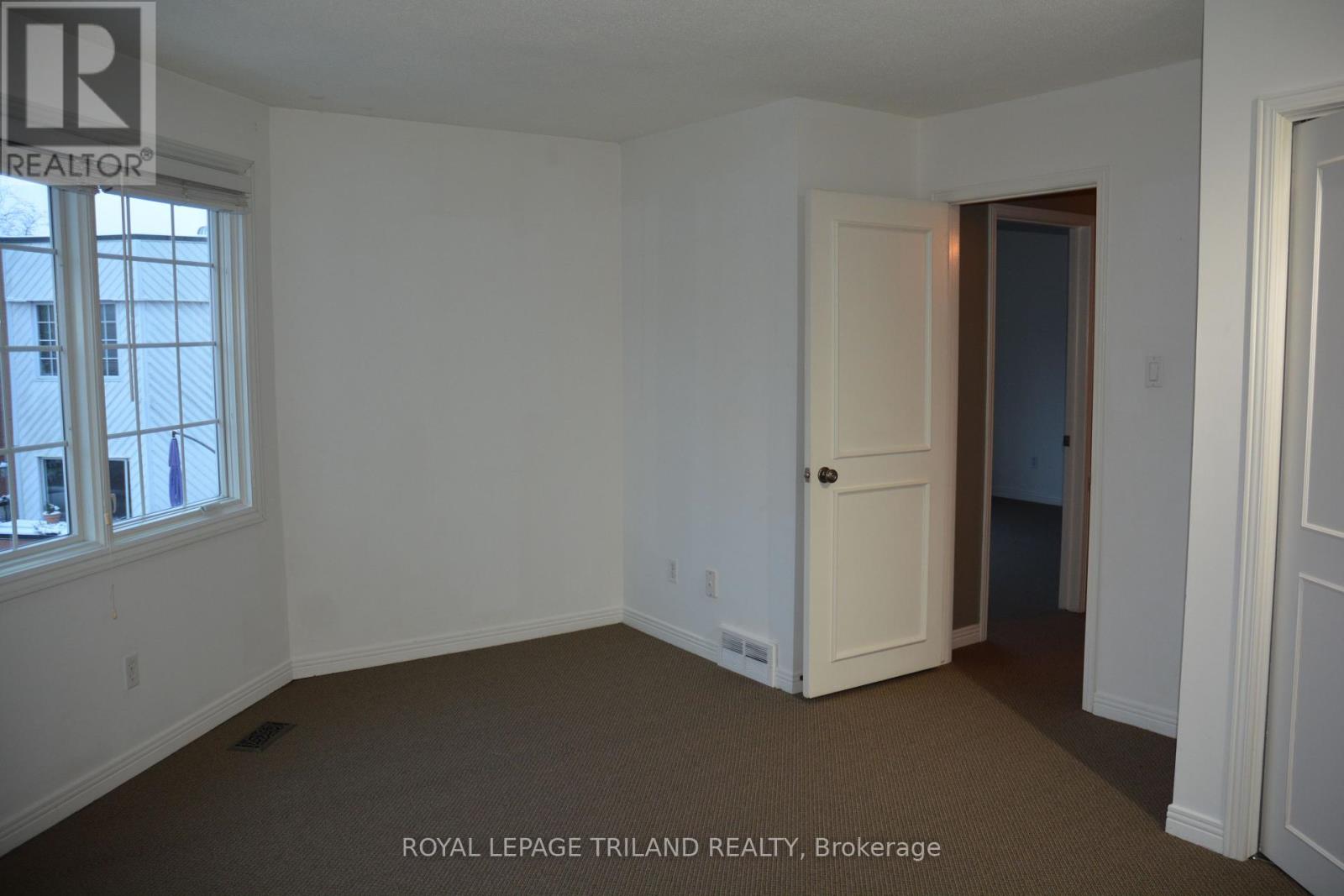4 Bedroom
4 Bathroom
2,000 - 2,249 ft2
Fireplace
Central Air Conditioning
Forced Air
$3,000 Monthly
University Hospital, Western University, Masonville Mall, Casual & Fine Dining, North London Fields, Thames Valley Trails just steps from this highly desirable North London enclave. 3+1 bedroom, 4 baths, 2 car garage,3 storey townhome. Open concept living with patio doors off the eat-in kitchen to a private terrace.2nd set of patio doors lead to a deck off the livingroom. Formal Diningroom with south facing bay window. Newly carpeted (2) large bedrooms with double closets, primary with 4pc.ensuite & custom walkin closet, mainfloor laundry and inside entry to the oversized garage with workbench, Ample storage throughout, stainless steel appliances. Immediate possession available. (id:46638)
Property Details
|
MLS® Number
|
X11902665 |
|
Property Type
|
Single Family |
|
Community Name
|
North G |
|
Amenities Near By
|
Schools, Public Transit, Park, Hospital |
|
Community Features
|
Pets Not Allowed, Community Centre |
|
Features
|
Wooded Area, In Suite Laundry |
|
Parking Space Total
|
4 |
Building
|
Bathroom Total
|
4 |
|
Bedrooms Above Ground
|
3 |
|
Bedrooms Below Ground
|
1 |
|
Bedrooms Total
|
4 |
|
Amenities
|
Visitor Parking, Fireplace(s) |
|
Cooling Type
|
Central Air Conditioning |
|
Exterior Finish
|
Brick |
|
Fire Protection
|
Smoke Detectors |
|
Fireplace Present
|
Yes |
|
Fireplace Total
|
1 |
|
Flooring Type
|
Ceramic, Carpeted |
|
Foundation Type
|
Poured Concrete |
|
Half Bath Total
|
1 |
|
Heating Fuel
|
Natural Gas |
|
Heating Type
|
Forced Air |
|
Stories Total
|
3 |
|
Size Interior
|
2,000 - 2,249 Ft2 |
|
Type
|
Row / Townhouse |
Parking
Land
|
Acreage
|
No |
|
Land Amenities
|
Schools, Public Transit, Park, Hospital |
Rooms
| Level |
Type |
Length |
Width |
Dimensions |
|
Second Level |
Kitchen |
4.69 m |
5 m |
4.69 m x 5 m |
|
Second Level |
Dining Room |
4.01 m |
3.88 m |
4.01 m x 3.88 m |
|
Second Level |
Living Room |
4.49 m |
6.93 m |
4.49 m x 6.93 m |
|
Third Level |
Primary Bedroom |
4.31 m |
4.72 m |
4.31 m x 4.72 m |
|
Third Level |
Bedroom 2 |
4.03 m |
4.97 m |
4.03 m x 4.97 m |
|
Third Level |
Bedroom 3 |
4.14 m |
3.91 m |
4.14 m x 3.91 m |
|
Main Level |
Foyer |
2.51 m |
3.02 m |
2.51 m x 3.02 m |
|
Main Level |
Den |
4.24 m |
3.5 m |
4.24 m x 3.5 m |
|
Main Level |
Laundry Room |
2.89 m |
3.25 m |
2.89 m x 3.25 m |
https://www.realtor.ca/real-estate/27757714/79-703-windermere-road-london-north-g
































