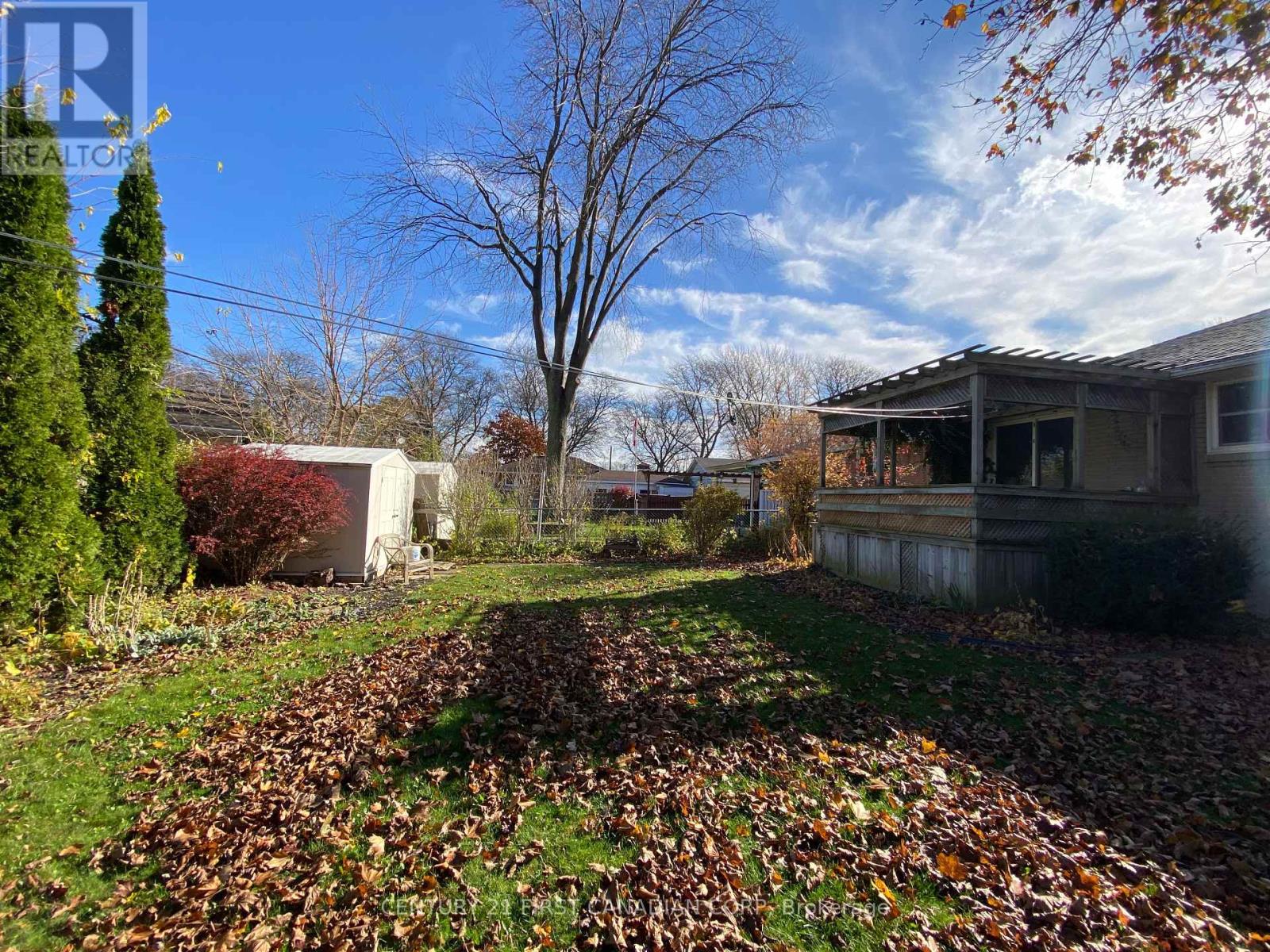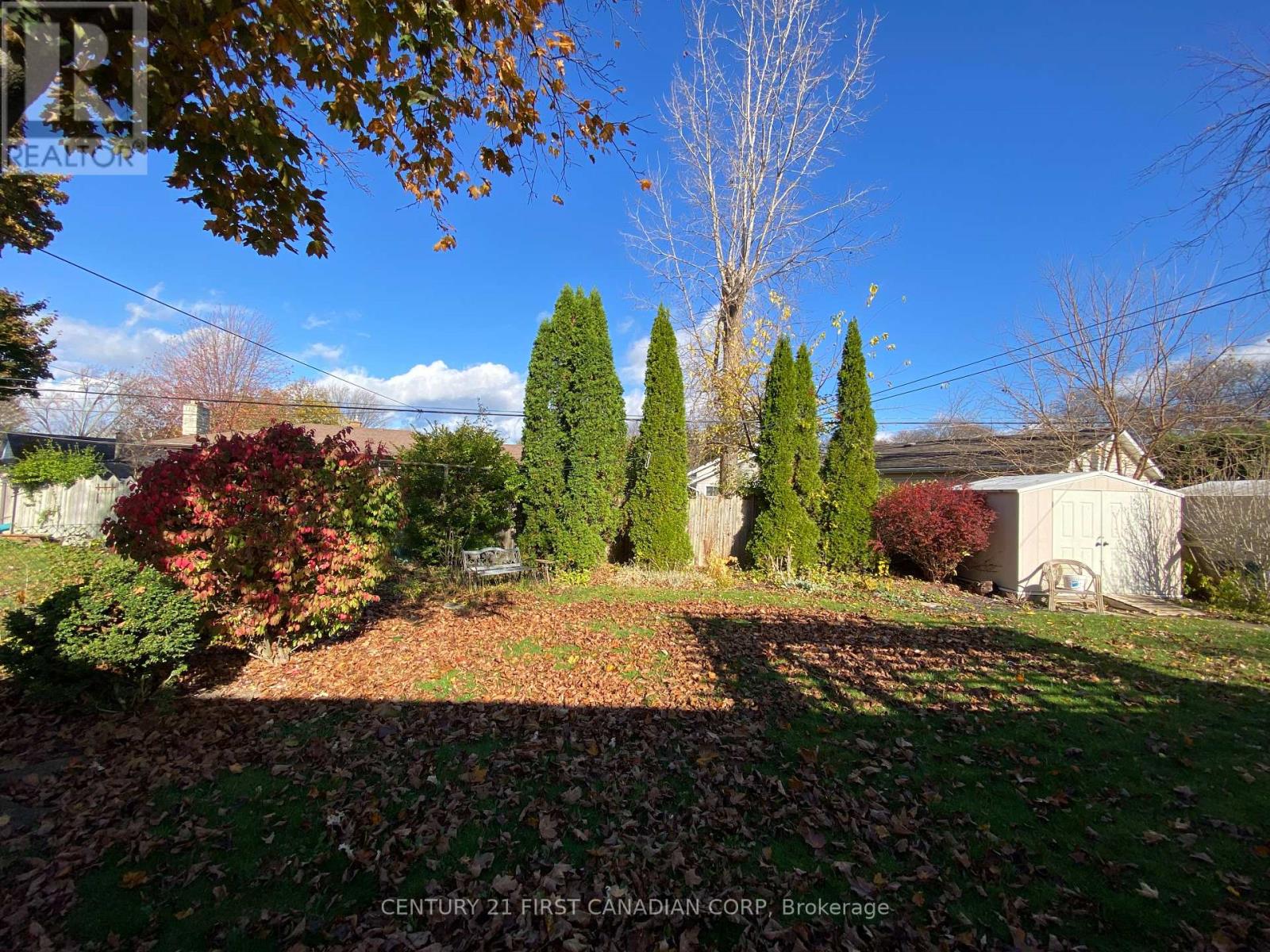78 Massey Crescent Sarnia, Ontario N7S 2P7
3 Bedroom
2 Bathroom
700 - 1,100 ft2
Bungalow
Forced Air
Landscaped
$359,900
Welcome to 78 Massey Cres, this home is an inviting 3-bedroom, 2-bathroom brick bungalow, ideally situated within walking distance to public and Catholic grade schools, the updated GLSS high school, and Lambton College. Enjoy the convenience of nearby shopping and restaurants, making this the perfect spot for families and professionals alike.Outside, you'll find a lovely yard, perfect for summer barbecues and playtime. With a strong sense of community and easy access to all amenities, this bungalow offers both comfort and convenience. Don't miss outs - schedule your showing today! (id:46638)
Property Details
| MLS® Number | X9391589 |
| Property Type | Single Family |
| Community Name | Sarnia |
| Features | Flat Site, Dry |
| Parking Space Total | 2 |
| Structure | Porch |
Building
| Bathroom Total | 2 |
| Bedrooms Above Ground | 3 |
| Bedrooms Total | 3 |
| Architectural Style | Bungalow |
| Basement Development | Partially Finished |
| Basement Type | N/a (partially Finished) |
| Construction Style Attachment | Detached |
| Exterior Finish | Brick |
| Foundation Type | Unknown |
| Half Bath Total | 1 |
| Heating Fuel | Natural Gas |
| Heating Type | Forced Air |
| Stories Total | 1 |
| Size Interior | 700 - 1,100 Ft2 |
| Type | House |
| Utility Water | Municipal Water |
Land
| Acreage | No |
| Landscape Features | Landscaped |
| Sewer | Sanitary Sewer |
| Size Depth | 110 Ft ,3 In |
| Size Frontage | 50 Ft ,1 In |
| Size Irregular | 50.1 X 110.3 Ft |
| Size Total Text | 50.1 X 110.3 Ft|under 1/2 Acre |
| Zoning Description | R1 |
Rooms
| Level | Type | Length | Width | Dimensions |
|---|---|---|---|---|
| Lower Level | Recreational, Games Room | 7.71 m | 3.41 m | 7.71 m x 3.41 m |
| Lower Level | Bathroom | 1.4 m | 1.2 m | 1.4 m x 1.2 m |
| Main Level | Living Room | 6.55 m | 3.26 m | 6.55 m x 3.26 m |
| Main Level | Kitchen | 3.66 m | 3.05 m | 3.66 m x 3.05 m |
| Main Level | Bedroom | 3.65 m | 2.92 m | 3.65 m x 2.92 m |
| Main Level | Bedroom 2 | 3.05 m | 2.62 m | 3.05 m x 2.62 m |
| Main Level | Bedroom 3 | 3.35 m | 2.56 m | 3.35 m x 2.56 m |
| Main Level | Bathroom | 2 m | 1.8 m | 2 m x 1.8 m |
Utilities
| Cable | Installed |
| Sewer | Installed |
https://www.realtor.ca/real-estate/27528580/78-massey-crescent-sarnia-sarnia
Contact Us
Contact us for more information
Century 21 First Canadian Corp
(519) 673-3390




























