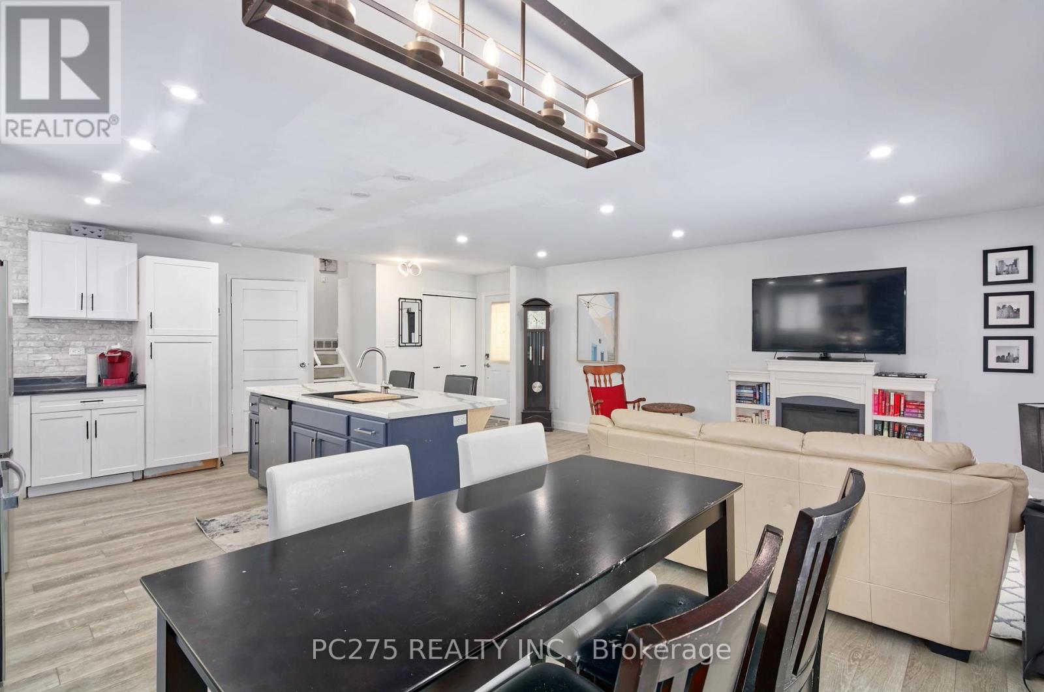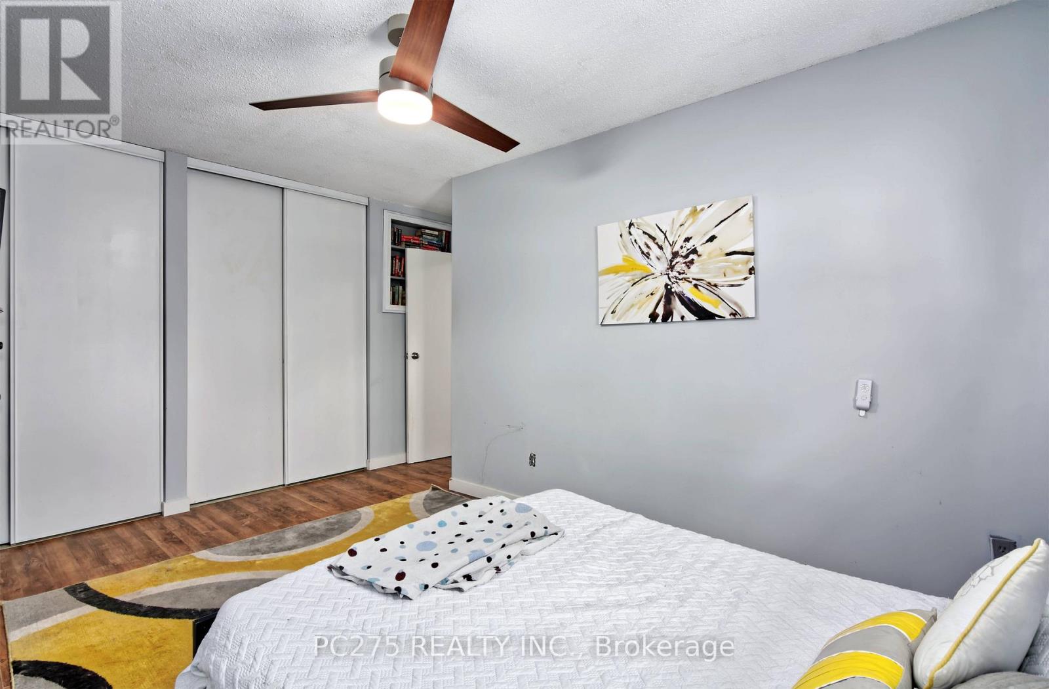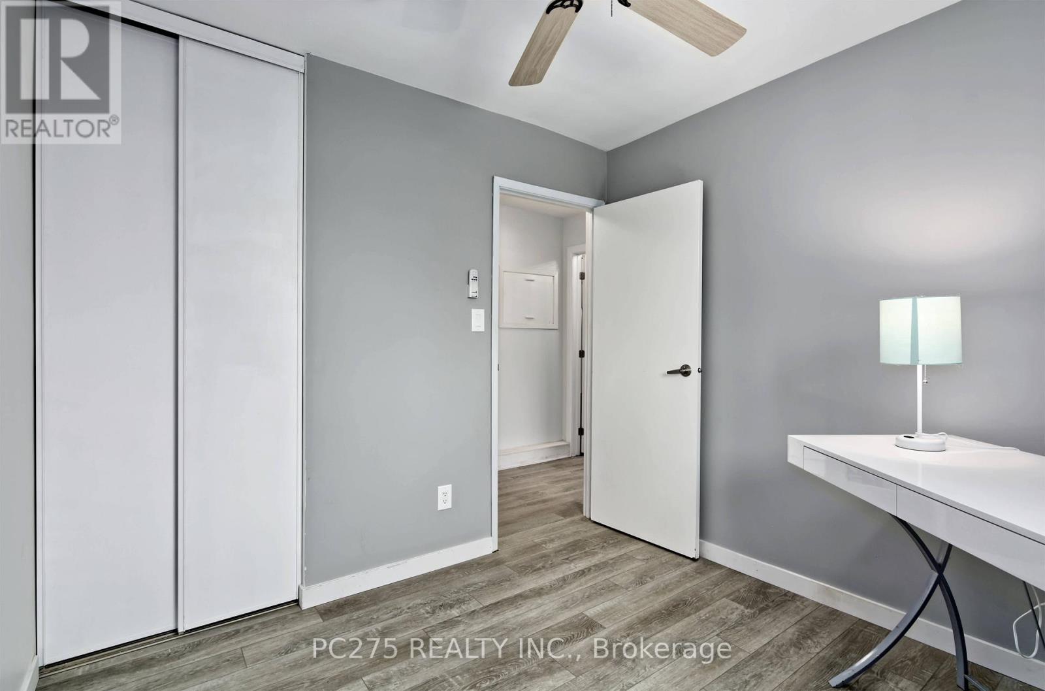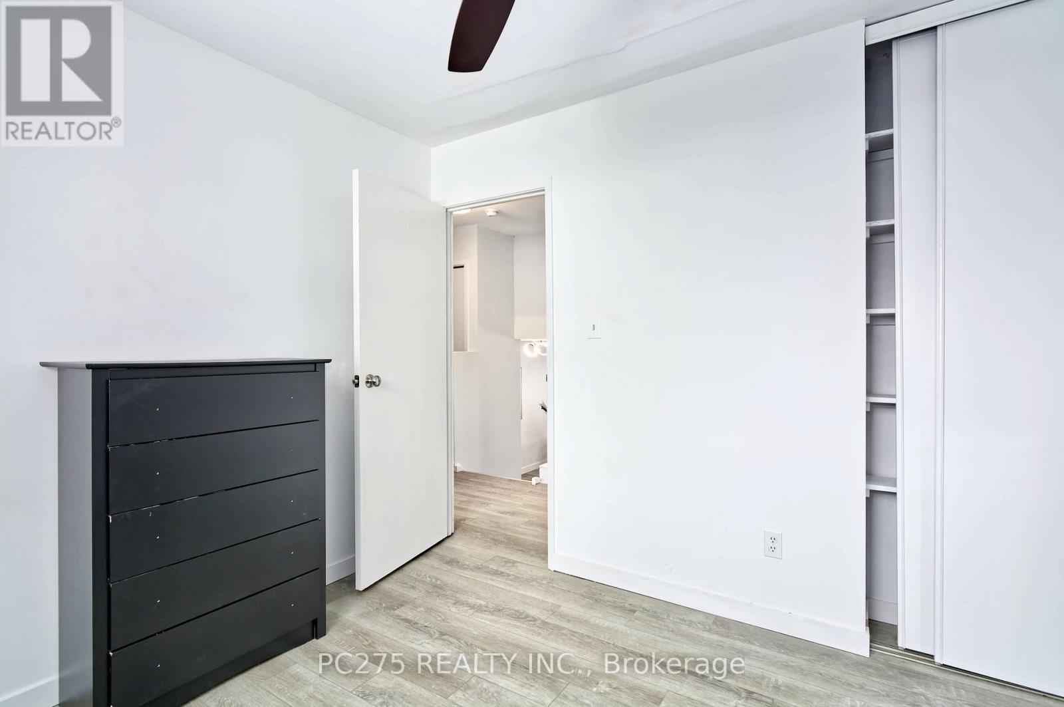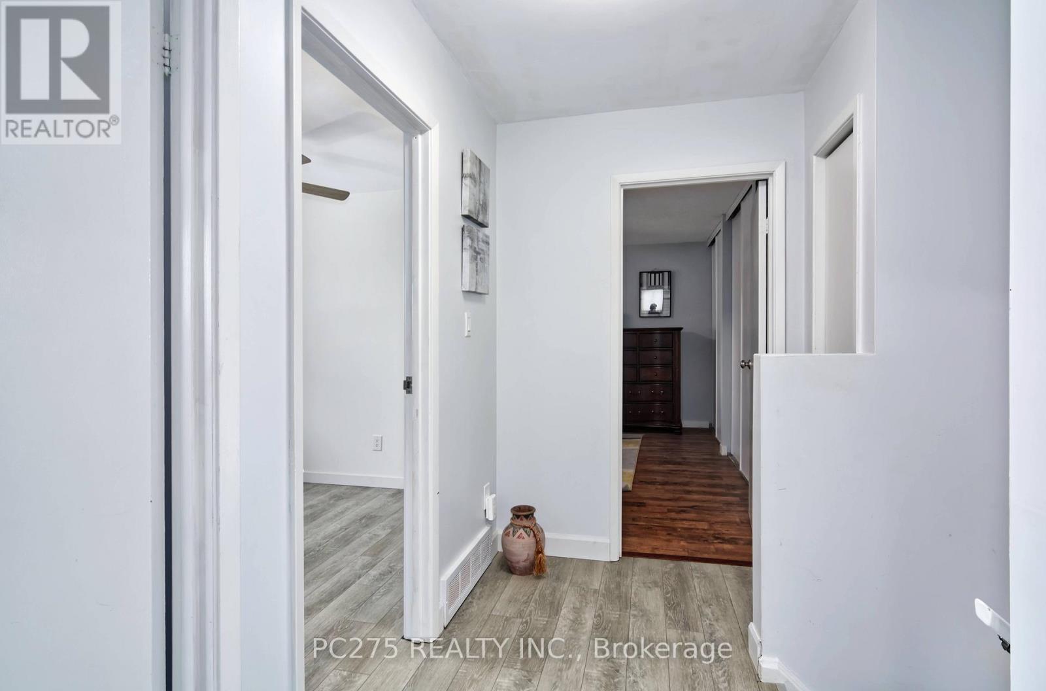78 Maplestone Avenue Sarnia, Ontario N7S 4X2
$459,900
This well-maintained home has only had two owners in over 35 years! Many upgrades have already been completed, with plenty of opportunity left for you to add your finishing touches. The main floor boasts an open concept layout featuring a large island, perfect for family gatherings or entertaining guests. Upstairs, you'll find three generously sized bedrooms, ideal for a growing family. Located in a family-friendly neighborhood, this home offers a fenced-in backyard, providing a private space for outdoor activities. The separate entrance at the back adds convenience and potential for additional uses. Need extra storage? The lower level offers ample room to keep your belongings organized. Don't miss the chance to make this home your own! Quick closing available! (id:46638)
Property Details
| MLS® Number | X11953371 |
| Property Type | Single Family |
| Community Name | Sarnia |
| Amenities Near By | Park, Public Transit |
| Equipment Type | Water Heater - Gas |
| Features | Level |
| Parking Space Total | 3 |
| Rental Equipment Type | Water Heater - Gas |
| Structure | Deck |
Building
| Bathroom Total | 2 |
| Bedrooms Above Ground | 3 |
| Bedrooms Total | 3 |
| Amenities | Fireplace(s) |
| Appliances | Dishwasher, Dryer, Refrigerator, Stove, Washer |
| Basement Features | Separate Entrance |
| Basement Type | Crawl Space |
| Construction Style Attachment | Detached |
| Construction Style Split Level | Backsplit |
| Cooling Type | Central Air Conditioning |
| Exterior Finish | Brick, Vinyl Siding |
| Fireplace Present | Yes |
| Fireplace Total | 1 |
| Foundation Type | Block |
| Half Bath Total | 1 |
| Heating Fuel | Natural Gas |
| Heating Type | Forced Air |
| Size Interior | 1,100 - 1,500 Ft2 |
| Type | House |
| Utility Water | Municipal Water |
Land
| Acreage | No |
| Fence Type | Fenced Yard |
| Land Amenities | Park, Public Transit |
| Sewer | Sanitary Sewer |
| Size Depth | 110 Ft |
| Size Frontage | 57 Ft |
| Size Irregular | 57 X 110 Ft |
| Size Total Text | 57 X 110 Ft|under 1/2 Acre |
| Zoning Description | R1 2 |
Rooms
| Level | Type | Length | Width | Dimensions |
|---|---|---|---|---|
| Second Level | Primary Bedroom | 3.05 m | 4.57 m | 3.05 m x 4.57 m |
| Second Level | Bedroom 2 | 2.74 m | 2.97 m | 2.74 m x 2.97 m |
| Second Level | Bedroom 3 | 2.74 m | 2.85 m | 2.74 m x 2.85 m |
| Lower Level | Family Room | 4.88 m | 6.71 m | 4.88 m x 6.71 m |
| Lower Level | Laundry Room | 3.66 m | 2.29 m | 3.66 m x 2.29 m |
| Main Level | Living Room | 5.79 m | 3.51 m | 5.79 m x 3.51 m |
| Main Level | Dining Room | 2.74 m | 2.74 m | 2.74 m x 2.74 m |
| Main Level | Kitchen | 4.27 m | 2.74 m | 4.27 m x 2.74 m |
https://www.realtor.ca/real-estate/27871318/78-maplestone-avenue-sarnia-sarnia
Contact Us
Contact us for more information
(888) 415-0275
(888) 415-0275






