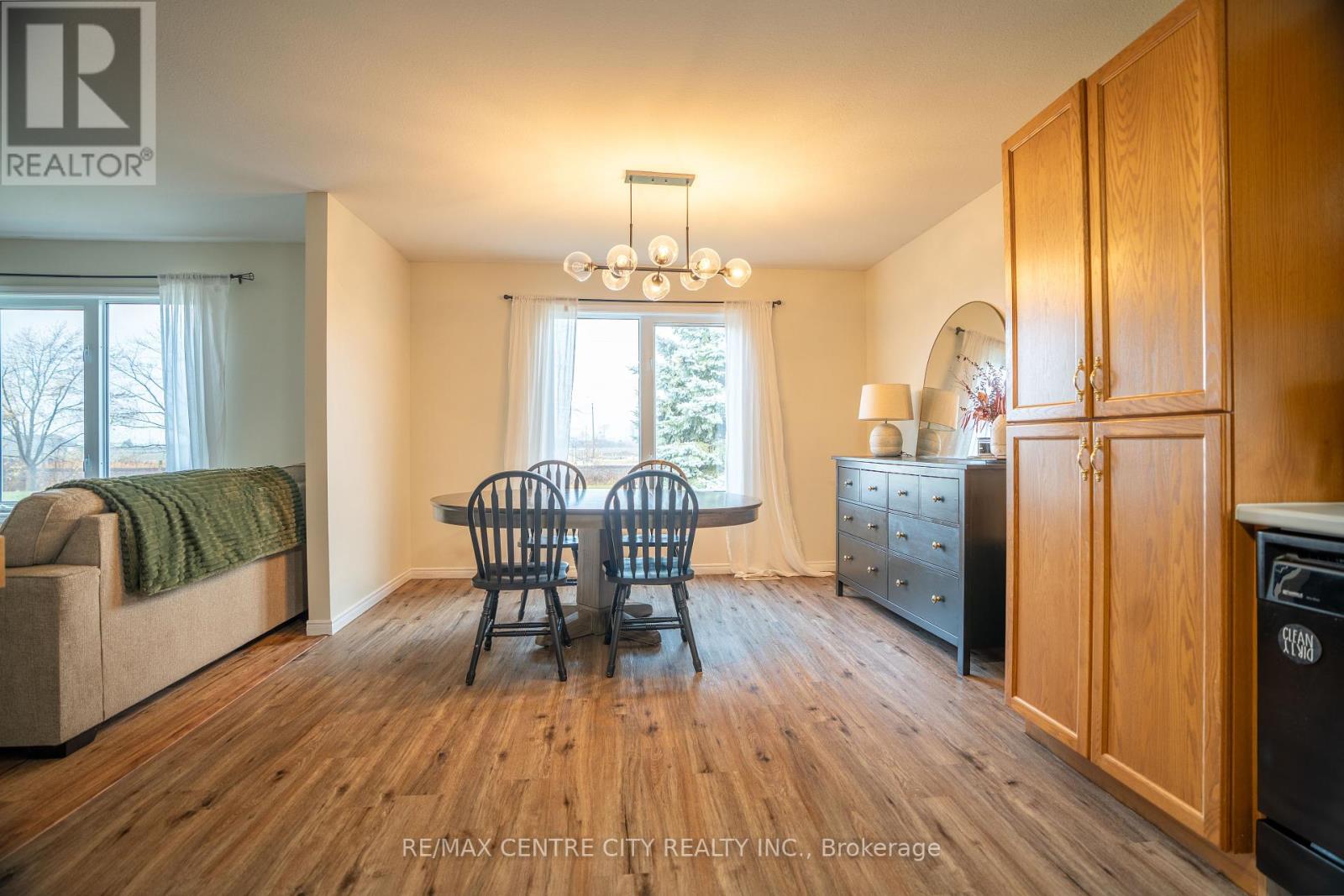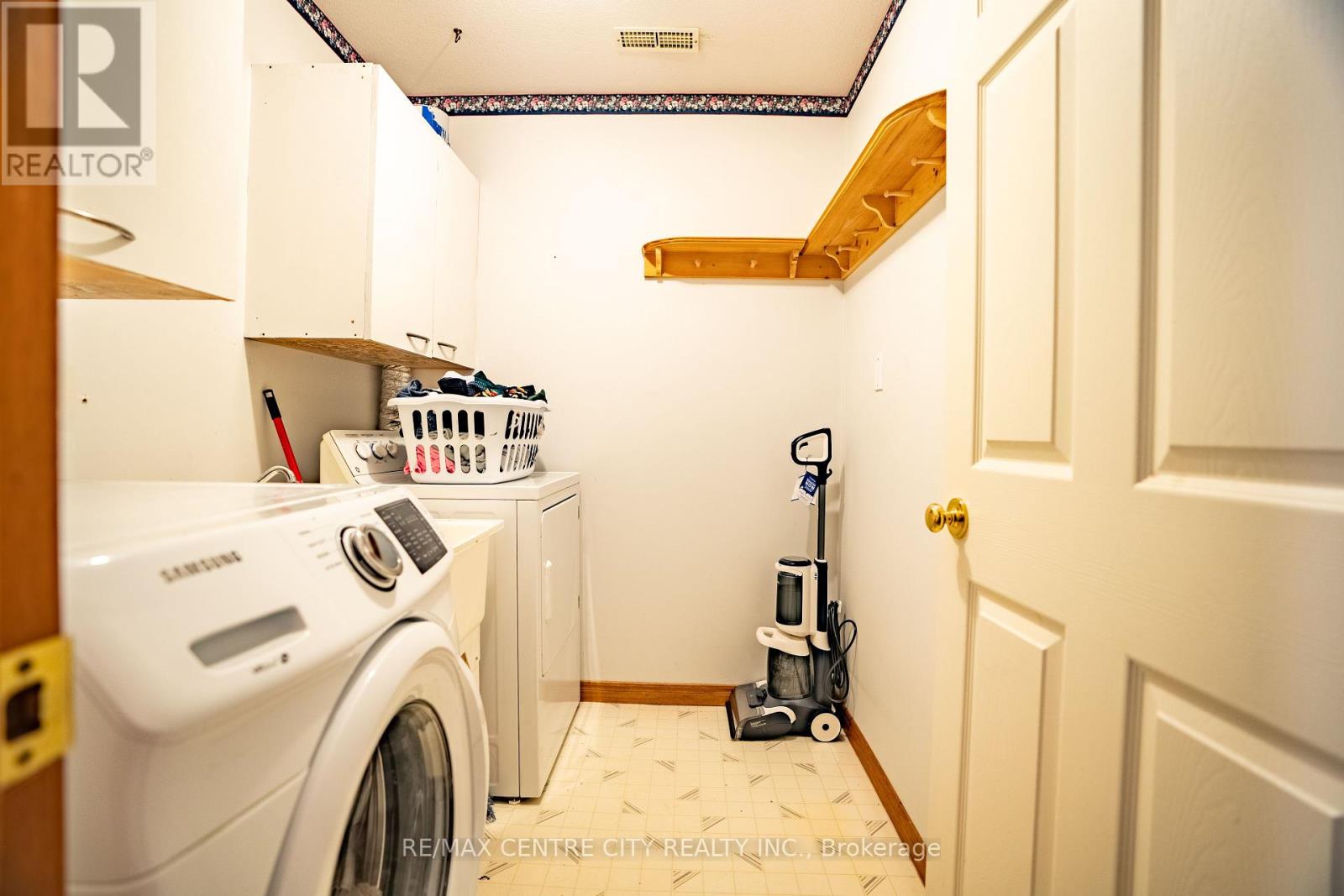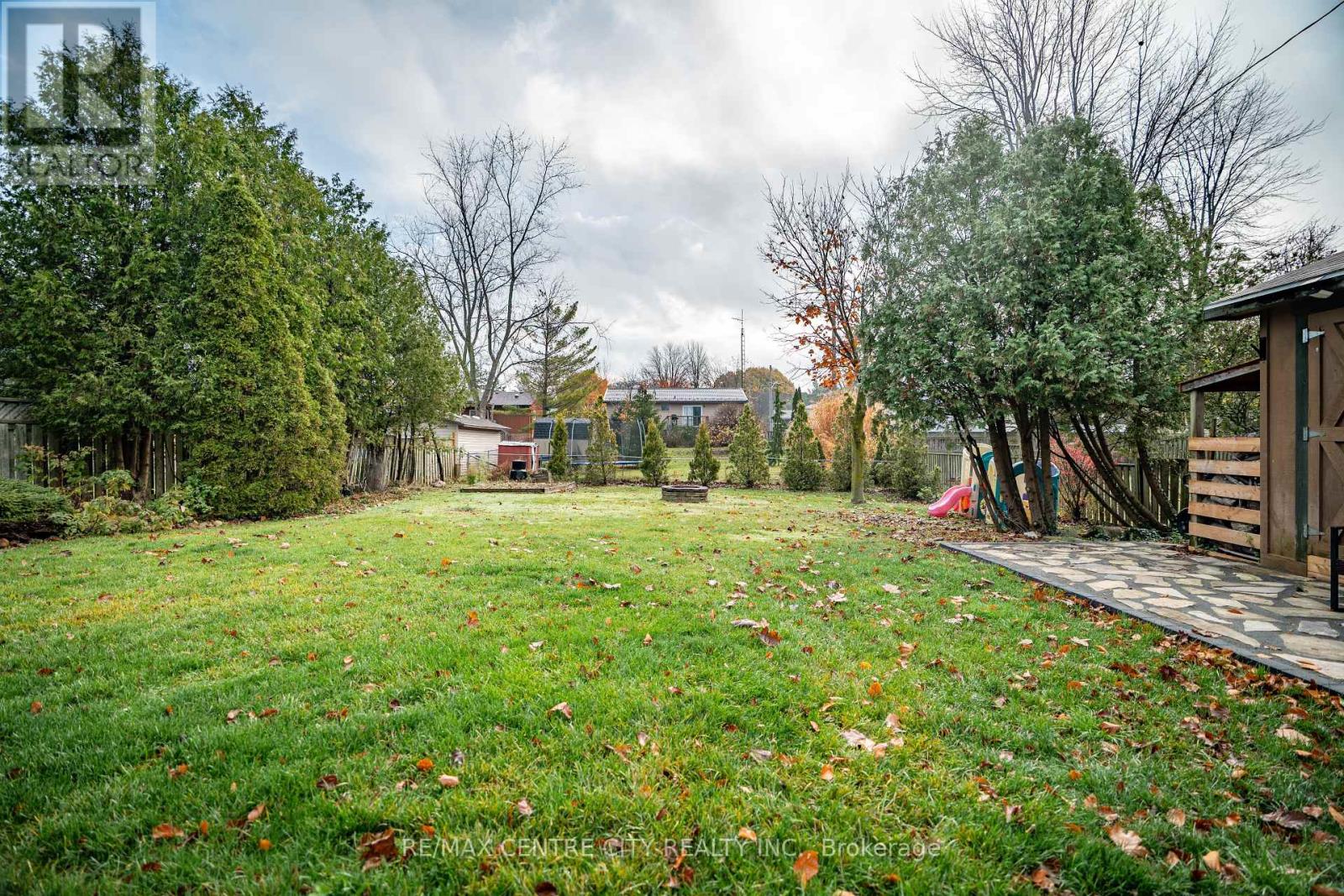4 Bedroom
2 Bathroom
1,500 - 2,000 ft2
Raised Bungalow
Fireplace
Central Air Conditioning
Forced Air
$519,000
Looking for a great home on a highly desirable street in Blenheim ? Look no further, this is the one you've been waiting for! Raised ranch with 3 spacious bedrooms, full 4 pc bath, and open concept kitchen/dining/living room on main floor. Lower level features a 4th bedroom, large family room with fireplace and a second full bathroom. Recent updates include laminate flooring, concrete walkway, countertops/backsplash and new garage door opener. 20 new cedar trees recently planted as well. Outside is a private fenced yard and shed, with plenty of room for a pool or garden. Book your private viewing today ! (id:46638)
Property Details
|
MLS® Number
|
X10433164 |
|
Property Type
|
Single Family |
|
Community Name
|
Blenheim |
|
Equipment Type
|
Water Heater - Gas |
|
Features
|
Sump Pump |
|
Parking Space Total
|
5 |
|
Rental Equipment Type
|
Water Heater - Gas |
Building
|
Bathroom Total
|
2 |
|
Bedrooms Above Ground
|
4 |
|
Bedrooms Total
|
4 |
|
Appliances
|
Garage Door Opener Remote(s), Dishwasher, Dryer, Refrigerator, Stove, Washer |
|
Architectural Style
|
Raised Bungalow |
|
Basement Development
|
Finished |
|
Basement Type
|
N/a (finished) |
|
Construction Style Attachment
|
Detached |
|
Cooling Type
|
Central Air Conditioning |
|
Exterior Finish
|
Brick, Vinyl Siding |
|
Fireplace Present
|
Yes |
|
Fireplace Total
|
1 |
|
Fireplace Type
|
Insert |
|
Foundation Type
|
Poured Concrete |
|
Heating Fuel
|
Natural Gas |
|
Heating Type
|
Forced Air |
|
Stories Total
|
1 |
|
Size Interior
|
1,500 - 2,000 Ft2 |
|
Type
|
House |
|
Utility Water
|
Municipal Water |
Parking
Land
|
Acreage
|
No |
|
Sewer
|
Sanitary Sewer |
|
Size Depth
|
159 Ft ,8 In |
|
Size Frontage
|
60 Ft |
|
Size Irregular
|
60 X 159.7 Ft |
|
Size Total Text
|
60 X 159.7 Ft |
|
Zoning Description
|
Res |
Rooms
| Level |
Type |
Length |
Width |
Dimensions |
|
Lower Level |
Bathroom |
2.13 m |
2.13 m |
2.13 m x 2.13 m |
|
Lower Level |
Family Room |
7 m |
6.1 m |
7 m x 6.1 m |
|
Lower Level |
Bedroom 4 |
4.57 m |
3.81 m |
4.57 m x 3.81 m |
|
Lower Level |
Laundry Room |
2.13 m |
1.83 m |
2.13 m x 1.83 m |
|
Lower Level |
Utility Room |
3.35 m |
1.52 m |
3.35 m x 1.52 m |
|
Main Level |
Living Room |
3.96 m |
3.96 m |
3.96 m x 3.96 m |
|
Main Level |
Bathroom |
3.6 m |
1.68 m |
3.6 m x 1.68 m |
|
Main Level |
Kitchen |
3.66 m |
3.05 m |
3.66 m x 3.05 m |
|
Main Level |
Dining Room |
3.66 m |
3.05 m |
3.66 m x 3.05 m |
|
Main Level |
Bedroom |
4.06 m |
3.6 m |
4.06 m x 3.6 m |
|
Main Level |
Bedroom 2 |
3.81 m |
3.05 m |
3.81 m x 3.05 m |
|
Main Level |
Bedroom 3 |
3.05 m |
2.74 m |
3.05 m x 2.74 m |
https://www.realtor.ca/real-estate/27670747/78-chittim-road-chatham-kent-blenheim-blenheim































