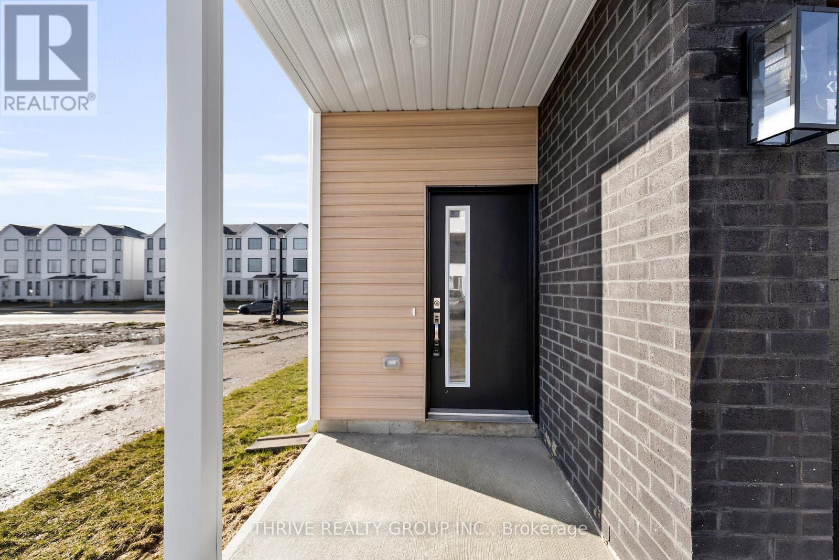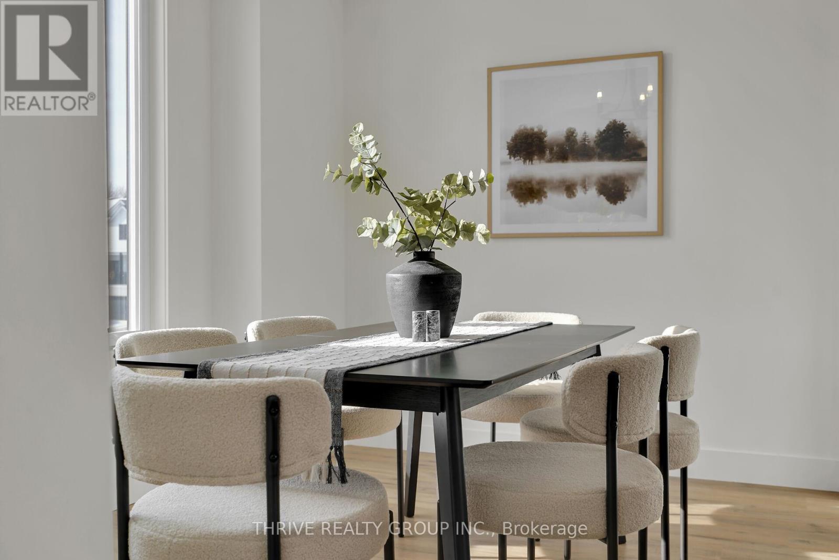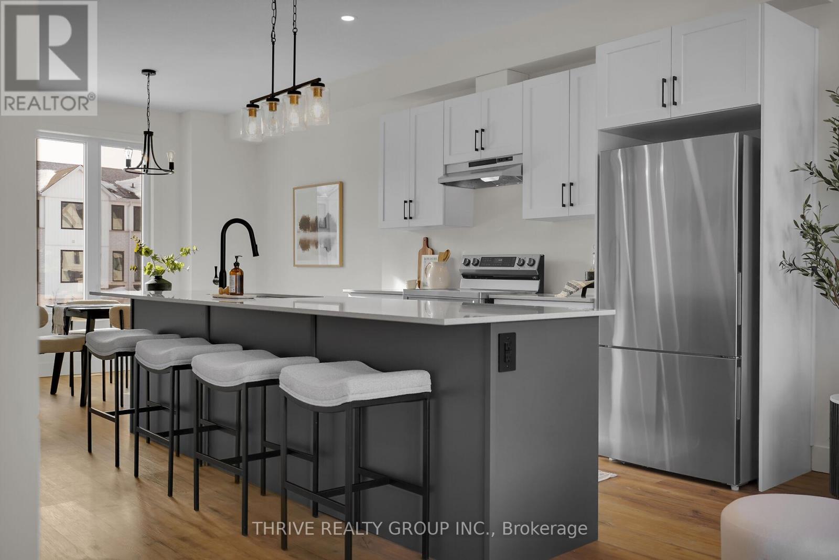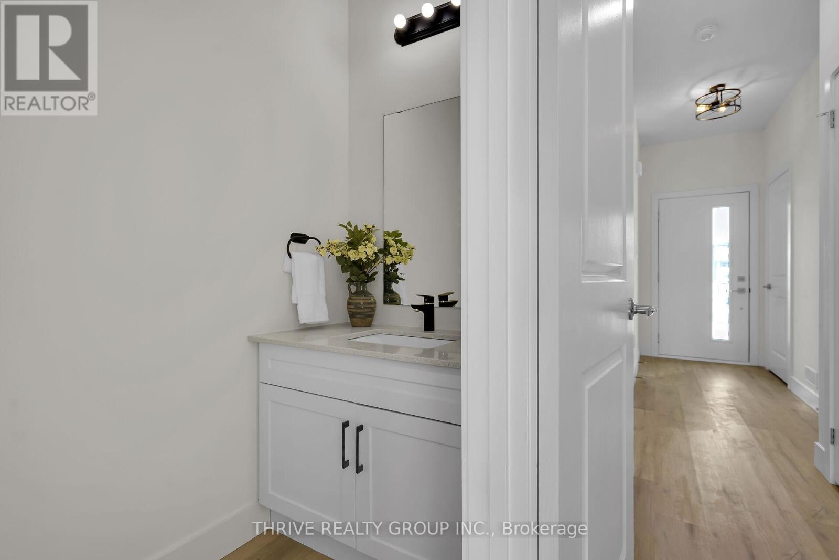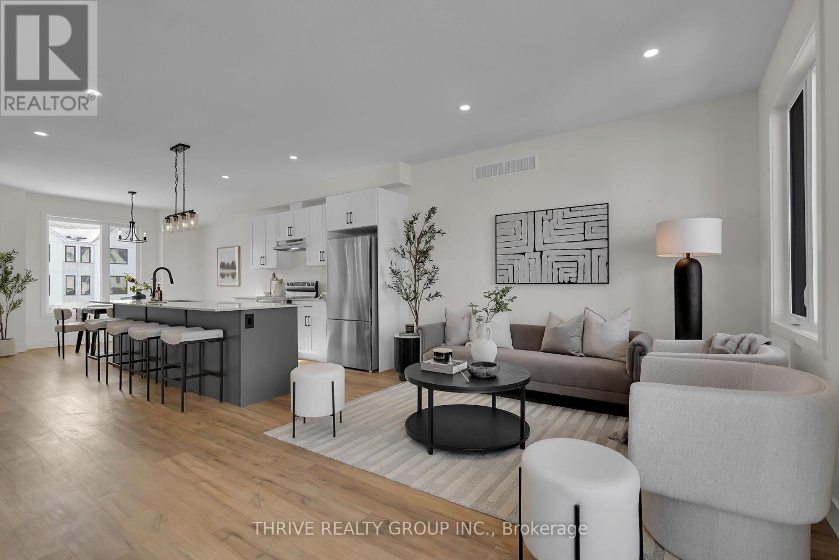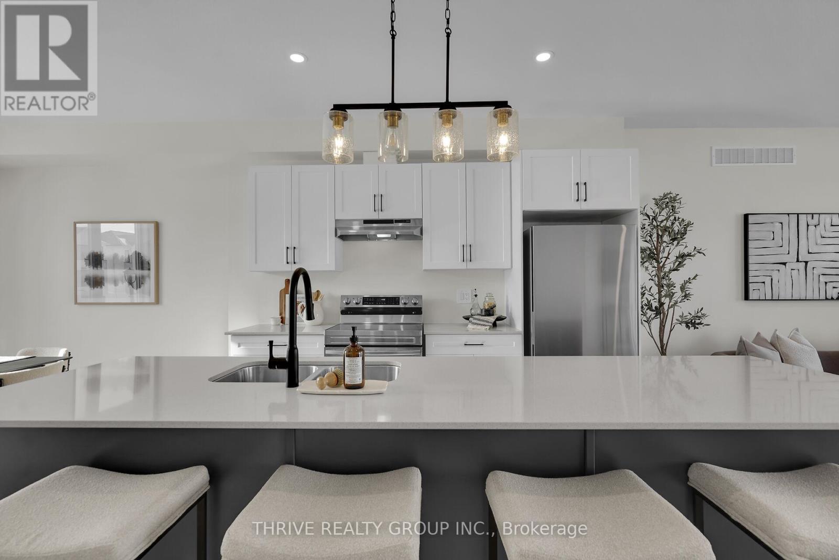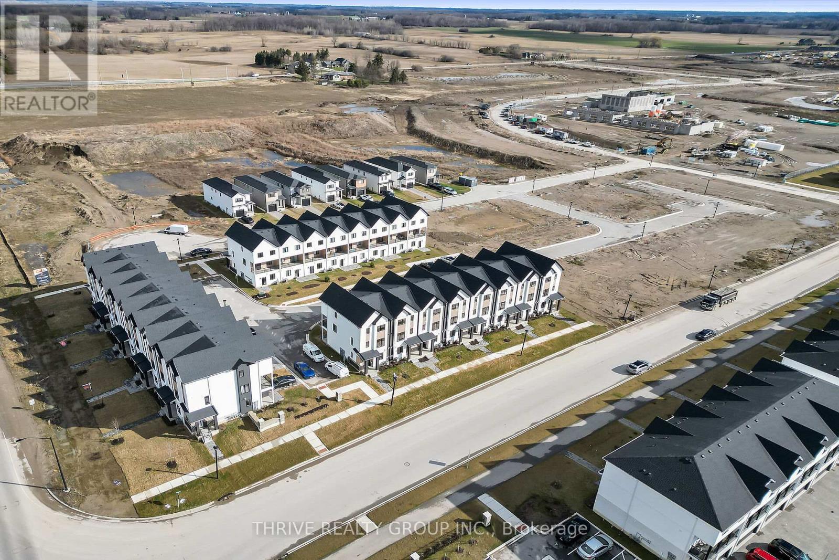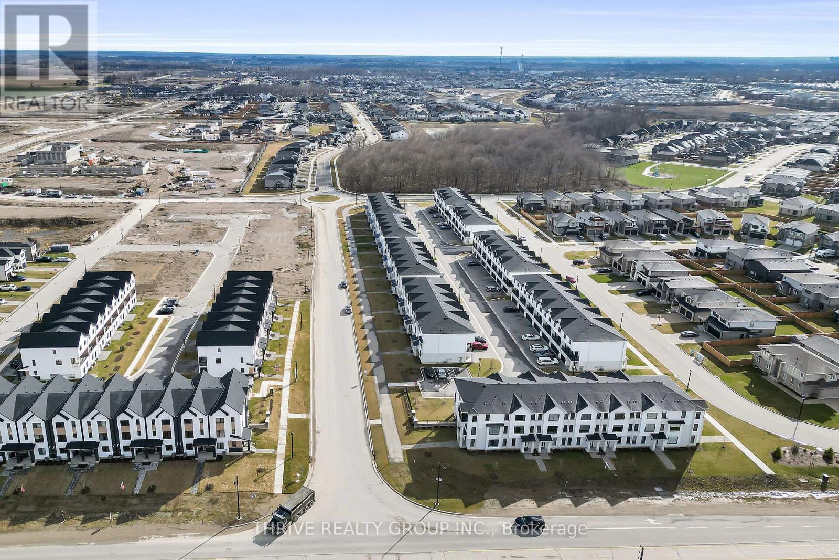78 - 1595 Capri Crescent London, Ontario N6G 3P2
$569,900Maintenance, Parking
$225 Monthly
Maintenance, Parking
$225 MonthlyTerrific opportunity for investors and first-time buyers. Pre-construction - book now for late 2025, early 2026 MOVE-IN DATES! Royal Parks Urban Townhomes by Foxwood Homes. This spacious townhome offers three levels of finished living space with over 1800sqft+ including 3-bedrooms, 2 full and 2 half baths, plus a main floor den/office. Stylish and modern finishes throughout including a spacious kitchen with quartz countertops and large island. Located in Gates of Hyde Park, Northwest London's popular new home community which is steps from shopping, new schools and parks. Incredible value. Desirable location. Welcome Home! (id:46638)
Property Details
| MLS® Number | X11921157 |
| Property Type | Single Family |
| Community Name | North S |
| Amenities Near By | Schools |
| Community Features | Pet Restrictions, Community Centre |
| Features | Balcony |
| Parking Space Total | 2 |
Building
| Bathroom Total | 4 |
| Bedrooms Above Ground | 3 |
| Bedrooms Total | 3 |
| Age | New Building |
| Cooling Type | Central Air Conditioning, Air Exchanger |
| Exterior Finish | Vinyl Siding |
| Half Bath Total | 2 |
| Heating Fuel | Natural Gas |
| Heating Type | Forced Air |
| Stories Total | 3 |
| Size Interior | 1,800 - 1,999 Ft2 |
| Type | Row / Townhouse |
Parking
| Attached Garage |
Land
| Acreage | No |
| Land Amenities | Schools |
| Zoning Description | R5-6, R6-5 |
Rooms
| Level | Type | Length | Width | Dimensions |
|---|---|---|---|---|
| Second Level | Kitchen | 4.57 m | 4.57 m | 4.57 m x 4.57 m |
| Second Level | Dining Room | 3.96 m | 2.44 m | 3.96 m x 2.44 m |
| Second Level | Living Room | 5.49 m | 3.66 m | 5.49 m x 3.66 m |
| Third Level | Primary Bedroom | 3.66 m | 4.57 m | 3.66 m x 4.57 m |
| Third Level | Bedroom 2 | 2.74 m | 4.57 m | 2.74 m x 4.57 m |
| Third Level | Bedroom 3 | 2.74 m | 3.96 m | 2.74 m x 3.96 m |
| Main Level | Den | 3.05 m | 3.05 m | 3.05 m x 3.05 m |
| Main Level | Utility Room | 1.22 m | 1.83 m | 1.22 m x 1.83 m |
https://www.realtor.ca/real-estate/27796534/78-1595-capri-crescent-london-north-s
Contact Us
Contact us for more information
(519) 204-5055
(519) 204-5055



