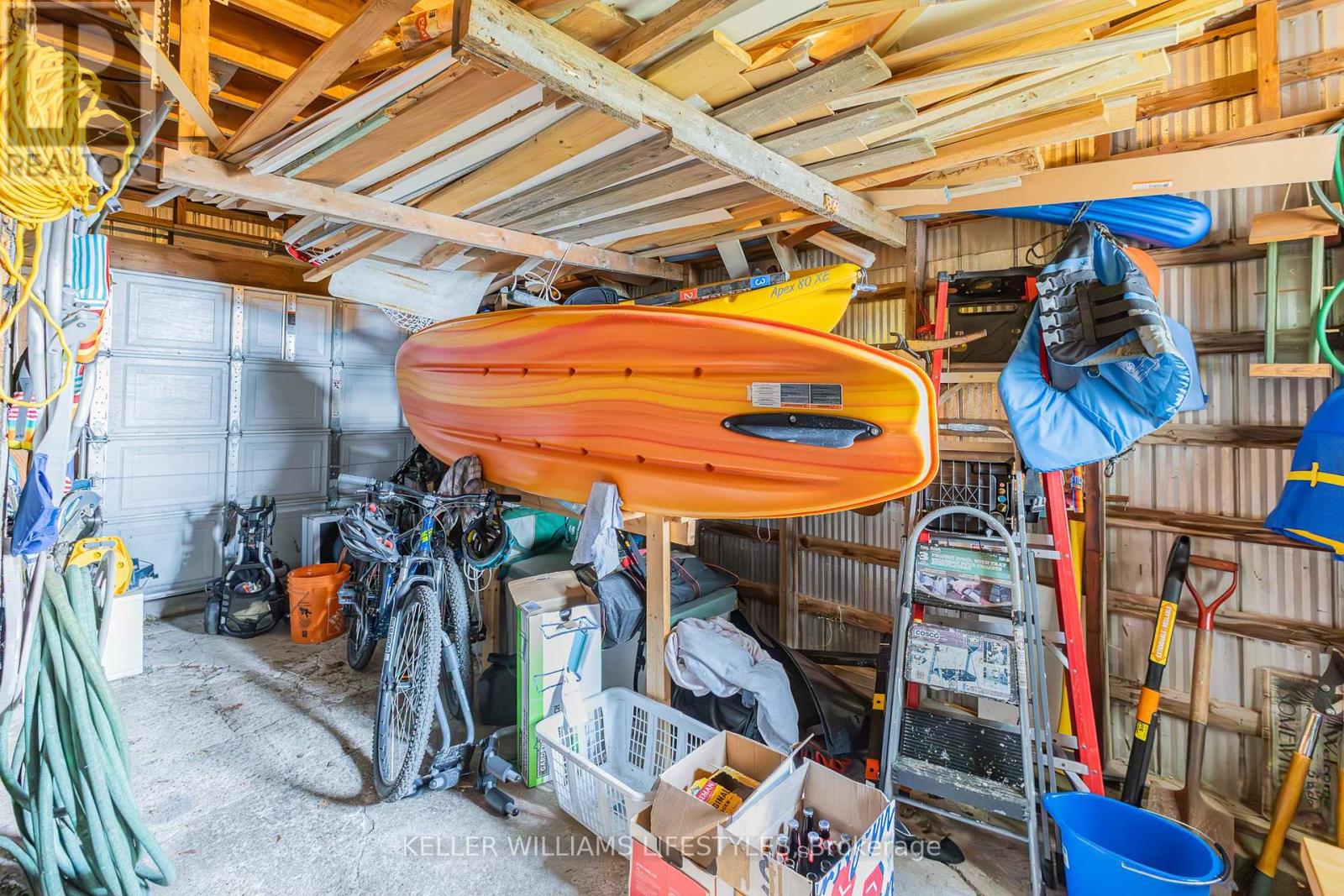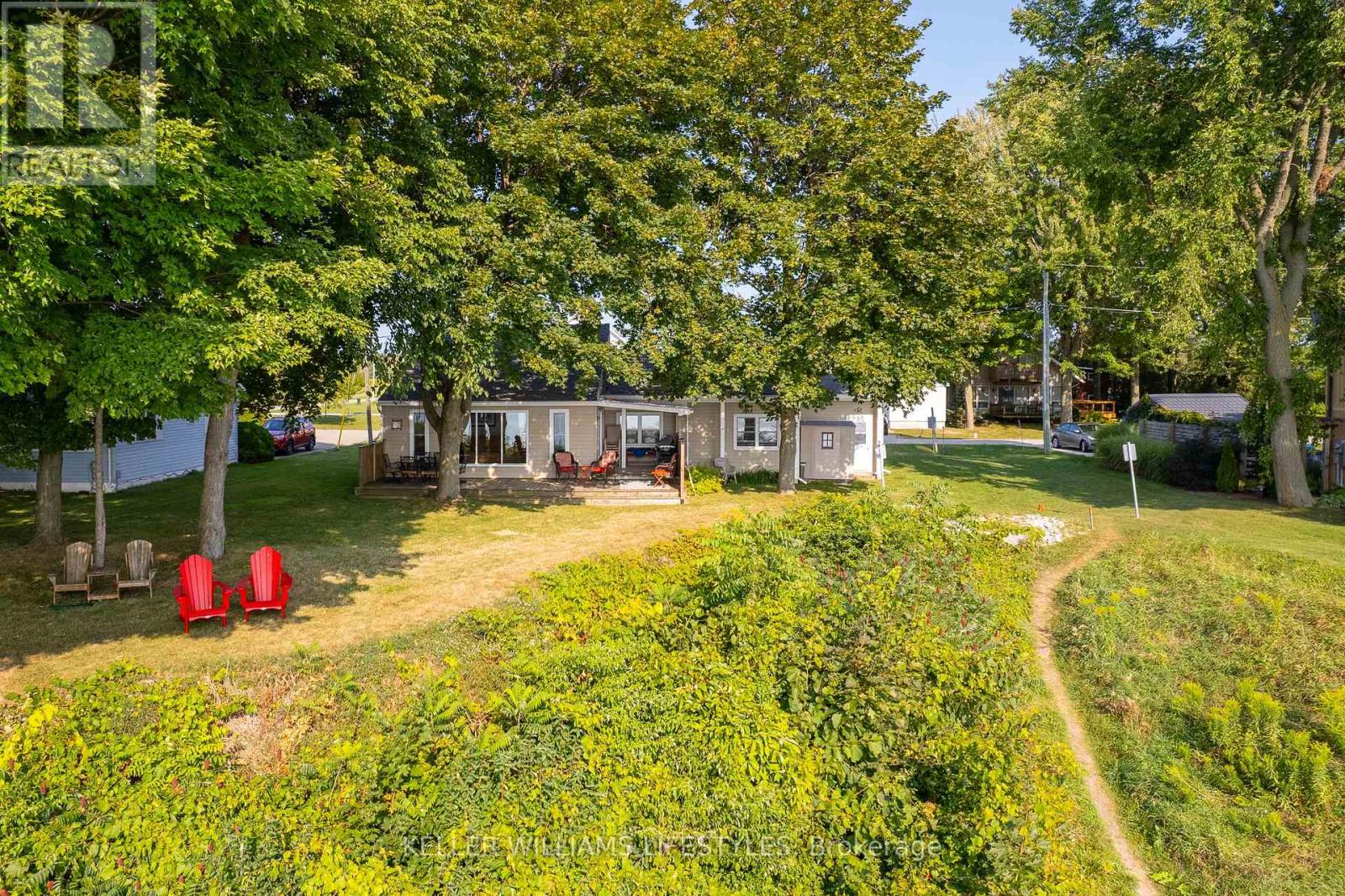77525 Melena Drive Central Huron, Ontario N0M 1G0
4 Bedroom
2 Bathroom
1,500 - 2,000 ft2
Fireplace
Other
Waterfront
Landscaped
$849,900
Discover the charm of lakeside living at 77525 Melena Drive, a stunning 3-season retreat offering breathtaking sunsets over the lake. This 1,500 sq ft home features 4 spacious bedrooms and 1.5 bathrooms, perfect for family gatherings or a peaceful escape. Enjoy the warmth of a cozy gas fireplace in the evenings, and take advantage of your own sandy beach during the day. Just 3 minutes from the shops and restaurants of Bayfield and 10 minutes from all the amenities in Goderich, this property offers convenience and tranquility. The home comes furnished and is equipped with its own well and septic system, ready for you to move in and start making memories (id:46638)
Property Details
| MLS® Number | X9255507 |
| Property Type | Single Family |
| Community Name | Goderich Twp |
| Amenities Near By | Beach, Hospital, Marina |
| Equipment Type | None |
| Features | Flat Site, Lane |
| Parking Space Total | 3 |
| Rental Equipment Type | None |
| Structure | Deck, Shed |
| View Type | Unobstructed Water View |
| Water Front Type | Waterfront |
Building
| Bathroom Total | 2 |
| Bedrooms Above Ground | 4 |
| Bedrooms Total | 4 |
| Amenities | Fireplace(s) |
| Appliances | Water Heater, Water Treatment, Refrigerator, Stove |
| Basement Development | Unfinished |
| Basement Type | Crawl Space (unfinished) |
| Construction Style Attachment | Detached |
| Construction Style Other | Seasonal |
| Exterior Finish | Vinyl Siding |
| Fire Protection | Smoke Detectors |
| Fireplace Present | Yes |
| Fireplace Total | 1 |
| Foundation Type | Block |
| Half Bath Total | 1 |
| Heating Fuel | Electric |
| Heating Type | Other |
| Stories Total | 2 |
| Size Interior | 1,500 - 2,000 Ft2 |
| Type | House |
Land
| Access Type | Year-round Access |
| Acreage | No |
| Land Amenities | Beach, Hospital, Marina |
| Landscape Features | Landscaped |
| Sewer | Septic System |
| Size Depth | 272 Ft ,6 In |
| Size Frontage | 82 Ft ,3 In |
| Size Irregular | 82.3 X 272.5 Ft |
| Size Total Text | 82.3 X 272.5 Ft|under 1/2 Acre |
| Zoning Description | Rr1 Ne1 |
Rooms
| Level | Type | Length | Width | Dimensions |
|---|---|---|---|---|
| Second Level | Bedroom 3 | 3.94 m | 2.74 m | 3.94 m x 2.74 m |
| Second Level | Bedroom 4 | 3.35 m | 2.74 m | 3.35 m x 2.74 m |
| Main Level | Kitchen | 3.05 m | 2.44 m | 3.05 m x 2.44 m |
| Main Level | Living Room | 7.09 m | 3.23 m | 7.09 m x 3.23 m |
| Main Level | Dining Room | 4.65 m | 2.84 m | 4.65 m x 2.84 m |
| Main Level | Bedroom | 3.66 m | 2.77 m | 3.66 m x 2.77 m |
| Main Level | Bedroom 2 | 4.01 m | 2.62 m | 4.01 m x 2.62 m |
| Main Level | Family Room | 6.38 m | 3.96 m | 6.38 m x 3.96 m |
| Main Level | Other | 2.74 m | 1.22 m | 2.74 m x 1.22 m |
| Main Level | Foyer | 3.56 m | 1.7 m | 3.56 m x 1.7 m |
Utilities
| Cable | Installed |
Contact Us
Contact us for more information
Keller Williams Lifestyles
(226) 973-2633










































