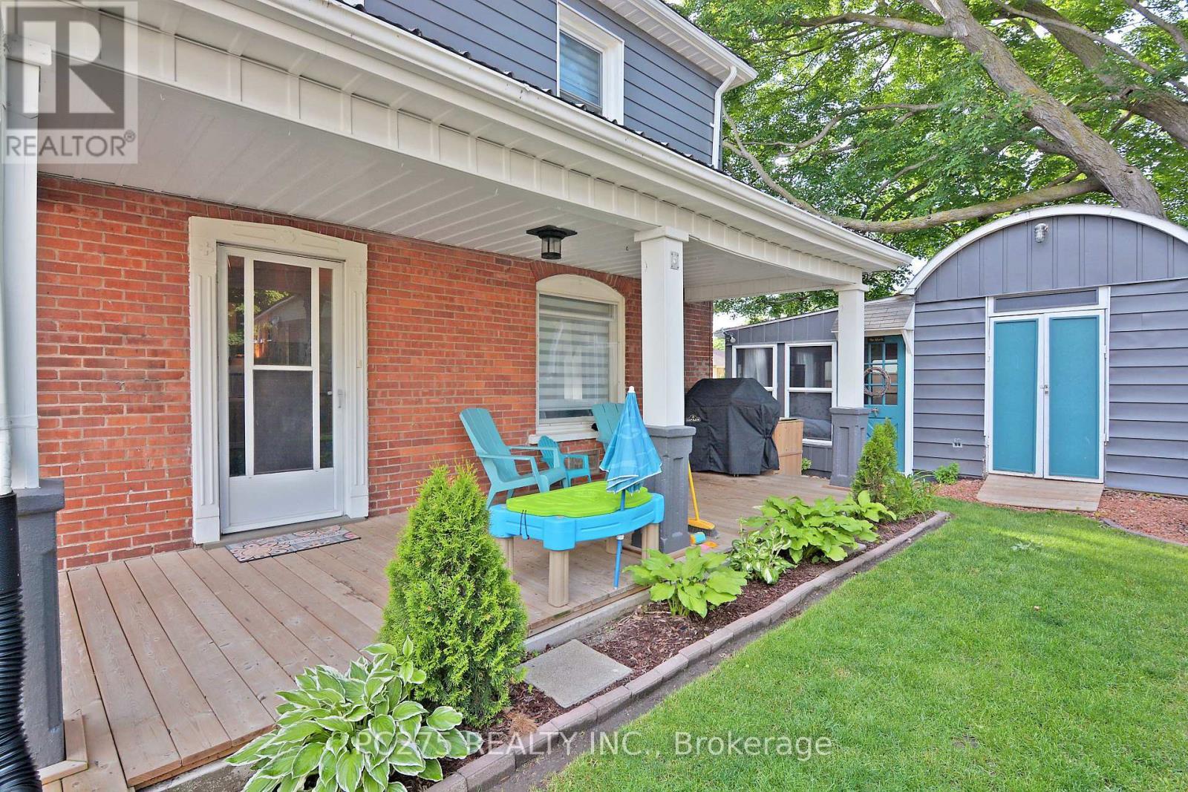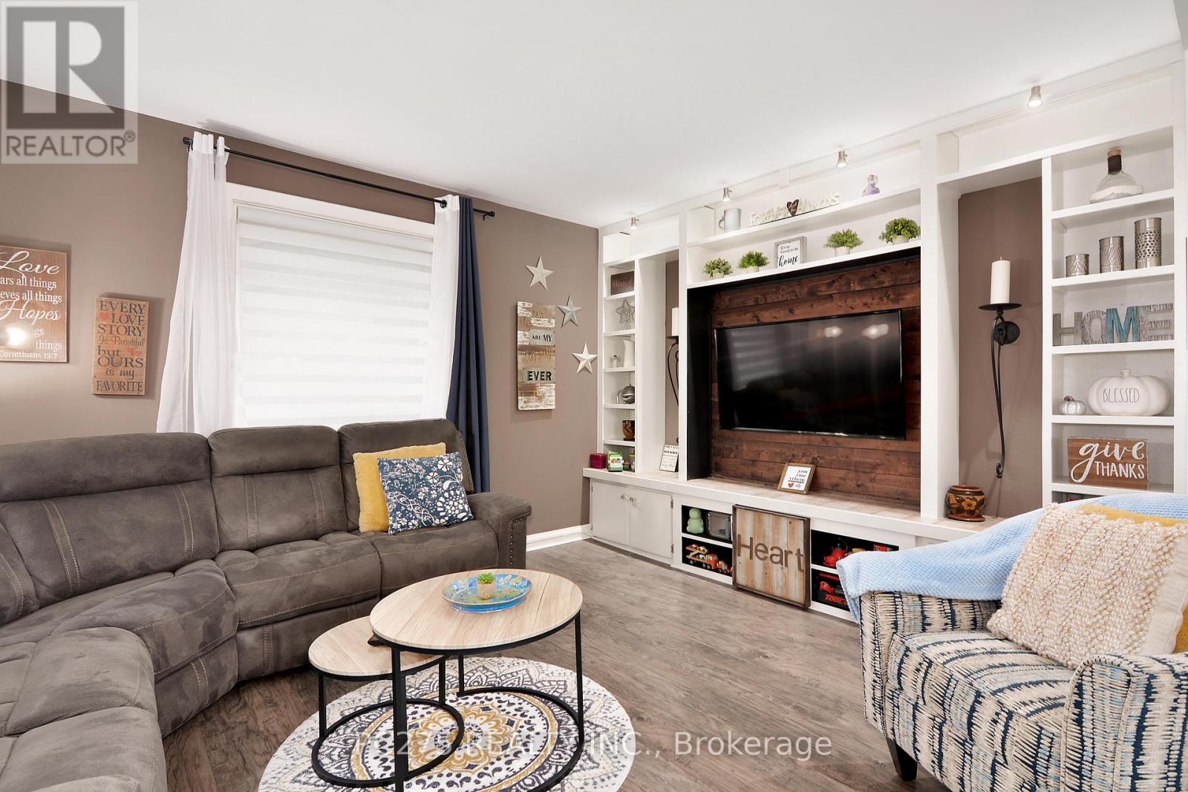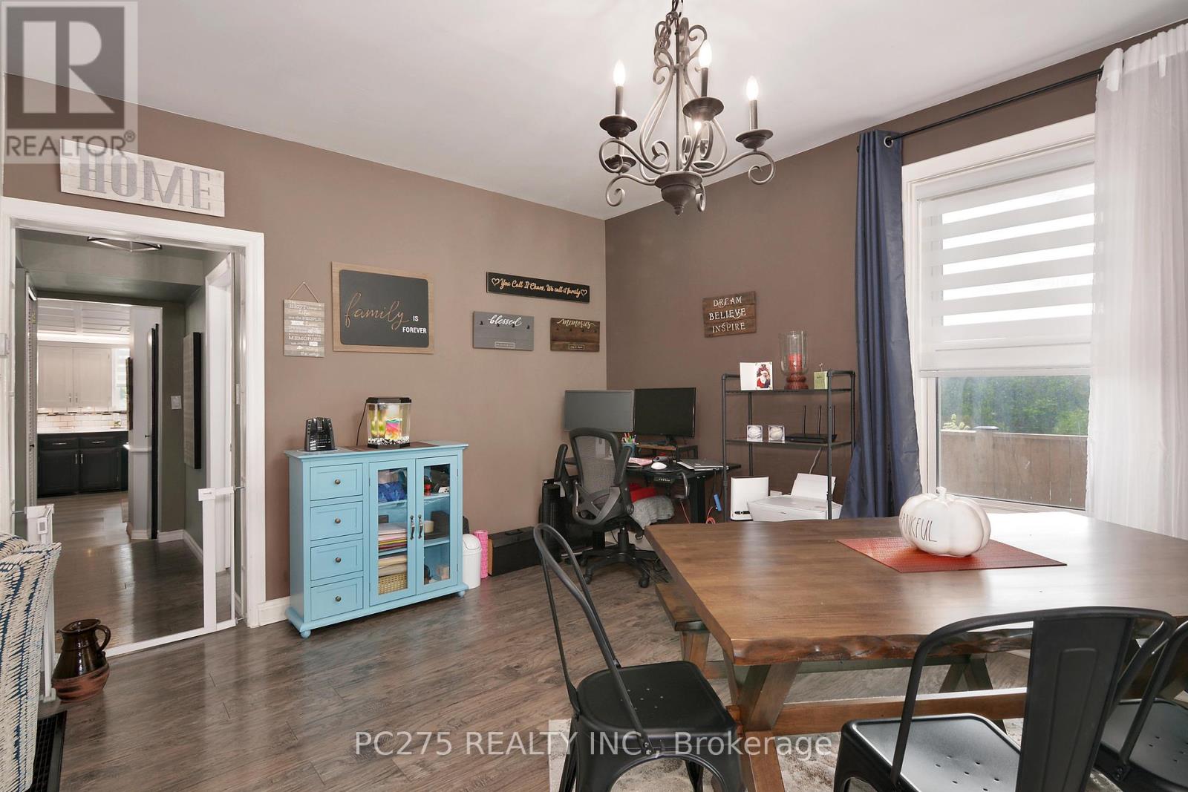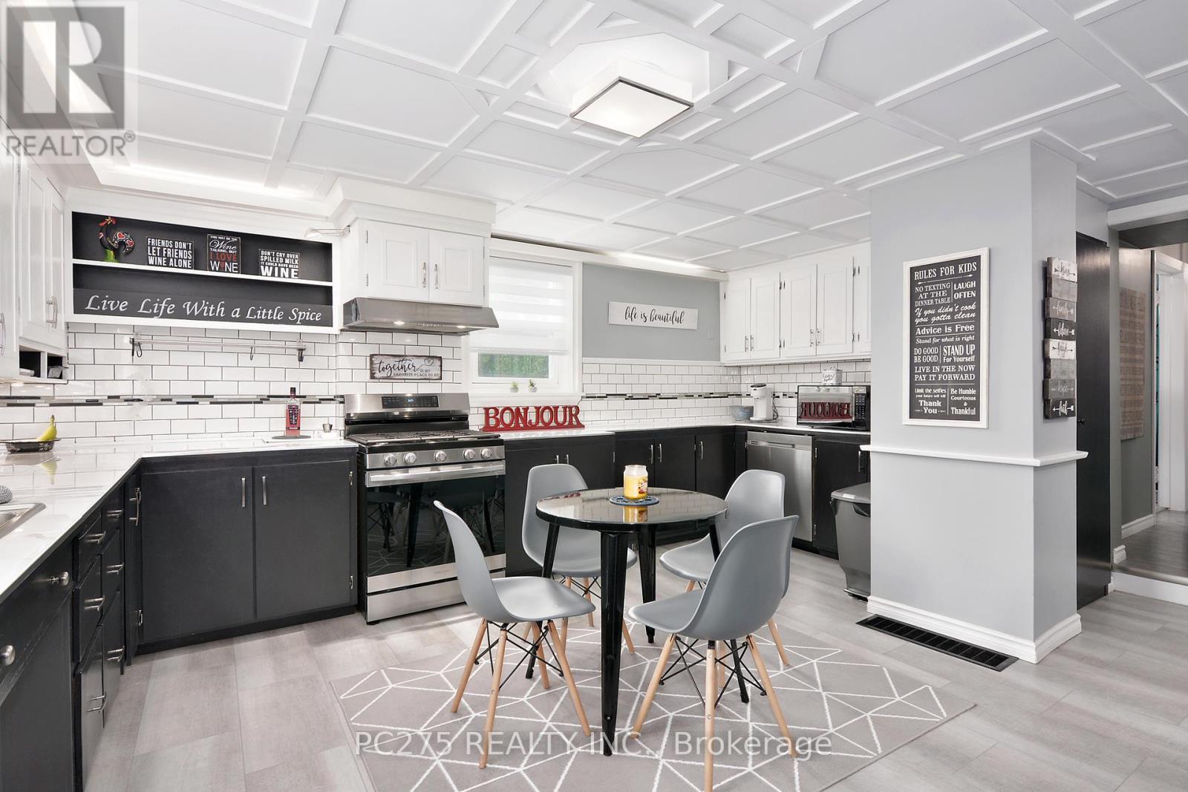763 Boyle Drive Woodstock, Ontario N4S 8M1
$699,000
A truly unique home, turn-key and perfect for any family, this spacious century home plays host to a beautiful yard and numerous updates and features not found in even the newest of homes. It's 2 large family/living rooms and additional games room makes entertaining here a dream, and with 4 second floor bedrooms, there's plenty of space for family and guests both! Updates are many and include a new steel roof (2018), furnace (2018), AC (2021), spray-foam insulation in the basement, LED smart lighting, full bathroom renovations to both bathrooms, gas fireplace, gas BBQ, and more! Located well near schools, shopping, easy 401 access, parks, you'll feel right at home with this family oriented community. Be sure to visit this home! There's truly nothing like it! (id:46638)
Property Details
| MLS® Number | X10447841 |
| Property Type | Single Family |
| Amenities Near By | Park, Place Of Worship, Public Transit, Schools |
| Features | Hillside |
| Parking Space Total | 3 |
| Structure | Patio(s), Shed, Workshop |
Building
| Bathroom Total | 2 |
| Bedrooms Above Ground | 4 |
| Bedrooms Total | 4 |
| Appliances | Water Softener, Dishwasher, Dryer, Refrigerator, Stove, Washer, Window Coverings |
| Basement Development | Finished |
| Basement Type | N/a (finished) |
| Construction Status | Insulation Upgraded |
| Construction Style Attachment | Detached |
| Cooling Type | Central Air Conditioning |
| Exterior Finish | Brick, Vinyl Siding |
| Fire Protection | Smoke Detectors |
| Fireplace Present | Yes |
| Flooring Type | Tile |
| Foundation Type | Block, Stone |
| Heating Fuel | Natural Gas |
| Heating Type | Forced Air |
| Stories Total | 2 |
| Size Interior | 1,500 - 2,000 Ft2 |
| Type | House |
| Utility Water | Municipal Water |
Land
| Acreage | No |
| Land Amenities | Park, Place Of Worship, Public Transit, Schools |
| Landscape Features | Landscaped |
| Sewer | Sanitary Sewer |
| Size Depth | 120 Ft ,4 In |
| Size Frontage | 49 Ft ,1 In |
| Size Irregular | 49.1 X 120.4 Ft |
| Size Total Text | 49.1 X 120.4 Ft|under 1/2 Acre |
| Zoning Description | R1 |
Rooms
| Level | Type | Length | Width | Dimensions |
|---|---|---|---|---|
| Second Level | Primary Bedroom | 4.65 m | 3.86 m | 4.65 m x 3.86 m |
| Second Level | Bedroom 2 | 4.27 m | 2.44 m | 4.27 m x 2.44 m |
| Second Level | Bedroom 3 | 3.56 m | 2.74 m | 3.56 m x 2.74 m |
| Second Level | Bedroom 4 | 3.56 m | 3.17 m | 3.56 m x 3.17 m |
| Basement | Laundry Room | 2.62 m | 2.34 m | 2.62 m x 2.34 m |
| Basement | Games Room | 5.61 m | 3.17 m | 5.61 m x 3.17 m |
| Lower Level | Family Room | 7.32 m | 3.66 m | 7.32 m x 3.66 m |
| Main Level | Foyer | 2.24 m | 1.83 m | 2.24 m x 1.83 m |
| Main Level | Living Room | 7.14 m | 4.47 m | 7.14 m x 4.47 m |
| Main Level | Kitchen | 5 m | 4.57 m | 5 m x 4.57 m |
Utilities
| Cable | Installed |
| Sewer | Installed |
https://www.realtor.ca/real-estate/27677673/763-boyle-drive-woodstock
Contact Us
Contact us for more information
500-120 Eglinton Avenue East
Toronto, Ontario M4P 1E2
(888) 415-0275









































