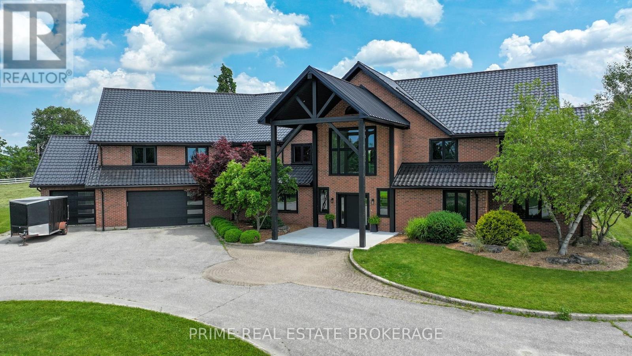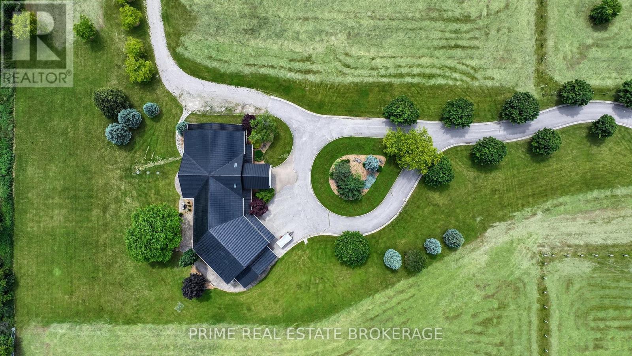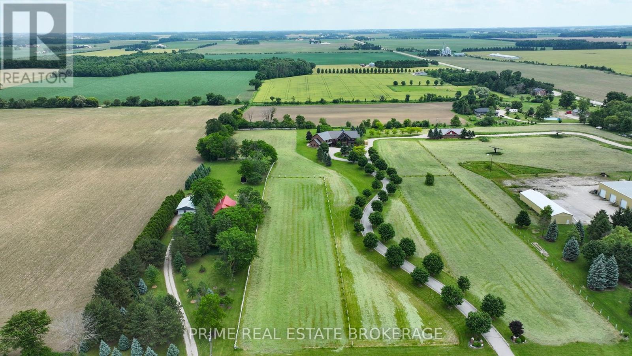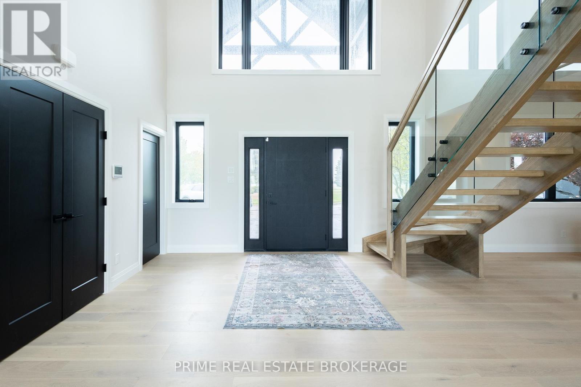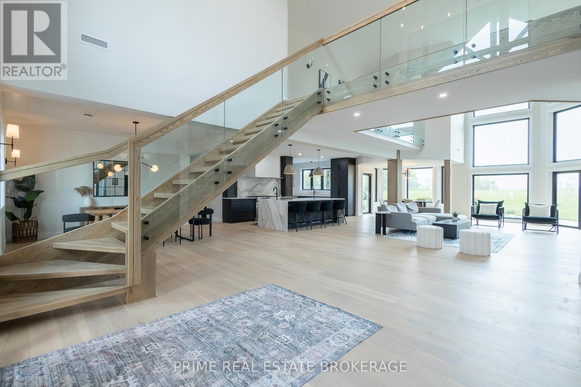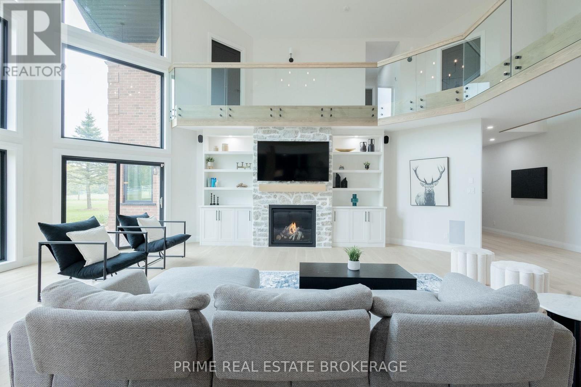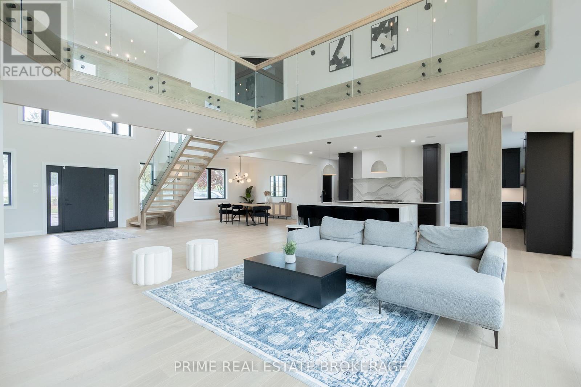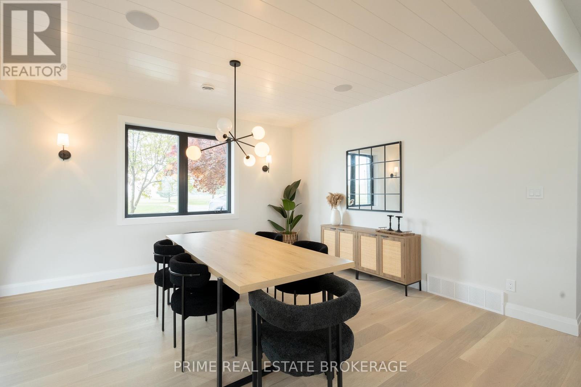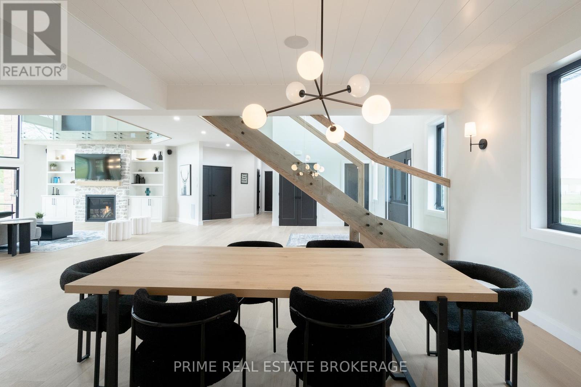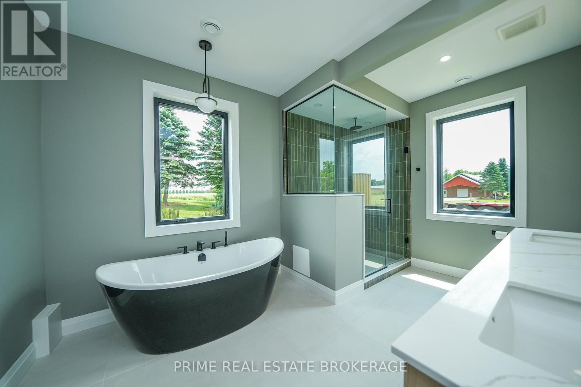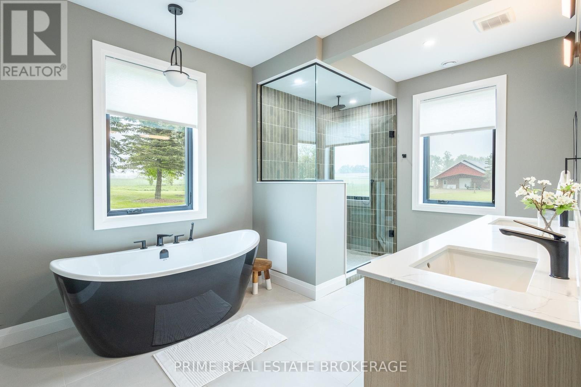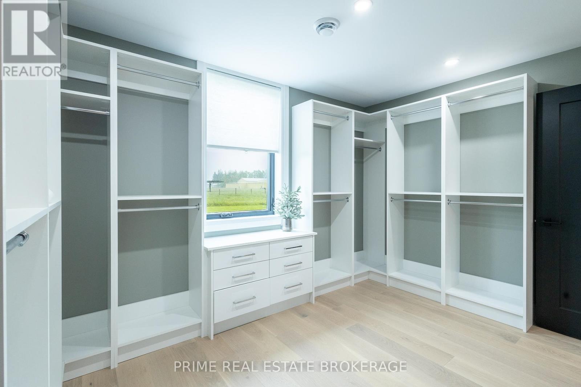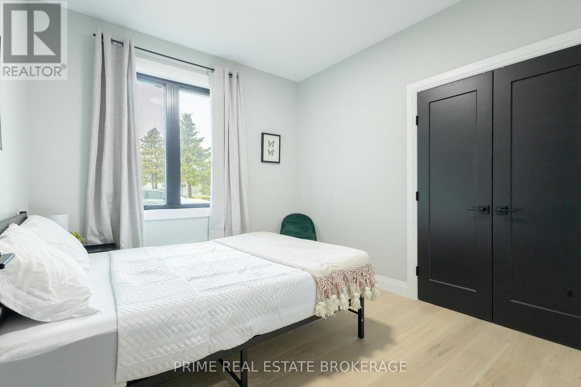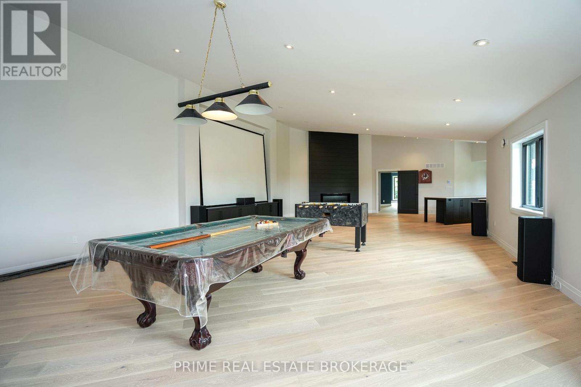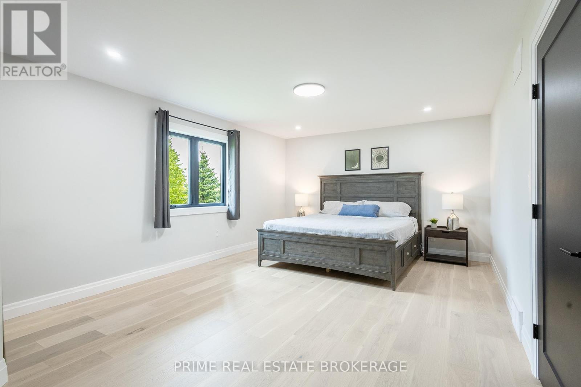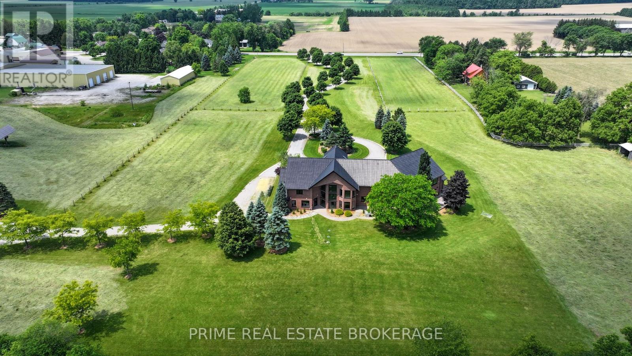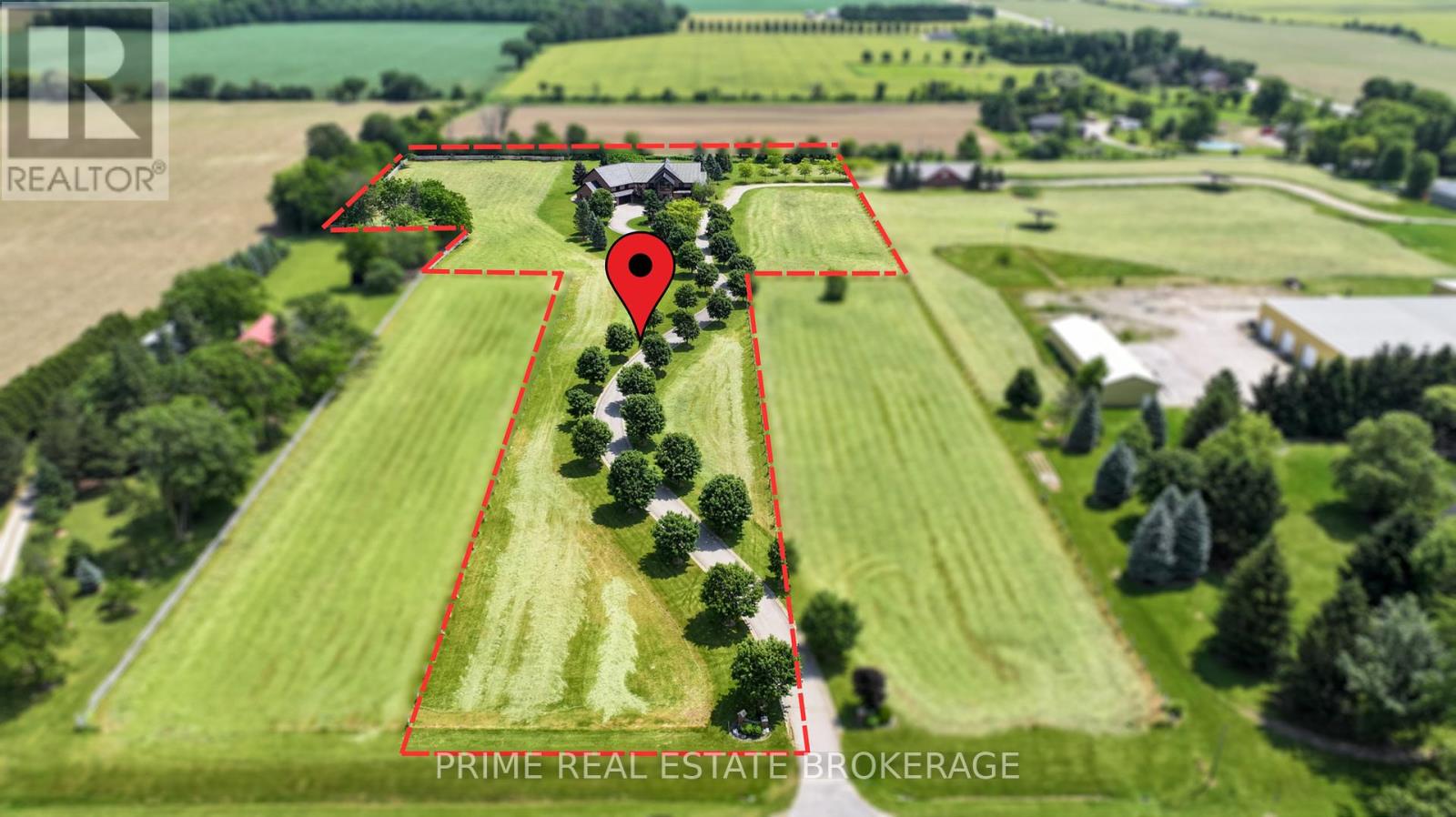5 Bedroom
5 Bathroom
5,000 - 100,000 ft2
Fireplace
Indoor Pool
Central Air Conditioning, Air Exchanger, Ventilation System
Forced Air
Acreage
Landscaped
$3,000,000
Embrace an improved quality of life on this stunning rural estate. This luxurious 5 bed, 5bathroom, 2 story home on 6+ acres is just 50 minutes to London, 65 minutes to Kitchener, and40 minutes to Stratford, making it accessible to larger centres and major highways. Escape the busyness of life and work with excursions to the nearby beaches of Bayfield and Grand Bend, while capturing the desirable Lake Huron sunsets and sampling the incredible eateries along the coast. A remarkable renovation to this expansive 7000+ sq ft home features an open concept main living area with floor to ceiling windows, a stunning gourmet kitchen with Cambria quartz countertops and a 9'x 4' functional island, superior appliances, and a butler's pantry. Choose to dine at the island, in the breakfast nook, or the formal dining area. The main floor primary bedroom is easily accessible and boasts a lounge area overlooking the fields beyond, while an adjoining, spectacular 5 pc ensuite and full size dressing room with built-in shelving have been designed for comfort, style and efficiency. Utilize the additional bedrooms as needed for family and guests. Entertaining is effortless with an indoor, in-ground pool(new liner),showcased through a wall of glass and sliding doors to a patio where watching the sun rise becomes part of the daily routine. A sauna and spacious exercise room promote relaxation and wellness from the comfort of home, but when duty calls, combine business with pleasure in a sensational 44'x 22' games/presentation room with a 10'x 8' screen, fireplace and a wet bar.Host team meetings/presentations and staff functions on site. Purchase this dream home or the14 acre estate complete with 3 vacant lots, one of which includes a horse/hobby barn and solar panel. Nestled amidst lush natural surroundings, this estate property offers the tranquility of rural life with the luxuriousness and convenience of modern living. (id:46638)
Property Details
|
MLS® Number
|
X11940054 |
|
Property Type
|
Single Family |
|
Community Name
|
Brucefield |
|
Amenities Near By
|
Beach, Hospital, Place Of Worship |
|
Community Features
|
Community Centre |
|
Features
|
Irregular Lot Size, Flat Site, Paved Yard, Carpet Free, Guest Suite, Sauna |
|
Parking Space Total
|
17 |
|
Pool Type
|
Indoor Pool |
|
Structure
|
Patio(s) |
Building
|
Bathroom Total
|
5 |
|
Bedrooms Above Ground
|
5 |
|
Bedrooms Total
|
5 |
|
Amenities
|
Fireplace(s) |
|
Appliances
|
Garage Door Opener Remote(s), Water Heater, Water Softener, Dishwasher, Refrigerator, Stove |
|
Construction Style Attachment
|
Detached |
|
Cooling Type
|
Central Air Conditioning, Air Exchanger, Ventilation System |
|
Exterior Finish
|
Brick |
|
Fire Protection
|
Security System, Smoke Detectors |
|
Fireplace Present
|
Yes |
|
Fireplace Total
|
3 |
|
Foundation Type
|
Concrete |
|
Half Bath Total
|
1 |
|
Heating Fuel
|
Natural Gas |
|
Heating Type
|
Forced Air |
|
Stories Total
|
2 |
|
Size Interior
|
5,000 - 100,000 Ft2 |
|
Type
|
House |
|
Utility Water
|
Municipal Water |
Parking
Land
|
Acreage
|
Yes |
|
Land Amenities
|
Beach, Hospital, Place Of Worship |
|
Landscape Features
|
Landscaped |
|
Sewer
|
Septic System |
|
Size Depth
|
151.9 M |
|
Size Frontage
|
40.92 M |
|
Size Irregular
|
40.9 X 151.9 M ; 40x151x40x38x40x100x159x100x38x40x1 47m |
|
Size Total Text
|
40.9 X 151.9 M ; 40x151x40x38x40x100x159x100x38x40x1 47m|5 - 9.99 Acres |
|
Zoning Description
|
R1 |
Rooms
| Level |
Type |
Length |
Width |
Dimensions |
|
Second Level |
Bedroom |
6.4 m |
3.97 m |
6.4 m x 3.97 m |
|
Second Level |
Bedroom |
6.77 m |
4.06 m |
6.77 m x 4.06 m |
|
Second Level |
Games Room |
13.35 m |
6.9 m |
13.35 m x 6.9 m |
|
Main Level |
Kitchen |
10.6 m |
9 m |
10.6 m x 9 m |
|
Main Level |
Dining Room |
5.64 m |
4.41 m |
5.64 m x 4.41 m |
|
Main Level |
Living Room |
10.53 m |
5.79 m |
10.53 m x 5.79 m |
|
Main Level |
Primary Bedroom |
8.7 m |
5.41 m |
8.7 m x 5.41 m |
|
Main Level |
Bathroom |
2.39 m |
2.36 m |
2.39 m x 2.36 m |
|
Main Level |
Exercise Room |
6 m |
4.73 m |
6 m x 4.73 m |
|
Main Level |
Office |
3.05 m |
2.9 m |
3.05 m x 2.9 m |
|
Main Level |
Mud Room |
5.33 m |
4.42 m |
5.33 m x 4.42 m |
|
Main Level |
Other |
14.94 m |
6.7 m |
14.94 m x 6.7 m |
Utilities
https://www.realtor.ca/real-estate/27841021/75836-london-rr-1-road-huron-east-brucefield-brucefield

