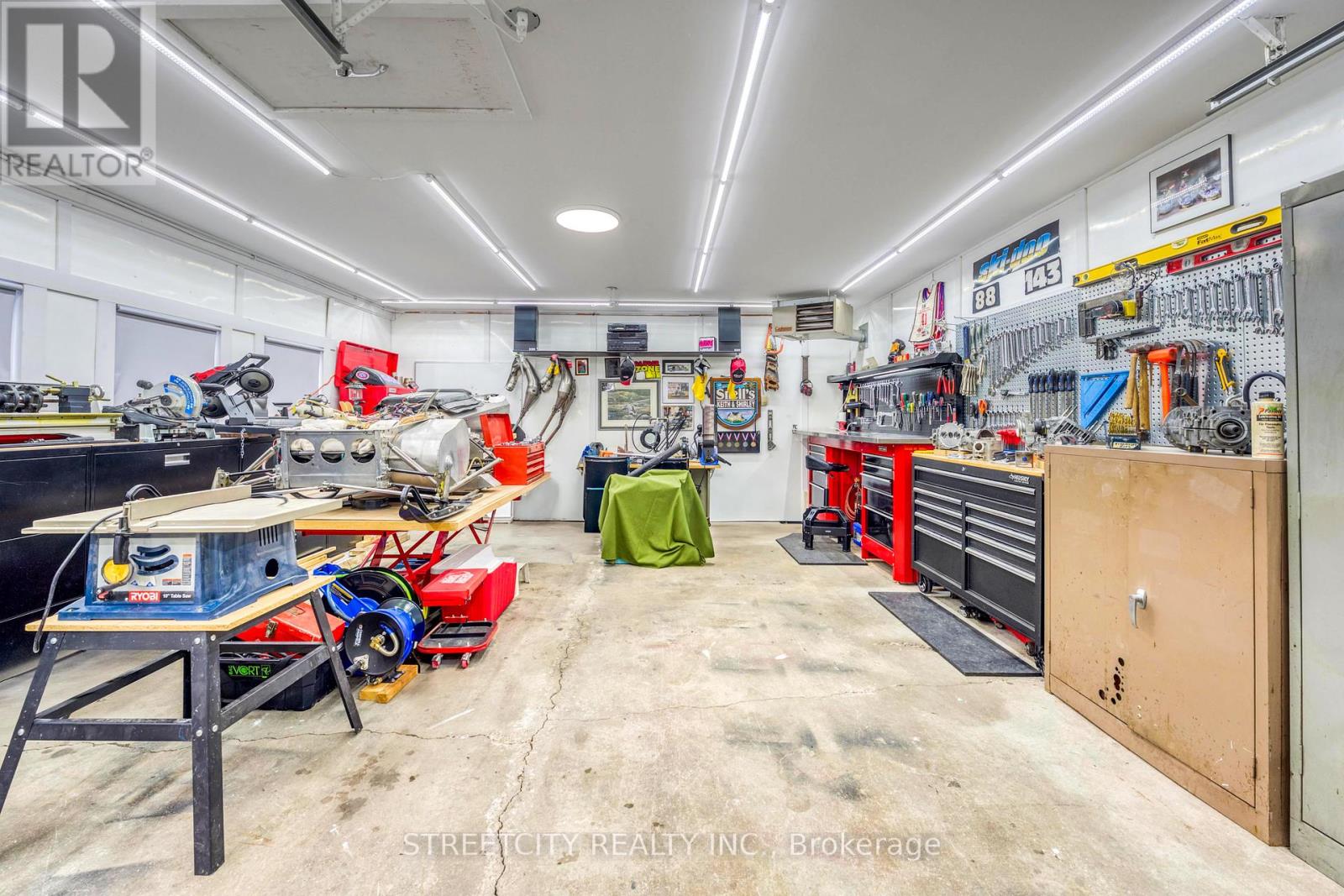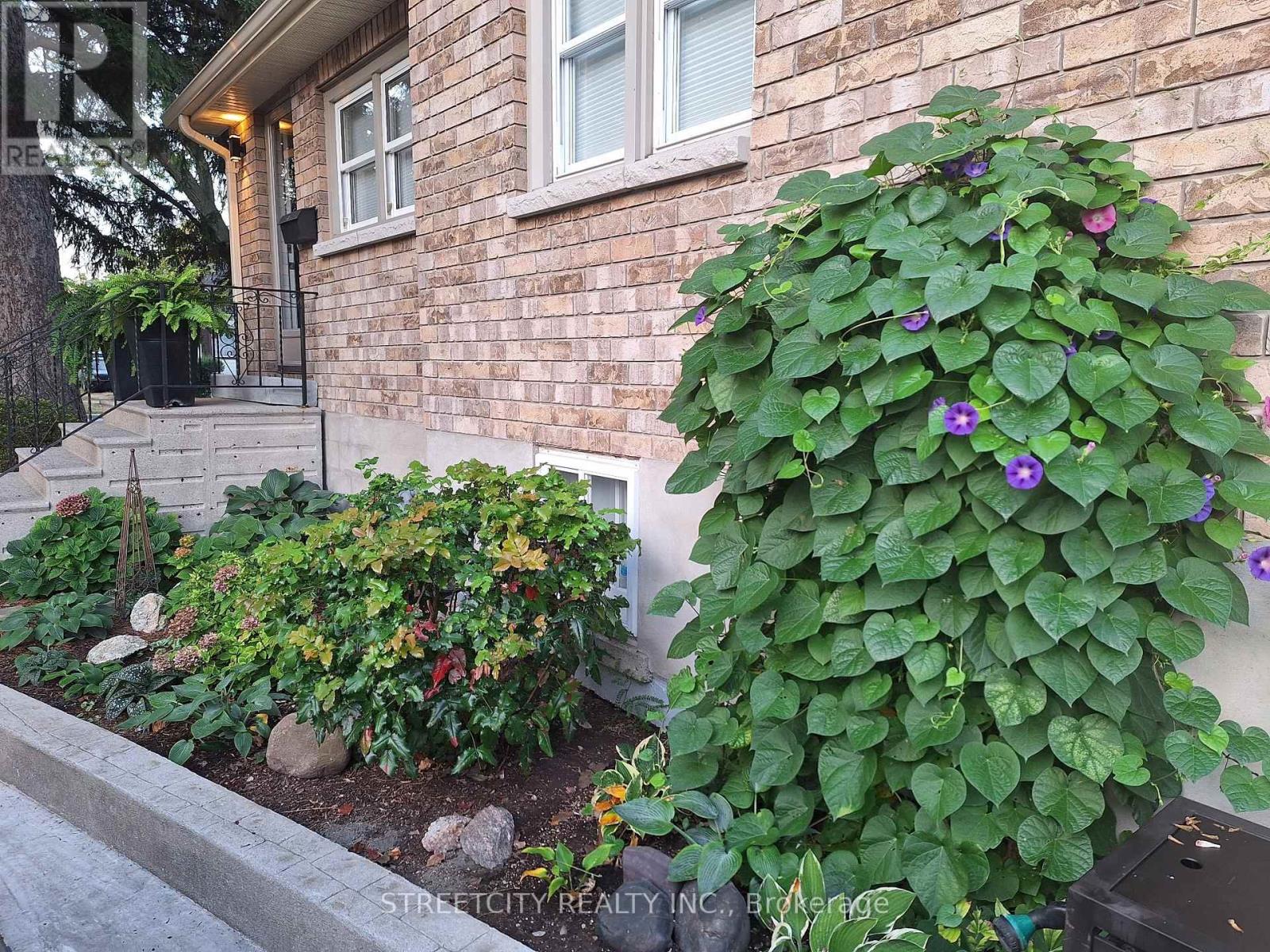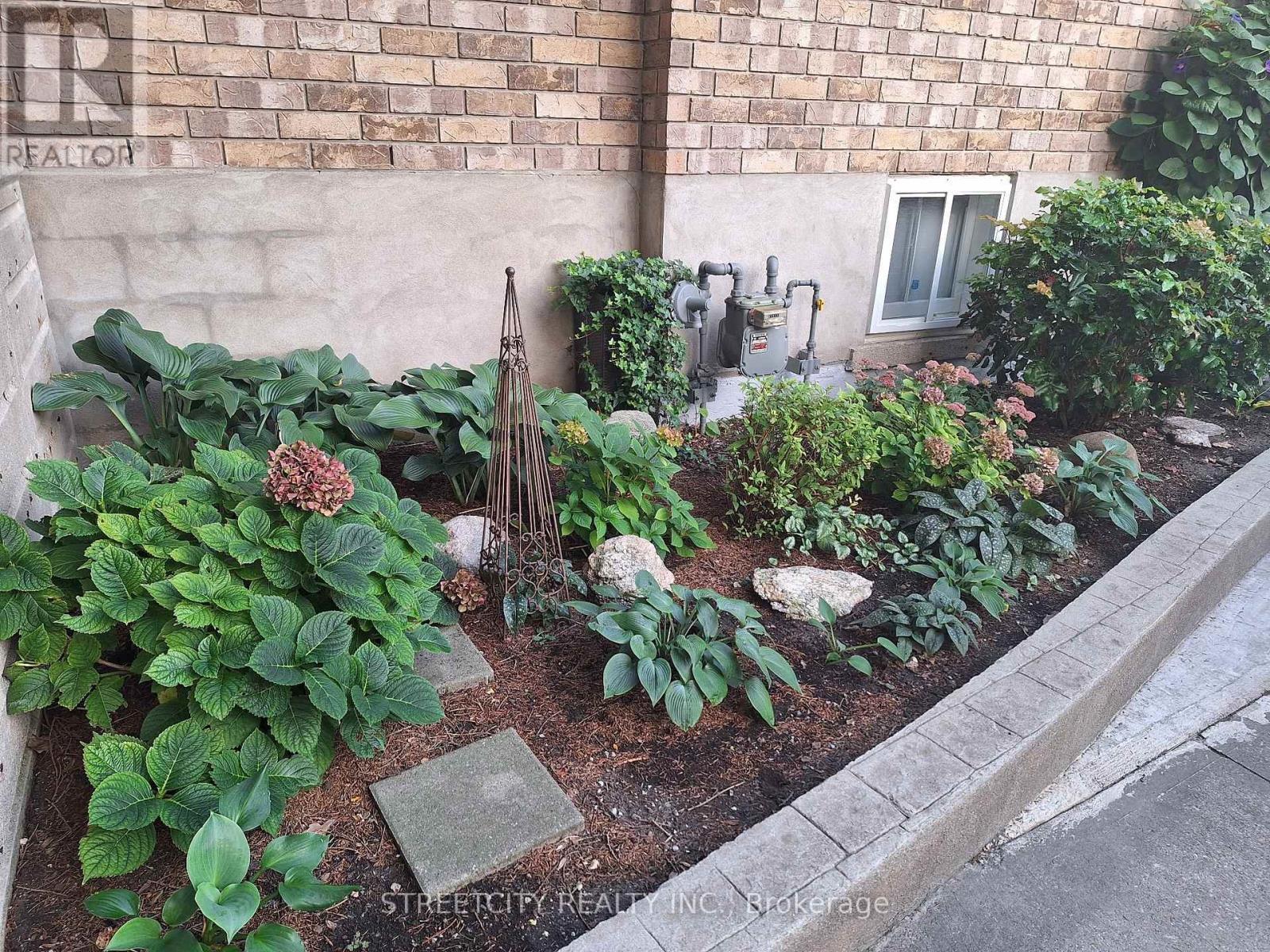736 Devine Street Sarnia, Ontario N7S 1X2
2 Bedroom
1 Bathroom
1,100 - 1,500 ft2
Bungalow
Central Air Conditioning
Forced Air
Landscaped
$484,900
Well maintained solid brick bungalow w/ 2 bedrooms, 1 bath, heated 1.5 detached garage perfect for a man cave/she shack or workshop. Large landscaped backyard w/ 6' high privacy fence perfect for entertaining & gardening. Updates include granite countertops in kitchen & bath, new flooring, new light fixtures, faucets & kitchen under mount sink, house shingles (2022), garage shingles (2023), durable puck board in garage w/ new LED lighting. loads of storage in the basement & close to all amenities. This home is move-in-ready & an absolute delight to show with pride of ownership prevalent throughout! (id:46638)
Property Details
| MLS® Number | X11891838 |
| Property Type | Single Family |
| Community Name | Sarnia |
| Amenities Near By | Hospital, Park, Place Of Worship |
| Equipment Type | Water Heater - Tankless |
| Parking Space Total | 5 |
| Rental Equipment Type | Water Heater - Tankless |
| Structure | Patio(s), Shed |
Building
| Bathroom Total | 1 |
| Bedrooms Above Ground | 2 |
| Bedrooms Total | 2 |
| Appliances | Water Heater - Tankless, Dryer, Microwave, Refrigerator, Stove, Washer |
| Architectural Style | Bungalow |
| Basement Type | Partial |
| Construction Style Attachment | Detached |
| Cooling Type | Central Air Conditioning |
| Exterior Finish | Brick |
| Foundation Type | Block |
| Heating Fuel | Natural Gas |
| Heating Type | Forced Air |
| Stories Total | 1 |
| Size Interior | 1,100 - 1,500 Ft2 |
| Type | House |
| Utility Water | Municipal Water |
Parking
| Detached Garage |
Land
| Acreage | No |
| Fence Type | Fenced Yard |
| Land Amenities | Hospital, Park, Place Of Worship |
| Landscape Features | Landscaped |
| Sewer | Sanitary Sewer |
| Size Depth | 178 Ft ,7 In |
| Size Frontage | 61 Ft ,6 In |
| Size Irregular | 61.5 X 178.6 Ft |
| Size Total Text | 61.5 X 178.6 Ft |
Rooms
| Level | Type | Length | Width | Dimensions |
|---|---|---|---|---|
| Basement | Laundry Room | 7.62 m | 3.05 m | 7.62 m x 3.05 m |
| Basement | Utility Room | 7.62 m | 2.74 m | 7.62 m x 2.74 m |
| Basement | Other | 4.27 m | 3.35 m | 4.27 m x 3.35 m |
| Ground Level | Living Room | 4.6 m | 3.9 m | 4.6 m x 3.9 m |
| Ground Level | Kitchen | 3.47 m | 2.62 m | 3.47 m x 2.62 m |
| Ground Level | Primary Bedroom | 4.54 m | 3.96 m | 4.54 m x 3.96 m |
| Ground Level | Bedroom 2 | 3.08 m | 2.8 m | 3.08 m x 2.8 m |
| Ground Level | Dining Room | 6.25 m | 3.35 m | 6.25 m x 3.35 m |
https://www.realtor.ca/real-estate/27735600/736-devine-street-sarnia-sarnia
Contact Us
Contact us for more information
Streetcity Realty Inc.
(519) 649-6900







































