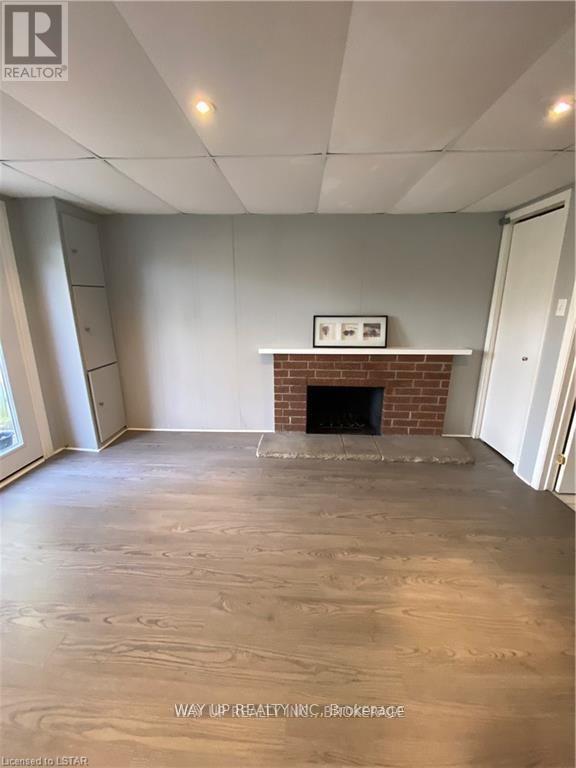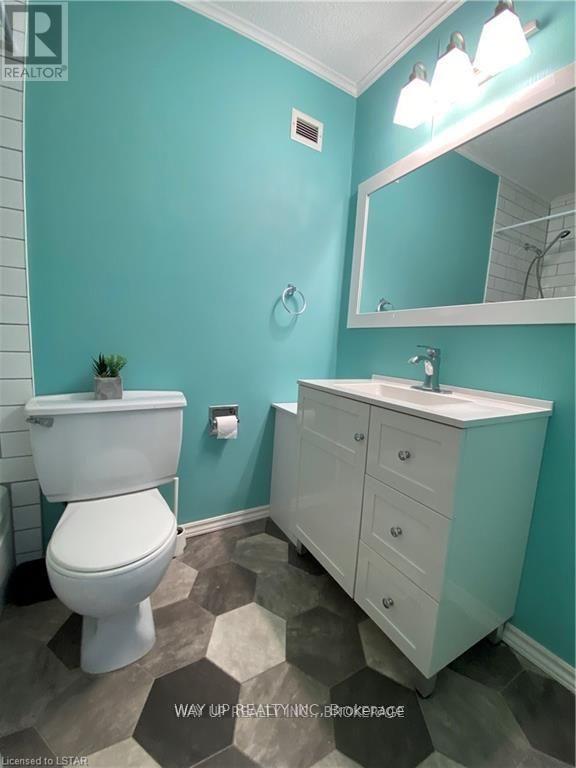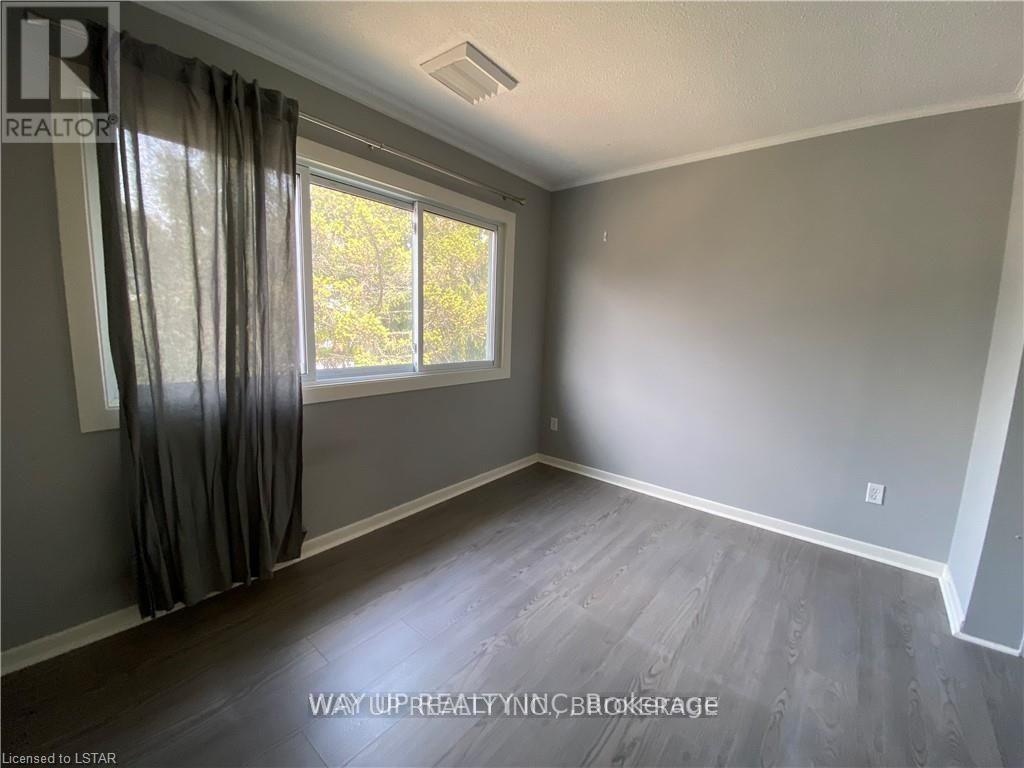3 Bedroom
3 Bathroom
1,600 - 1,799 ft2
Fireplace
Central Air Conditioning
Forced Air
$2,550 Monthly
Stunning 3 bedroom end unit with single attached garage and private driveway. This beautiful & Spacious townhome offers 2 1/2 BATHS, ceramic tile and Laminate throughout. The FRONT WALK OUT basement (1st floor) with family room, laundry &storage. The second floor boasts open concept with large living room to formal dining with lots of natural light. Third floor showcases 3 good size bedrooms & 2full bathrooms , that includes the Huge Master bedroom with two closets (one walk-in) and private ensuite. Excellent area close to shopping center, hospital, highway. With an outdoor saltwater pool in community. Large upper deck and walk out to private patio. A great family condo is ready to move in and enjoy. (id:46638)
Property Details
|
MLS® Number
|
X8447826 |
|
Property Type
|
Single Family |
|
Community Name
|
South B |
|
Community Features
|
Pet Restrictions |
|
Parking Space Total
|
2 |
|
Structure
|
Patio(s) |
Building
|
Bathroom Total
|
3 |
|
Bedrooms Above Ground
|
3 |
|
Bedrooms Total
|
3 |
|
Cooling Type
|
Central Air Conditioning |
|
Exterior Finish
|
Brick, Vinyl Siding |
|
Fireplace Present
|
Yes |
|
Fireplace Total
|
1 |
|
Flooring Type
|
Laminate, Tile |
|
Foundation Type
|
Concrete |
|
Half Bath Total
|
1 |
|
Heating Fuel
|
Natural Gas |
|
Heating Type
|
Forced Air |
|
Stories Total
|
3 |
|
Size Interior
|
1,600 - 1,799 Ft2 |
|
Type
|
Row / Townhouse |
Parking
Land
Rooms
| Level |
Type |
Length |
Width |
Dimensions |
|
Third Level |
Bedroom |
5 m |
3.53 m |
5 m x 3.53 m |
|
Third Level |
Bedroom 2 |
3.53 m |
2.74 m |
3.53 m x 2.74 m |
|
Third Level |
Bedroom 3 |
3.71 m |
3.53 m |
3.71 m x 3.53 m |
|
Third Level |
Bathroom |
|
|
Measurements not available |
|
Third Level |
Bathroom |
|
|
Measurements not available |
|
Lower Level |
Family Room |
6.63 m |
4.09 m |
6.63 m x 4.09 m |
|
Main Level |
Kitchen |
5.72 m |
3.53 m |
5.72 m x 3.53 m |
|
Main Level |
Living Room |
9.02 m |
3.53 m |
9.02 m x 3.53 m |
|
Main Level |
Bathroom |
|
|
Measurements not available |
https://www.realtor.ca/real-estate/27050659/730-wilkins-street-n-london-south-b





















