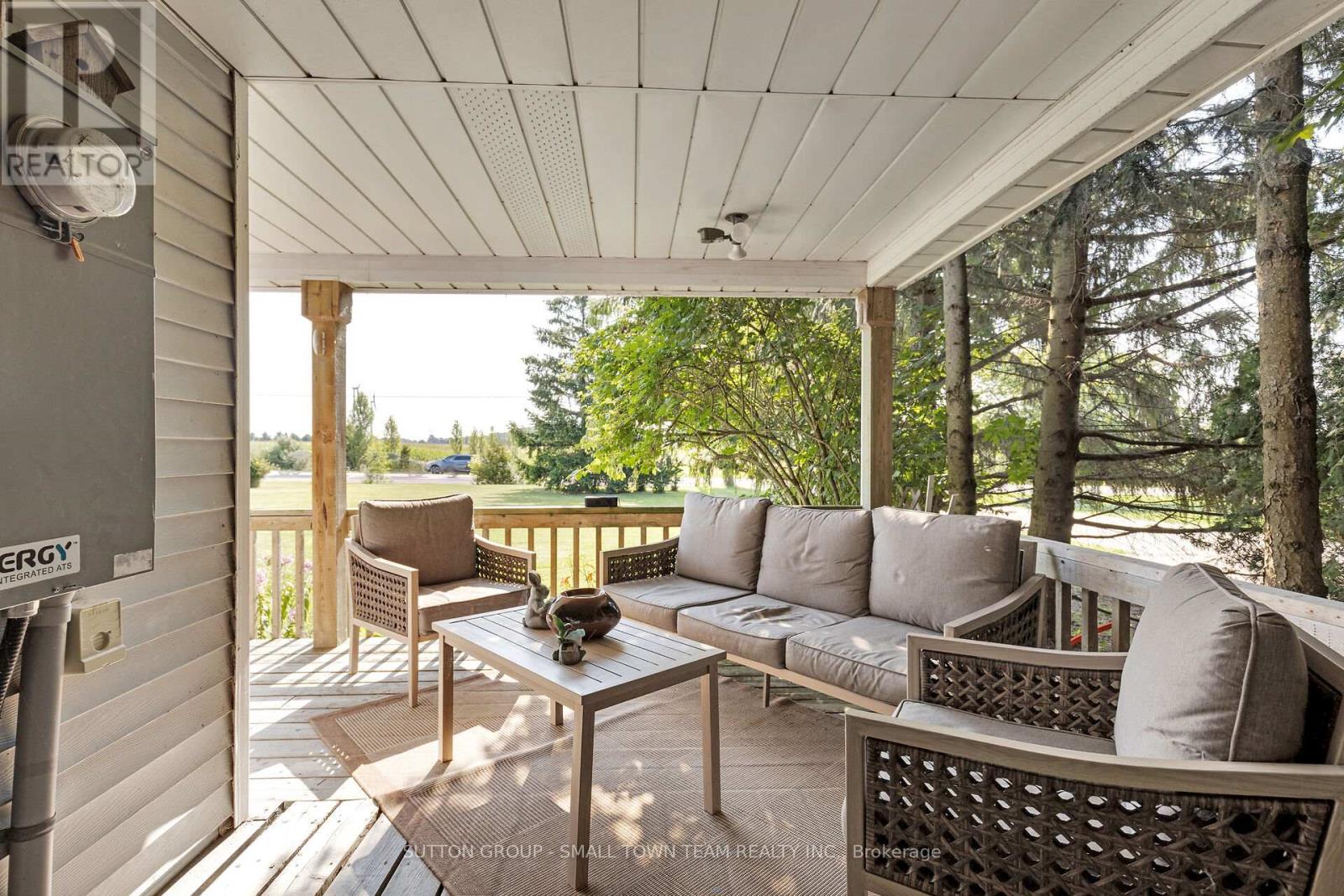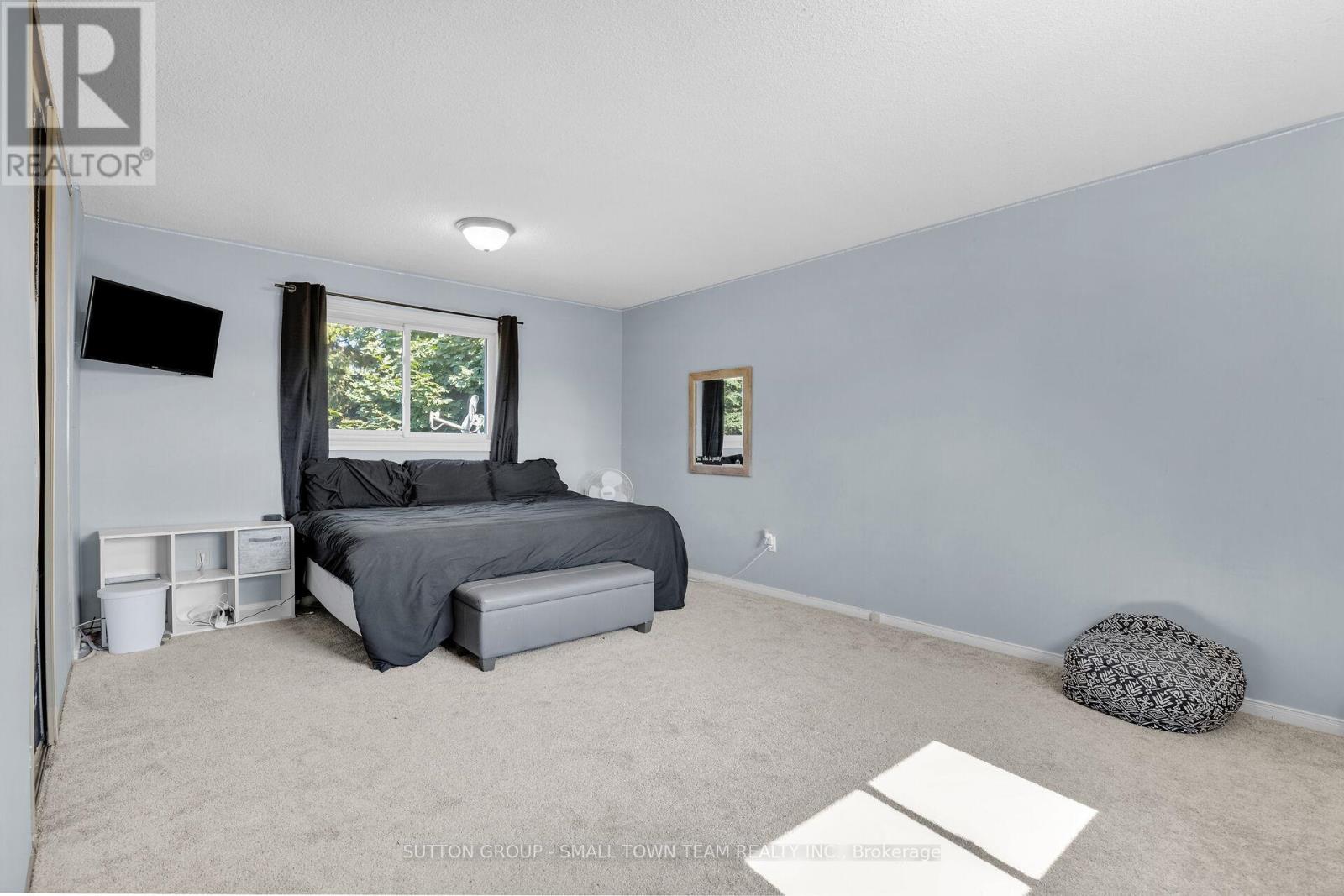2 Bedroom
2 Bathroom
1,500 - 2,000 ft2
Fireplace
Central Air Conditioning
Forced Air
$629,900
Welcome to 72291 Bluewater Hwy, Dashwood a charming retreat offering both comfort and style, just steps away from the beautiful sandy shores of Lake Huron! This inviting two-story home features a spacious wrap-around porch, the perfect spot to relax, unwind, and enjoy the peaceful outdoors. Inside, you'll find a bright and airy layout designed for modern living. The home boasts two cozy bedrooms and an additional versatile room, ideal for a home office, guest room, or hobby space. With two bathrooms, convenience and functionality are always within reach. The main floor offers a generous living room, perfect for relaxing or entertaining, while the adjacent dining room is an ideal setting for family meals or dinner parties. The galley kitchen, complete with an island, provides a practical and efficient space for preparing meals and connecting with loved ones. The lower level offers endless possibilities whether you envision a rec room, home gym, or additional entertainment space. Plus, the added benefit of a built-in natural gas generator ensures you're never without power, and the brand-new air conditioning system will keep you cool and comfortable for years to come. Step outside and enjoy the best of lakeside living with easy beach access and the convenience of parking right at your doorstep. Located just minutes from the vibrant town of Grand Bend, charming Bayfield, and the renowned White Squirrel Golf Course, this home is ideally situated for both relaxation and recreation. Don't miss out on this rare opportunity schedule your private showing today and start living the dream! (id:46638)
Property Details
|
MLS® Number
|
X11950541 |
|
Property Type
|
Single Family |
|
Community Name
|
Hay Twp |
|
Amenities Near By
|
Beach |
|
Community Features
|
School Bus |
|
Features
|
Sump Pump |
|
Parking Space Total
|
11 |
Building
|
Bathroom Total
|
2 |
|
Bedrooms Above Ground
|
2 |
|
Bedrooms Total
|
2 |
|
Amenities
|
Fireplace(s) |
|
Appliances
|
Water Heater, Dishwasher, Dryer, Refrigerator, Stove, Washer |
|
Basement Development
|
Finished |
|
Basement Type
|
N/a (finished) |
|
Construction Style Attachment
|
Detached |
|
Cooling Type
|
Central Air Conditioning |
|
Exterior Finish
|
Aluminum Siding |
|
Fireplace Present
|
Yes |
|
Foundation Type
|
Block |
|
Half Bath Total
|
1 |
|
Heating Fuel
|
Natural Gas |
|
Heating Type
|
Forced Air |
|
Stories Total
|
2 |
|
Size Interior
|
1,500 - 2,000 Ft2 |
|
Type
|
House |
|
Utility Water
|
Municipal Water |
Parking
Land
|
Acreage
|
No |
|
Land Amenities
|
Beach |
|
Sewer
|
Septic System |
|
Size Depth
|
161 Ft |
|
Size Frontage
|
123 Ft |
|
Size Irregular
|
123 X 161 Ft ; 123.45 X 161.45 X 123.27 X 154.52 |
|
Size Total Text
|
123 X 161 Ft ; 123.45 X 161.45 X 123.27 X 154.52|under 1/2 Acre |
|
Zoning Description
|
Lr1 - Lakeshore Residential |
Rooms
| Level |
Type |
Length |
Width |
Dimensions |
|
Lower Level |
Recreational, Games Room |
7.67 m |
6.22 m |
7.67 m x 6.22 m |
|
Lower Level |
Other |
3.79 m |
3.01 m |
3.79 m x 3.01 m |
|
Lower Level |
Laundry Room |
4.89 m |
2.88 m |
4.89 m x 2.88 m |
|
Main Level |
Living Room |
7.82 m |
6.71 m |
7.82 m x 6.71 m |
|
Main Level |
Dining Room |
13.4 m |
11 m |
13.4 m x 11 m |
|
Main Level |
Kitchen |
4.06 m |
3.16 m |
4.06 m x 3.16 m |
|
Main Level |
Bathroom |
2.4 m |
0.85 m |
2.4 m x 0.85 m |
|
Upper Level |
Bedroom |
5.8 m |
4.19 m |
5.8 m x 4.19 m |
|
Upper Level |
Bedroom |
5.8 m |
4.47 m |
5.8 m x 4.47 m |
|
Upper Level |
Bathroom |
4.14 m |
2.13 m |
4.14 m x 2.13 m |
Utilities
https://www.realtor.ca/real-estate/27865922/72291-bluewater-hwy-bluewater-hay-twp-hay-twp










































