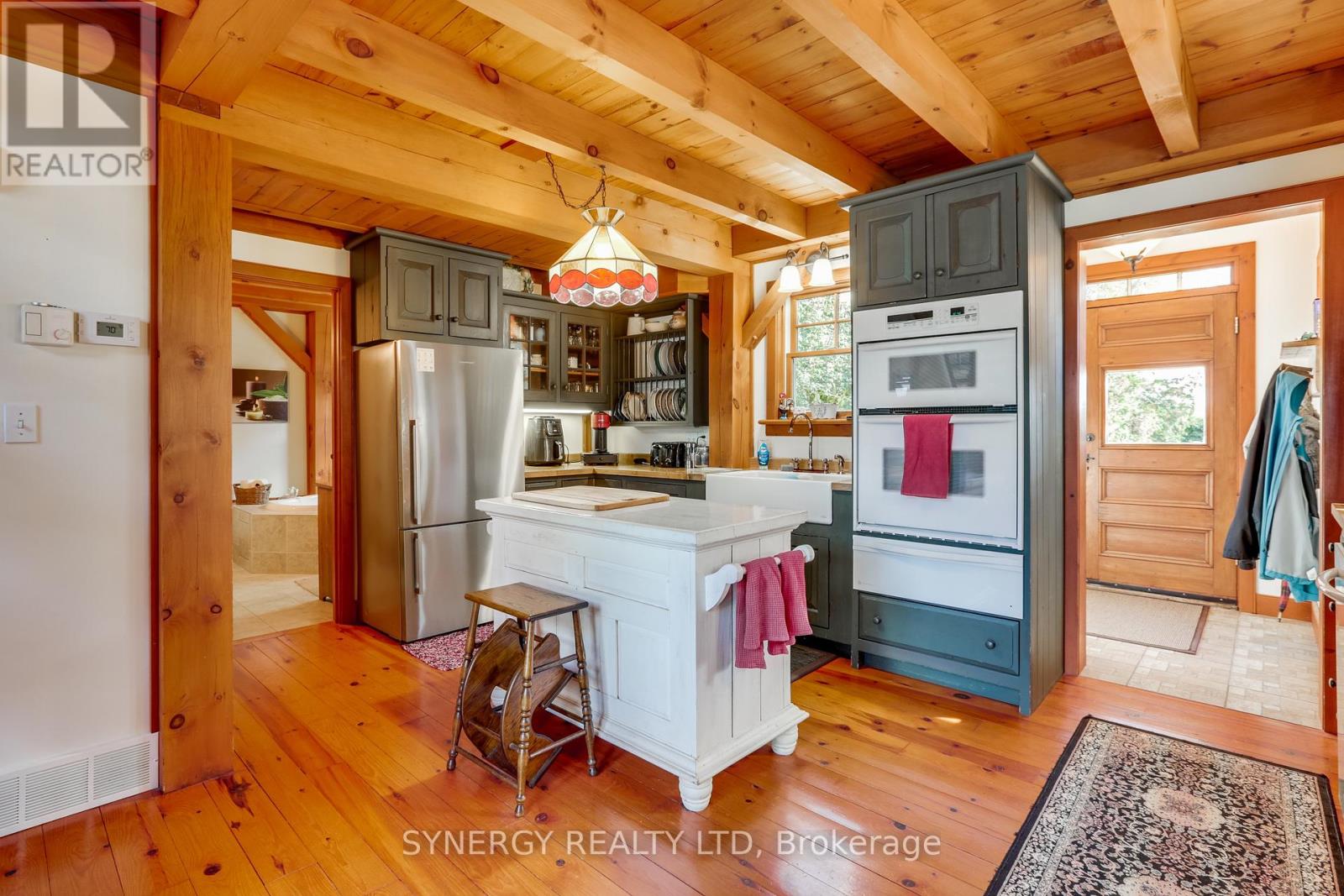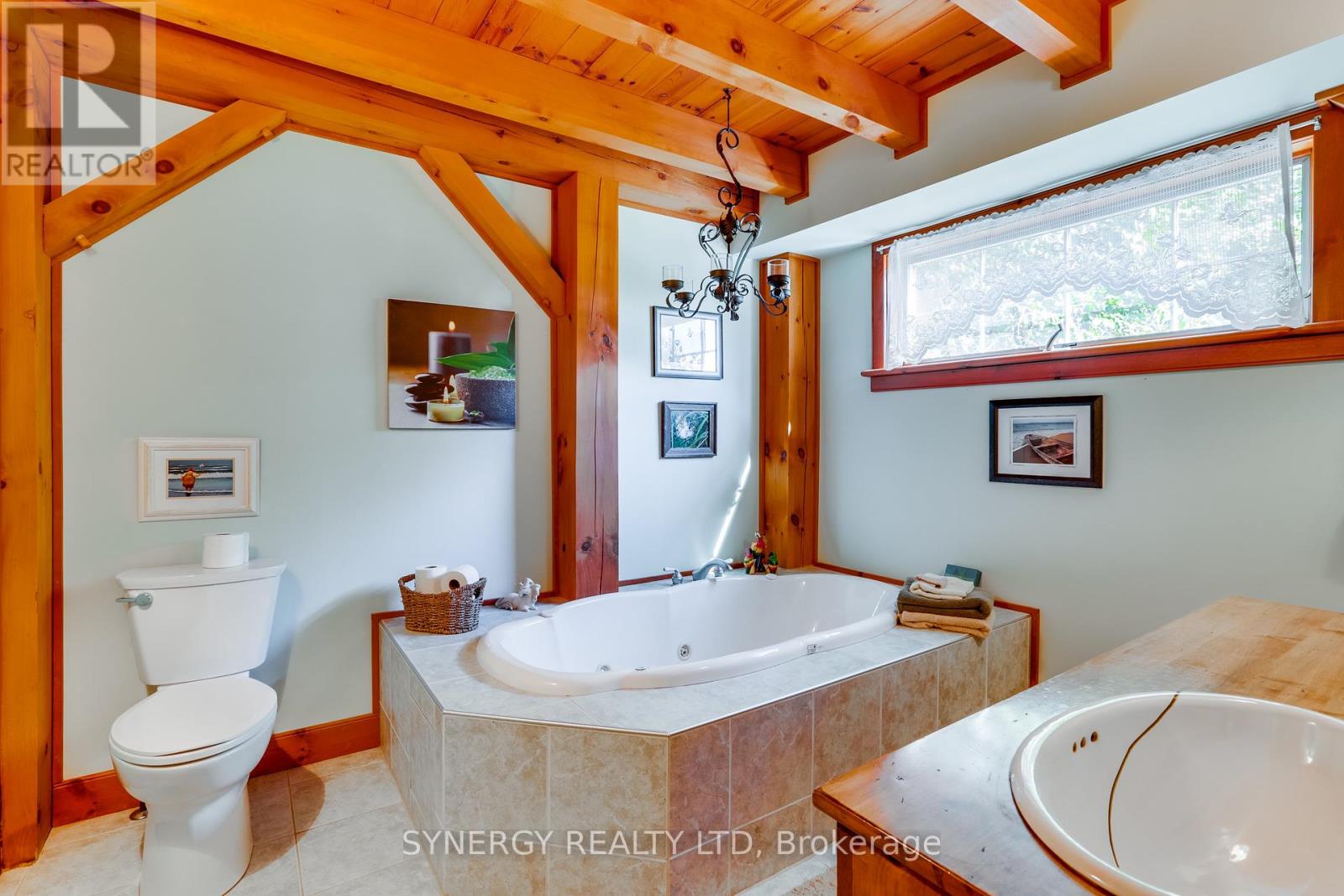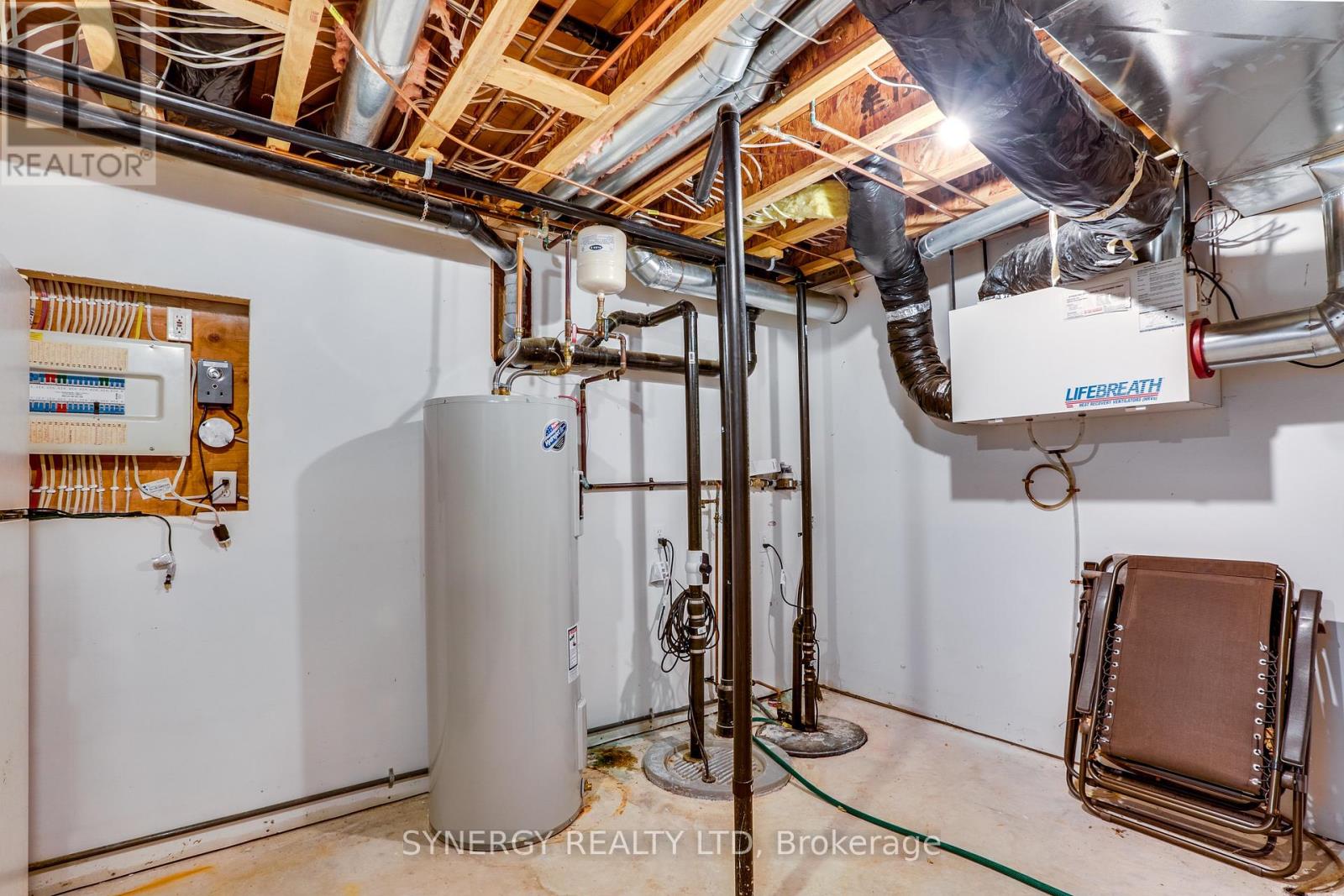71641 Old Cedarbank Lane Bluewater, Ontario N0M 1N0
$1,599,900
Welcome to your dream getaway! Come view this stunning Beachfront Retreat on Lake Huron. This impressive two-story post and beam home features an open concept kitchen/dining room, spacious loft, with massive windows overlooking the lake. Perfect for families seeking a serene escape by the water. The interior of this home screams cottage with its amazing craftsmanship and rustic look that truly needs to be seen to be appreciated. Step outside onto the large rear deck, where you will host family barbeques, read a good book, or take in the stunning sunsets that paint the sky in vibrant colours each evening. The home is designed for comfort and convenience, with a large bright laundry room on the lower level and also featuring a backup generator to ensure you stay connected and comfortable, even during power outages. With ample space for everyone, this property is tailored for great family living providing a perfect blend of relaxation and adventure. Nestled along the beautiful shores of Lake Huron, this property offers breathtaking views and direct access to the beachfront, making it an ideal spot for swimming, sunbathing, paddle boarding, kayaking and enjoying the tranquil sounds of the waves. Don't miss out on this incredible opportunity to own a piece of paradise on Lake Huron. Schedule your showing today and start making cherished memories in this beautiful beachfront home! **** EXTRAS **** Back-up Generator (id:46638)
Property Details
| MLS® Number | X11921696 |
| Property Type | Single Family |
| Community Name | Dashwood |
| Amenities Near By | Beach |
| Features | Sump Pump |
| Parking Space Total | 2 |
| Structure | Shed |
| View Type | Lake View |
| Water Front Type | Waterfront |
Building
| Bathroom Total | 3 |
| Bedrooms Above Ground | 3 |
| Bedrooms Total | 3 |
| Amenities | Fireplace(s) |
| Appliances | Water Heater, Dryer, Microwave, Refrigerator, Stove, Washer |
| Basement Development | Partially Finished |
| Basement Type | N/a (partially Finished) |
| Construction Style Attachment | Detached |
| Cooling Type | Central Air Conditioning |
| Exterior Finish | Stone, Wood |
| Fireplace Present | Yes |
| Fireplace Total | 3 |
| Fireplace Type | Insert |
| Foundation Type | Concrete |
| Heating Fuel | Natural Gas |
| Heating Type | Forced Air |
| Stories Total | 2 |
| Size Interior | 1,500 - 2,000 Ft2 |
| Type | House |
| Utility Power | Generator |
| Utility Water | Municipal Water |
Land
| Access Type | Year-round Access |
| Acreage | No |
| Land Amenities | Beach |
| Sewer | Septic System |
| Size Depth | 220 Ft ,10 In |
| Size Frontage | 65 Ft ,1 In |
| Size Irregular | 65.1 X 220.9 Ft |
| Size Total Text | 65.1 X 220.9 Ft |
Rooms
| Level | Type | Length | Width | Dimensions |
|---|---|---|---|---|
| Second Level | Primary Bedroom | 6.39 m | 4.01 m | 6.39 m x 4.01 m |
| Second Level | Bedroom | 3.21 m | 3.04 m | 3.21 m x 3.04 m |
| Second Level | Bathroom | 3.04 m | 2.6 m | 3.04 m x 2.6 m |
| Basement | Bedroom | 4.58 m | 2.77 m | 4.58 m x 2.77 m |
| Basement | Office | 2.89 m | 2.88 m | 2.89 m x 2.88 m |
| Basement | Recreational, Games Room | 4.83 m | 3.9 m | 4.83 m x 3.9 m |
| Main Level | Kitchen | 4.48 m | 3.11 m | 4.48 m x 3.11 m |
| Main Level | Dining Room | 3.1 m | 3.09 m | 3.1 m x 3.09 m |
| Main Level | Living Room | 6.17 m | 5.19 m | 6.17 m x 5.19 m |
| Main Level | Sunroom | 4.12 m | 2.03 m | 4.12 m x 2.03 m |
| Main Level | Bedroom | 4.16 m | 2.8 m | 4.16 m x 2.8 m |
| Main Level | Bathroom | 3.11 m | 2.66 m | 3.11 m x 2.66 m |
https://www.realtor.ca/real-estate/27798160/71641-old-cedarbank-lane-bluewater-dashwood-dashwood
Contact Us
Contact us for more information
(519) 245-6655










































