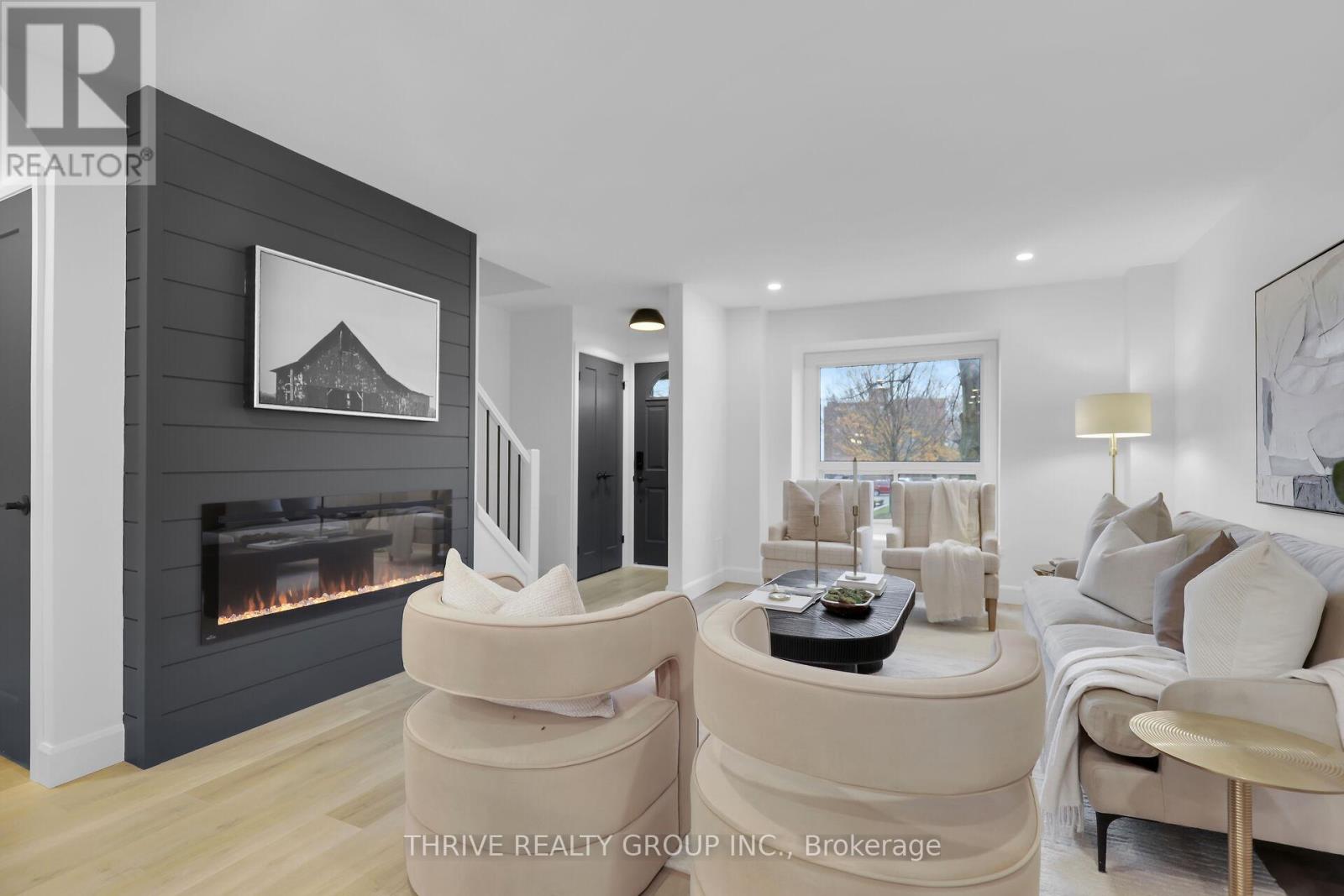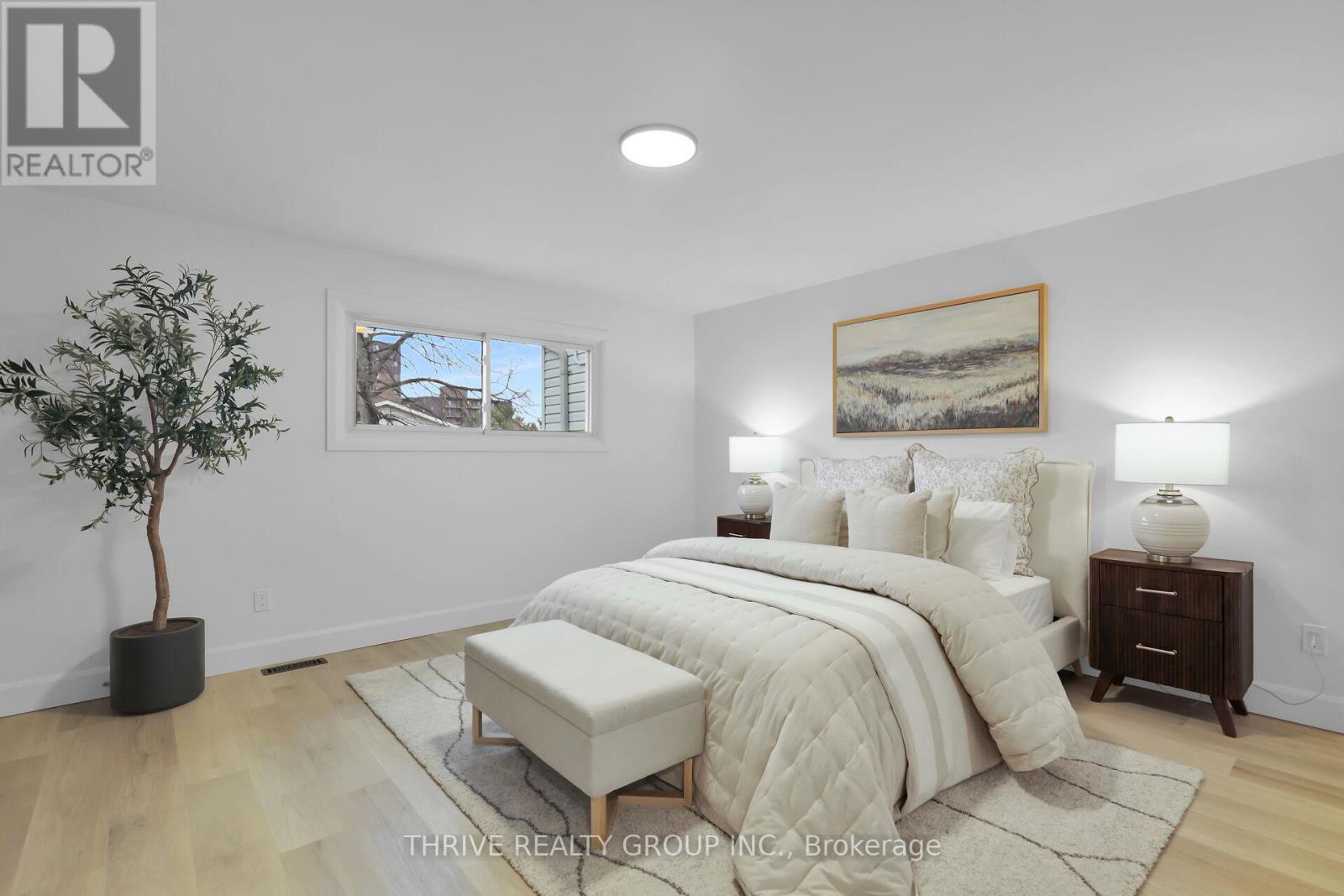7 - 226 Highview Avenue W London, Ontario N6J 4K1
3 Bedroom
2 Bathroom
1,000 - 1,199 ft2
Central Air Conditioning
Forced Air
$469,900Maintenance, Common Area Maintenance
$300 Monthly
Maintenance, Common Area Maintenance
$300 MonthlyWOW! Looking for a turn-key, designer inspired condominium? This is the one! Incredible open plan layout featuring a custom kitchen with quartz countertops, a spacious living room with fireplace, and more. Head upstairs to appreciate 3-bedrooms, a refreshed bathroom and tasteful finishes throughout. The lower level offers a finished family room and plenty of storage space. Forced air gas heating with central air. Terrific location just minutes to LHSC, shopping and schools. Well managed condominium development with low fees. A must see! Call to view. (id:46638)
Property Details
| MLS® Number | X11538835 |
| Property Type | Single Family |
| Community Name | South O |
| Community Features | Pet Restrictions |
| Equipment Type | None |
| Features | In Suite Laundry |
| Parking Space Total | 1 |
| Rental Equipment Type | None |
Building
| Bathroom Total | 2 |
| Bedrooms Above Ground | 3 |
| Bedrooms Total | 3 |
| Appliances | Dishwasher, Microwave, Refrigerator, Stove, Water Heater |
| Basement Development | Partially Finished |
| Basement Type | N/a (partially Finished) |
| Cooling Type | Central Air Conditioning |
| Exterior Finish | Brick, Vinyl Siding |
| Half Bath Total | 1 |
| Heating Fuel | Natural Gas |
| Heating Type | Forced Air |
| Stories Total | 2 |
| Size Interior | 1,000 - 1,199 Ft2 |
| Type | Row / Townhouse |
Land
| Acreage | No |
https://www.realtor.ca/real-estate/27694937/7-226-highview-avenue-w-london-south-o
Contact Us
Contact us for more information
Thrive Realty Group Inc.
(519) 204-5055




























