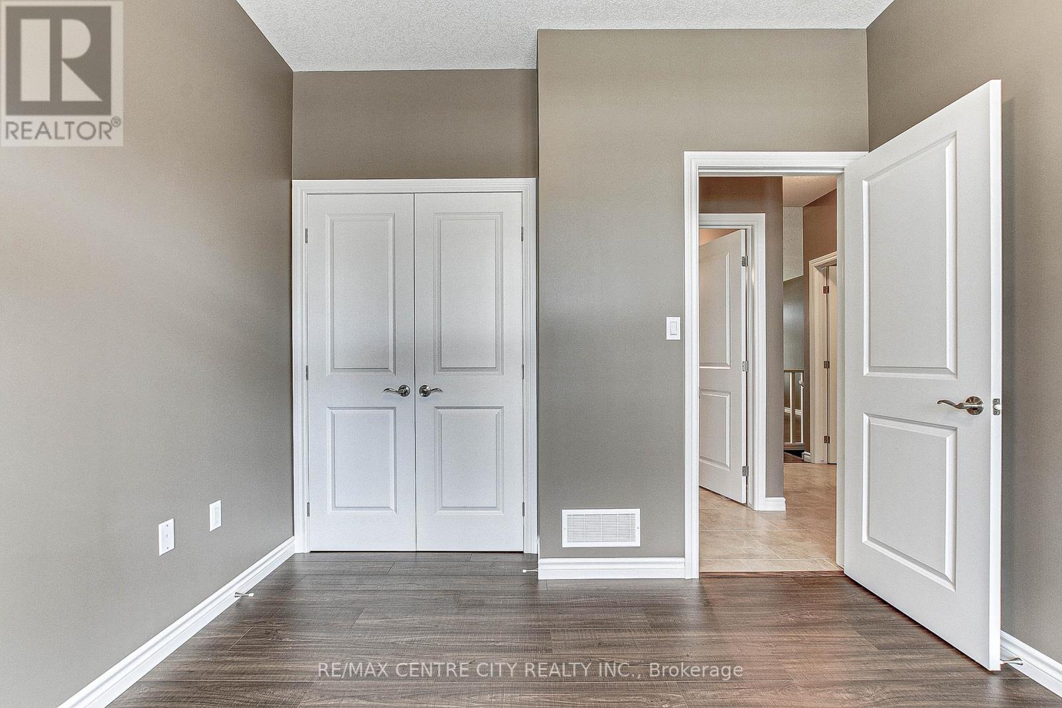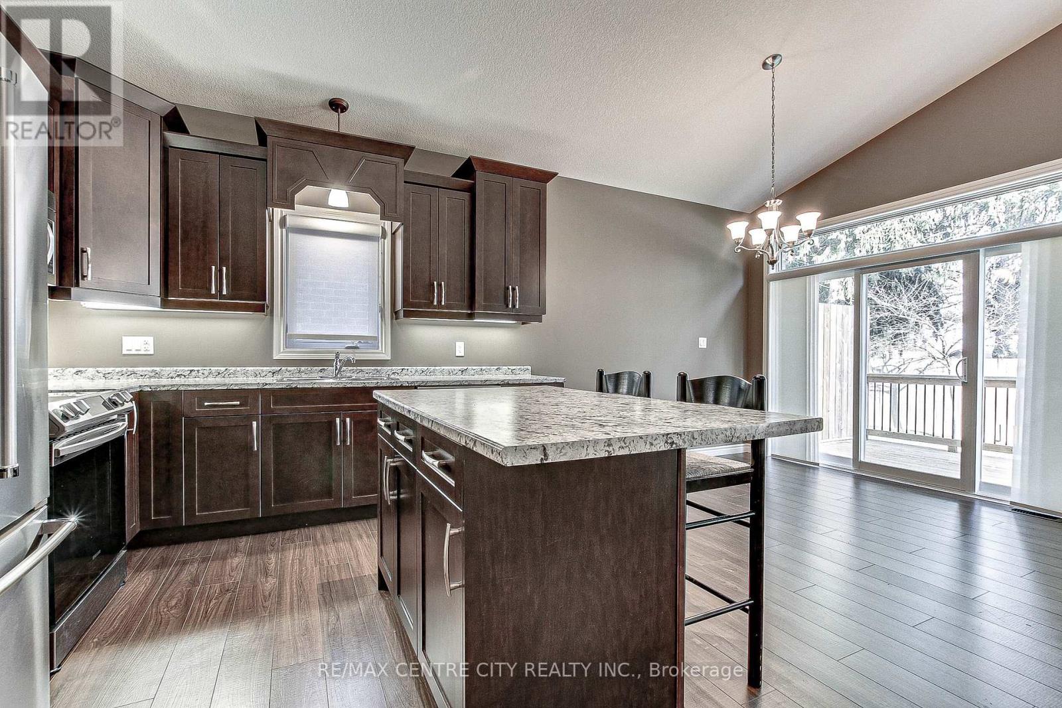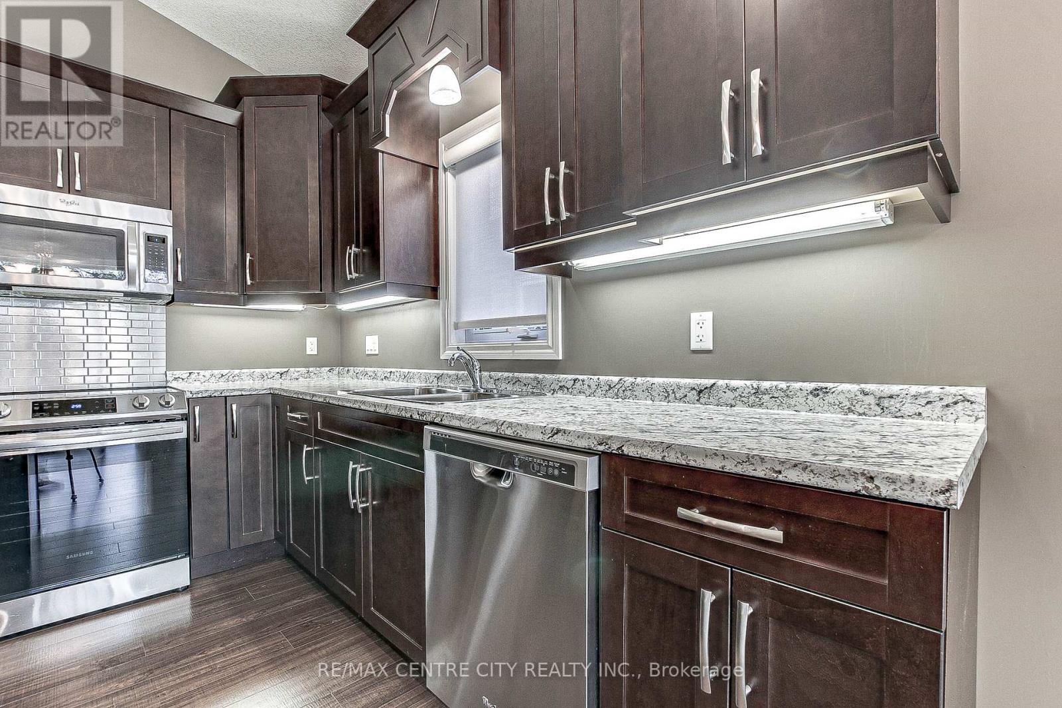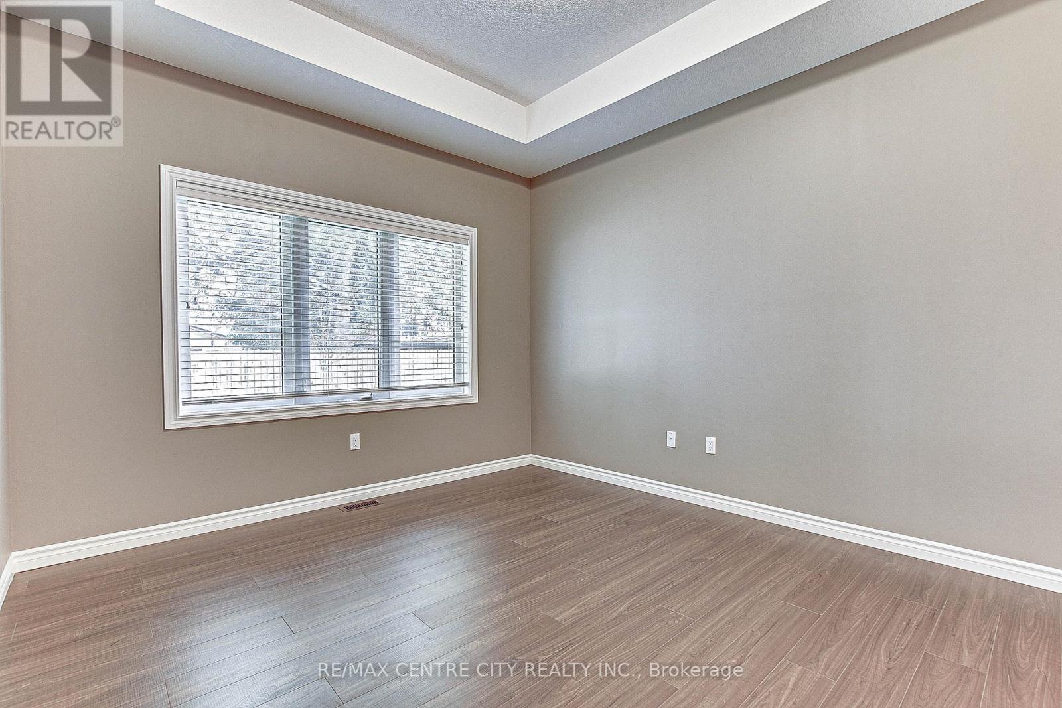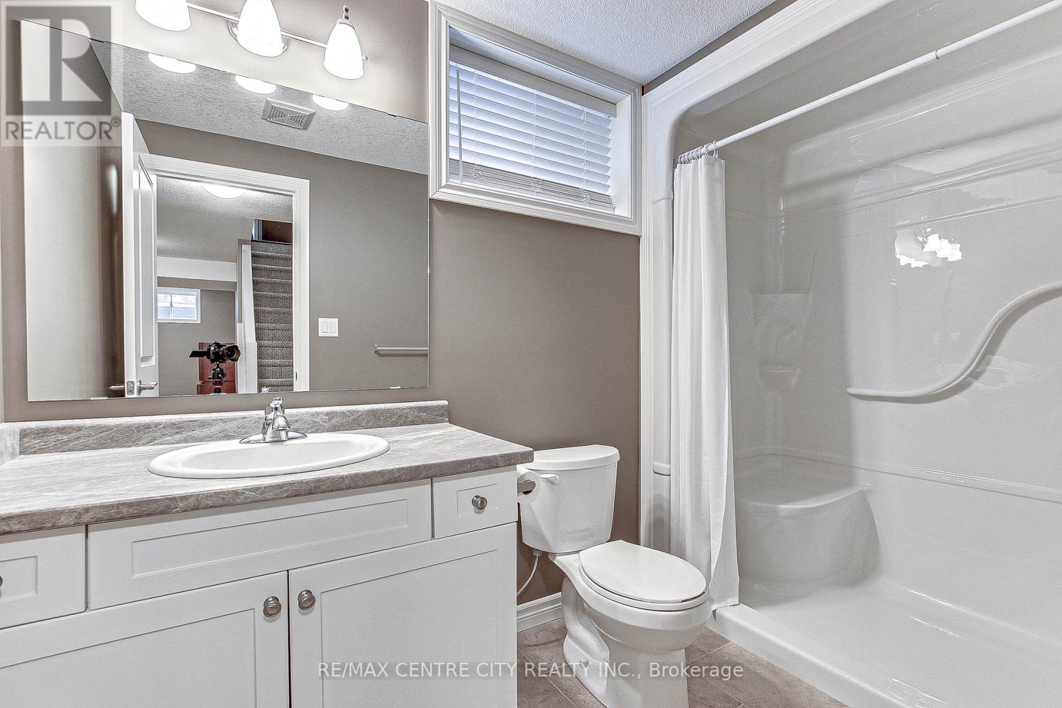7 - 1 Vineden Drive St. Thomas, Ontario N5P 0E1
$665,000Maintenance,
$255 Monthly
Maintenance,
$255 MonthlyWow! Discover this exceptional handicap-friendly detached brick bungalow, designed for mobility ease with its low $255/month condo fee covering snow and lawn services. The home boasts freehold ownership, a two-car garage, and a double driveway. Key features include a roll-in shower in the master ensuite, main floor laundry, and a vaulted ceiling great room full of light with a cozy gas fireplace. With 2+1 bedrooms and 3 bathrooms, the layout is both spacious and practical, featuring a designer kitchen with an island and a finished lower level. All appliances included! Enjoy outdoor living on the covered porch or rear deck in this serene, park-like setting with only 12 homes on this quiet street. Lots of storage space. This home is in a great location, (15 minutes to South London) offering both accessibility and luxury. Your chance today! (id:46638)
Property Details
| MLS® Number | X11882848 |
| Property Type | Single Family |
| Community Name | NW |
| Community Features | Pet Restrictions |
| Features | Sump Pump |
| Parking Space Total | 4 |
Building
| Bathroom Total | 3 |
| Bedrooms Above Ground | 2 |
| Bedrooms Below Ground | 1 |
| Bedrooms Total | 3 |
| Appliances | Dishwasher, Dryer, Microwave, Refrigerator, Stove, Washer |
| Architectural Style | Bungalow |
| Basement Development | Partially Finished |
| Basement Type | Full (partially Finished) |
| Construction Style Attachment | Detached |
| Cooling Type | Central Air Conditioning |
| Exterior Finish | Brick |
| Fireplace Present | Yes |
| Fireplace Total | 1 |
| Heating Fuel | Natural Gas |
| Heating Type | Forced Air |
| Stories Total | 1 |
| Size Interior | 1,800 - 1,999 Ft2 |
| Type | House |
Parking
| Attached Garage |
Land
| Acreage | No |
| Zoning Description | R1-7 |
Rooms
| Level | Type | Length | Width | Dimensions |
|---|---|---|---|---|
| Lower Level | Family Room | 8.31 m | 4.94 m | 8.31 m x 4.94 m |
| Lower Level | Bedroom 3 | 3.66 m | 3.29 m | 3.66 m x 3.29 m |
| Main Level | Kitchen | 3.28 m | 3.12 m | 3.28 m x 3.12 m |
| Main Level | Dining Room | 3.11 m | 2.69 m | 3.11 m x 2.69 m |
| Main Level | Living Room | 5.99 m | 3.41 m | 5.99 m x 3.41 m |
| Main Level | Foyer | 5.04 m | 2.46 m | 5.04 m x 2.46 m |
| Main Level | Bedroom | 4.12 m | 3.41 m | 4.12 m x 3.41 m |
| Main Level | Bedroom 2 | 3.24 m | 3.02 m | 3.24 m x 3.02 m |
| Main Level | Laundry Room | 2.85 m | 1.49 m | 2.85 m x 1.49 m |
https://www.realtor.ca/real-estate/27715852/7-1-vineden-drive-st-thomas-nw
Contact Us
Contact us for more information
(519) 667-1800






