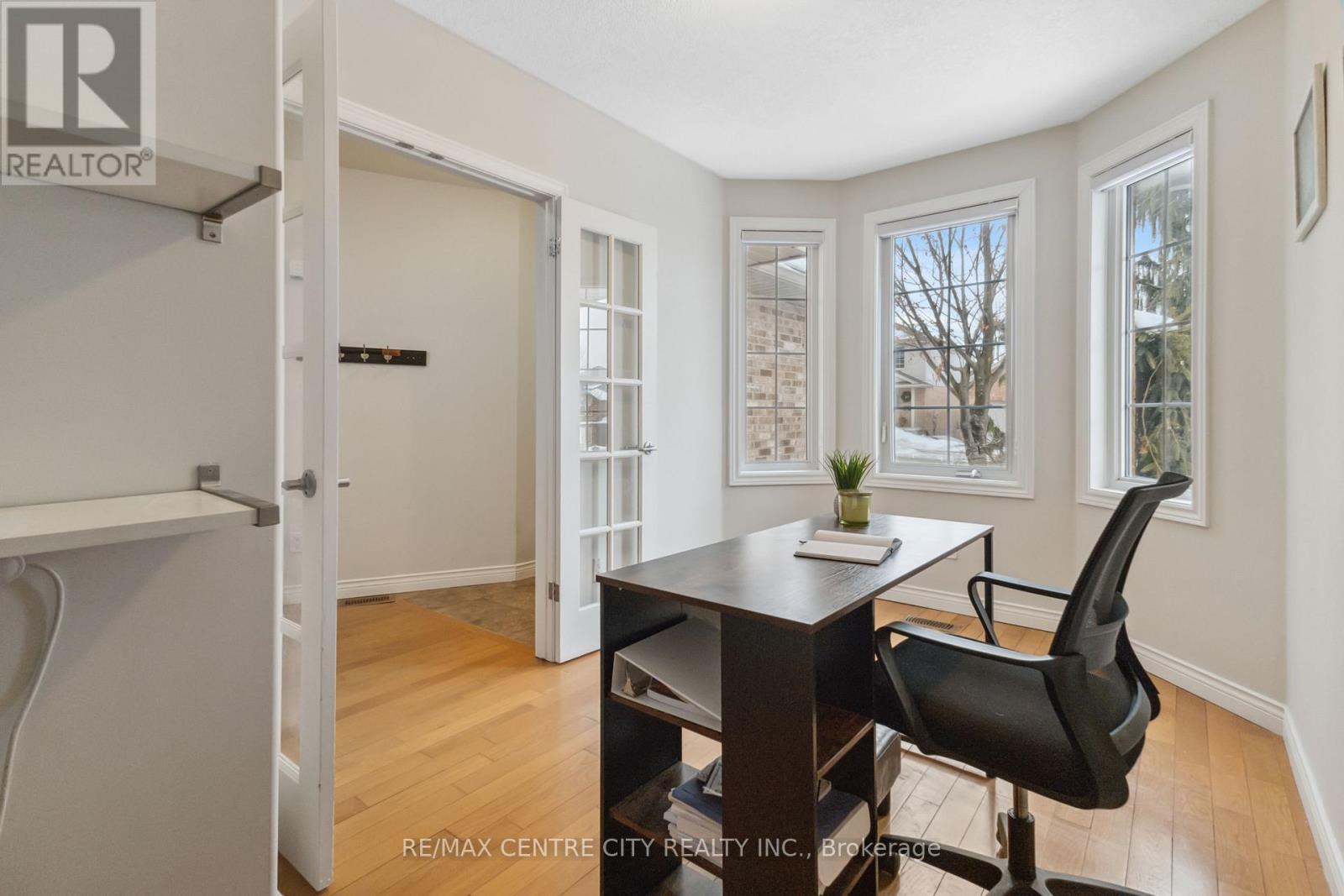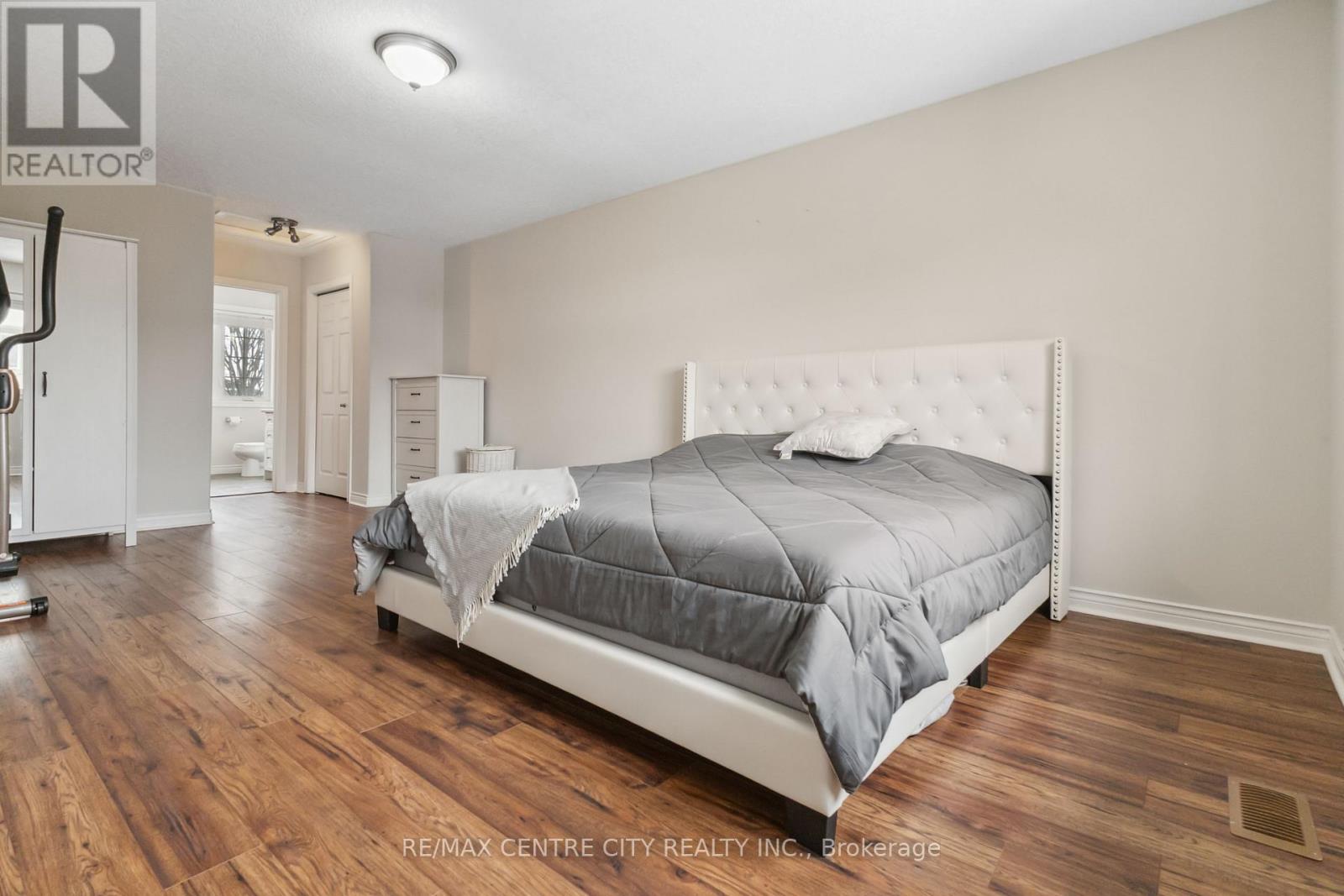691 Clearwater Crescent London, Ontario N5X 4J7
$799,900
OPEN HOUSE Saturday and Sunday from 2 to 4. Welcome to this stunning family home in the highly sought-after North London neighborhood, known for its top-rated school district and family-friendly atmosphere. This spacious residence offers everything your family needs, from a beautiful backyard oasis with a saltwater-heated pool and hot tub to an open-concept layout for easy living and entertaining. Inside, you'll find a modern kitchen with a pantry that seamlessly flows into a bright, airy dining area and living room perfect for family gatherings. The main floor also features a convenient office space, ideal for working from home, and a laundry room with easy access to the garage. The finished basement is a standout, offering a wet bar and a cozy bedroom with large egress windows, adding extra living space for guests or family. This home is move-in ready with recent updates, including fresh paint, new flooring, and a newer roof. Parking is never an issue, with space for up to 6 vehicles. The attractively landscaped yard provides a welcoming entrance and plenty of outdoor enjoyment. The location is unbeatable, close to schools, parks, and all the necessary commercial amenities. Whether you're enjoying the private backyard oasis, relaxing in the spacious living areas, or taking advantage of the nearby conveniences, this home truly has it all. It's the ideal place to raise your family and create lasting memories. Don't miss out on booking your private showing today! (id:46638)
Open House
This property has open houses!
2:00 pm
Ends at:4:00 pm
2:00 pm
Ends at:4:00 pm
Property Details
| MLS® Number | X11959258 |
| Property Type | Single Family |
| Community Name | North B |
| Equipment Type | Water Heater |
| Features | Sump Pump |
| Parking Space Total | 6 |
| Pool Type | Above Ground Pool |
| Rental Equipment Type | Water Heater |
| Structure | Deck, Shed |
Building
| Bathroom Total | 4 |
| Bedrooms Above Ground | 4 |
| Bedrooms Below Ground | 1 |
| Bedrooms Total | 5 |
| Amenities | Fireplace(s) |
| Appliances | Hot Tub, Garage Door Opener Remote(s), Dishwasher, Dryer, Refrigerator, Stove, Washer, Window Coverings |
| Basement Development | Finished |
| Basement Type | N/a (finished) |
| Construction Style Attachment | Detached |
| Cooling Type | Central Air Conditioning |
| Exterior Finish | Aluminum Siding, Brick Facing |
| Fire Protection | Smoke Detectors |
| Fireplace Present | Yes |
| Fireplace Total | 1 |
| Foundation Type | Poured Concrete |
| Half Bath Total | 1 |
| Heating Fuel | Natural Gas |
| Heating Type | Forced Air |
| Stories Total | 2 |
| Size Interior | 1,500 - 2,000 Ft2 |
| Type | House |
| Utility Water | Municipal Water |
Parking
| Attached Garage |
Land
| Acreage | No |
| Fence Type | Fenced Yard |
| Sewer | Sanitary Sewer |
| Size Depth | 108 Ft |
| Size Frontage | 39 Ft |
| Size Irregular | 39 X 108 Ft |
| Size Total Text | 39 X 108 Ft |
https://www.realtor.ca/real-estate/27884546/691-clearwater-crescent-london-north-b
Contact Us
Contact us for more information
(519) 667-1800







































