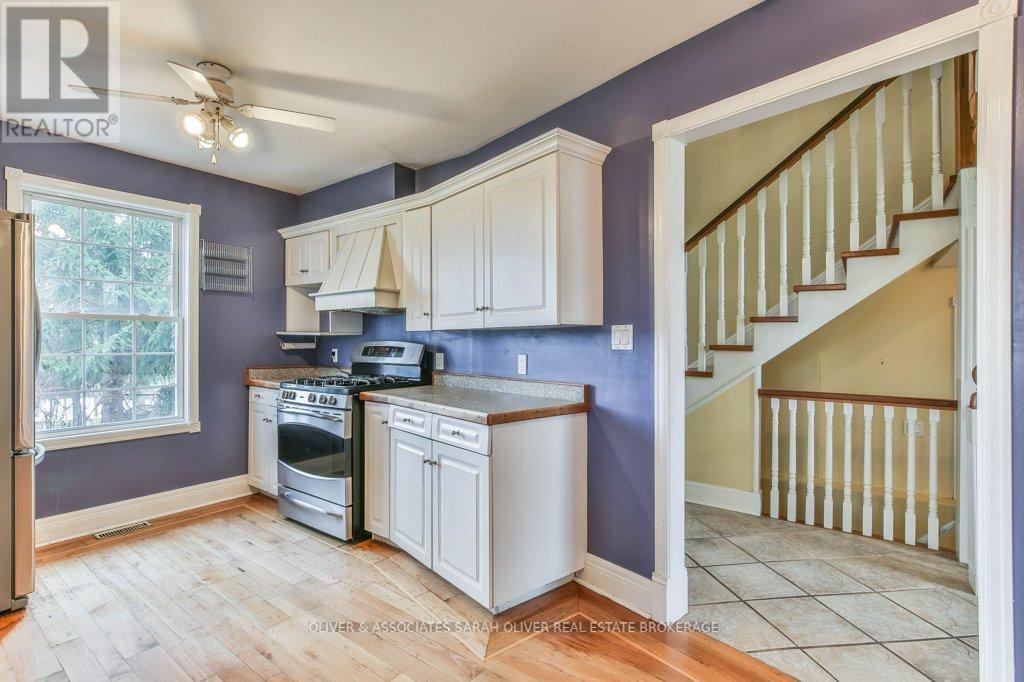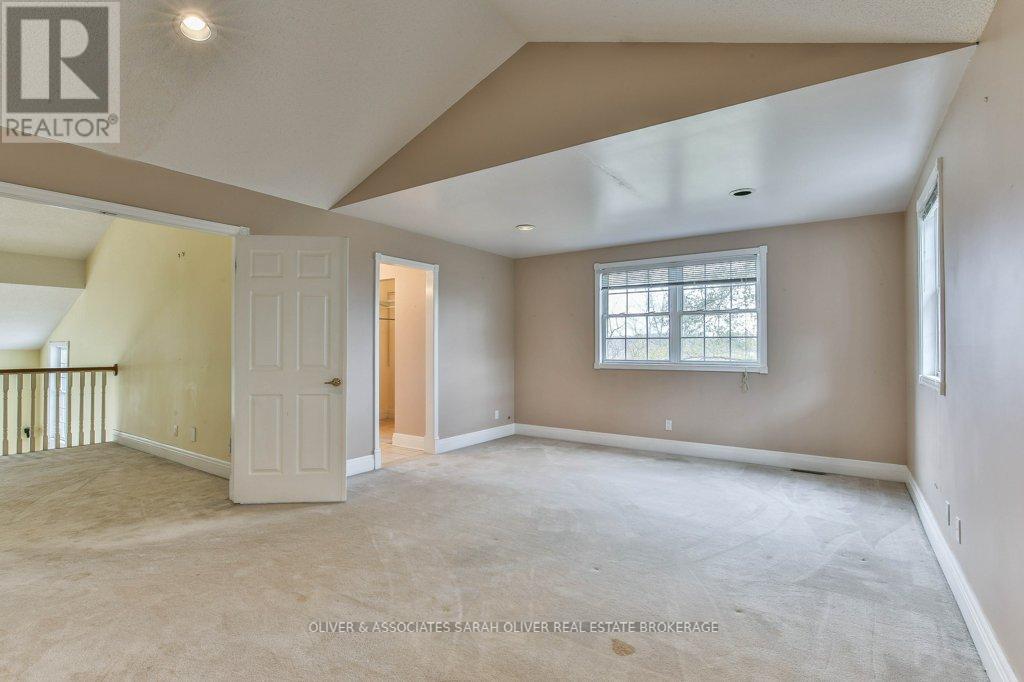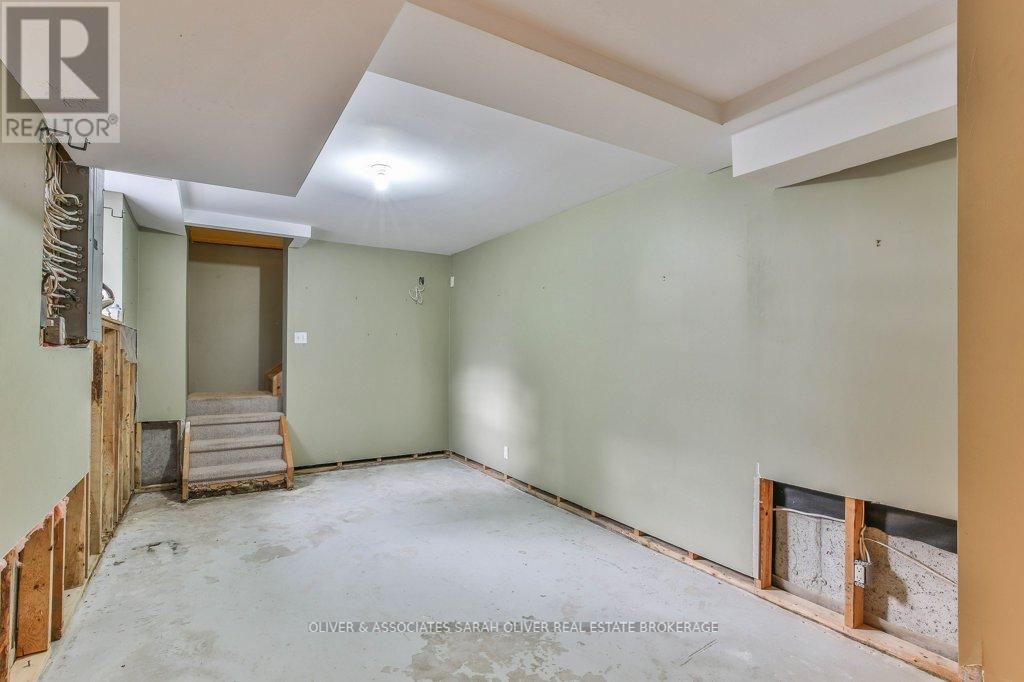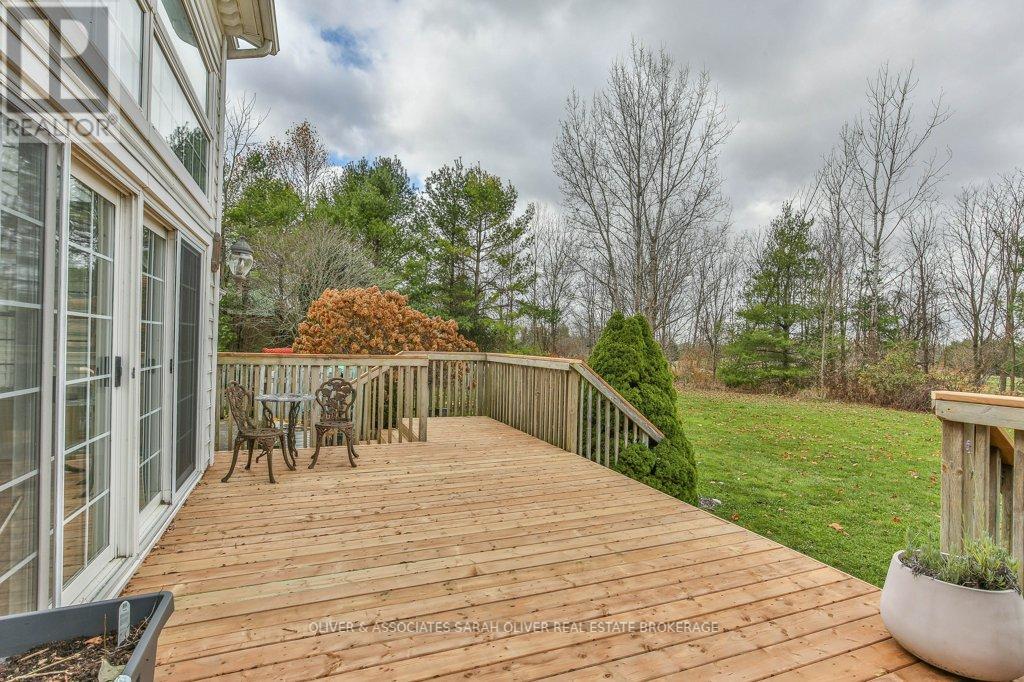6908 Egermont Drive London, Ontario N6H 0H6
$1,097,000
Welcome to your country estate! Nestled on a sprawling 1.7 acre lot, this 2900 sq. ft. detached single-family residence offers the perfect blend of serene country living and city convenience. This beautiful home boasts 4 spacious bedrooms plus an additional versatile room that can serve as a fifth bedroom or office. Simply enjoy the tranquility of the park-like setting that backs onto Westhaven Golf Course and has a pond! Cathedral ceilings in the living room entering onto the large deck with gazebo and natural gas hookup for the barbecue. Absolutely gorgeous home! (id:46638)
Property Details
| MLS® Number | X10420274 |
| Property Type | Single Family |
| Community Name | North T |
| Equipment Type | Water Heater |
| Features | Wooded Area, Irregular Lot Size, Rolling, Country Residential |
| Parking Space Total | 10 |
| Rental Equipment Type | Water Heater |
| Structure | Deck, Porch |
Building
| Bathroom Total | 3 |
| Bedrooms Above Ground | 4 |
| Bedrooms Total | 4 |
| Basement Development | Partially Finished |
| Basement Features | Separate Entrance |
| Basement Type | N/a (partially Finished) |
| Cooling Type | Central Air Conditioning |
| Exterior Finish | Vinyl Siding |
| Foundation Type | Concrete |
| Heating Fuel | Natural Gas |
| Heating Type | Forced Air |
| Stories Total | 2 |
| Size Interior | 2,500 - 3,000 Ft2 |
| Type | House |
Parking
| Attached Garage |
Land
| Acreage | No |
| Landscape Features | Landscaped |
| Sewer | Septic System |
| Size Depth | 576 Ft ,9 In |
| Size Frontage | 133 Ft ,4 In |
| Size Irregular | 133.4 X 576.8 Ft ; 133ft X 576ft X 122ft X 638ft |
| Size Total Text | 133.4 X 576.8 Ft ; 133ft X 576ft X 122ft X 638ft|1/2 - 1.99 Acres |
| Surface Water | Lake/pond |
| Zoning Description | Ar |
Rooms
| Level | Type | Length | Width | Dimensions |
|---|---|---|---|---|
| Second Level | Primary Bedroom | 6.25 m | 4.23 m | 6.25 m x 4.23 m |
| Second Level | Bedroom 2 | 4.99 m | 3.27 m | 4.99 m x 3.27 m |
| Second Level | Bedroom 3 | 4.27 m | 3.46 m | 4.27 m x 3.46 m |
| Second Level | Bedroom 4 | 3.73 m | 3.37 m | 3.73 m x 3.37 m |
| Basement | Cold Room | 8.93 m | 1.64 m | 8.93 m x 1.64 m |
| Basement | Recreational, Games Room | 8.91 m | 7.39 m | 8.91 m x 7.39 m |
| Main Level | Living Room | 6.76 m | 5.37 m | 6.76 m x 5.37 m |
| Main Level | Kitchen | 5.05 m | 3.02 m | 5.05 m x 3.02 m |
| Main Level | Dining Room | 5.04 m | 3.28 m | 5.04 m x 3.28 m |
| Main Level | Family Room | 4.85 m | 3.33 m | 4.85 m x 3.33 m |
| Main Level | Office | 3.63 m | 3.4 m | 3.63 m x 3.4 m |
Utilities
| Cable | Available |
| Wireless | Available |
| Electricity Connected | Connected |
| Natural Gas Available | Available |
https://www.realtor.ca/real-estate/27641318/6908-egermont-drive-london-north-t
Contact Us
Contact us for more information
99 Horton Street West
London, Ontario N6J 4Y6
(519) 657-2020
(519) 641-1340
www.oliverproperties.ca









































