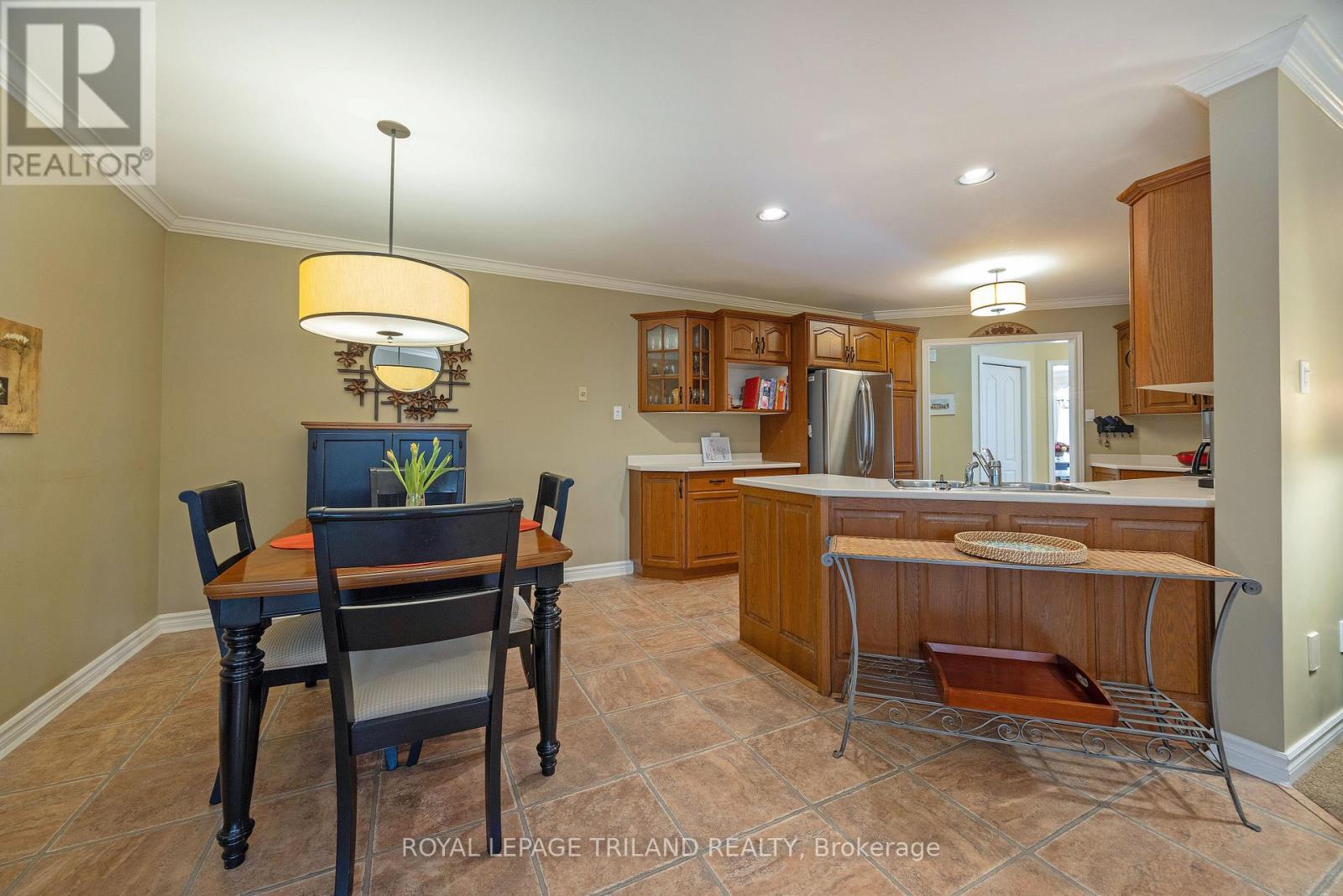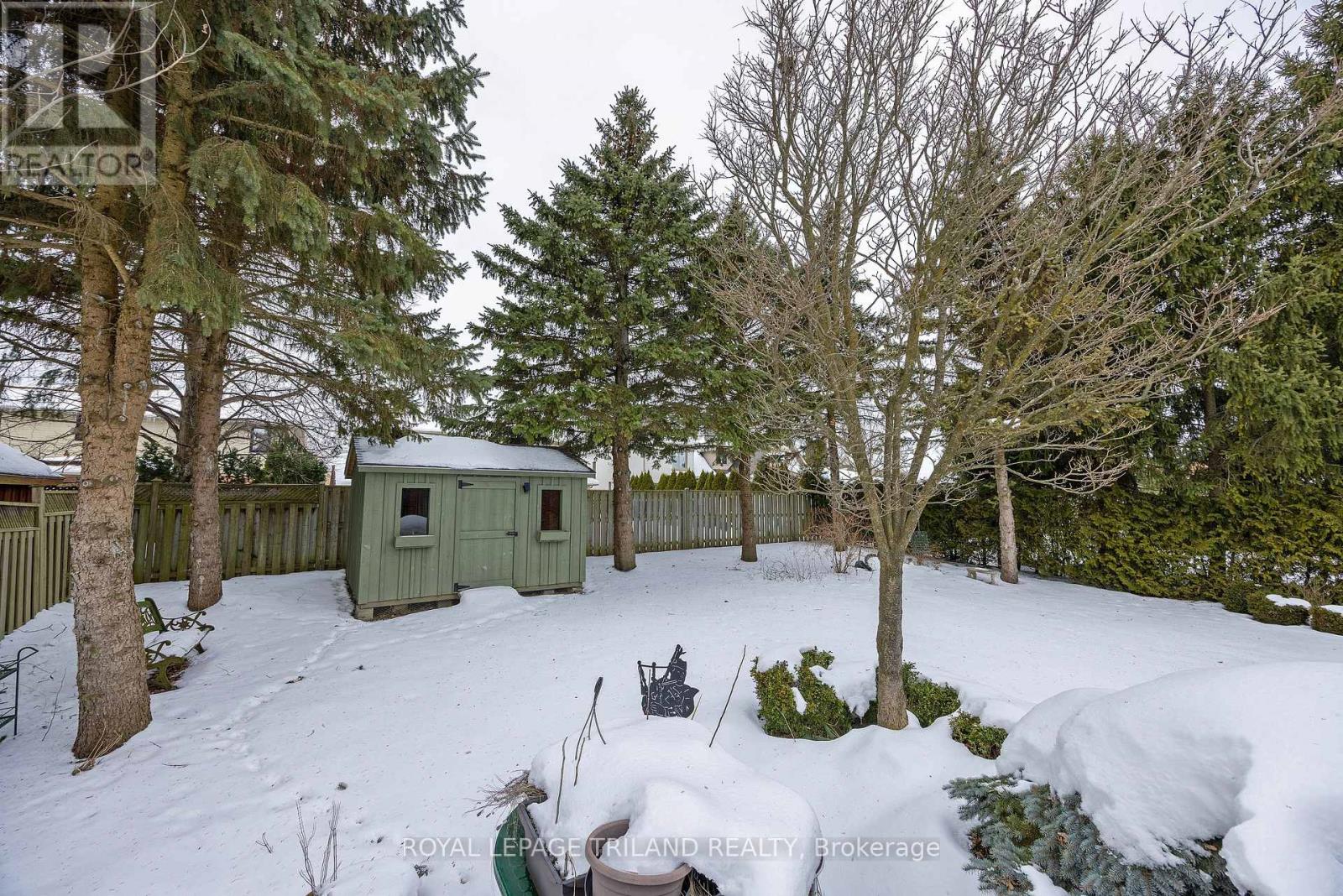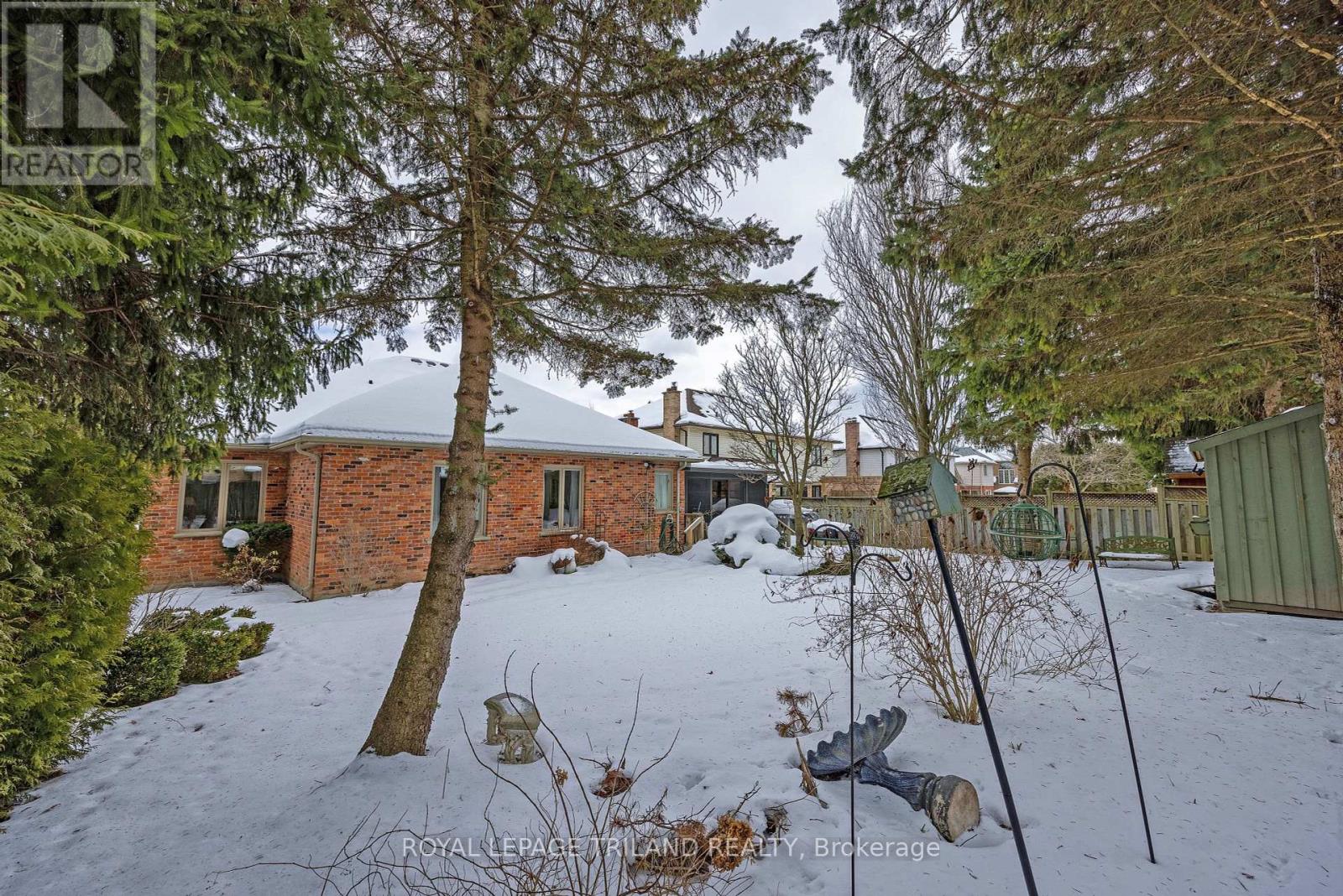3 Bedroom
3 Bathroom
2,000 - 2,500 ft2
Bungalow
Fireplace
Central Air Conditioning
Forced Air
Landscaped
$969,900
Welcome to this custom one floor home on a prime north London crescent location! Approximately 2350 SF on the main floor with an oversized master complete a walk in closet and ensuite bathroom. The spacious oak floored entrance leads to the cozy sunken livingroom with vaulted ceiling, the main floor family room and the kitchen. The attached sunroom is very cozy and has a cottage feel to it and leads to the sundeck overlooking the mature, treed yard. The lower level features a recroom, den/office and a 4 piece bathroom.Be quick! This is a very good location and a beautiful house! (id:46638)
Property Details
|
MLS® Number
|
X11949981 |
|
Property Type
|
Single Family |
|
Community Name
|
North A |
|
Amenities Near By
|
Schools |
|
Community Features
|
School Bus |
|
Features
|
Flat Site |
|
Parking Space Total
|
4 |
|
Structure
|
Deck, Porch, Shed |
Building
|
Bathroom Total
|
3 |
|
Bedrooms Above Ground
|
3 |
|
Bedrooms Total
|
3 |
|
Amenities
|
Fireplace(s) |
|
Appliances
|
Water Heater, Garage Door Opener Remote(s), Dishwasher, Dryer, Refrigerator, Stove, Washer |
|
Architectural Style
|
Bungalow |
|
Basement Development
|
Partially Finished |
|
Basement Type
|
Full (partially Finished) |
|
Construction Style Attachment
|
Detached |
|
Cooling Type
|
Central Air Conditioning |
|
Exterior Finish
|
Brick |
|
Fireplace Present
|
Yes |
|
Fireplace Total
|
1 |
|
Foundation Type
|
Concrete, Poured Concrete |
|
Half Bath Total
|
1 |
|
Heating Fuel
|
Natural Gas |
|
Heating Type
|
Forced Air |
|
Stories Total
|
1 |
|
Size Interior
|
2,000 - 2,500 Ft2 |
|
Type
|
House |
|
Utility Water
|
Municipal Water |
Parking
Land
|
Acreage
|
No |
|
Land Amenities
|
Schools |
|
Landscape Features
|
Landscaped |
|
Sewer
|
Sanitary Sewer |
|
Size Depth
|
134 Ft ,7 In |
|
Size Frontage
|
62 Ft ,3 In |
|
Size Irregular
|
62.3 X 134.6 Ft ; 134.84'x62.49'x134.84'x62.49' |
|
Size Total Text
|
62.3 X 134.6 Ft ; 134.84'x62.49'x134.84'x62.49'|under 1/2 Acre |
|
Zoning Description
|
R1-7 |
Rooms
| Level |
Type |
Length |
Width |
Dimensions |
|
Lower Level |
Recreational, Games Room |
5.39 m |
3.99 m |
5.39 m x 3.99 m |
|
Lower Level |
Office |
3.65 m |
3.53 m |
3.65 m x 3.53 m |
|
Main Level |
Living Room |
4.26 m |
5.48 m |
4.26 m x 5.48 m |
|
Main Level |
Dining Room |
3.35 m |
3.96 m |
3.35 m x 3.96 m |
|
Main Level |
Kitchen |
3.04 m |
4.26 m |
3.04 m x 4.26 m |
|
Main Level |
Eating Area |
3.04 m |
3.2 m |
3.04 m x 3.2 m |
|
Main Level |
Family Room |
4.26 m |
5.18 m |
4.26 m x 5.18 m |
|
Main Level |
Primary Bedroom |
4.11 m |
5.02 m |
4.11 m x 5.02 m |
|
Main Level |
Bedroom 2 |
3.65 m |
3.65 m |
3.65 m x 3.65 m |
|
Main Level |
Bedroom 3 |
3.65 m |
3.65 m |
3.65 m x 3.65 m |
|
Main Level |
Laundry Room |
1.98 m |
3.96 m |
1.98 m x 3.96 m |
Utilities
|
Cable
|
Available |
|
Sewer
|
Installed |
https://www.realtor.ca/real-estate/27864509/675-whitehaven-crescent-london-north-a









































