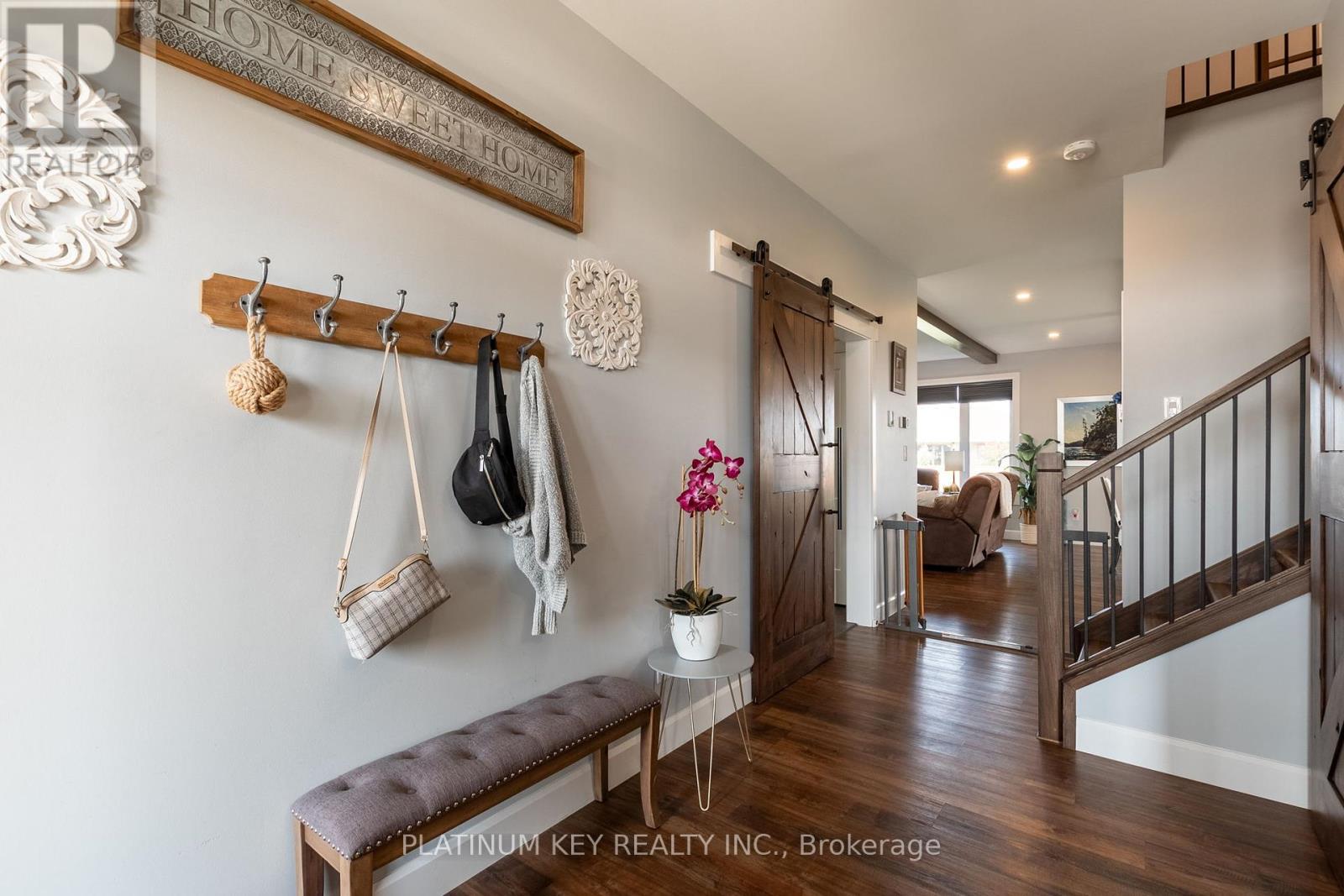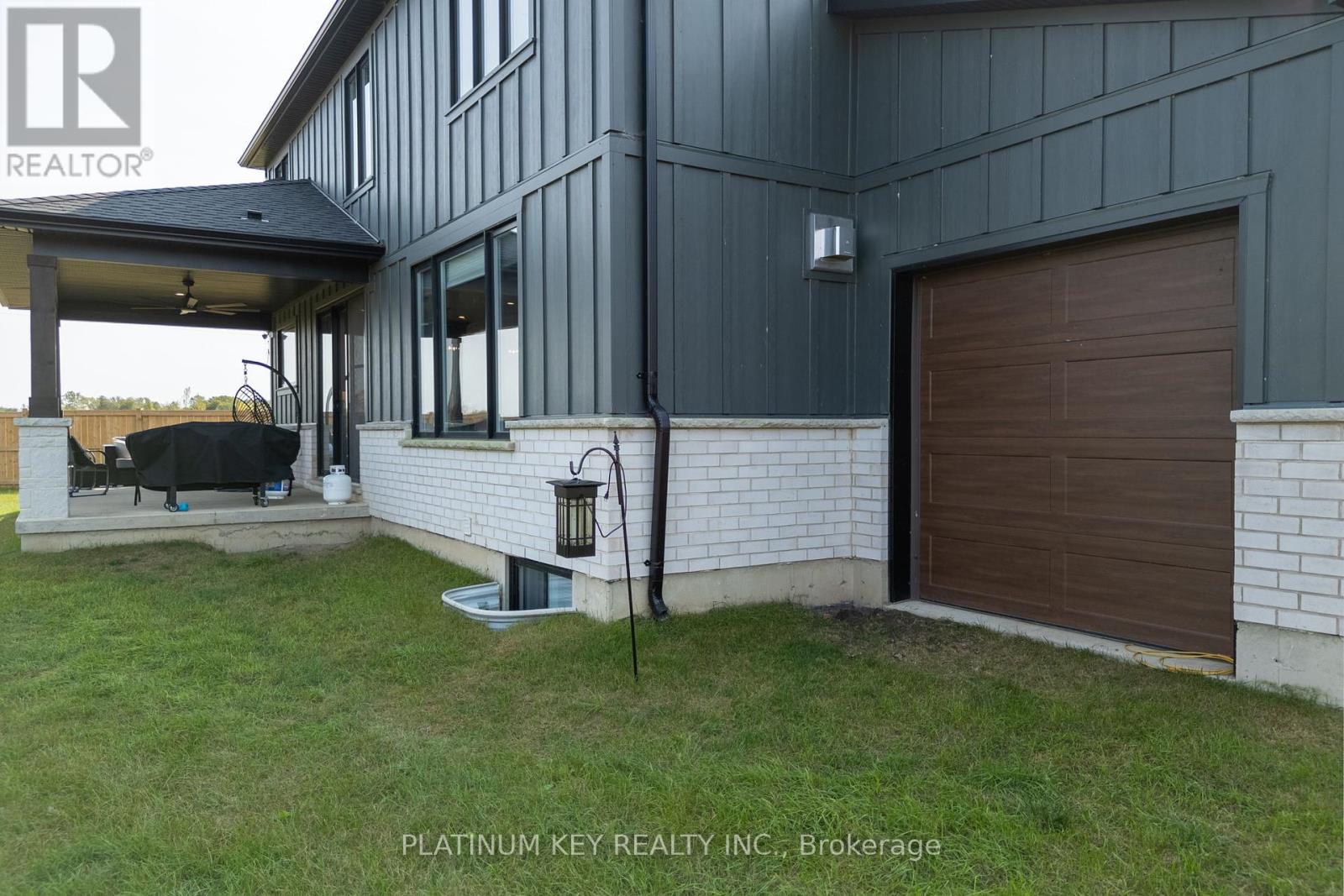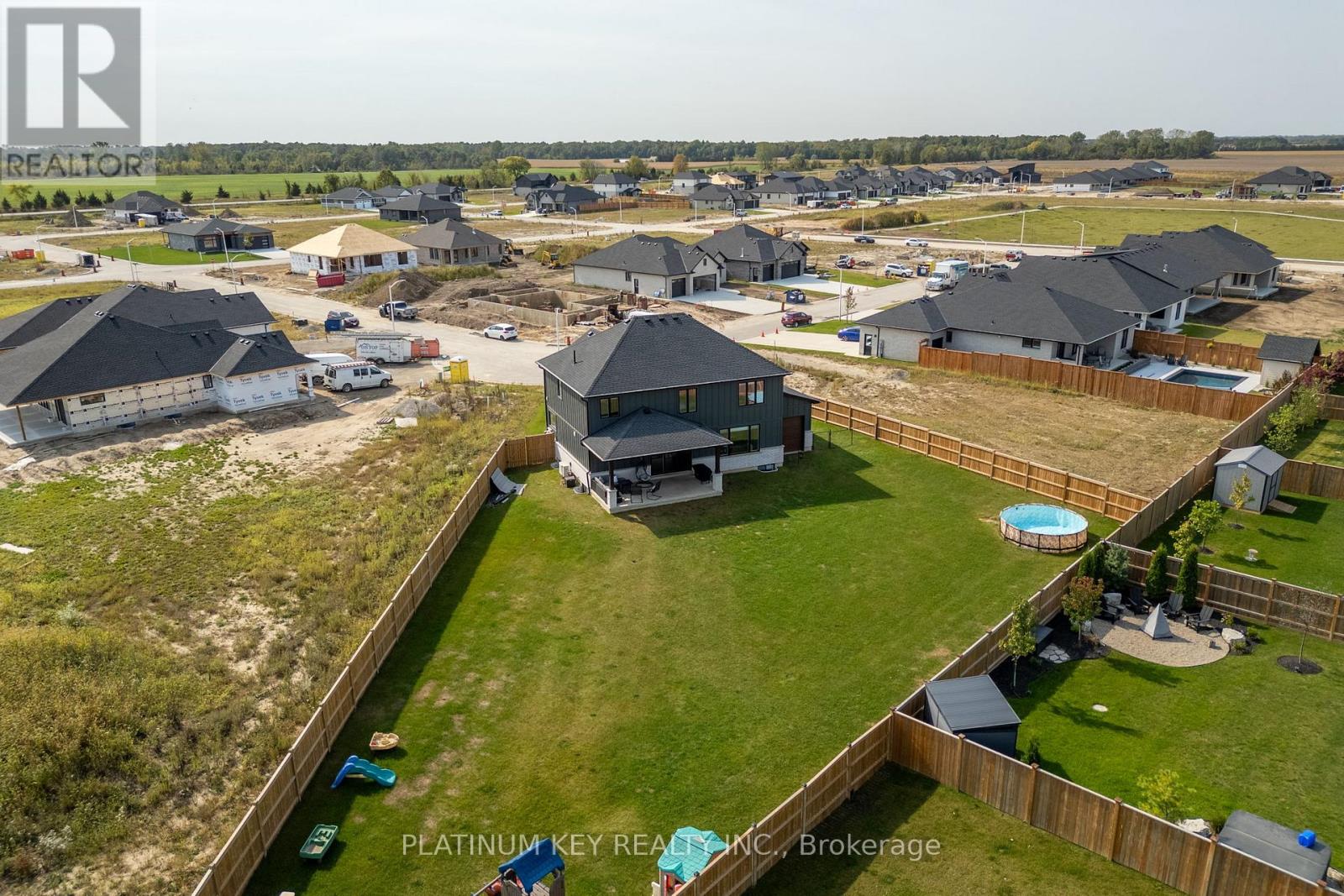5 Bedroom
4 Bathroom
2,500 - 3,000 ft2
Fireplace
Central Air Conditioning, Air Exchanger
Forced Air
$1,249,900
Welcome to your newly built dream home in the beautiful lakeside community of Camlachie. This expansive 4+1 bedroom, 3.5 bathroom two story executive family home in a quiet cul-de-sac boasts an elegant design and beautiful upgrades and customizations throughout. Greeting you off the large entryway you will find a beautiful home office perfect for work or study. You will experience a seamless flow for living with the beautiful open concept living, dining and kitchen area ideal for entertaining. The spectacular kitchen features an oversized island, quartz countertops, elegant fixtures, built-in full-size fridge and freezer complete with butler's pantry to provide additional storage and prep space. Enjoy evenings by the beautiful gas fireplace, creating a warm and inviting atmosphere. The oversized patio doors lead to a covered porch and an very large pie shaped yard complete with a dedicated dog run for your furry family members. The second floor boasts large bedrooms, conveniently located laundry room and a primary suite complete with a fabulously luxurious ensuite bathroom with his and her sinks, a beautiful glass walk-in shower, a deluxe bathtub for soaking after a long day, and a very generously sized walk-in closet. The lower level offers an exceptionally large rec room with space for every ones hobbies, bathroom, large bedroom, and plenty of storage. This property is complete with 2 car garage which includes a pull-through door to the back yard for additional access if needed and many other upgrades. This home combines modern luxury and practical living, its a great space for a growing family and just a short walk to the beach for those sunny memory-making days. Don't miss the chance to make it yours! (id:46638)
Property Details
|
MLS® Number
|
X9384766 |
|
Property Type
|
Single Family |
|
Community Name
|
Plympton Wyoming |
|
Features
|
Irregular Lot Size, Flat Site |
|
Parking Space Total
|
8 |
|
Structure
|
Porch, Patio(s) |
Building
|
Bathroom Total
|
4 |
|
Bedrooms Above Ground
|
4 |
|
Bedrooms Below Ground
|
1 |
|
Bedrooms Total
|
5 |
|
Amenities
|
Fireplace(s) |
|
Appliances
|
Water Heater - Tankless, Dishwasher, Dryer, Freezer, Microwave, Oven, Refrigerator, Stove, Washer, Water Heater |
|
Basement Development
|
Finished |
|
Basement Type
|
N/a (finished) |
|
Construction Style Attachment
|
Detached |
|
Cooling Type
|
Central Air Conditioning, Air Exchanger |
|
Exterior Finish
|
Wood |
|
Fireplace Present
|
Yes |
|
Fireplace Total
|
1 |
|
Foundation Type
|
Concrete |
|
Half Bath Total
|
1 |
|
Heating Fuel
|
Natural Gas |
|
Heating Type
|
Forced Air |
|
Stories Total
|
2 |
|
Size Interior
|
2,500 - 3,000 Ft2 |
|
Type
|
House |
|
Utility Water
|
Municipal Water |
Parking
Land
|
Acreage
|
No |
|
Sewer
|
Sanitary Sewer |
|
Size Depth
|
129 Ft ,7 In |
|
Size Frontage
|
43 Ft ,4 In |
|
Size Irregular
|
43.4 X 129.6 Ft ; Irregular |
|
Size Total Text
|
43.4 X 129.6 Ft ; Irregular |
|
Zoning Description
|
R5 |
Rooms
| Level |
Type |
Length |
Width |
Dimensions |
|
Second Level |
Primary Bedroom |
5.2324 m |
4.0386 m |
5.2324 m x 4.0386 m |
|
Second Level |
Bedroom 2 |
3.7084 m |
3.5052 m |
3.7084 m x 3.5052 m |
|
Second Level |
Bedroom 3 |
3.937 m |
3.4036 m |
3.937 m x 3.4036 m |
|
Second Level |
Bedroom 4 |
3.7592 m |
3.2004 m |
3.7592 m x 3.2004 m |
|
Second Level |
Laundry Room |
2.8194 m |
2.2352 m |
2.8194 m x 2.2352 m |
|
Basement |
Recreational, Games Room |
7.8232 m |
4.445 m |
7.8232 m x 4.445 m |
|
Basement |
Family Room |
3.683 m |
2.7432 m |
3.683 m x 2.7432 m |
|
Basement |
Bedroom 5 |
4.445 m |
4.318 m |
4.445 m x 4.318 m |
|
Main Level |
Foyer |
3.5306 m |
2.1336 m |
3.5306 m x 2.1336 m |
|
Main Level |
Office |
3.4036 m |
3.9878 m |
3.4036 m x 3.9878 m |
|
Main Level |
Living Room |
5.6388 m |
4.3434 m |
5.6388 m x 4.3434 m |
|
Main Level |
Kitchen |
4.6482 m |
4.3434 m |
4.6482 m x 4.3434 m |
Utilities
|
Cable
|
Available |
|
Sewer
|
Installed |
https://www.realtor.ca/real-estate/27510759/6735-shaker-lane-plympton-wyoming-plympton-wyoming-plympton-wyoming










































