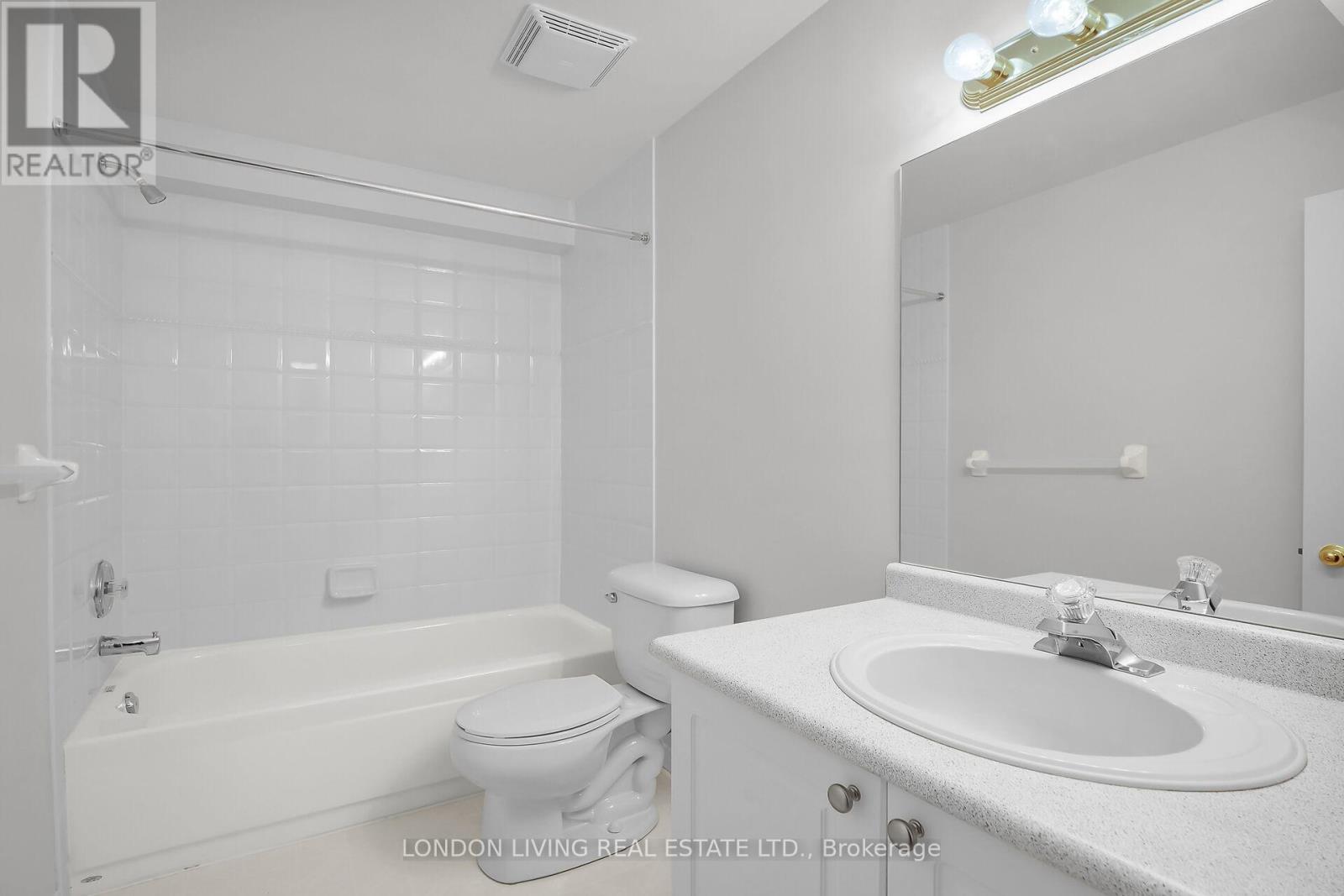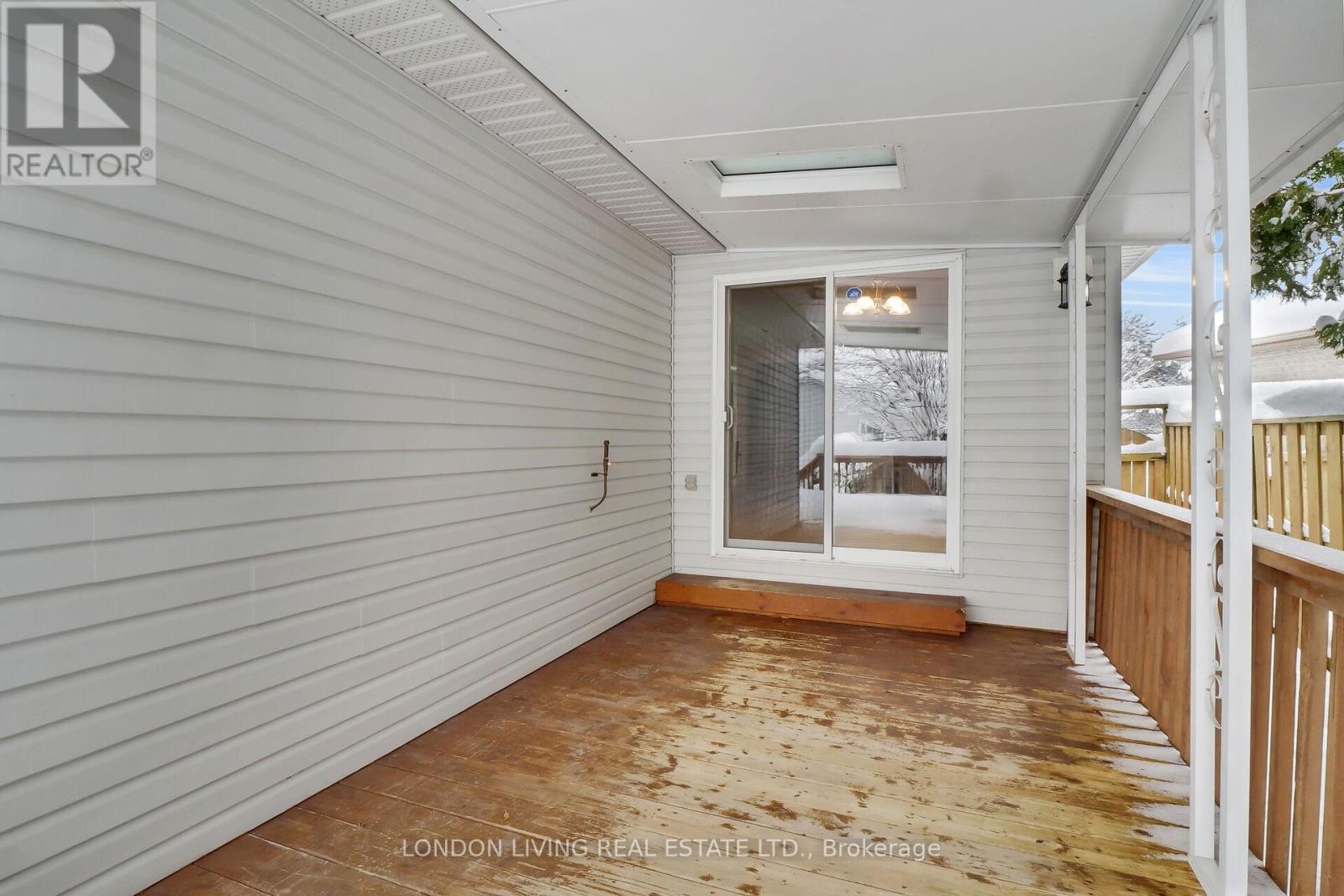67 Daybreak Court London, Ontario N5V 4V7
4 Bedroom
2 Bathroom
Bungalow
Fireplace
Central Air Conditioning
Forced Air
$649,900
East London, close to Veterans Memorial Parkway and in Admiral Park subdivision. Well maintained 3+1 bedroom bungalow with numerous features including large kitchen with skylight, covered deck, fully fenced yard, finished lower level with gas fireplace. Great family home and easy to show. (id:46638)
Property Details
| MLS® Number | X11884707 |
| Property Type | Single Family |
| Community Name | East I |
| Features | Irregular Lot Size, Sump Pump |
| Parking Space Total | 3 |
Building
| Bathroom Total | 2 |
| Bedrooms Above Ground | 3 |
| Bedrooms Below Ground | 1 |
| Bedrooms Total | 4 |
| Amenities | Fireplace(s) |
| Appliances | Garage Door Opener Remote(s), Water Heater, Dishwasher, Dryer, Refrigerator, Stove, Washer |
| Architectural Style | Bungalow |
| Basement Development | Finished |
| Basement Type | N/a (finished) |
| Construction Style Attachment | Detached |
| Cooling Type | Central Air Conditioning |
| Exterior Finish | Brick, Vinyl Siding |
| Fireplace Present | Yes |
| Foundation Type | Poured Concrete |
| Heating Fuel | Natural Gas |
| Heating Type | Forced Air |
| Stories Total | 1 |
| Type | House |
| Utility Water | Municipal Water |
Parking
| Attached Garage |
Land
| Acreage | No |
| Sewer | Sanitary Sewer |
| Size Depth | 108 Ft ,6 In |
| Size Frontage | 43 Ft ,4 In |
| Size Irregular | 43.35 X 108.5 Ft |
| Size Total Text | 43.35 X 108.5 Ft |
Rooms
| Level | Type | Length | Width | Dimensions |
|---|---|---|---|---|
| Lower Level | Recreational, Games Room | 5.77 m | 5.59 m | 5.77 m x 5.59 m |
| Lower Level | Bedroom | 3.78 m | 3.86 m | 3.78 m x 3.86 m |
| Main Level | Living Room | 4.93 m | 5.79 m | 4.93 m x 5.79 m |
| Main Level | Kitchen | 3.45 m | 3.53 m | 3.45 m x 3.53 m |
| Main Level | Dining Room | 3.47 m | 2.83 m | 3.47 m x 2.83 m |
| Main Level | Primary Bedroom | 3.95 m | 3.99 m | 3.95 m x 3.99 m |
| Main Level | Bedroom | 2.95 m | 3.46 m | 2.95 m x 3.46 m |
| Main Level | Bedroom | 2.92 m | 3.46 m | 2.92 m x 3.46 m |
https://www.realtor.ca/real-estate/27720062/67-daybreak-court-london-east-i
Contact Us
Contact us for more information
London Living Real Estate Ltd.
(519) 679-1090
London Living Real Estate Ltd.
(519) 679-1090






































