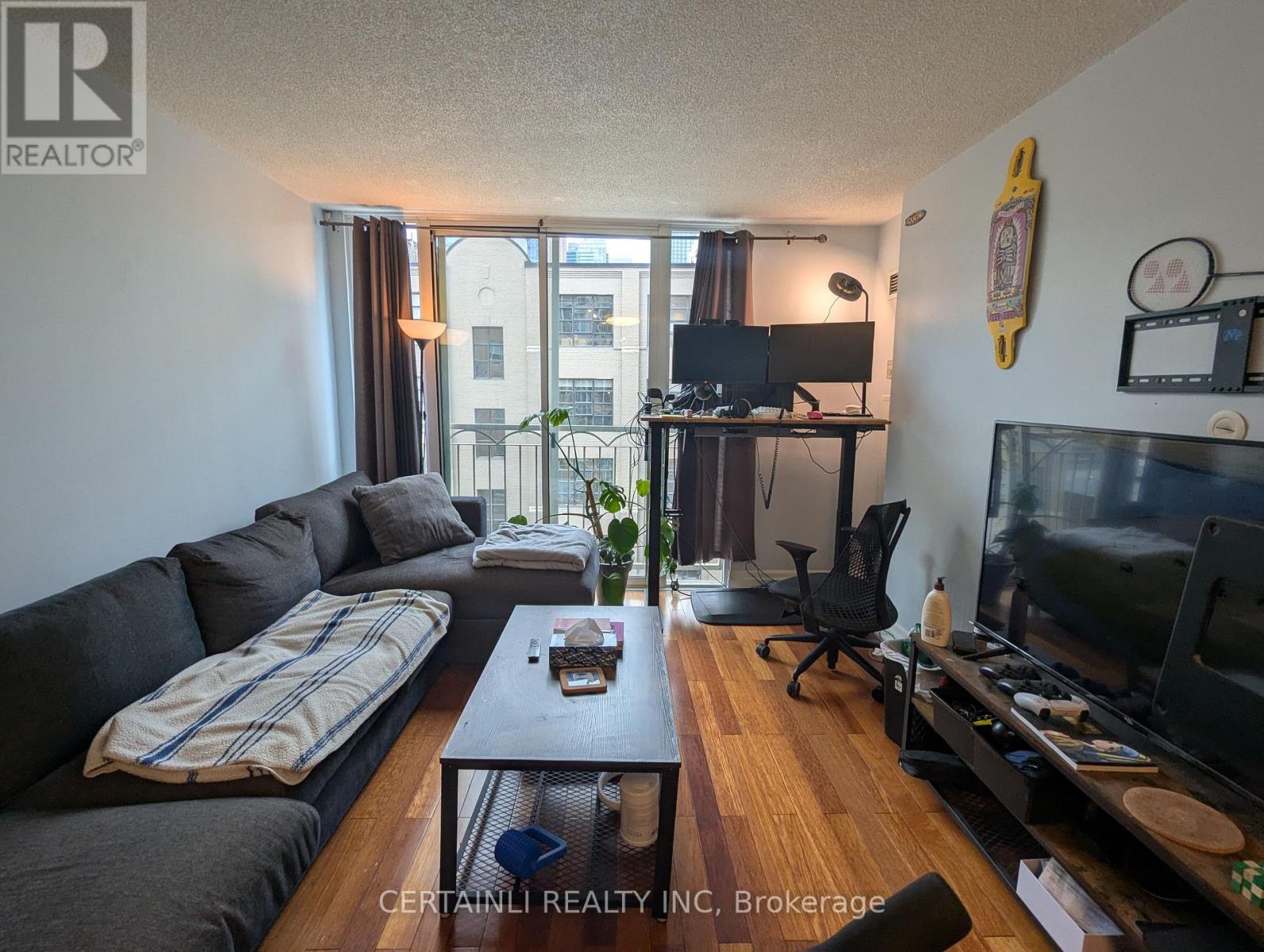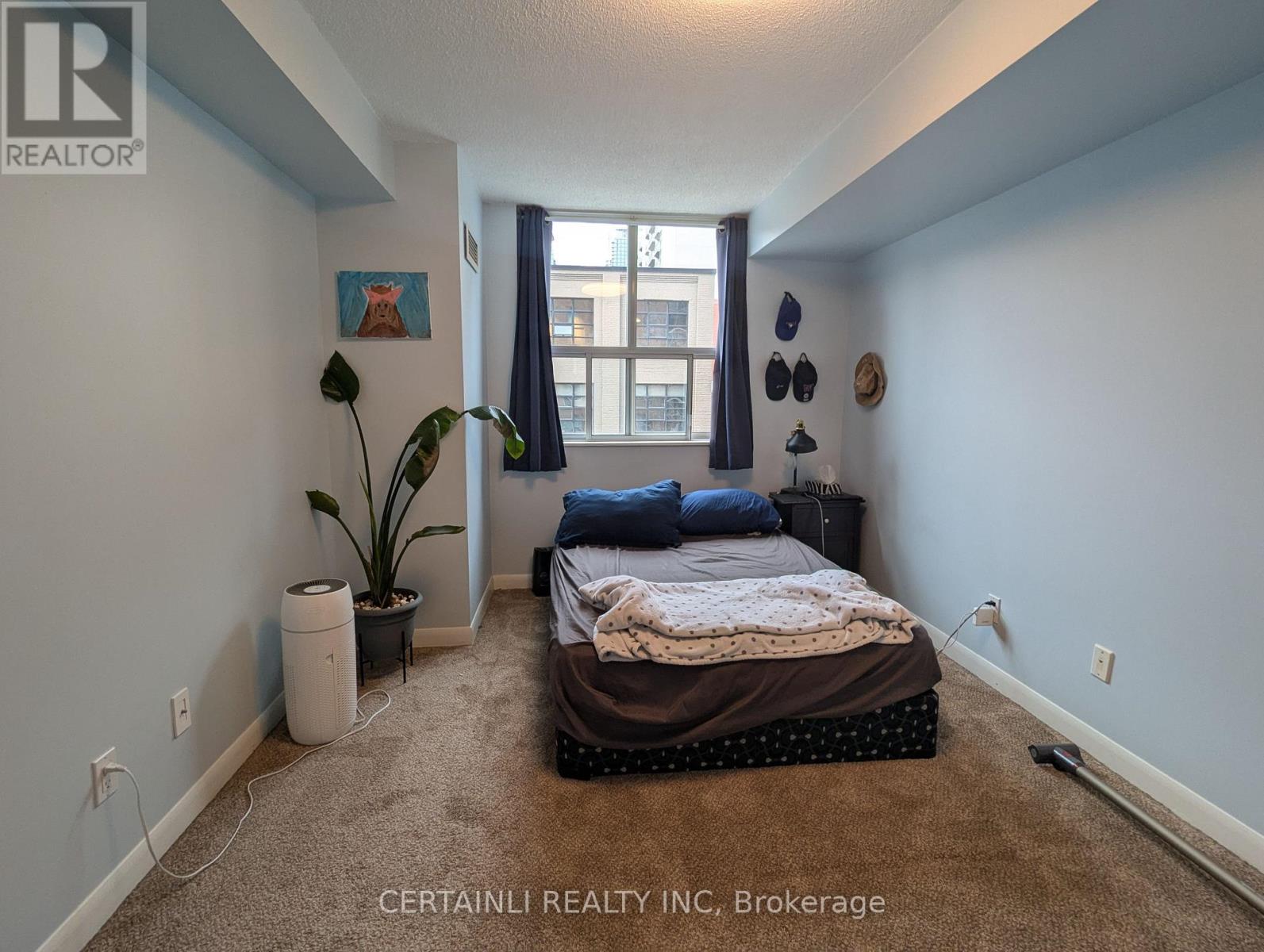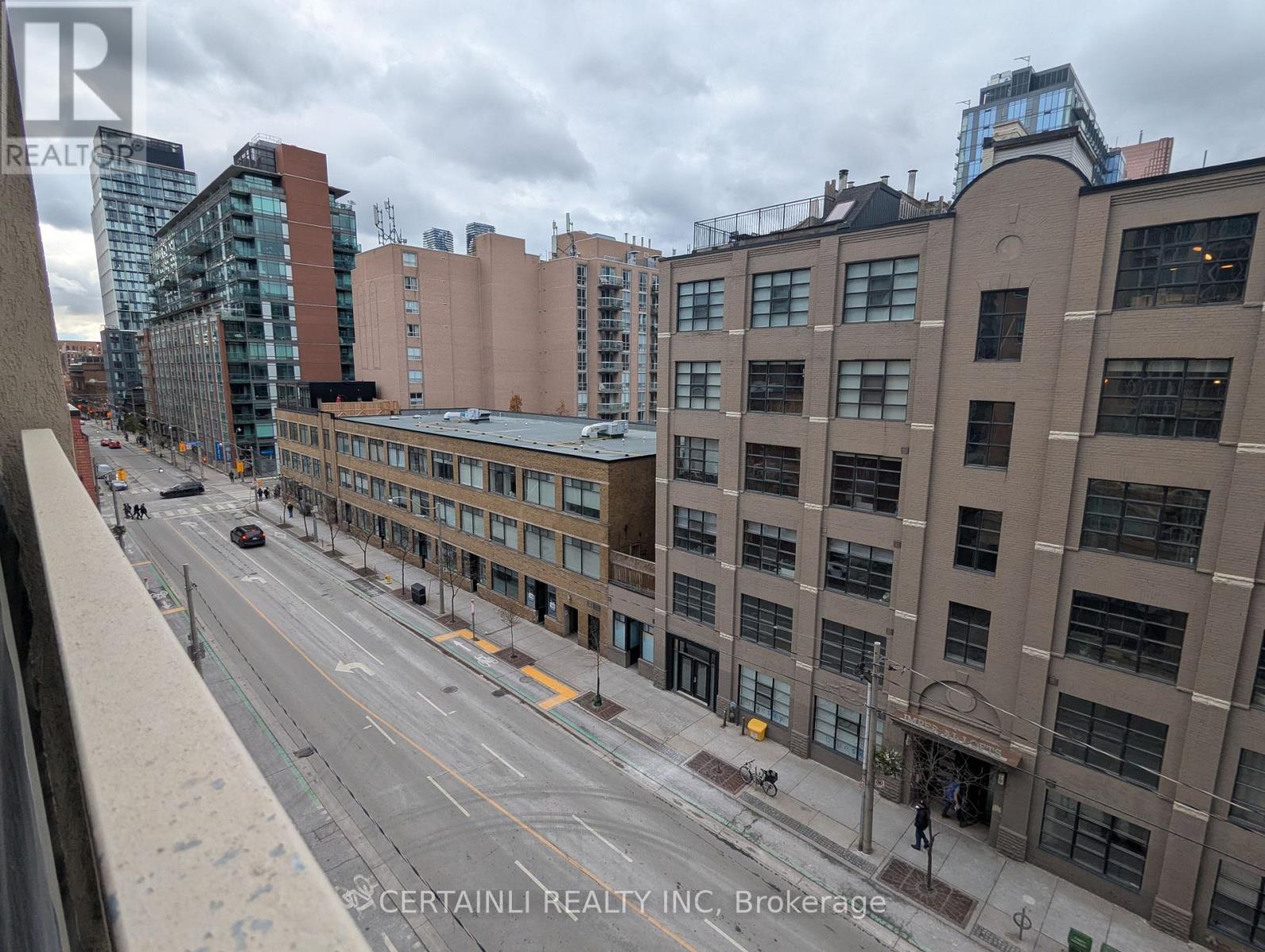662 - 313 Richmond Street E Toronto, Ontario M5A 4S7
$524,800Maintenance, Heat, Water, Electricity, Common Area Maintenance, Insurance
$587.65 Monthly
Maintenance, Heat, Water, Electricity, Common Area Maintenance, Insurance
$587.65 MonthlyWelcome to ""The Richmond"", one of the most sought-after condos in Toronto. This beautifully maintained unit offers a bright, modern living space, in-suite laundry, and all-inclusive condo fees that cover everything for hassle-free living. Enjoy top-tier amenities, including a two-level gym, basketball court, rooftop terrace with city views, BBQs, hot tubs, and a 24-hour concierge. Located steps from St. Lawrence Market, the Distillery District, and the Financial Core, youre perfectly situated for easy access to dining, shopping, and transit. With a walk score of 99 and transit score of 100, convenience is at your doorstep.Dont miss out on this opportunity to own in one of Torontos best locations. Schedule a viewing today! (id:46638)
Property Details
| MLS® Number | C11884297 |
| Property Type | Single Family |
| Community Name | Moss Park |
| Community Features | Pet Restrictions |
| Features | Balcony, In Suite Laundry |
Building
| Bathroom Total | 1 |
| Bedrooms Above Ground | 1 |
| Bedrooms Below Ground | 1 |
| Bedrooms Total | 2 |
| Amenities | Storage - Locker |
| Appliances | Dishwasher, Dryer, Microwave, Refrigerator, Stove, Washer |
| Cooling Type | Central Air Conditioning |
| Exterior Finish | Concrete, Brick |
| Heating Fuel | Natural Gas |
| Heating Type | Forced Air |
| Size Interior | 700 - 799 Ft2 |
| Type | Apartment |
Land
| Acreage | No |
Rooms
| Level | Type | Length | Width | Dimensions |
|---|---|---|---|---|
| Main Level | Living Room | 3.7846 m | 3.302 m | 3.7846 m x 3.302 m |
| Main Level | Dining Room | 2.5908 m | 2.3368 m | 2.5908 m x 2.3368 m |
| Main Level | Kitchen | 3.3528 m | 2.032 m | 3.3528 m x 2.032 m |
| Main Level | Bedroom | 4.7498 m | 2.9718 m | 4.7498 m x 2.9718 m |
| Main Level | Den | 3.048 m | 2.3876 m | 3.048 m x 2.3876 m |
| Main Level | Bathroom | 2 m | 2 m | 2 m x 2 m |
https://www.realtor.ca/real-estate/27719144/662-313-richmond-street-e-toronto-moss-park-moss-park
Contact Us
Contact us for more information
102-145 Wharncliffe Road South
London, Ontario N6J 2K4
(866) 680-1717
www.certainli.ca/



















