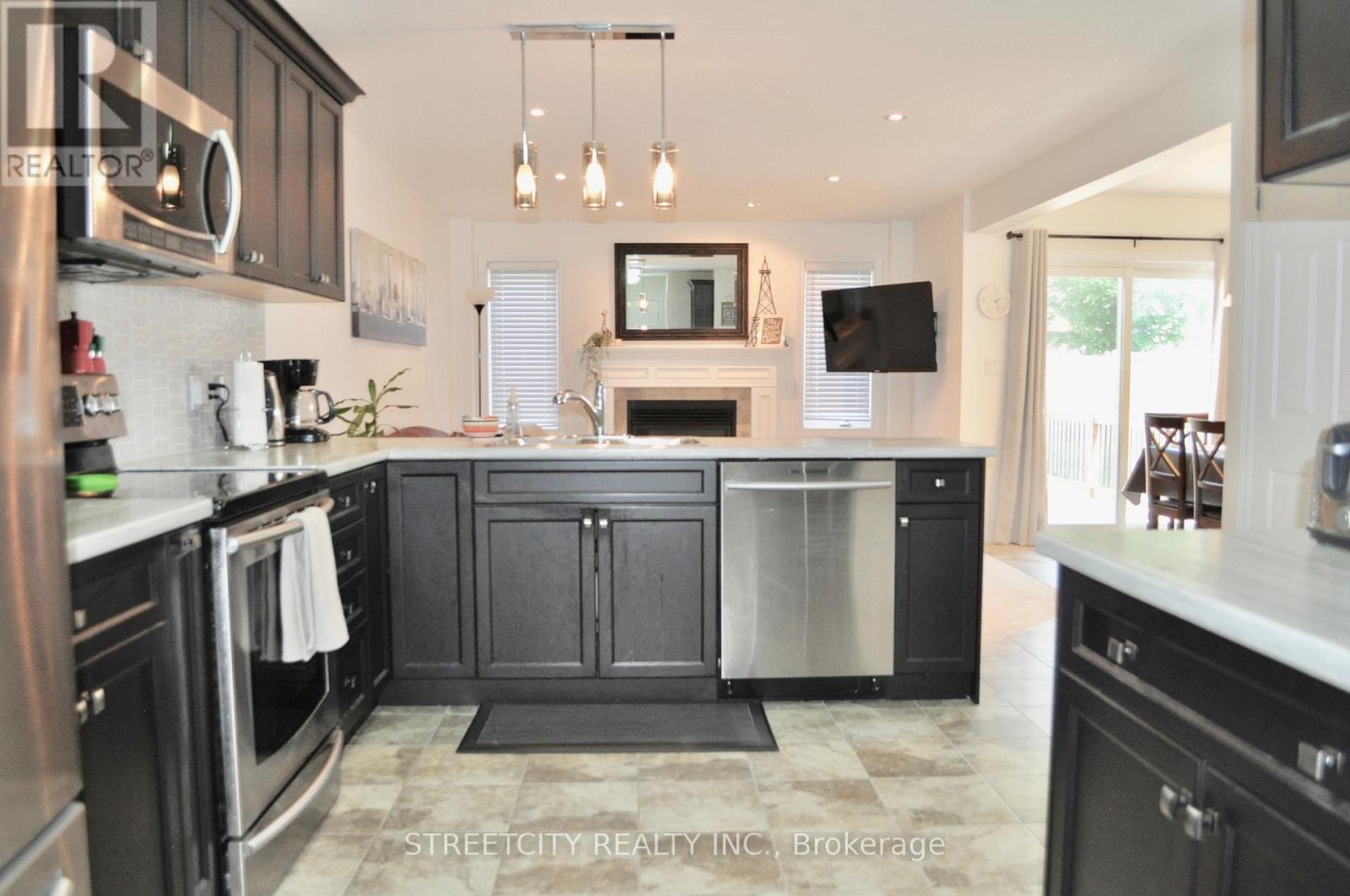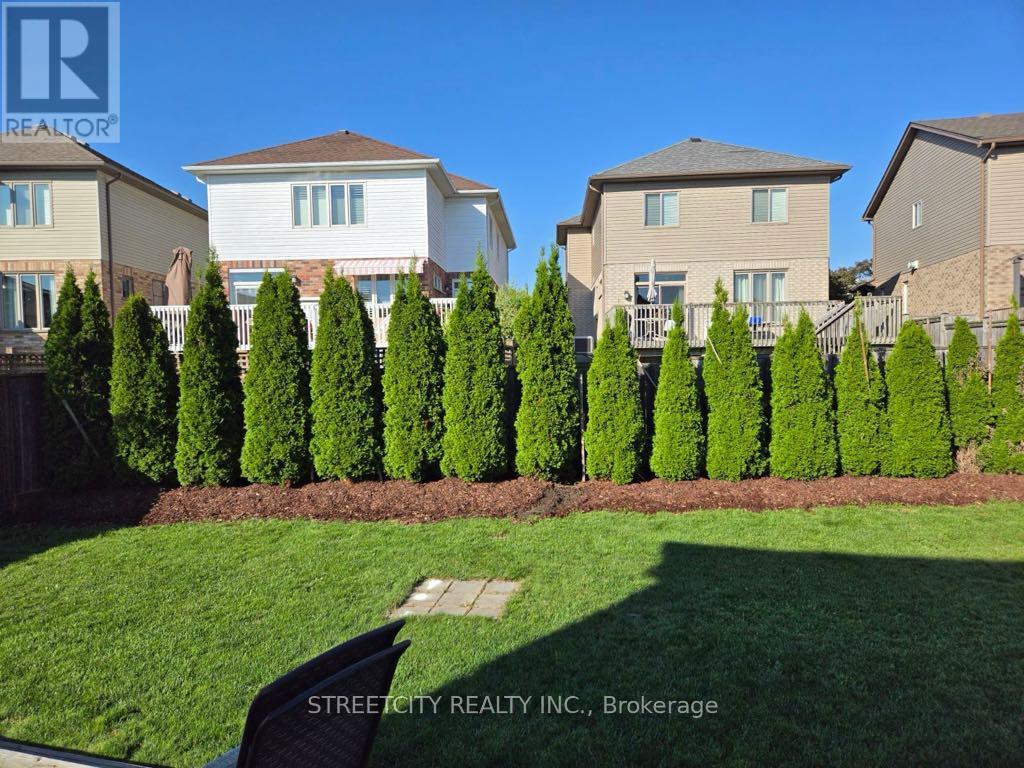660 Guiness Way London, Ontario N5X 0C3
$729,900
Welcome to this stunning 2-storey home located in the highly sought-after Cedarhollow neighbourhood in London's desirable North End. Offering 3 spacious bedrooms, 2.5 bathrooms, and a 1.5-car attached garage with convenient inside entry, this home provides the perfect blend of comfort and style.As you step inside, you'll be greeted by a bright, inviting foyer with a large coat closet. The open-concept main floor features a beautifully designed kitchen with dark cabinetry, a stylish tiled backsplash, a pantry, and high-end stainless steel appliances. The spacious living room is perfect for relaxing, featuring a lovely gas fireplace. The dining area is perfect for entertaining, with sliding patio doors that lead to a deck and fully fenced backyard ideal for outdoor living. Cedars along the back fence add privacy and beauty to the outdoor space. A convenient 2-piece washroom completes the main level.Upstairs, you'll find a generous primary bedroom with a large walk-in closet and a luxurious en-suite featuring a soaker tub and separate shower. The two additional bedrooms are both well-sized, offering plenty of room for family or guests. An added bonus is the upper-level office nook perfect for a small home office or study space. Another full bathroom completes the upper level.Located in a family-friendly neighbourhood with easy access to shopping, schools, parks, and restaurants, this home offers the ultimate in comfort and convenience. (id:46638)
Property Details
| MLS® Number | X11939138 |
| Property Type | Single Family |
| Community Name | North D |
| Amenities Near By | Park |
| Equipment Type | Water Heater |
| Parking Space Total | 3 |
| Rental Equipment Type | Water Heater |
| Structure | Deck |
Building
| Bathroom Total | 3 |
| Bedrooms Above Ground | 3 |
| Bedrooms Total | 3 |
| Amenities | Fireplace(s) |
| Appliances | Garage Door Opener Remote(s), Dishwasher, Dryer, Microwave, Refrigerator, Stove, Washer |
| Basement Development | Unfinished |
| Basement Type | N/a (unfinished) |
| Construction Style Attachment | Detached |
| Cooling Type | Central Air Conditioning |
| Exterior Finish | Brick, Vinyl Siding |
| Fireplace Present | Yes |
| Fireplace Total | 1 |
| Foundation Type | Poured Concrete |
| Half Bath Total | 1 |
| Heating Fuel | Natural Gas |
| Heating Type | Forced Air |
| Stories Total | 2 |
| Size Interior | 1,500 - 2,000 Ft2 |
| Type | House |
| Utility Water | Municipal Water |
Parking
| Attached Garage |
Land
| Acreage | No |
| Land Amenities | Park |
| Sewer | Sanitary Sewer |
| Size Depth | 110 Ft |
| Size Frontage | 28 Ft |
| Size Irregular | 28 X 110 Ft |
| Size Total Text | 28 X 110 Ft |
| Zoning Description | R1-13 |
https://www.realtor.ca/real-estate/27839055/660-guiness-way-london-north-d
Contact Us
Contact us for more information
(519) 649-6900




























