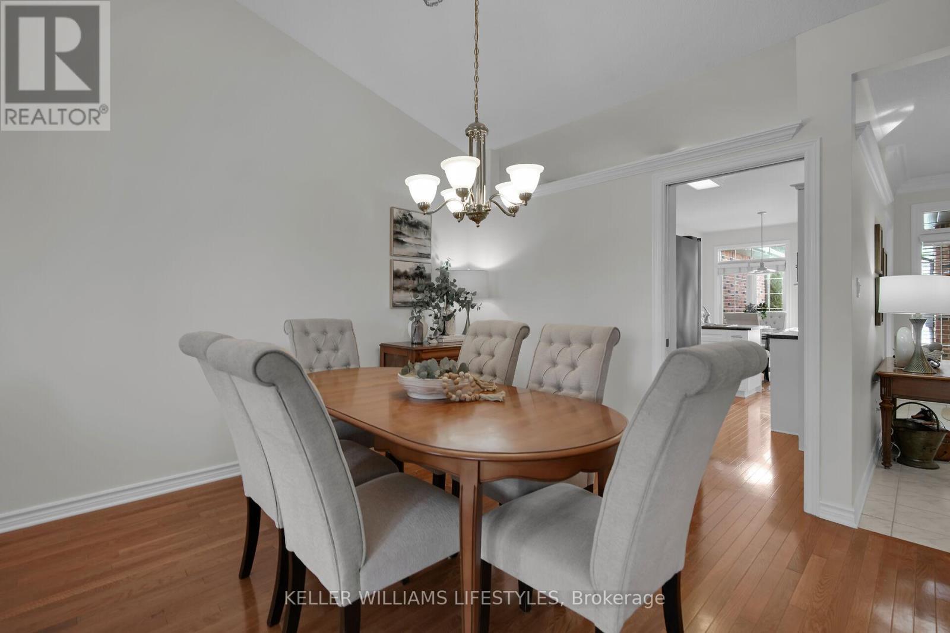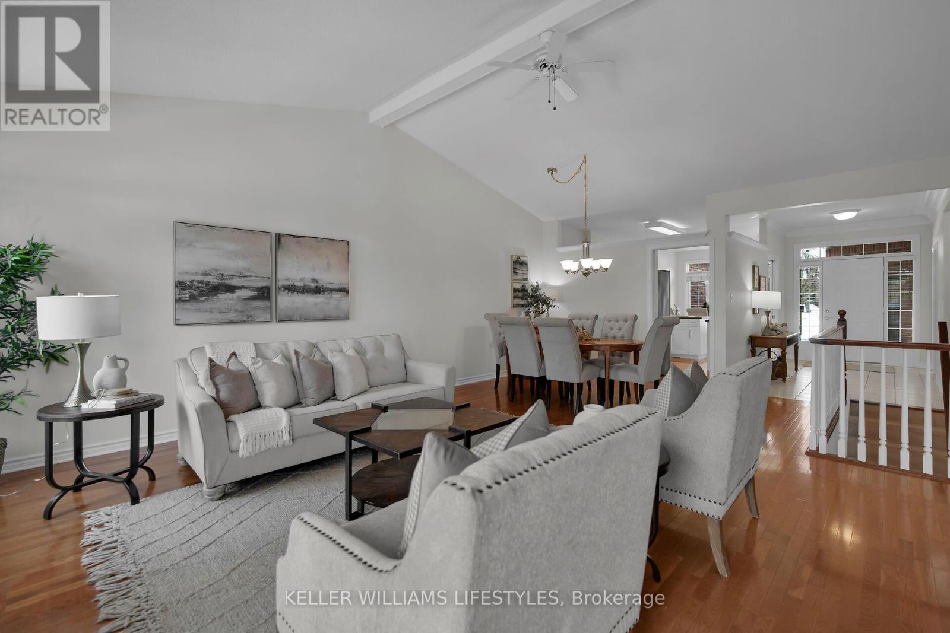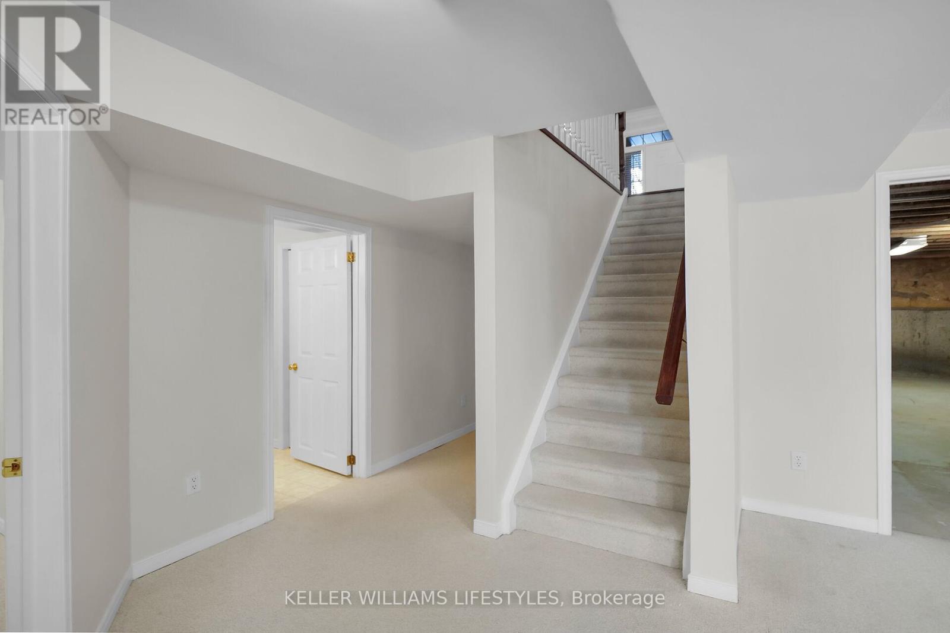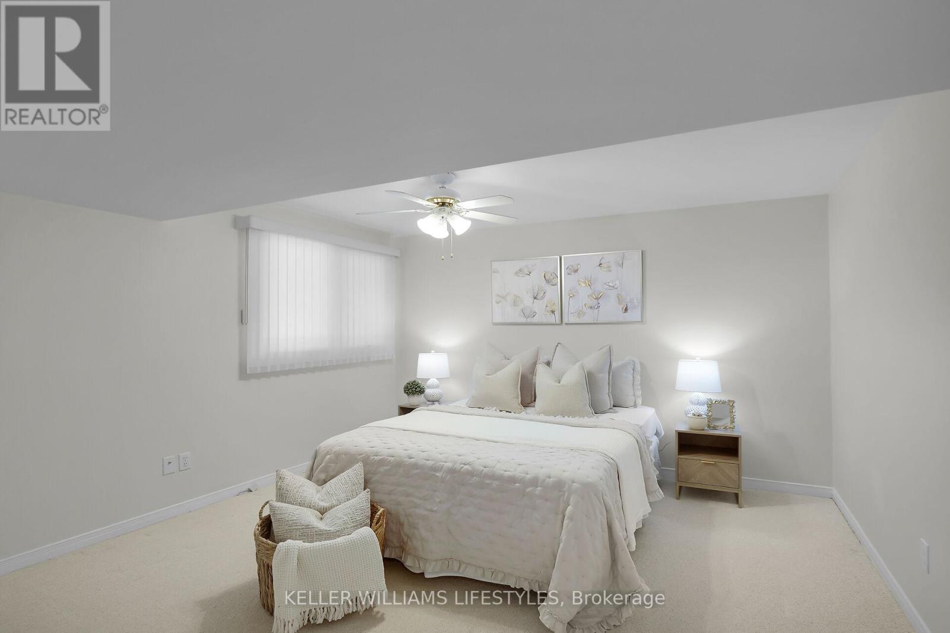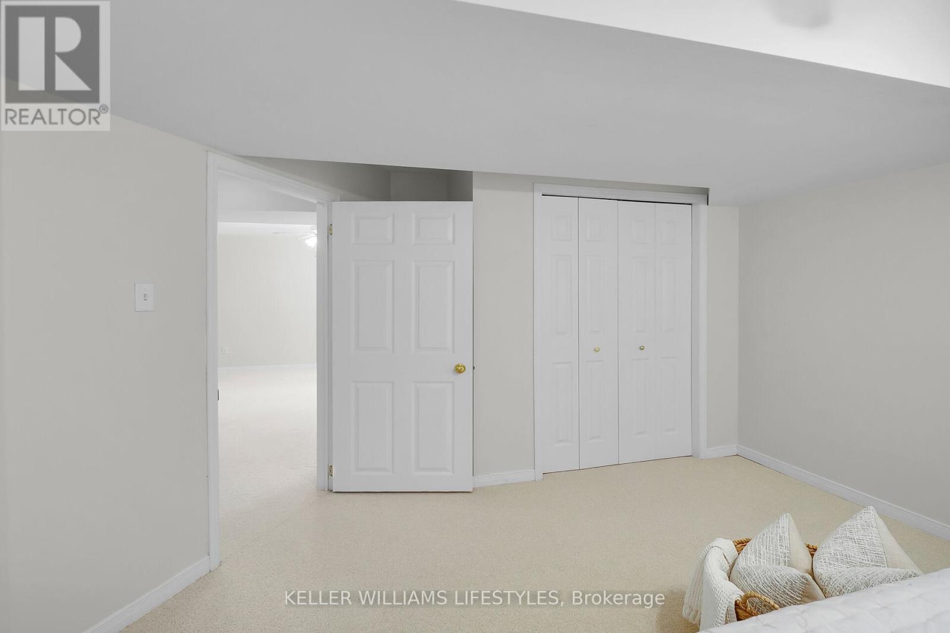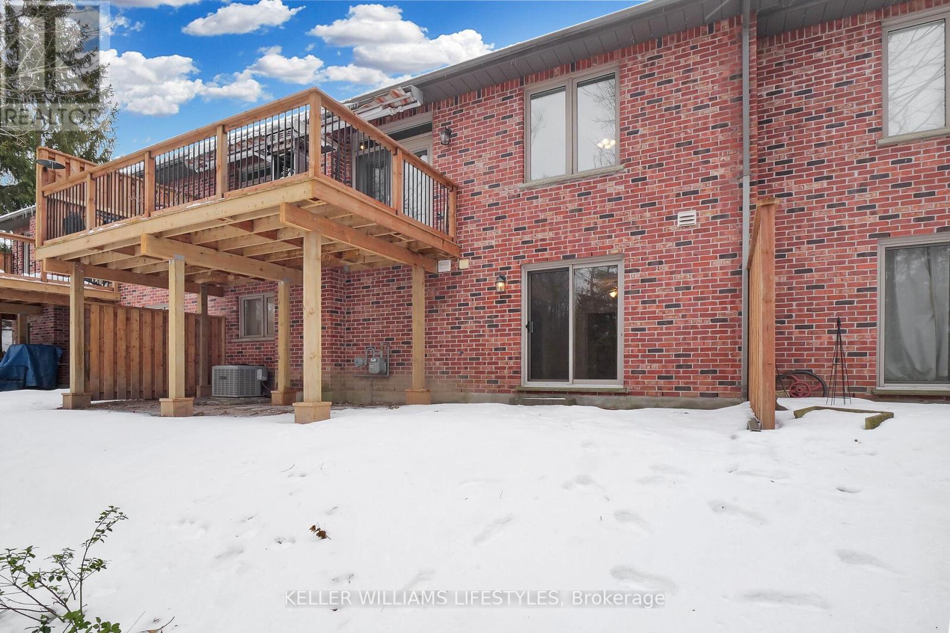66 Quinella Place London, Ontario N6K 4H2
$699,900Maintenance, Parking, Common Area Maintenance
$460 Monthly
Maintenance, Parking, Common Area Maintenance
$460 MonthlyWelcome to 66 Quinella Place, a rare opportunity to own a stunning bungalow nestled in the exclusive Rosecliffe Landing neighbourhood of London's desirable West End. This immaculate 4-bedroom, 3-bathroom home is situated on a tranquil dead-end street, offering the perfect blend of privacy and community. As you enter, you'll be greeted by vaulted ceilings that create an airy and inviting atmosphere. The spacious layout includes a main floor primary bedroom with an ensuite, a study/bedroom with custom floor to ceiling built in bookshelves, a large family room, complete with a cozy gas fireplace and a walkout to a beautiful deck with a retractable awning, perfect for entertaining or simply enjoying the serene views of the mature trees and woods that back onto your property.This home boasts the convenience of main floor laundry and a fully finished walkout basement looking onto the picturesque trees in your backyard (no neighbours looking into your home) , providing ample space for family gatherings or a quiet retreat. Recent updates include fresh paint throughout (January 2025), new cupboard facing (January 2025), and a new deck (2023), ensure that this home is move-in ready. Additional upgrades include a new HVAC system (2020) and new refrigerator and stove (2023 & 2024). Enjoy the best of both worlds with nature at your doorstep and urban conveniences just a short drive away. Take a leisurely stroll to nearby Springbank Park and Civic Gardens, or explore the charming shops and restaurants in the Byron Village. There are only 19 units in this private enclave in a highly sought-after neighbourhood that rarely come to market, making this an opportunity you won't want to miss. The neighbours are truly one of a kind, adding to the warm and welcoming atmosphere of this community. Don't wait, schedule your private showing today and experience the charm and elegance of 66 Quinella Place for yourself! (id:46638)
Property Details
| MLS® Number | X11959759 |
| Property Type | Single Family |
| Community Name | South C |
| Amenities Near By | Park, Public Transit, Schools |
| Community Features | Pet Restrictions, School Bus |
| Equipment Type | Water Heater - Electric |
| Features | Cul-de-sac, Wooded Area, Balcony |
| Parking Space Total | 4 |
| Rental Equipment Type | Water Heater - Electric |
| Structure | Deck |
Building
| Bathroom Total | 3 |
| Bedrooms Above Ground | 2 |
| Bedrooms Below Ground | 2 |
| Bedrooms Total | 4 |
| Amenities | Visitor Parking, Fireplace(s) |
| Appliances | Garage Door Opener Remote(s), Garburator, Dishwasher, Dryer, Refrigerator, Stove, Washer |
| Architectural Style | Bungalow |
| Basement Development | Finished |
| Basement Features | Walk Out |
| Basement Type | N/a (finished) |
| Cooling Type | Central Air Conditioning |
| Exterior Finish | Brick |
| Fireplace Present | Yes |
| Fireplace Total | 1 |
| Flooring Type | Ceramic, Hardwood |
| Half Bath Total | 1 |
| Heating Fuel | Natural Gas |
| Heating Type | Forced Air |
| Stories Total | 1 |
| Size Interior | 1,400 - 1,599 Ft2 |
| Type | Row / Townhouse |
Parking
| Attached Garage |
Land
| Acreage | No |
| Land Amenities | Park, Public Transit, Schools |
| Landscape Features | Landscaped |
Rooms
| Level | Type | Length | Width | Dimensions |
|---|---|---|---|---|
| Lower Level | Bathroom | 2.89 m | 2.27 m | 2.89 m x 2.27 m |
| Lower Level | Bedroom 3 | 4.16 m | 3.76 m | 4.16 m x 3.76 m |
| Lower Level | Bedroom 4 | 5.85 m | 4.27 m | 5.85 m x 4.27 m |
| Lower Level | Family Room | 6.06 m | 4.25 m | 6.06 m x 4.25 m |
| Main Level | Kitchen | 6.83 m | 2.86 m | 6.83 m x 2.86 m |
| Main Level | Family Room | 5.01 m | 4.04 m | 5.01 m x 4.04 m |
| Main Level | Dining Room | 4.15 m | 3.12 m | 4.15 m x 3.12 m |
| Main Level | Primary Bedroom | 4.15 m | 4.04 m | 4.15 m x 4.04 m |
| Main Level | Bathroom | 3 m | 2.55 m | 3 m x 2.55 m |
| Main Level | Bedroom 2 | 3.81 m | 3.07 m | 3.81 m x 3.07 m |
| Main Level | Bathroom | 2.21 m | 1.79 m | 2.21 m x 1.79 m |
https://www.realtor.ca/real-estate/27885372/66-quinella-place-london-south-c
Contact Us
Contact us for more information
(519) 438-8000


















