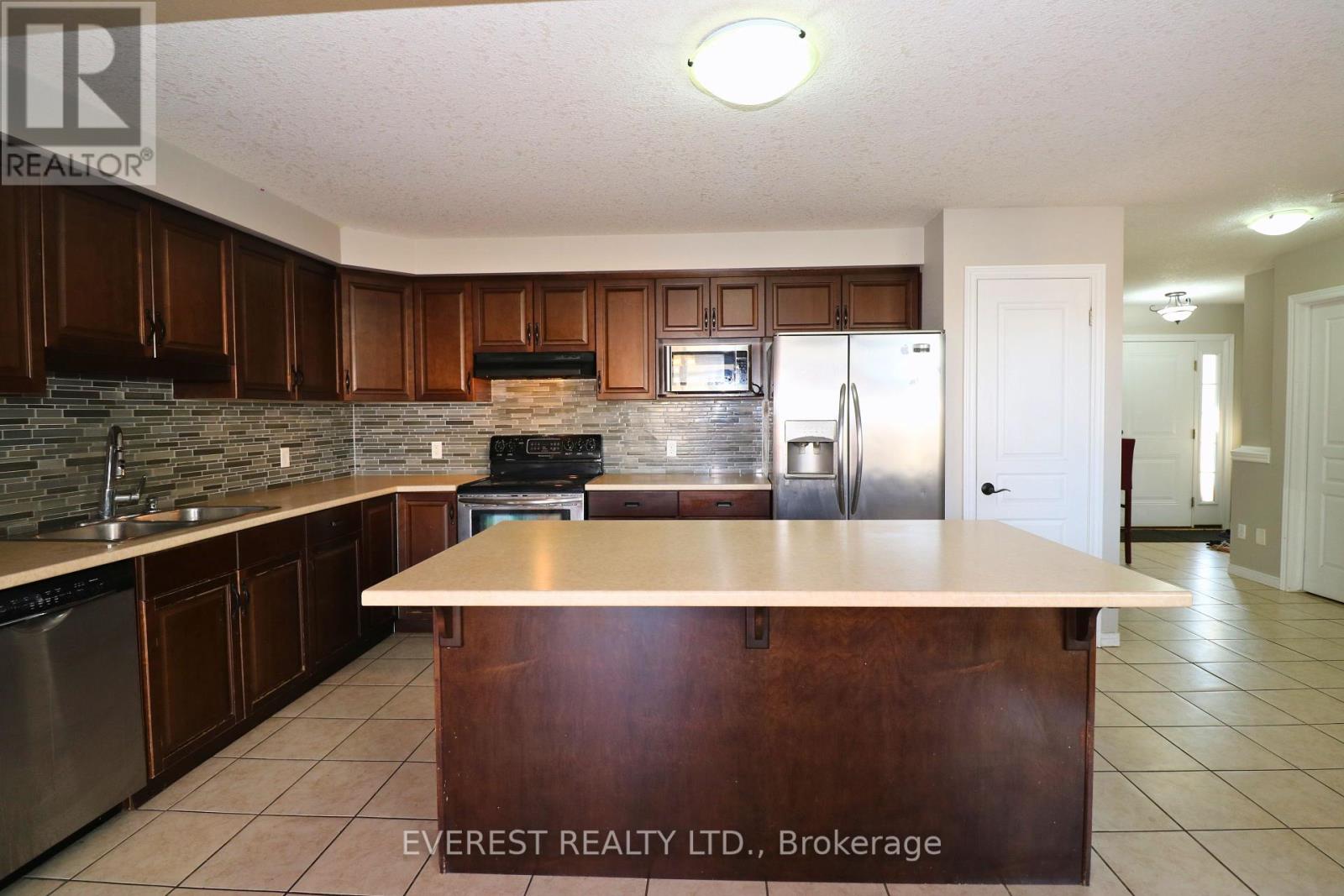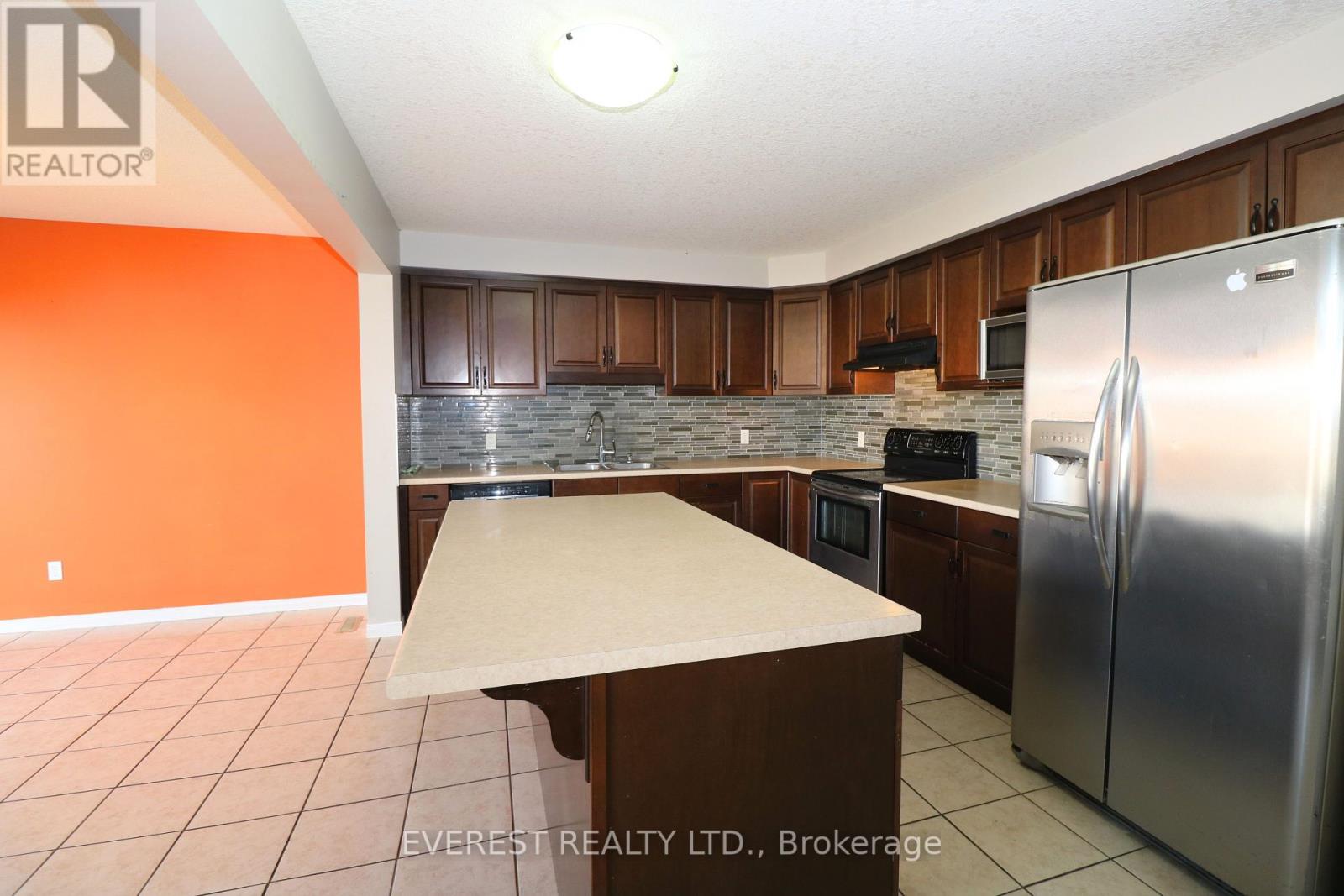650 Frontenac Crescent Woodstock, Ontario N4V 0B2
$769,000
This charming 2-storey residence, featuring 3+1 bedrooms and 3 bathrooms, is ideally located in a family-friendly neighborhood surrounded by numerous amenities in the beautiful city of Woodstock. Large Master Bedroom: with a 3-piece ensuite, walk-in closet, and a second closet other Bedrooms: 2 additional bedrooms on the upper level with access to a 3-piece main bath. Main Living Area: Open concept, large kitchen, vaulted ceilings, iron spindles, patio doors leading to a 10x10 deck overlooking the walk-out area of Basement: Walk-out basement featuring one bedroom, a second kitchen, and a full bathroom Included Extras:All Electric Light Fixtures (ELFs) 2 refrigerators, 2 stoves, dishwasher, washer, and dryer Systems and Utilities: Hot Water Tank & Softener (2021, rental, approx. $52/month) Air Conditioner (2020)Furnace (2021) Attach Schedule B & Form 801 with offers. Seller does not guarantee the retrofit status of the basement. (id:46638)
Property Details
| MLS® Number | X9372986 |
| Property Type | Single Family |
| Amenities Near By | Hospital, Park |
| Community Features | School Bus |
| Features | Flat Site, Sump Pump |
| Parking Space Total | 4 |
Building
| Bathroom Total | 4 |
| Bedrooms Above Ground | 3 |
| Bedrooms Below Ground | 1 |
| Bedrooms Total | 4 |
| Appliances | Water Heater |
| Basement Development | Finished |
| Basement Features | Walk Out |
| Basement Type | N/a (finished) |
| Construction Style Attachment | Detached |
| Cooling Type | Central Air Conditioning |
| Exterior Finish | Aluminum Siding, Brick |
| Foundation Type | Poured Concrete |
| Half Bath Total | 1 |
| Heating Fuel | Natural Gas |
| Heating Type | Forced Air |
| Stories Total | 2 |
| Size Interior | 2,000 - 2,500 Ft2 |
| Type | House |
| Utility Water | Municipal Water |
Parking
| Attached Garage |
Land
| Acreage | No |
| Fence Type | Fenced Yard |
| Land Amenities | Hospital, Park |
| Sewer | Sanitary Sewer |
| Size Depth | 101 Ft ,1 In |
| Size Frontage | 35 Ft ,2 In |
| Size Irregular | 35.2 X 101.1 Ft |
| Size Total Text | 35.2 X 101.1 Ft|under 1/2 Acre |
| Zoning Description | R2-4 Residential |
Rooms
| Level | Type | Length | Width | Dimensions |
|---|---|---|---|---|
| Second Level | Primary Bedroom | 6.2 m | 4.3 m | 6.2 m x 4.3 m |
| Second Level | Bedroom 2 | 3.4 m | 3.84 m | 3.4 m x 3.84 m |
| Second Level | Bedroom 3 | 3.04 m | 3.84 m | 3.04 m x 3.84 m |
| Second Level | Bathroom | 4.2 m | 2.6 m | 4.2 m x 2.6 m |
| Second Level | Bathroom | 3.5 m | 2.5 m | 3.5 m x 2.5 m |
| Basement | Bathroom | 3.5 m | 2.5 m | 3.5 m x 2.5 m |
| Basement | Family Room | 4.5 m | 3.96 m | 4.5 m x 3.96 m |
| Basement | Bedroom 4 | 3.5 m | 3.71 m | 3.5 m x 3.71 m |
| Main Level | Kitchen | 3.44 m | 3.71 m | 3.44 m x 3.71 m |
| Main Level | Dining Room | 3.44 m | 4.57 m | 3.44 m x 4.57 m |
| Main Level | Family Room | 3.44 m | 3.71 m | 3.44 m x 3.71 m |
Utilities
| Cable | Available |
| Sewer | Installed |
https://www.realtor.ca/real-estate/27480661/650-frontenac-crescent-woodstock
Contact Us
Contact us for more information
(905) 956-4449
735 Twain Ave #2
Mississauga, Ontario L5W 1X1
(905) 956-4449
(905) 956-4469
www.everesthomes.ca

























