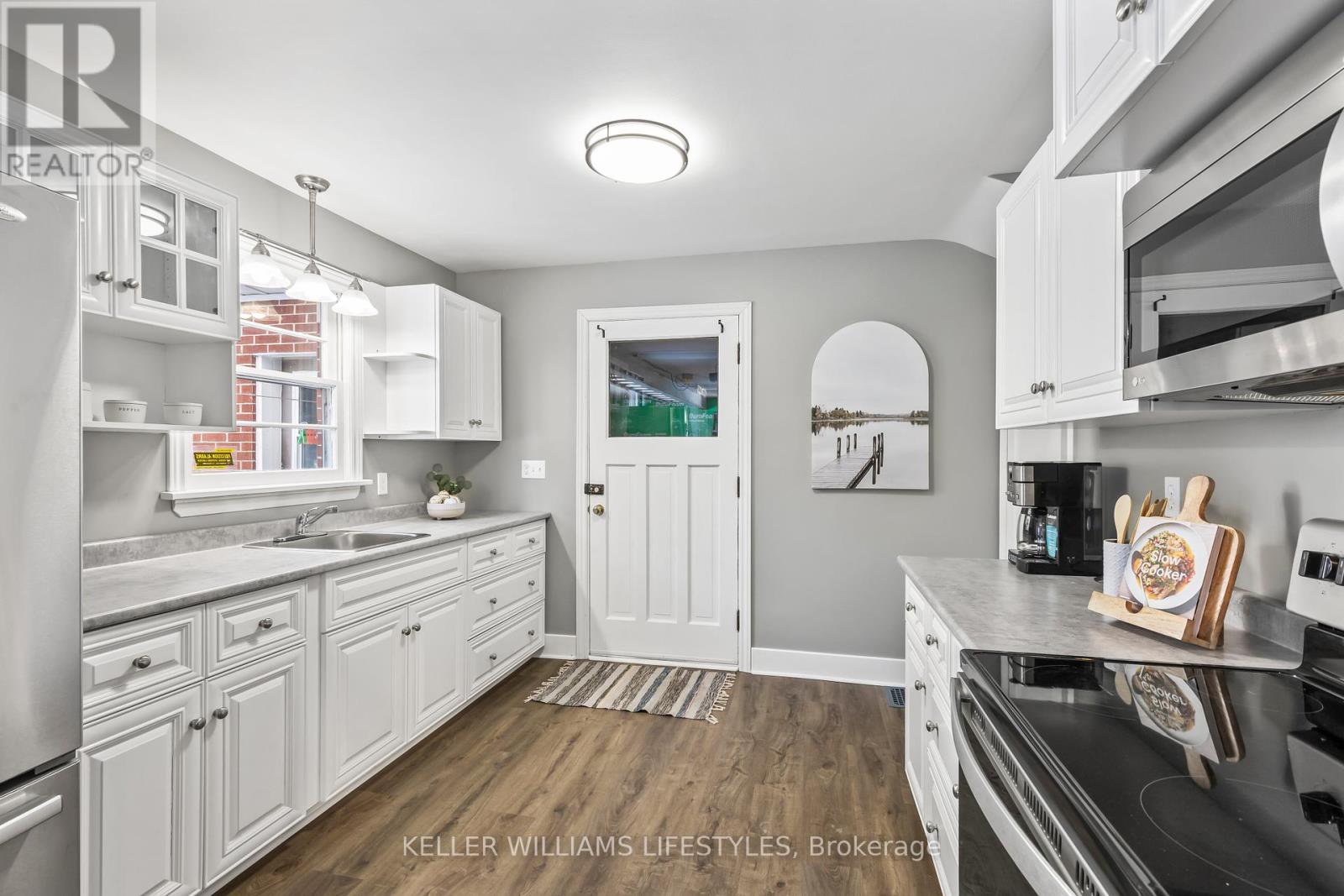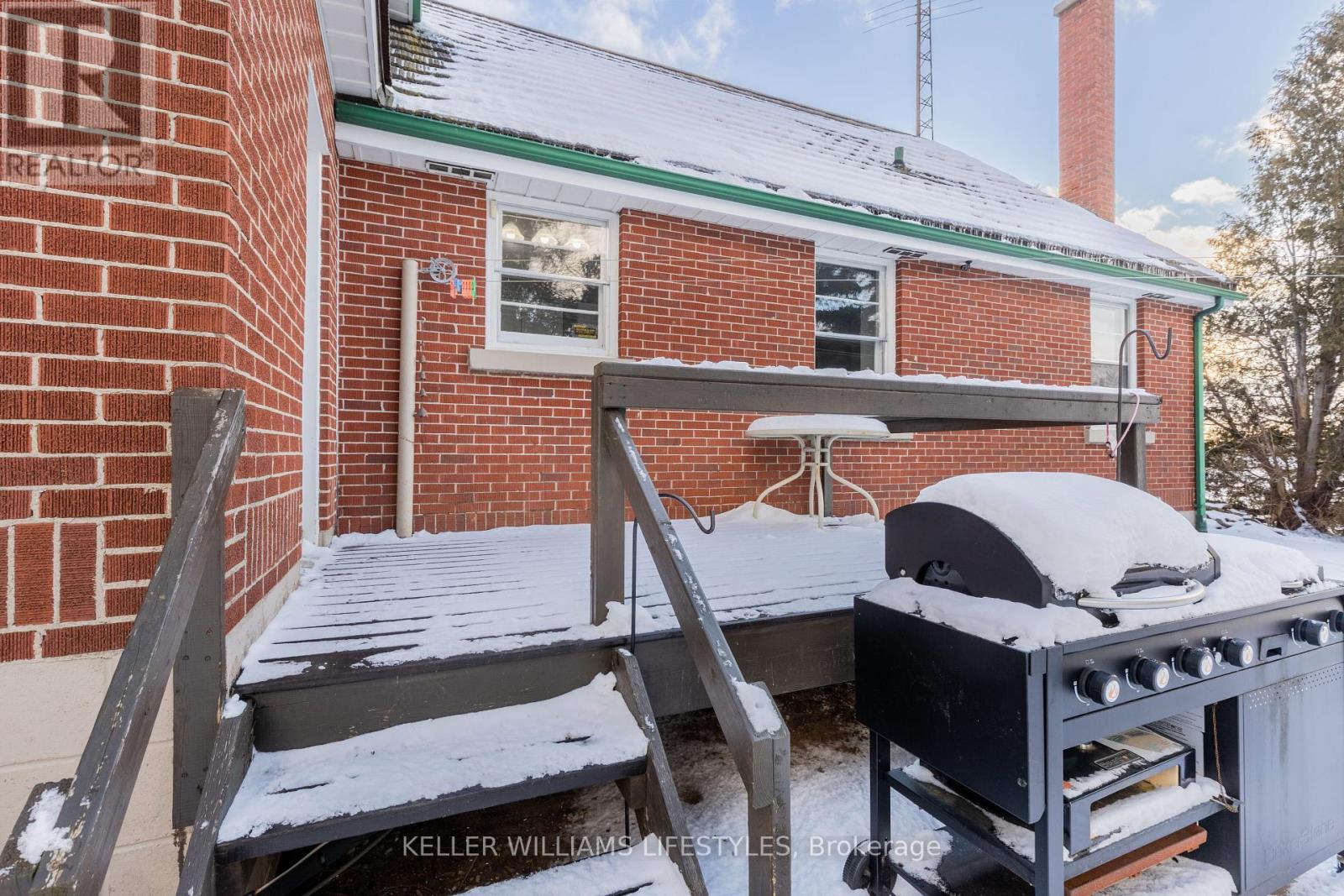6457 Wellington Road S London, Ontario N6L 1M5
$659,900
Rural living close to the city! This property is ideally located halfway between London and St. Thomas, set on a half-acre treed lot backing onto farmland. Spacious living room with large picture window for plenty of natural light. The main floor boasts newer vinyl plank flooring, office (or potential extra bedroom), and kitchen with dinette area featuring updated cupboards and appliances. Upstairs offers three bedrooms, including a large primary bedroom with newer carpet, located over the garage for added privacy. There is a bonus room off the primary bedroom currently used at a workout room but has many more possibilities! The unspoiled basement is a blank canvas for future development. Double drive & insulated garage as well as extra parking spaces. Durable metal roof. Additional updates include newer garage doors with openers, upgraded sump pump and pit, improved insulation and energy efficient LED lighting. **** EXTRAS **** Forced Air Natural Gas in main house, Electric Baseboard heating in primary bedroom above garage (id:46638)
Property Details
| MLS® Number | X11924551 |
| Property Type | Single Family |
| Community Name | South HH |
| Equipment Type | Water Heater |
| Features | Wooded Area |
| Parking Space Total | 9 |
| Rental Equipment Type | Water Heater |
| Structure | Shed |
Building
| Bathroom Total | 2 |
| Bedrooms Above Ground | 4 |
| Bedrooms Total | 4 |
| Appliances | Dishwasher, Dryer, Freezer, Microwave, Refrigerator, Stove, Washer |
| Basement Type | Full |
| Construction Style Attachment | Detached |
| Cooling Type | Central Air Conditioning |
| Exterior Finish | Brick |
| Foundation Type | Poured Concrete |
| Half Bath Total | 1 |
| Heating Fuel | Natural Gas |
| Heating Type | Forced Air |
| Stories Total | 2 |
| Size Interior | 1,100 - 1,500 Ft2 |
| Type | House |
Parking
| Attached Garage |
Land
| Acreage | No |
| Sewer | Septic System |
| Size Depth | 211 Ft ,1 In |
| Size Frontage | 108 Ft ,4 In |
| Size Irregular | 108.4 X 211.1 Ft ; 194.91 X 108.41 X 211.1 X 108.41 X 16.11 |
| Size Total Text | 108.4 X 211.1 Ft ; 194.91 X 108.41 X 211.1 X 108.41 X 16.11|1/2 - 1.99 Acres |
Rooms
| Level | Type | Length | Width | Dimensions |
|---|---|---|---|---|
| Main Level | Foyer | 2.56 m | 2.1 m | 2.56 m x 2.1 m |
| Main Level | Living Room | 5.27 m | 3.9 m | 5.27 m x 3.9 m |
| Main Level | Kitchen | 4.75 m | 3.23 m | 4.75 m x 3.23 m |
| Main Level | Kitchen | 4.11 m | 3.01 m | 4.11 m x 3.01 m |
| Main Level | Office | 3.5 m | 3.44 m | 3.5 m x 3.44 m |
| Upper Level | Primary Bedroom | 7.28 m | 3.38 m | 7.28 m x 3.38 m |
| Upper Level | Exercise Room | 7.28 m | 3.47 m | 7.28 m x 3.47 m |
| Upper Level | Bedroom | 4.3 m | 2.17 m | 4.3 m x 2.17 m |
| Upper Level | Bedroom | 4.5 m | 2.4 m | 4.5 m x 2.4 m |
https://www.realtor.ca/real-estate/27804353/6457-wellington-road-s-london-south-hh
Contact Us
Contact us for more information
(519) 438-8000
(519) 438-8000








































