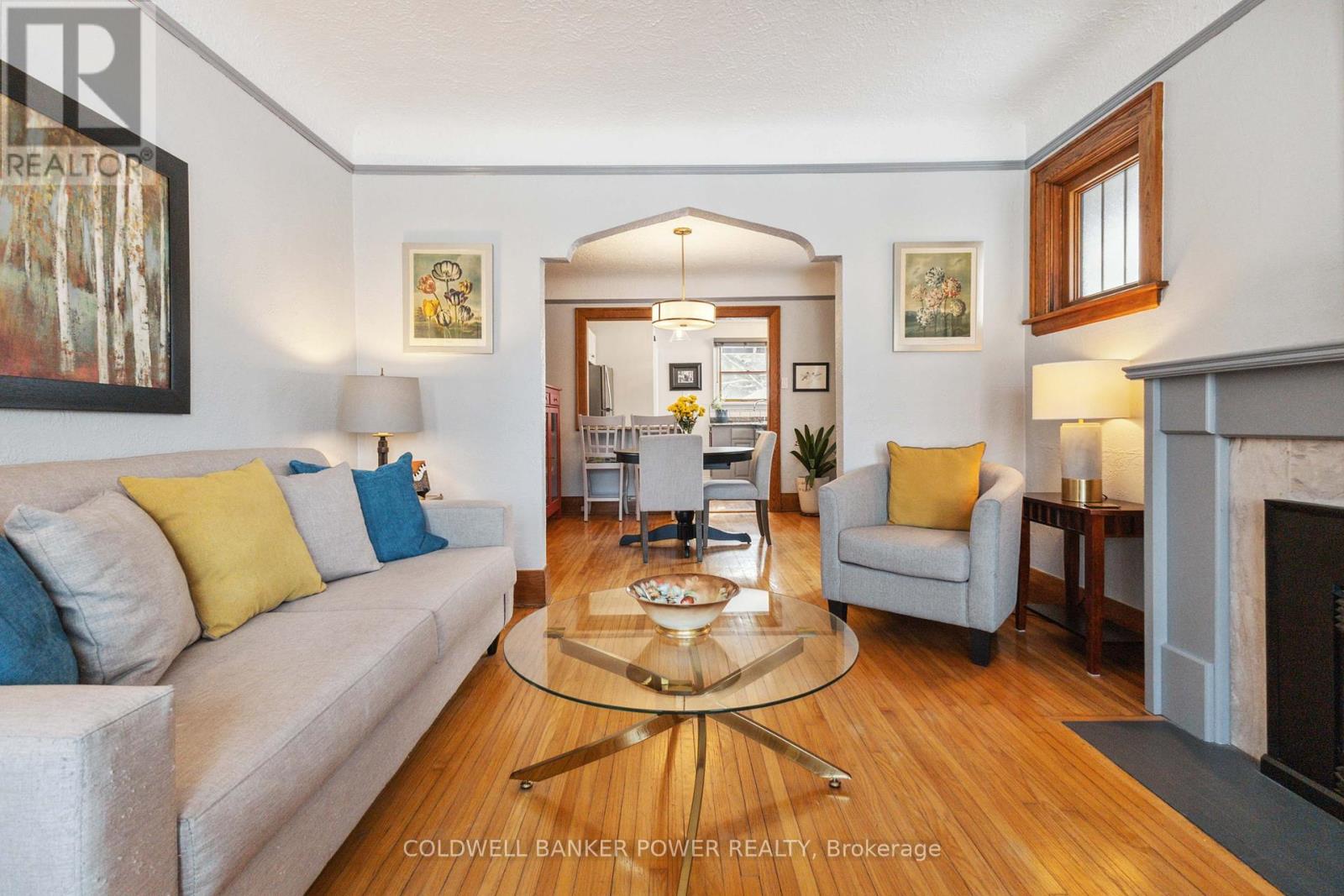645 Emery Street E London, Ontario N6C 2G3
$549,900
You will love this stunning 2 bedroom brick bungalow in Old South which is loaded with charm and character throughout, but with ALL the updates! Cozy gas fireplace in living room with hardwood floors and plaster cove mouldings. Separate dining room overlooking fully updated and designed kitchen with granite counters, breakfast bar and newer appliances. Fully finished lower level with family room, laundry and full bathroom. Very private and fully fenced landscaped rear yard with large deck and gazebo as well as a garden shed or relax on your full front porch. Updates include: updated 100 amp electrical on breakers, driveway paved in 2008, eavestroughs and siding in 2011, new heritage NorthStar windows in 2012 with transferable lifetime warranty, new lifetime metal roof in 2021 with fully transferable warranty, hardwood floors thru most of main floor and much more! Loaded with windows throughout bringing the outside in. 5 appliances included including washer and dryer which were new in 2015. (id:46638)
Open House
This property has open houses!
2:00 pm
Ends at:4:00 pm
Property Details
| MLS® Number | X11924399 |
| Property Type | Single Family |
| Community Name | South G |
| Amenities Near By | Schools, Place Of Worship, Park |
| Community Features | Community Centre |
| Equipment Type | Water Heater |
| Features | Flat Site |
| Parking Space Total | 4 |
| Rental Equipment Type | Water Heater |
| Structure | Porch, Shed |
Building
| Bathroom Total | 2 |
| Bedrooms Above Ground | 2 |
| Bedrooms Total | 2 |
| Amenities | Fireplace(s) |
| Appliances | Water Heater, Blinds, Dishwasher, Dryer, Refrigerator, Stove, Washer, Window Coverings |
| Architectural Style | Bungalow |
| Basement Development | Finished |
| Basement Type | Full (finished) |
| Construction Style Attachment | Detached |
| Cooling Type | Central Air Conditioning |
| Exterior Finish | Brick |
| Fireplace Present | Yes |
| Fireplace Total | 1 |
| Foundation Type | Block, Concrete |
| Heating Fuel | Natural Gas |
| Heating Type | Forced Air |
| Stories Total | 1 |
| Size Interior | 700 - 1,100 Ft2 |
| Type | House |
| Utility Water | Municipal Water |
Land
| Acreage | No |
| Fence Type | Fenced Yard |
| Land Amenities | Schools, Place Of Worship, Park |
| Landscape Features | Landscaped |
| Sewer | Sanitary Sewer |
| Size Depth | 124 Ft ,8 In |
| Size Frontage | 35 Ft |
| Size Irregular | 35 X 124.7 Ft ; 35x124.71 Feet |
| Size Total Text | 35 X 124.7 Ft ; 35x124.71 Feet |
| Zoning Description | R2-2 |
Rooms
| Level | Type | Length | Width | Dimensions |
|---|---|---|---|---|
| Basement | Recreational, Games Room | 4.43 m | 6.28 m | 4.43 m x 6.28 m |
| Basement | Bathroom | 2.02 m | 2.72 m | 2.02 m x 2.72 m |
| Basement | Laundry Room | 2.43 m | 2.72 m | 2.43 m x 2.72 m |
| Main Level | Living Room | 3.96 m | 3.45 m | 3.96 m x 3.45 m |
| Main Level | Dining Room | 3.26 m | 4.11 m | 3.26 m x 4.11 m |
| Main Level | Kitchen | 2.85 m | 3.52 m | 2.85 m x 3.52 m |
| Main Level | Primary Bedroom | 2.9 m | 3 m | 2.9 m x 3 m |
| Main Level | Bedroom 2 | 2.8 m | 3 m | 2.8 m x 3 m |
| Main Level | Bathroom | 2.09 m | 1.85 m | 2.09 m x 1.85 m |
https://www.realtor.ca/real-estate/27804129/645-emery-street-e-london-south-g
Contact Us
Contact us for more information
#101-630 Colborne Street
London, Ontario N6B 2V2
(519) 471-9200










































