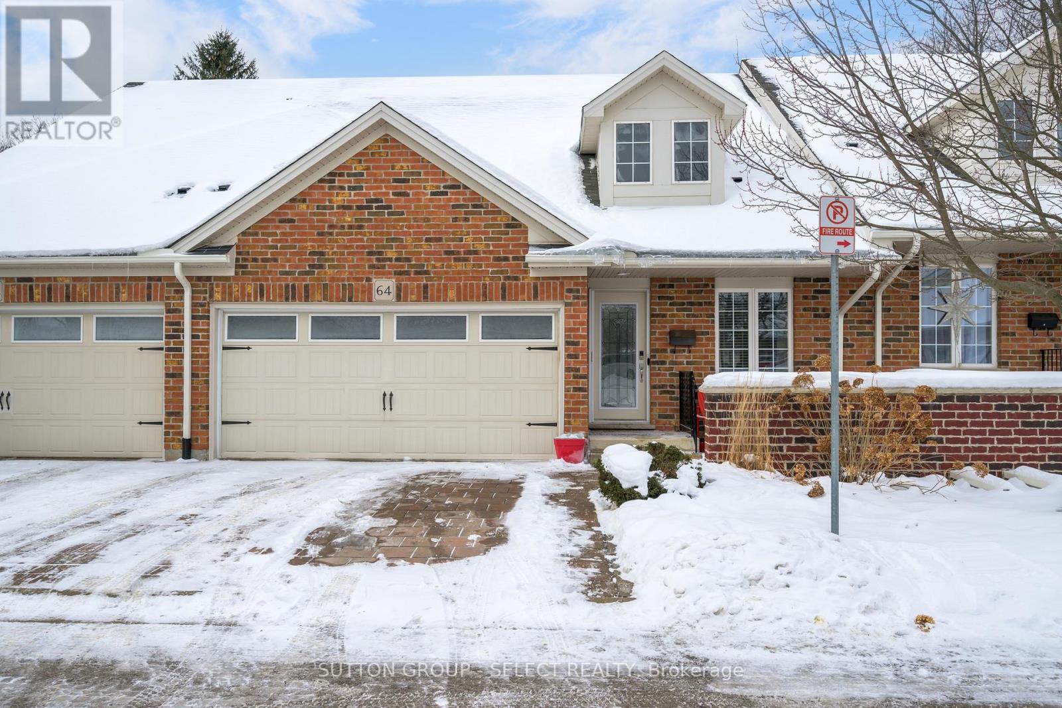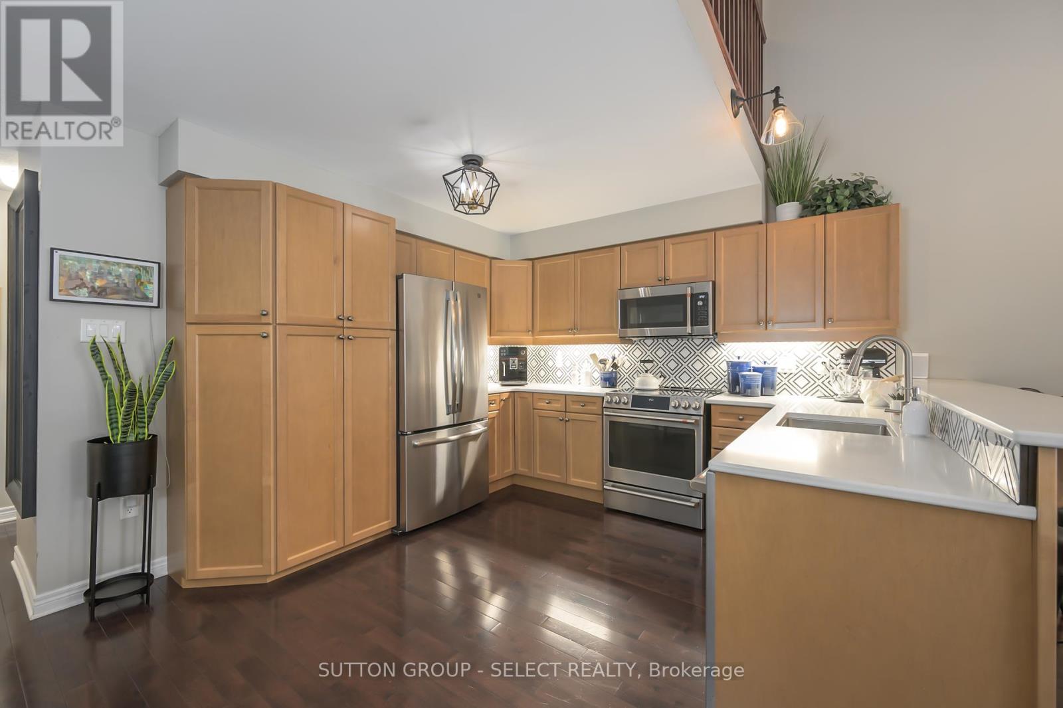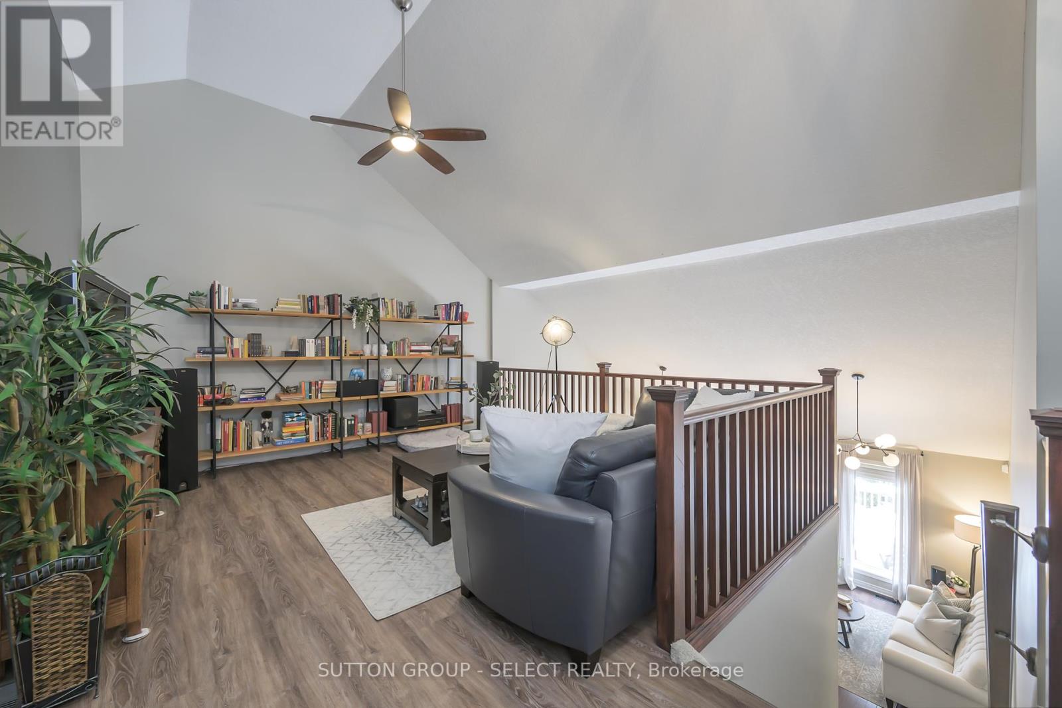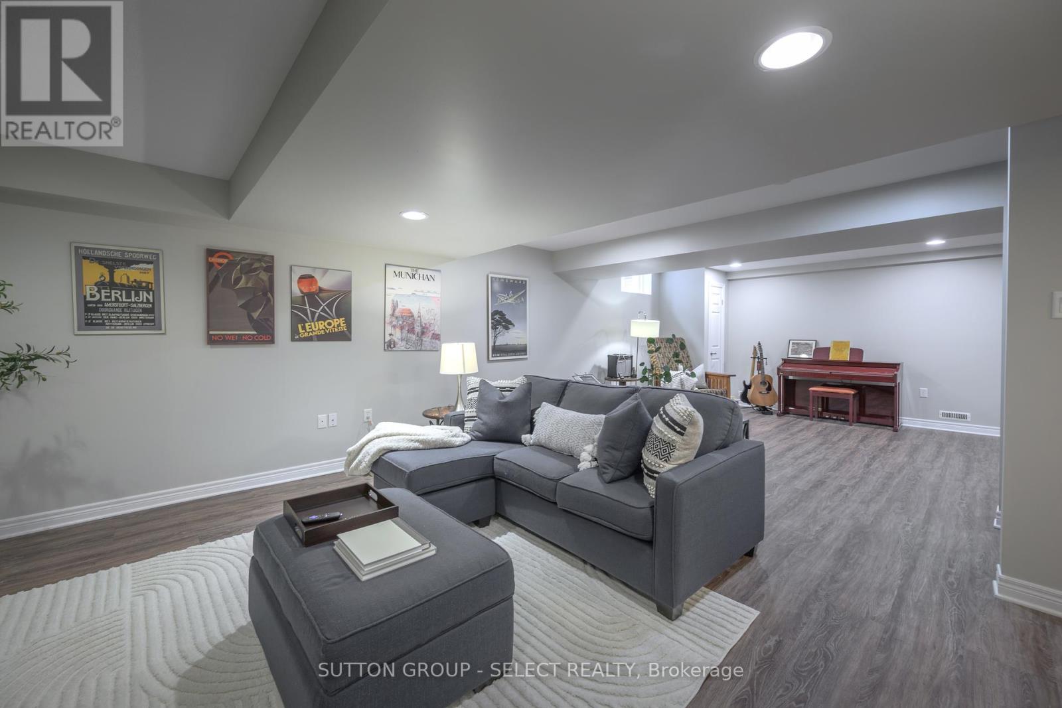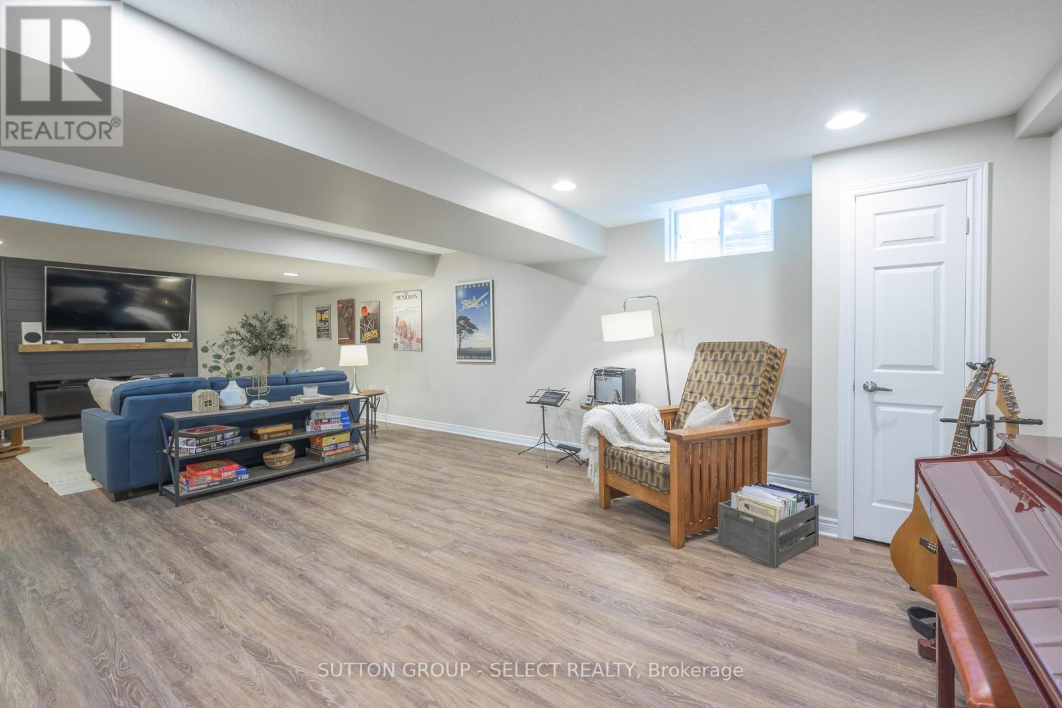64 - 464 Commissioners Road W London, Ontario N6J 0A2
$619,900Maintenance, Common Area Maintenance, Insurance
$345 Monthly
Maintenance, Common Area Maintenance, Insurance
$345 MonthlyThis 2+1 bedroom (2 bedrooms on main + 1 in the loft), 4-bathroom bungaloft, located in the quietest part of the complex, offers 1,763 sq. ft. on the main and upper levels and an additional 1,276 sq. ft. of fully finished lower-level space, providing plenty of room to enjoy and entertain. Lovingly maintained, it features tile and hardwood flooring, an updated kitchen with a stylish backsplash, newer flooring, vaulted ceilings, updated light fixtures, and main-floor laundry for added convenience.The primary bedroom includes an ensuite and walk-in closet, while the front bedroom can easily double as a home office. The finished basement provides versatile space for entertaining, hobbies, or relaxing. Upstairs, the loft level offers a cozy den, bedroom, and bathroom, ideal for guests or quiet retreats.Step outside to enjoy the beautifully landscaped gardens and a peaceful deck complete with an awning for shaded outdoor relaxation.Conveniently located near shopping, Victoria Hospital, and easy access to highways 401/402, this turnkey home is perfect for downsizing or upgrading. (id:46638)
Property Details
| MLS® Number | X11937055 |
| Property Type | Single Family |
| Community Name | South N |
| Amenities Near By | Public Transit |
| Community Features | Pet Restrictions |
| Equipment Type | Water Heater |
| Features | In Suite Laundry, Sump Pump |
| Parking Space Total | 4 |
| Rental Equipment Type | Water Heater |
| Structure | Patio(s), Porch |
Building
| Bathroom Total | 4 |
| Bedrooms Above Ground | 3 |
| Bedrooms Total | 3 |
| Amenities | Visitor Parking, Fireplace(s) |
| Appliances | Garage Door Opener Remote(s), Central Vacuum, Dishwasher, Dryer, Refrigerator, Stove, Washer |
| Basement Development | Finished |
| Basement Type | Full (finished) |
| Cooling Type | Central Air Conditioning |
| Exterior Finish | Brick |
| Fire Protection | Smoke Detectors |
| Fireplace Present | Yes |
| Fireplace Total | 1 |
| Heating Fuel | Natural Gas |
| Heating Type | Forced Air |
| Stories Total | 1 |
| Size Interior | 1,600 - 1,799 Ft2 |
| Type | Row / Townhouse |
Parking
| Attached Garage |
Land
| Acreage | No |
| Land Amenities | Public Transit |
| Zoning Description | R5-6 |
Rooms
| Level | Type | Length | Width | Dimensions |
|---|---|---|---|---|
| Second Level | Den | 4.57 m | 4.54 m | 4.57 m x 4.54 m |
| Second Level | Bedroom | 3.65 m | 3.65 m | 3.65 m x 3.65 m |
| Basement | Recreational, Games Room | 9.14 m | 4.78 m | 9.14 m x 4.78 m |
| Basement | Recreational, Games Room | 5.33 m | 3.56 m | 5.33 m x 3.56 m |
| Basement | Other | 4.41 m | 3.96 m | 4.41 m x 3.96 m |
| Main Level | Kitchen | 4.62 m | 3.81 m | 4.62 m x 3.81 m |
| Main Level | Living Room | 5.48 m | 3.81 m | 5.48 m x 3.81 m |
| Main Level | Primary Bedroom | 4.57 m | 3.59 m | 4.57 m x 3.59 m |
| Main Level | Bedroom | 4 m | 2.68 m | 4 m x 2.68 m |
| Main Level | Laundry Room | 2.31 m | 1.7 m | 2.31 m x 1.7 m |
https://www.realtor.ca/real-estate/27833836/64-464-commissioners-road-w-london-south-n
Contact Us
Contact us for more information
(519) 433-4331

