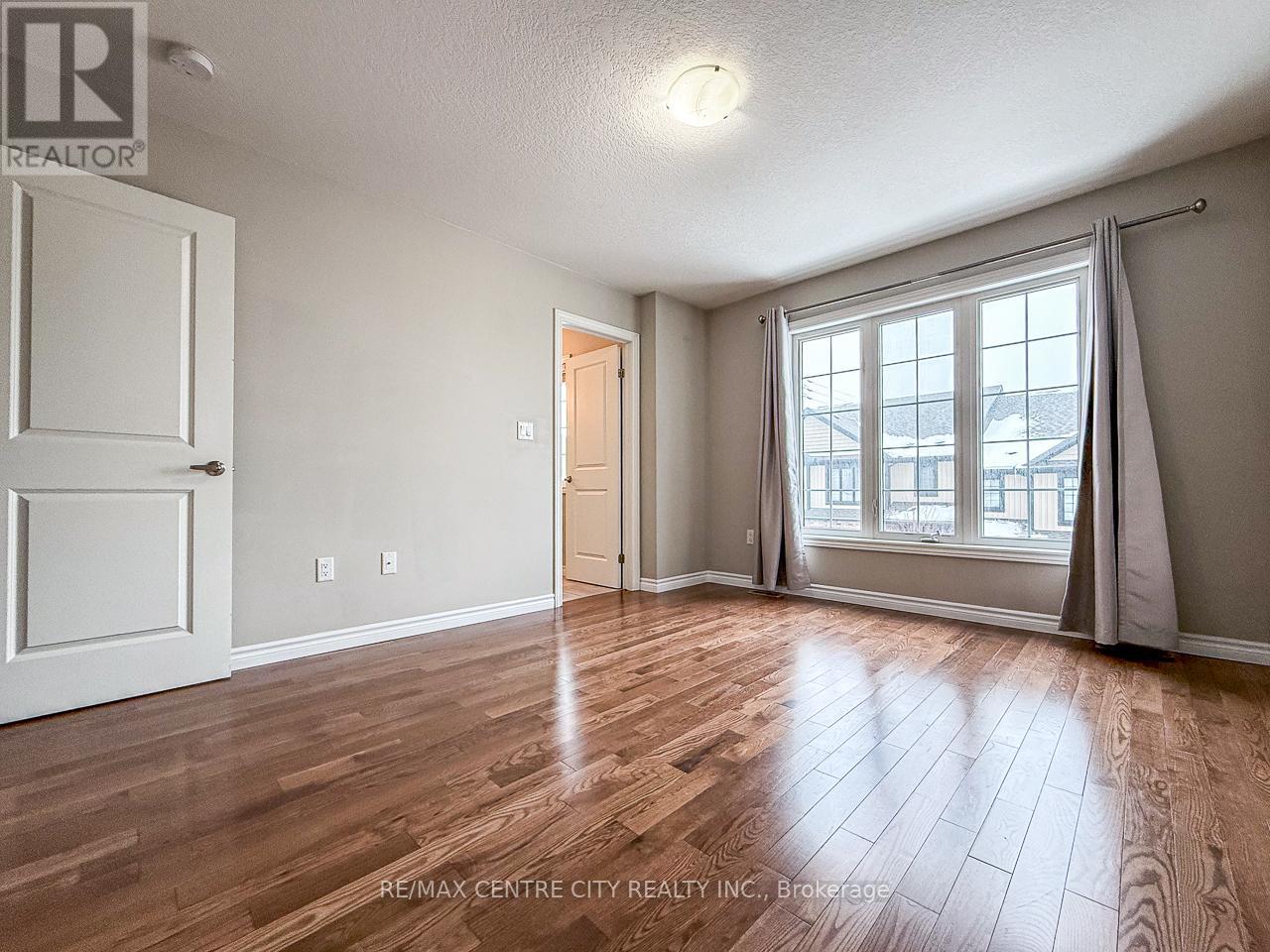64 - 2235 Blackwater Road W London, Ontario N5Y 0L8
$605,000Maintenance, Common Area Maintenance, Insurance, Parking
$300 Monthly
Maintenance, Common Area Maintenance, Insurance, Parking
$300 MonthlyNewer spacious Condominium for sale in a desirable north location. this beautiful immaculate home is finished top to ground. it is a multi-level floor plan featuring 3 bedrooms, 4 bathrooms, master bedroom with 3pc ensuite, walk-in closet. the laundry closet on the second floor. New hardwood floor on the main floor and second floor. finished ground living room with walk-out, central air and a single-car garage from inside entry. 9-feet ceilings, newer appliances, a lot of pot lights & gourmet kitchen overlooking your private deck. close to all amenities, trails, buses, schools, UWO and Fanshawe College, YMCA. it's move in condition (id:46638)
Open House
This property has open houses!
2:00 pm
Ends at:4:00 pm
Property Details
| MLS® Number | X11952938 |
| Property Type | Single Family |
| Community Name | North B |
| Amenities Near By | Public Transit |
| Community Features | Pet Restrictions, School Bus |
| Features | Irregular Lot Size, Ravine, Flat Site, Balcony |
| Parking Space Total | 2 |
| Structure | Deck |
| View Type | City View |
Building
| Bathroom Total | 4 |
| Bedrooms Above Ground | 3 |
| Bedrooms Total | 3 |
| Appliances | Water Heater - Tankless, Water Heater, Dishwasher, Dryer, Refrigerator, Stove |
| Basement Development | Partially Finished |
| Basement Features | Walk Out |
| Basement Type | N/a (partially Finished) |
| Cooling Type | Central Air Conditioning |
| Exterior Finish | Vinyl Siding, Brick |
| Fire Protection | Smoke Detectors |
| Foundation Type | Concrete |
| Half Bath Total | 1 |
| Heating Fuel | Electric |
| Heating Type | Forced Air |
| Stories Total | 3 |
| Size Interior | 1,600 - 1,799 Ft2 |
| Type | Row / Townhouse |
Parking
| Attached Garage | |
| Inside Entry |
Land
| Acreage | No |
| Land Amenities | Public Transit |
| Zoning Description | R6-5 |
Rooms
| Level | Type | Length | Width | Dimensions |
|---|---|---|---|---|
| Second Level | Primary Bedroom | 4.56 m | 3.8 m | 4.56 m x 3.8 m |
| Third Level | Bedroom 2 | 4.53 m | 3.23 m | 4.53 m x 3.23 m |
| Third Level | Bedroom 3 | 4.53 m | 3.13 m | 4.53 m x 3.13 m |
| Main Level | Kitchen | 3.83 m | 3.2 m | 3.83 m x 3.2 m |
| Main Level | Dining Room | 3.93 m | 3.66 m | 3.93 m x 3.66 m |
| Main Level | Living Room | 5.66 m | 2.66 m | 5.66 m x 2.66 m |
| Ground Level | Family Room | 6.3 m | 4.3 m | 6.3 m x 4.3 m |
https://www.realtor.ca/real-estate/27870626/64-2235-blackwater-road-w-london-north-b
Contact Us
Contact us for more information
(519) 667-1800








































