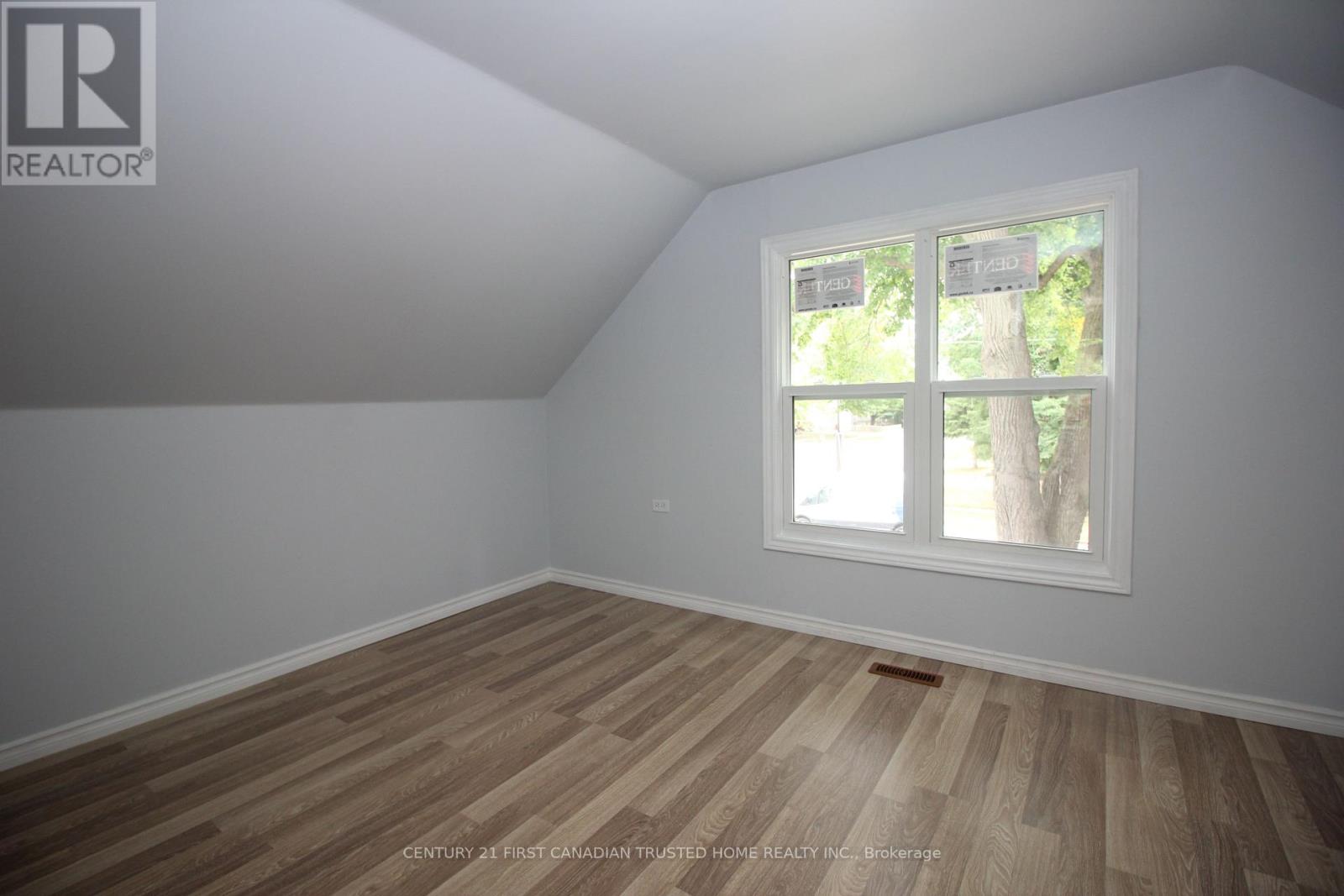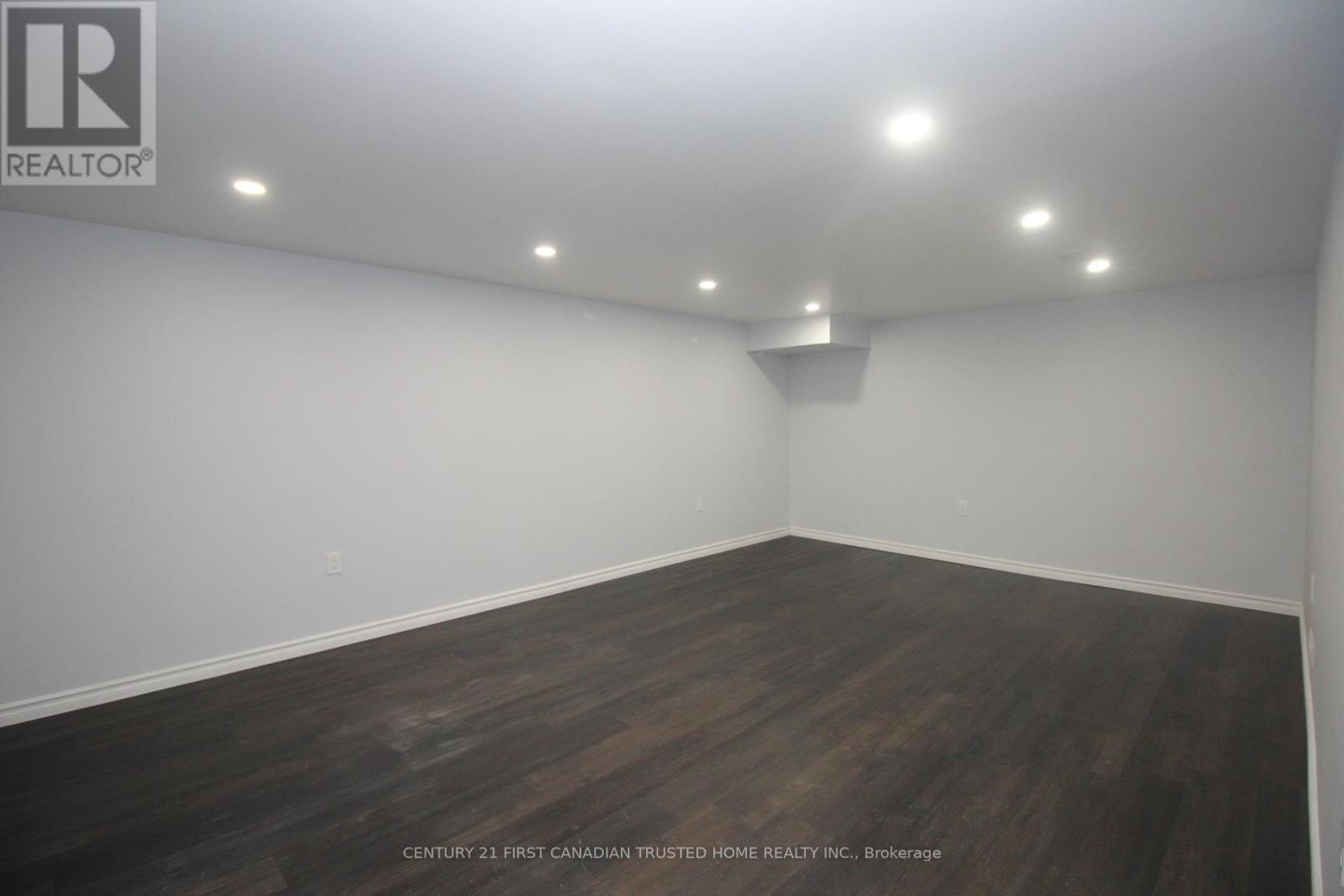633 Confederation Street Sarnia, Ontario N7T 2C6
$499,999
Completely Renovated 5-Bedroom, 2.5-Bath Home, this beautiful move-in ready home boasts an open main floor design featuring a large side yard, brand new kitchen with sleek cabinetry, stainless steel appliances. 1 good-size bedroom on main level, 2 additional good sized bedrooms on the upper floor, including a 3 piece bathroom upstairs. The lower level is completely finished, including a large family room, and 2 additional bedrooms and a 4-pc bath. This home has been fully renovated including all new windows installed throughout the entire home. Amazing neighborhood with major bus route and close to all amenities. **** EXTRAS **** n/a (id:46638)
Property Details
| MLS® Number | X9415924 |
| Property Type | Single Family |
| Community Name | Sarnia |
| Amenities Near By | Public Transit, Schools, Hospital |
| Community Features | School Bus |
| Equipment Type | Water Heater - Gas |
| Features | Flat Site, Carpet Free |
| Parking Space Total | 4 |
| Rental Equipment Type | Water Heater - Gas |
| View Type | City View |
Building
| Bathroom Total | 3 |
| Bedrooms Above Ground | 3 |
| Bedrooms Below Ground | 2 |
| Bedrooms Total | 5 |
| Appliances | Water Heater, Dishwasher, Dryer, Refrigerator, Stove, Washer |
| Basement Development | Finished |
| Basement Type | Full (finished) |
| Construction Style Attachment | Detached |
| Construction Style Other | Seasonal |
| Cooling Type | Central Air Conditioning |
| Exterior Finish | Brick |
| Flooring Type | Tile, Laminate, Concrete |
| Foundation Type | Block |
| Half Bath Total | 1 |
| Heating Fuel | Natural Gas |
| Heating Type | Forced Air |
| Stories Total | 2 |
| Size Interior | 2,000 - 2,500 Ft2 |
| Type | House |
| Utility Water | Municipal Water |
Land
| Acreage | No |
| Land Amenities | Public Transit, Schools, Hospital |
| Sewer | Sanitary Sewer |
| Size Depth | 47 Ft |
| Size Frontage | 141 Ft |
| Size Irregular | 141 X 47 Ft |
| Size Total Text | 141 X 47 Ft|under 1/2 Acre |
| Zoning Description | R2 |
Rooms
| Level | Type | Length | Width | Dimensions |
|---|---|---|---|---|
| Second Level | Bedroom 4 | 2.97 m | 4.32 m | 2.97 m x 4.32 m |
| Second Level | Bedroom 5 | 3.48 m | 4.62 m | 3.48 m x 4.62 m |
| Basement | Bathroom | 1.91 m | 1.52 m | 1.91 m x 1.52 m |
| Basement | Family Room | 5.51 m | 3.36 m | 5.51 m x 3.36 m |
| Basement | Bedroom | 2.49 m | 2.46 m | 2.49 m x 2.46 m |
| Basement | Bedroom 2 | 2.46 m | 4.37 m | 2.46 m x 4.37 m |
| Basement | Laundry Room | 1 m | 1.3 m | 1 m x 1.3 m |
| Main Level | Bedroom 3 | 2.51 m | 3.12 m | 2.51 m x 3.12 m |
| Main Level | Bathroom | 1.04 m | 1.54 m | 1.04 m x 1.54 m |
| Main Level | Kitchen | 3.68 m | 3.94 m | 3.68 m x 3.94 m |
| Main Level | Dining Room | 3.38 m | 3.2 m | 3.38 m x 3.2 m |
| Main Level | Family Room | 4.65 m | 3.71 m | 4.65 m x 3.71 m |
https://www.realtor.ca/real-estate/27554190/633-confederation-street-sarnia-sarnia
Contact Us
Contact us for more information
(519) 673-3390
(519) 673-3390































