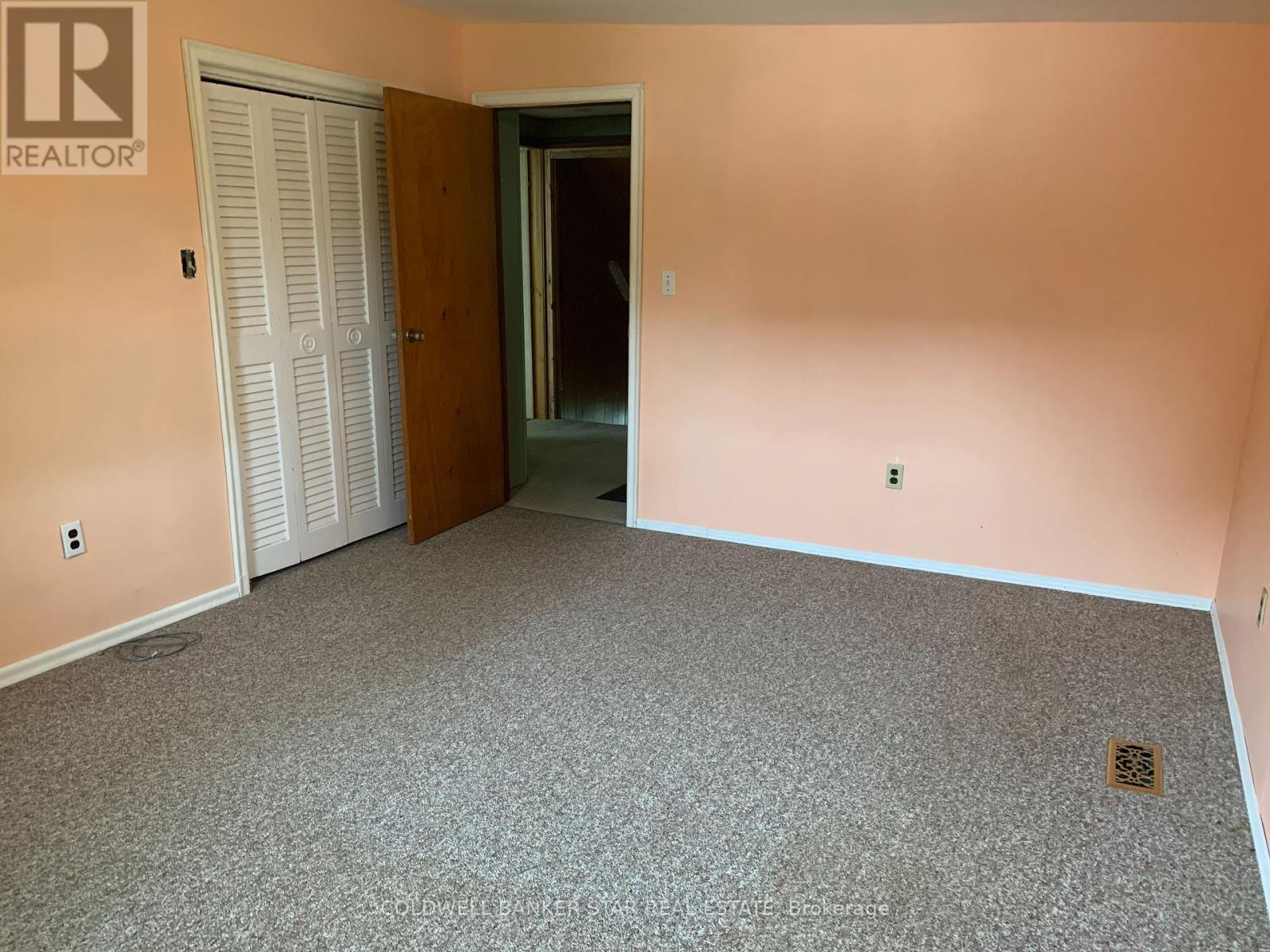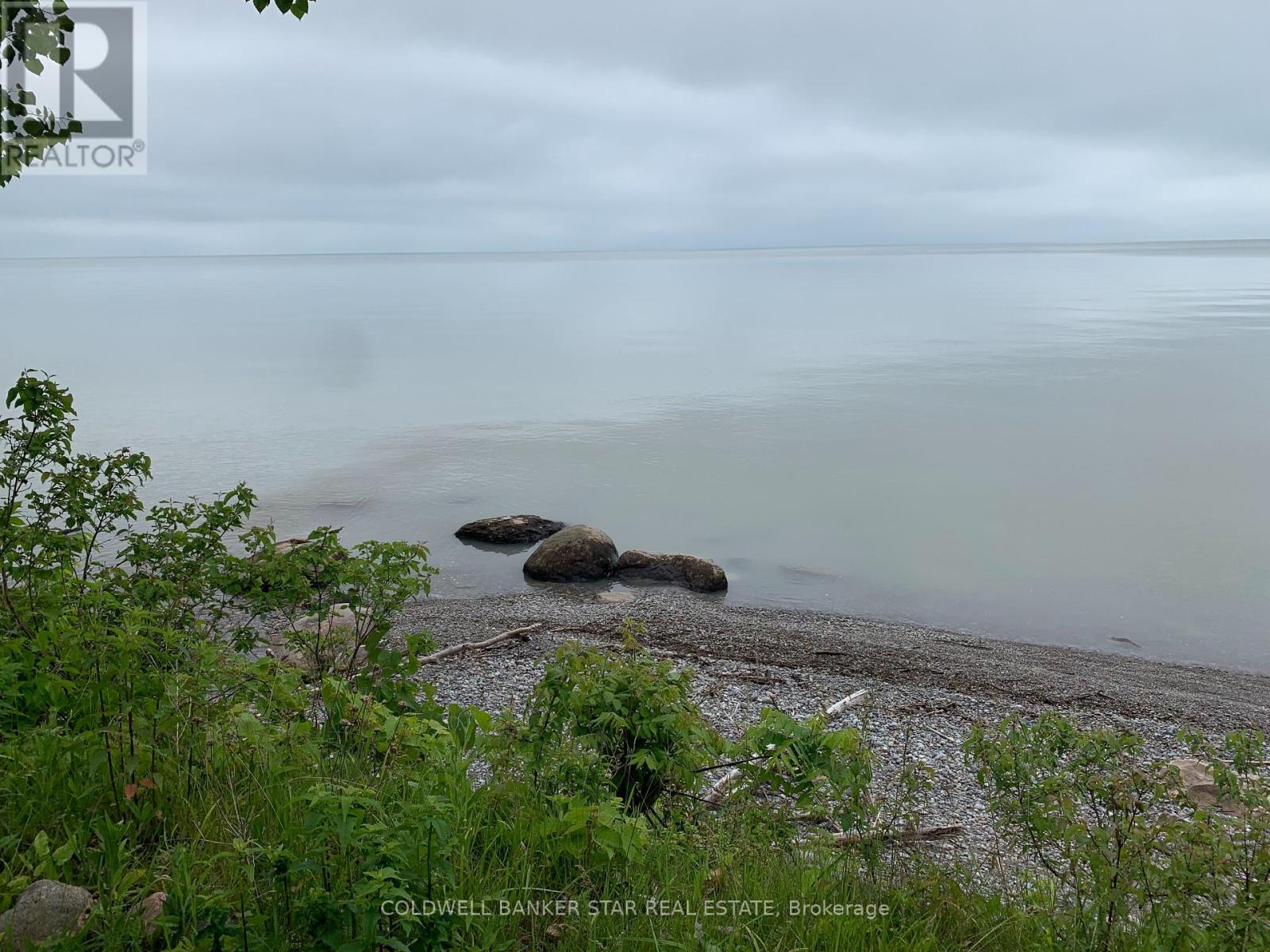6285 Grandview Road Dutton/dunwich, Ontario N0L 2M0
$160,000Maintenance, Parcel of Tied Land
$307.46 Monthly
Maintenance, Parcel of Tied Land
$307.46 MonthlyNote: This property is mapped as 30833 Fingal Line, Wallacetown N0L 2M0. Are you looking for a 6 month (May to October) cottage that has not only a a great view of Lake Erie but has a footpath access to its fabulous beachfront? (Checkout the photos for the beachfront views!) Then you need to investigate this fabulous (winterized) cottage! This home is located on a 60' x 120' leased land lot in a quaint beach community of 18 cottages just 20 minutes west of St Thomas. The second level, which provides spectacular southerly views of Lake Erie, consists of a bright Livingroom, an eat-in Kitchen with a Refrigerator and propane stove included, a Dinette, 2 Bedrooms, a 4 piece Bath and a screened porch that's perfect for viewing the lake 24 hours a day. The main level features, a Laundry / Entrance Foyer, lots of storage rooms and an oversized single car Garage. Outside you'll find a double wide gravel drive, a steel roof and maintenance free vinyl siding. (id:46638)
Property Details
| MLS® Number | X11939465 |
| Property Type | Single Family |
| Community Name | Wallacetown |
| Features | Irregular Lot Size, Flat Site, Recreational |
| Parking Space Total | 3 |
| Structure | Patio(s), Porch |
| View Type | Lake View, View Of Water, Unobstructed Water View |
Building
| Bathroom Total | 1 |
| Bedrooms Above Ground | 2 |
| Bedrooms Total | 2 |
| Amenities | Separate Electricity Meters |
| Appliances | Garage Door Opener Remote(s), Water Heater, Refrigerator, Stove |
| Basement Development | Unfinished |
| Basement Type | Full (unfinished) |
| Construction Style Attachment | Detached |
| Construction Style Other | Seasonal |
| Exterior Finish | Vinyl Siding |
| Foundation Type | Concrete |
| Heating Fuel | Propane |
| Heating Type | Forced Air |
| Stories Total | 2 |
| Size Interior | 700 - 1,100 Ft2 |
| Type | House |
| Utility Water | Municipal Water |
Parking
| Attached Garage | |
| Inside Entry |
Land
| Acreage | No |
| Sewer | Septic System |
| Size Depth | 120 Ft |
| Size Frontage | 60 Ft |
| Size Irregular | 60 X 120 Ft |
| Size Total Text | 60 X 120 Ft|under 1/2 Acre |
| Zoning Description | A1 |
Rooms
| Level | Type | Length | Width | Dimensions |
|---|---|---|---|---|
| Second Level | Living Room | 7.14 m | 3.68 m | 7.14 m x 3.68 m |
| Second Level | Bathroom | 2.24 m | 2.01 m | 2.24 m x 2.01 m |
| Second Level | Dining Room | 3.48 m | 2.36 m | 3.48 m x 2.36 m |
| Second Level | Kitchen | 3.68 m | 3.66 m | 3.68 m x 3.66 m |
| Second Level | Primary Bedroom | 4.75 m | 3.58 m | 4.75 m x 3.58 m |
| Second Level | Bedroom 2 | 3.58 m | 3.51 m | 3.58 m x 3.51 m |
| Second Level | Foyer | 2.24 m | 2.01 m | 2.24 m x 2.01 m |
| Second Level | Other | 7.14 m | 2.44 m | 7.14 m x 2.44 m |
| Main Level | Office | 3.43 m | 3.45 m | 3.43 m x 3.45 m |
| Main Level | Laundry Room | 3.43 m | 3.05 m | 3.43 m x 3.05 m |
| Main Level | Workshop | 5.94 m | 2.31 m | 5.94 m x 2.31 m |
| Main Level | Workshop | 6.1 m | 3.35 m | 6.1 m x 3.35 m |
Utilities
| Wireless | Available |
| Electricity Connected | Connected |
Contact Us
Contact us for more information
(519) 633-5570

































