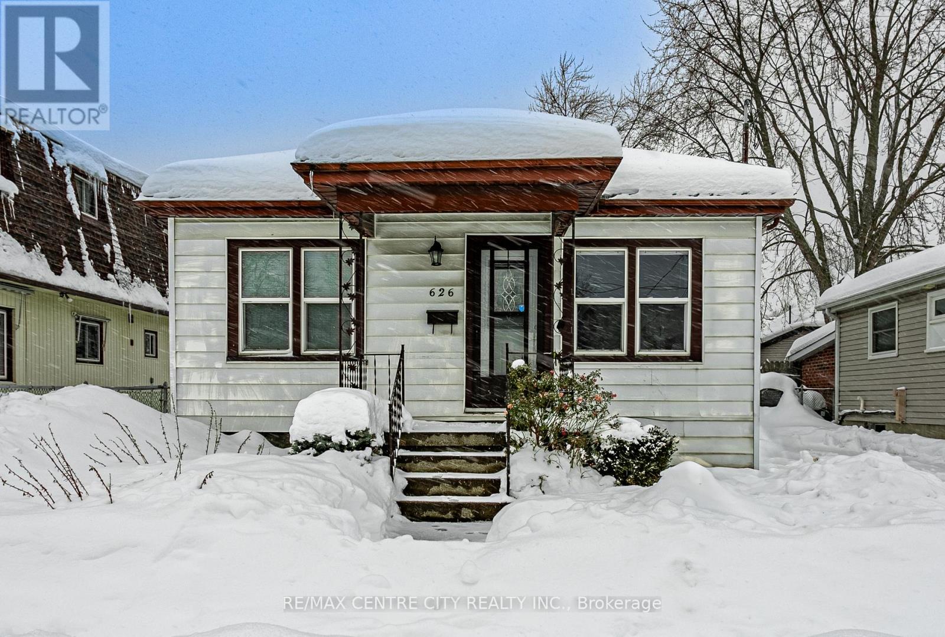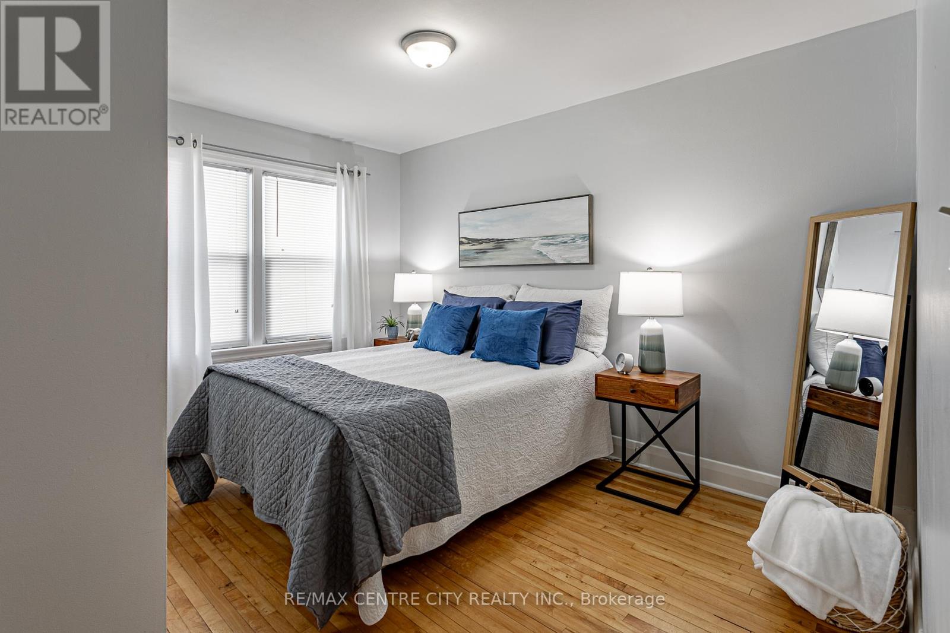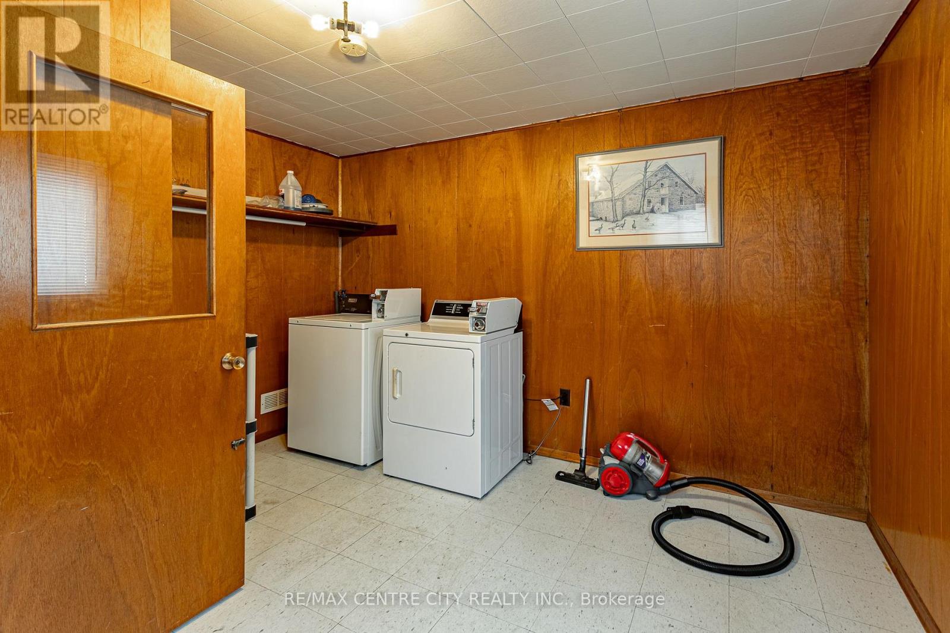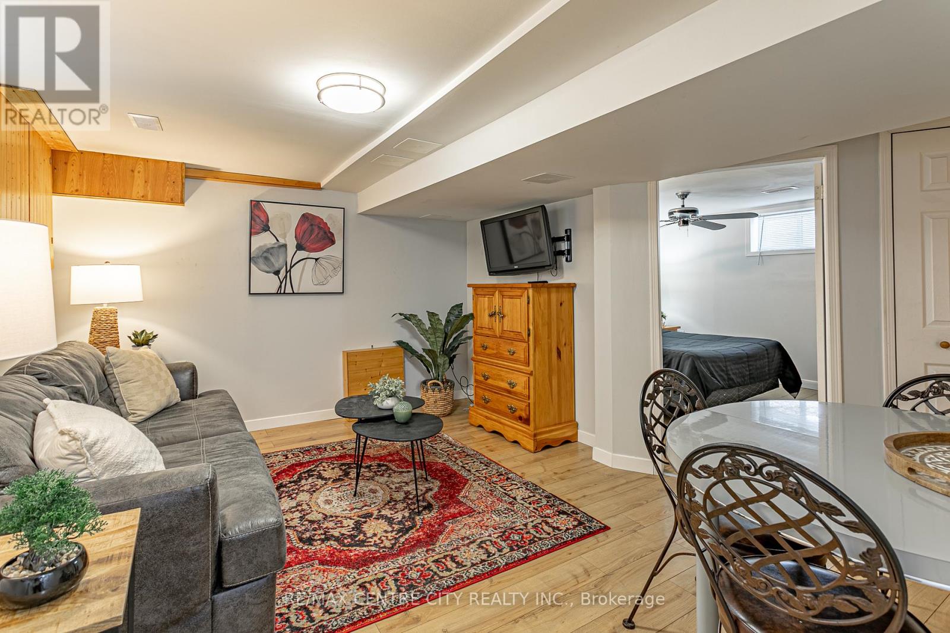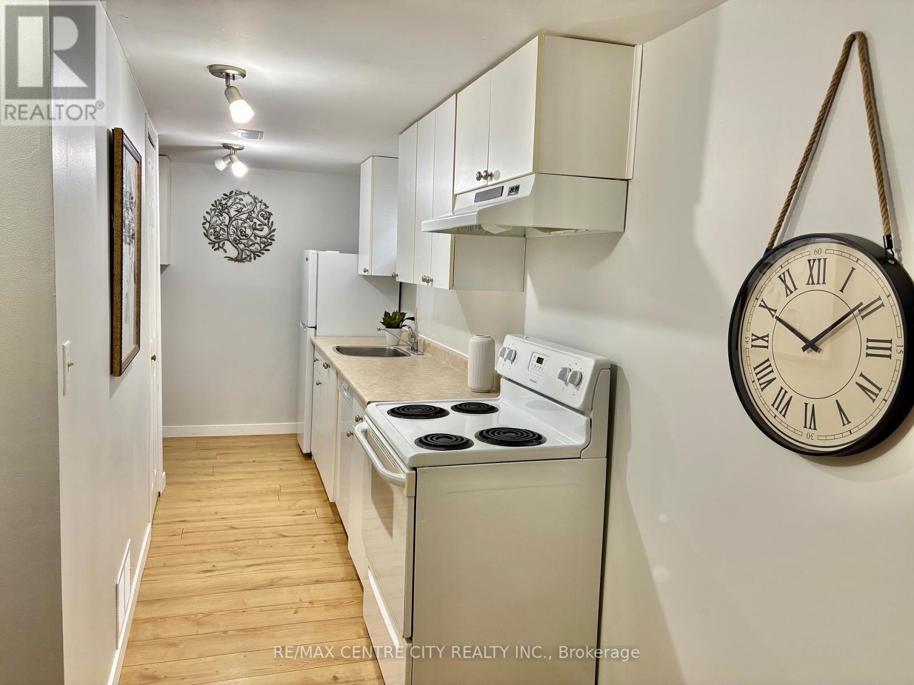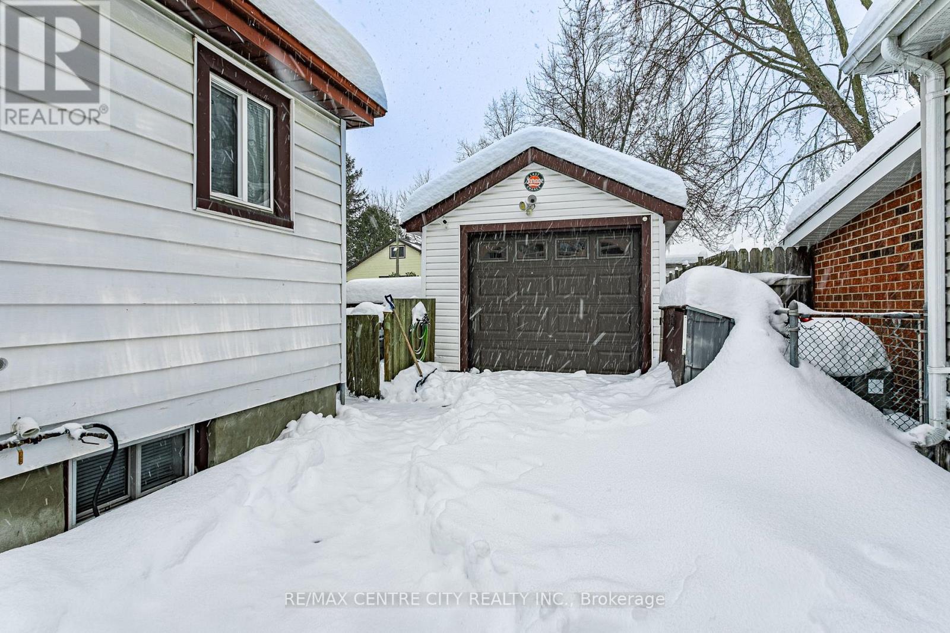626 Layard Street London, Ontario N5Z 1L3
$499,900
Welcome to this charming, bright, and maintenance-free family home with Duplex potential. It has a full granny suite with a separate entrance, ideal for guests or rental income! The main floor has an open layout in the living room, dining room, and kitchen. It includes 2 bedrooms, a modern 4-piece bathroom, and beautiful hardwood floors with laminate in the kitchen. The lower level also has a separate entrance. It offers a spacious living area, a cozy bedroom, a galley kitchen with three appliances, and a modern 4-piece bathroom. This home includes updated energy-efficient windows and doors (approx. 4-5 yrs) throughout. A shared utility room has a heavy-duty washer and dryer for both units. This room is easily transformed into an additional bedroom or family room. Enjoy your time on the concrete deck at the back while relaxing or hosting gatherings. The partial double-wide driveway can fit 5 cars, and the single garage has hydro. This home is perfect for first-time buyers or those looking to downsize. Live comfortably on the main floor while earning extra income from the granny suite. New AC installed in 2022, furnace (approx. 8 yrs). Property comes with newer bbq and hottub (not installed), Don't miss this great opportunity! **** EXTRAS **** furniture in basement optional (id:46638)
Property Details
| MLS® Number | X11886797 |
| Property Type | Single Family |
| Community Name | East L |
| Equipment Type | Water Heater |
| Features | In-law Suite |
| Parking Space Total | 3 |
| Rental Equipment Type | Water Heater |
Building
| Bathroom Total | 2 |
| Bedrooms Above Ground | 2 |
| Bedrooms Below Ground | 1 |
| Bedrooms Total | 3 |
| Appliances | Dishwasher, Dryer, Furniture, Hot Tub, Refrigerator, Two Stoves, Washer |
| Architectural Style | Bungalow |
| Basement Development | Finished |
| Basement Features | Walk-up |
| Basement Type | N/a (finished) |
| Construction Style Attachment | Detached |
| Cooling Type | Central Air Conditioning |
| Exterior Finish | Aluminum Siding |
| Foundation Type | Concrete |
| Heating Fuel | Natural Gas |
| Heating Type | Forced Air |
| Stories Total | 1 |
| Type | House |
| Utility Water | Municipal Water |
Parking
| Detached Garage |
Land
| Acreage | No |
| Sewer | Sanitary Sewer |
| Size Depth | 100 Ft |
| Size Frontage | 39 Ft ,7 In |
| Size Irregular | 39.66 X 100 Ft |
| Size Total Text | 39.66 X 100 Ft |
| Zoning Description | R2-2 |
https://www.realtor.ca/real-estate/27724375/626-layard-street-london-east-l
Contact Us
Contact us for more information
(519) 667-1800


