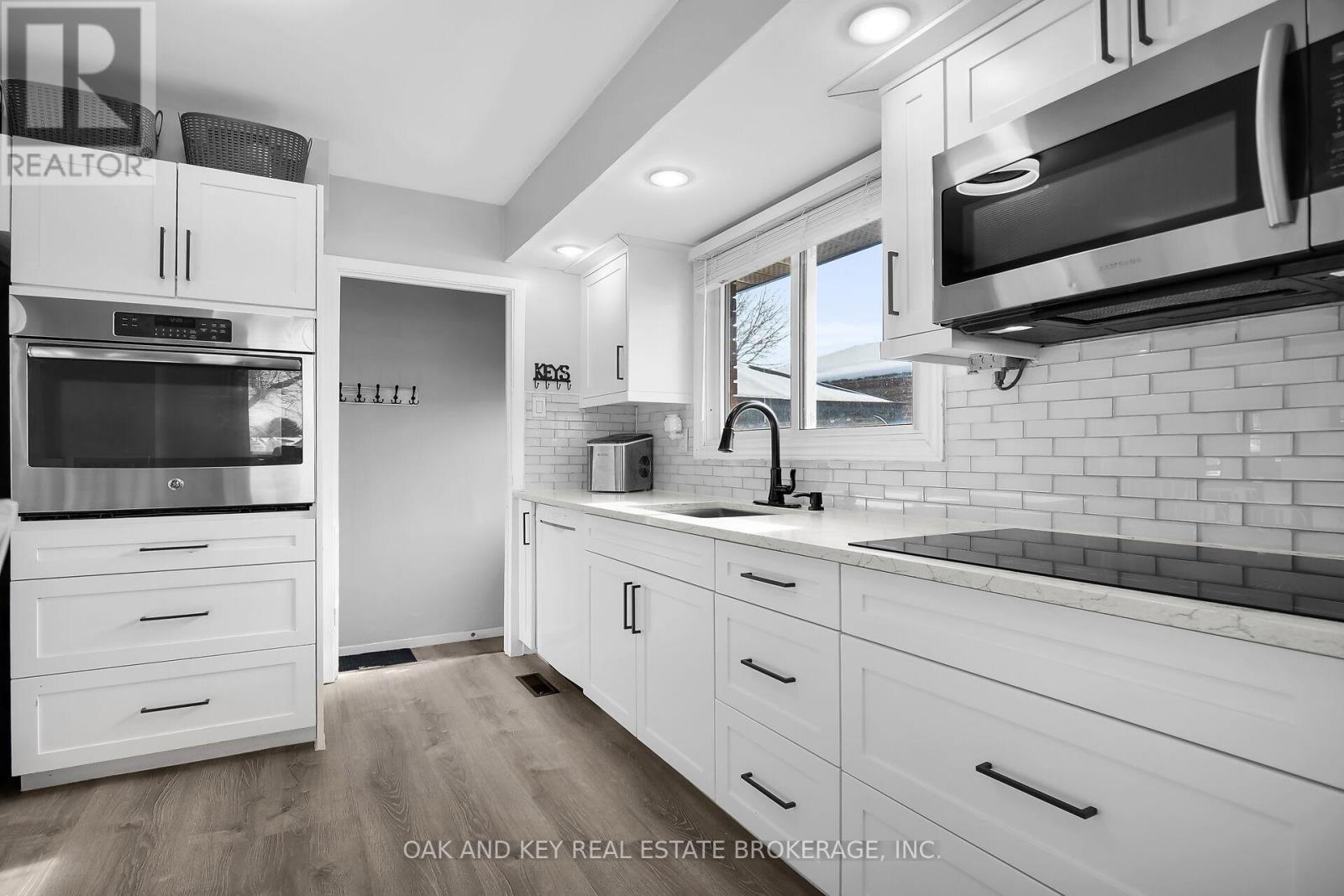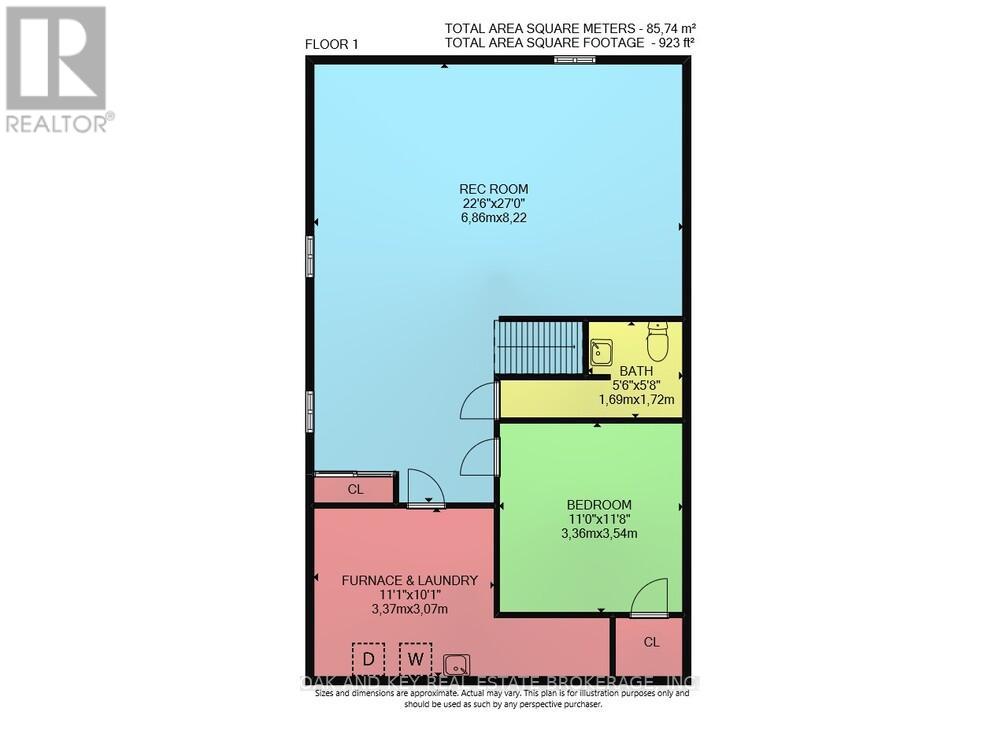62 Wexford Avenue London, Ontario N5V 1L9
$525,000
Welcome to 62 Wexford Avenue, Londona charming 3-bedroom, 2-bathroom home that's perfect for first-time buyers looking to invest in their future. Located just steps from Nelson Park Public School, this property offers a fantastic blend of comfort, convenience, and potential.Step inside to find updated luxury vinyl flooring on the main level, installed in 2023, providing a modern and durable finish. The custom kitchen, renovated in 2019, is a standout feature with quartz countertops, an undermount sink, a sleek countertop stovetop, and a built-in ovenperfect for cooking enthusiasts. Fresh paint throughout the home offers a bright, clean feel while leaving room for you to add your personal touch.The basement holds great potential with both a front and side door, creating the possibility of adding a rental suite or in-law accommodation. Whether you choose to live in the home as is or make further updates, the opportunities are endless.Additional features include a new roof installed in 2019 with 30-year shingles, offering peace of mind for years to come.Situated in a family-friendly neighbourhood, you'll enjoy close proximity to parks, schools, shopping, and public transit. Nelson Park is just around the corner, providing green spaces, playgrounds, and recreational activities for all ages.Don't miss this opportunity to own a home with great bones, modern updates, and endless potential. Make 62 Wexford Avenue your first step towards homeownership today! (id:46638)
Open House
This property has open houses!
1:00 pm
Ends at:3:00 pm
Property Details
| MLS® Number | X11959446 |
| Property Type | Single Family |
| Community Name | East I |
| Amenities Near By | Park, Public Transit, Schools |
| Community Features | Community Centre |
| Parking Space Total | 3 |
| Structure | Patio(s), Shed |
Building
| Bathroom Total | 2 |
| Bedrooms Above Ground | 3 |
| Bedrooms Total | 3 |
| Appliances | Oven - Built-in, Range, Water Heater, Microwave, Oven, Refrigerator |
| Architectural Style | Bungalow |
| Basement Development | Finished |
| Basement Type | N/a (finished) |
| Construction Style Attachment | Detached |
| Cooling Type | Central Air Conditioning |
| Exterior Finish | Vinyl Siding, Brick |
| Fire Protection | Smoke Detectors |
| Foundation Type | Poured Concrete |
| Half Bath Total | 1 |
| Heating Fuel | Natural Gas |
| Heating Type | Forced Air |
| Stories Total | 1 |
| Type | House |
| Utility Water | Municipal Water |
Land
| Acreage | No |
| Fence Type | Fenced Yard |
| Land Amenities | Park, Public Transit, Schools |
| Sewer | Sanitary Sewer |
| Size Depth | 108 Ft ,4 In |
| Size Frontage | 52 Ft ,1 In |
| Size Irregular | 52.12 X 108.39 Ft ; 52.12x108.39x32.33x107.91 |
| Size Total Text | 52.12 X 108.39 Ft ; 52.12x108.39x32.33x107.91 |
| Zoning Description | R1-4 |
Rooms
| Level | Type | Length | Width | Dimensions |
|---|---|---|---|---|
| Lower Level | Recreational, Games Room | 6.86 m | 8.22 m | 6.86 m x 8.22 m |
| Lower Level | Utility Room | 3.37 m | 3.07 m | 3.37 m x 3.07 m |
| Lower Level | Other | 3.36 m | 3.54 m | 3.36 m x 3.54 m |
| Lower Level | Bathroom | 1.69 m | 1.72 m | 1.69 m x 1.72 m |
| Main Level | Living Room | 3.96 m | 6 m | 3.96 m x 6 m |
| Main Level | Kitchen | 3.35 m | 6.23 m | 3.35 m x 6.23 m |
| Main Level | Bathroom | 3.35 m | 1.82 m | 3.35 m x 1.82 m |
| Main Level | Primary Bedroom | 3.46 m | 3.05 m | 3.46 m x 3.05 m |
| Main Level | Bedroom 2 | 2.95 m | 2.9 m | 2.95 m x 2.9 m |
| Main Level | Bedroom 3 | 3.04 m | 2.55 m | 3.04 m x 2.55 m |
https://www.realtor.ca/real-estate/27884798/62-wexford-avenue-london-east-i
Contact Us
Contact us for more information
(226) 289-5555




























