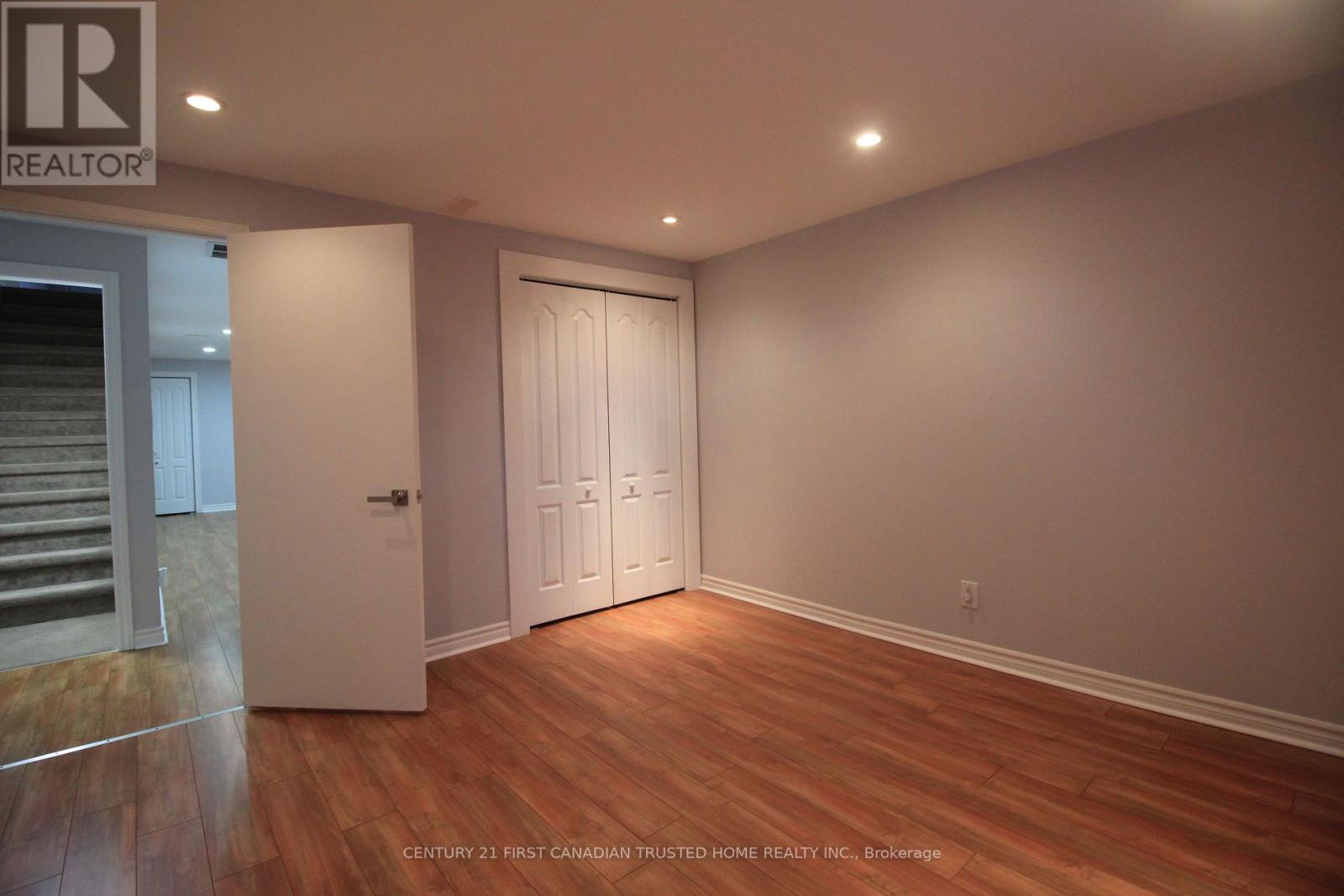4 Bedroom
2 Bathroom
700 - 1,100 ft2
Bungalow
Central Air Conditioning
Forced Air
$2,900 Monthly
Welcome to 62 Maxine Court, secluded on a private and quiet court in Komoka/Kilworth, in a mature neighborhood. This is a perfect home for families, and mature people looking to downsize. The home boasts 3 bedrooms on the main floor, 1 washroom with a walk-in shower. The Basement has an additional bedroom, with a full 4-piece bath, and plenty of finished space. The whole space has been freshly painted and updated so you can move right in. The home is conveniently located beside a park and very close to most amenities both in the area and just a short drive to West London's Byron and Oakridge. (id:46638)
Property Details
|
MLS® Number
|
X11905248 |
|
Property Type
|
Single Family |
|
Community Name
|
Komoka |
|
Amenities Near By
|
Park, Schools |
|
Community Features
|
School Bus |
|
Features
|
Cul-de-sac, Irregular Lot Size, Flat Site, Sump Pump |
|
Parking Space Total
|
3 |
|
Structure
|
Deck |
|
View Type
|
City View |
Building
|
Bathroom Total
|
2 |
|
Bedrooms Above Ground
|
3 |
|
Bedrooms Below Ground
|
1 |
|
Bedrooms Total
|
4 |
|
Appliances
|
Water Heater, Dishwasher, Dryer, Refrigerator, Stove, Washer |
|
Architectural Style
|
Bungalow |
|
Basement Development
|
Finished |
|
Basement Type
|
N/a (finished) |
|
Construction Style Attachment
|
Detached |
|
Cooling Type
|
Central Air Conditioning |
|
Exterior Finish
|
Brick Facing, Vinyl Siding |
|
Fire Protection
|
Smoke Detectors |
|
Flooring Type
|
Laminate, Carpeted, Tile |
|
Foundation Type
|
Poured Concrete |
|
Heating Fuel
|
Natural Gas |
|
Heating Type
|
Forced Air |
|
Stories Total
|
1 |
|
Size Interior
|
700 - 1,100 Ft2 |
|
Type
|
House |
|
Utility Water
|
Municipal Water |
Parking
Land
|
Acreage
|
No |
|
Land Amenities
|
Park, Schools |
|
Sewer
|
Sanitary Sewer |
|
Size Depth
|
111 Ft ,1 In |
|
Size Frontage
|
33 Ft ,3 In |
|
Size Irregular
|
33.3 X 111.1 Ft |
|
Size Total Text
|
33.3 X 111.1 Ft|under 1/2 Acre |
Rooms
| Level |
Type |
Length |
Width |
Dimensions |
|
Basement |
Recreational, Games Room |
5.87 m |
3.25 m |
5.87 m x 3.25 m |
|
Basement |
Family Room |
7.17 m |
3 m |
7.17 m x 3 m |
|
Basement |
Bedroom |
3.57 m |
3.72 m |
3.57 m x 3.72 m |
|
Basement |
Bathroom |
2.57 m |
1.5 m |
2.57 m x 1.5 m |
|
Main Level |
Dining Room |
4.26 m |
2.72 m |
4.26 m x 2.72 m |
|
Main Level |
Living Room |
3.16 m |
3.21 m |
3.16 m x 3.21 m |
|
Main Level |
Eating Area |
2.77 m |
1.67 m |
2.77 m x 1.67 m |
|
Main Level |
Kitchen |
2.32 m |
2.95 m |
2.32 m x 2.95 m |
|
Main Level |
Bathroom |
2.15 m |
2.12 m |
2.15 m x 2.12 m |
|
Main Level |
Primary Bedroom |
3.62 m |
3.91 m |
3.62 m x 3.91 m |
|
Main Level |
Bedroom 2 |
3.35 m |
3.03 m |
3.35 m x 3.03 m |
|
Main Level |
Bedroom 3 |
3.06 m |
2.57 m |
3.06 m x 2.57 m |
Utilities
|
Cable
|
Installed |
|
Sewer
|
Installed |
https://www.realtor.ca/real-estate/27762741/62-maxine-court-e-middlesex-centre-komoka-komoka
































