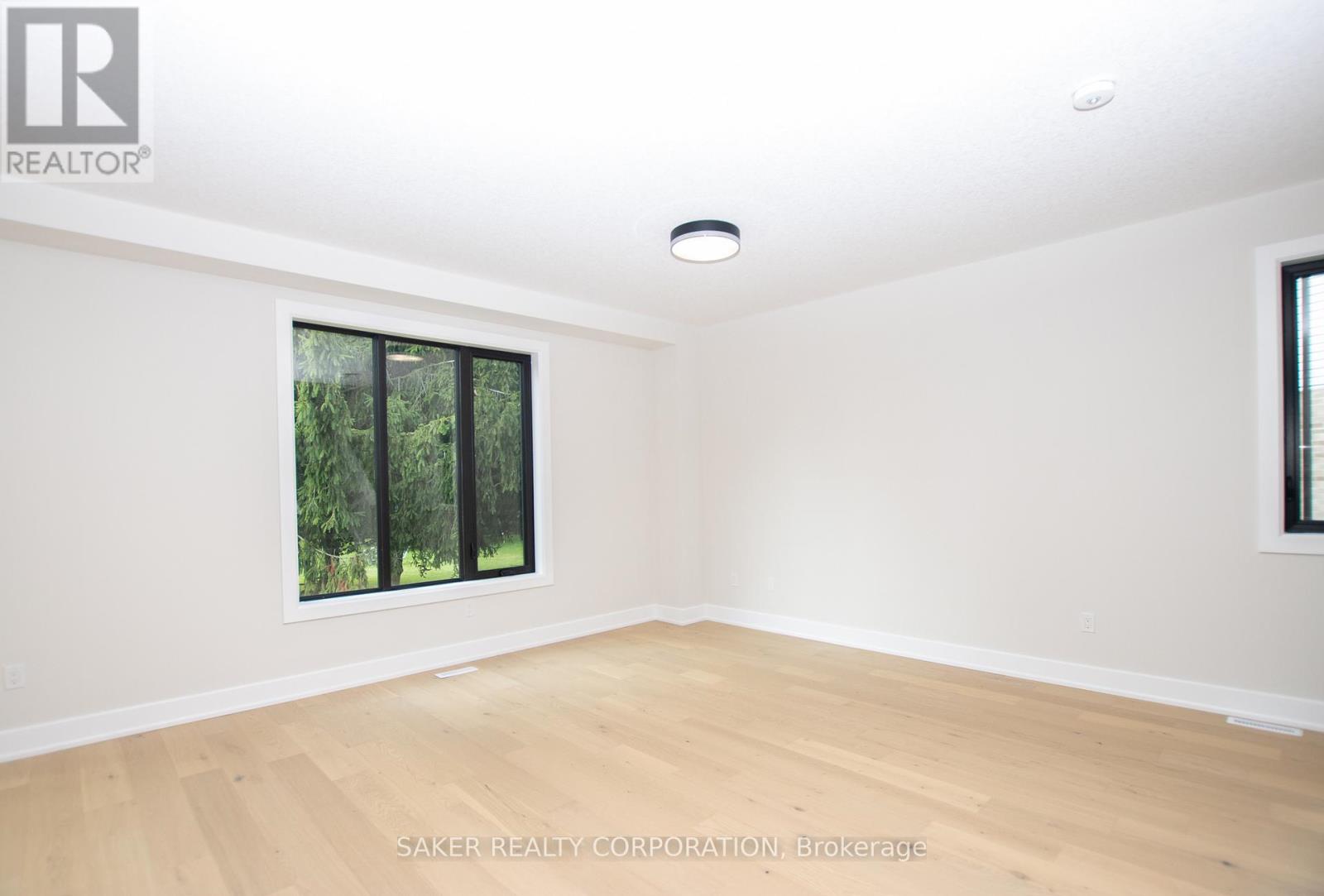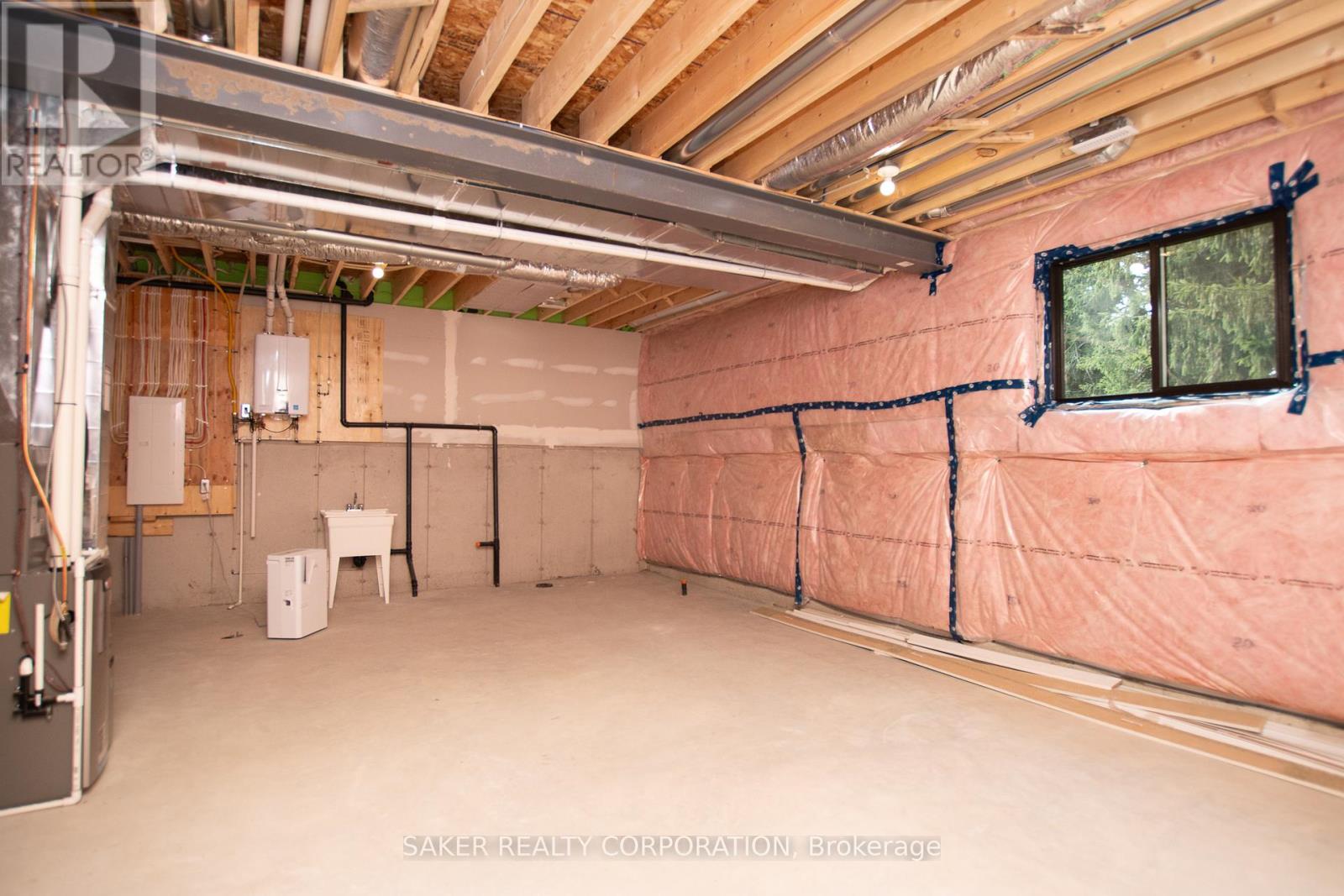3 Bedroom
3 Bathroom
1,500 - 2,000 ft2
Central Air Conditioning
Forced Air
$726,000
""""CLICK MULTI-MEDIA FOR 3D TOUR"""" PREMIUM PIE SHAPE DEEP LOT Banman Developments Newest Community "" Timberview Trails"" This is a FREEHOLD( No Condo fee) SEMI-DETACHED Split-level with 3 bedrooms, 3 bathrooms, With 2 CAR GARAGE and DRIVEWAY .JUST UNDER 2000 SQ FT, of Premium above ground floor space plus Basement, The Master suite is on its own level with Luxury Ensuite and massive walk in closet . Some of the features include granite throughout, hardwood throughout the main floor, ceramic tile, premium trim package. Rear deck as standard. This home is conveniently located near the community center, parks, arena, wooded trails and the down town, and is appointed well beyond its price point which include quartz countertops, hardwood throughout the main floor, tile in all wet areas, glass/tile showers, 9' ceiling. not to mention a Lookout basement with 9' Ceilings as well. Call for your Private showing today! (id:46638)
Property Details
|
MLS® Number
|
X11919244 |
|
Property Type
|
Single Family |
|
Community Name
|
Mount Brydges |
|
Features
|
Sump Pump |
|
Parking Space Total
|
4 |
Building
|
Bathroom Total
|
3 |
|
Bedrooms Above Ground
|
3 |
|
Bedrooms Total
|
3 |
|
Basement Development
|
Unfinished |
|
Basement Type
|
Full (unfinished) |
|
Construction Style Attachment
|
Semi-detached |
|
Construction Style Split Level
|
Backsplit |
|
Cooling Type
|
Central Air Conditioning |
|
Exterior Finish
|
Vinyl Siding, Brick |
|
Foundation Type
|
Poured Concrete |
|
Half Bath Total
|
1 |
|
Heating Fuel
|
Natural Gas |
|
Heating Type
|
Forced Air |
|
Size Interior
|
1,500 - 2,000 Ft2 |
|
Type
|
House |
|
Utility Water
|
Municipal Water |
Parking
Land
|
Acreage
|
No |
|
Sewer
|
Sanitary Sewer |
|
Size Depth
|
91 Ft ,10 In |
|
Size Frontage
|
31 Ft ,10 In |
|
Size Irregular
|
31.9 X 91.9 Ft ; 31.9 X 91.9 |
|
Size Total Text
|
31.9 X 91.9 Ft ; 31.9 X 91.9|under 1/2 Acre |
|
Zoning Description
|
R1 |
Rooms
| Level |
Type |
Length |
Width |
Dimensions |
|
Second Level |
Laundry Room |
2.43 m |
1.82 m |
2.43 m x 1.82 m |
|
Second Level |
Bedroom |
3.47 m |
3 m |
3.47 m x 3 m |
|
Second Level |
Bedroom 2 |
3.84 m |
3.04 m |
3.84 m x 3.04 m |
|
Second Level |
Bathroom |
3.35 m |
1.52 m |
3.35 m x 1.52 m |
|
Third Level |
Bathroom |
3.1 m |
1.82 m |
3.1 m x 1.82 m |
|
Third Level |
Primary Bedroom |
6.18 m |
3.96 m |
6.18 m x 3.96 m |
|
Basement |
Utility Room |
7.92 m |
1 m |
7.92 m x 1 m |
|
Main Level |
Family Room |
4.93 m |
4.57 m |
4.93 m x 4.57 m |
|
Main Level |
Dining Room |
3.04 m |
2.77 m |
3.04 m x 2.77 m |
|
Main Level |
Kitchen |
4.11 m |
2 m |
4.11 m x 2 m |
|
Ground Level |
Foyer |
4.02 m |
2.2 m |
4.02 m x 2.2 m |
|
Ground Level |
Bathroom |
|
1 m |
Measurements not available x 1 m |
Utilities
|
Cable
|
Installed |
|
Sewer
|
Installed |
https://www.realtor.ca/real-estate/27792647/611-regent-street-strathroy-caradoc-mount-brydges-mount-brydges

































