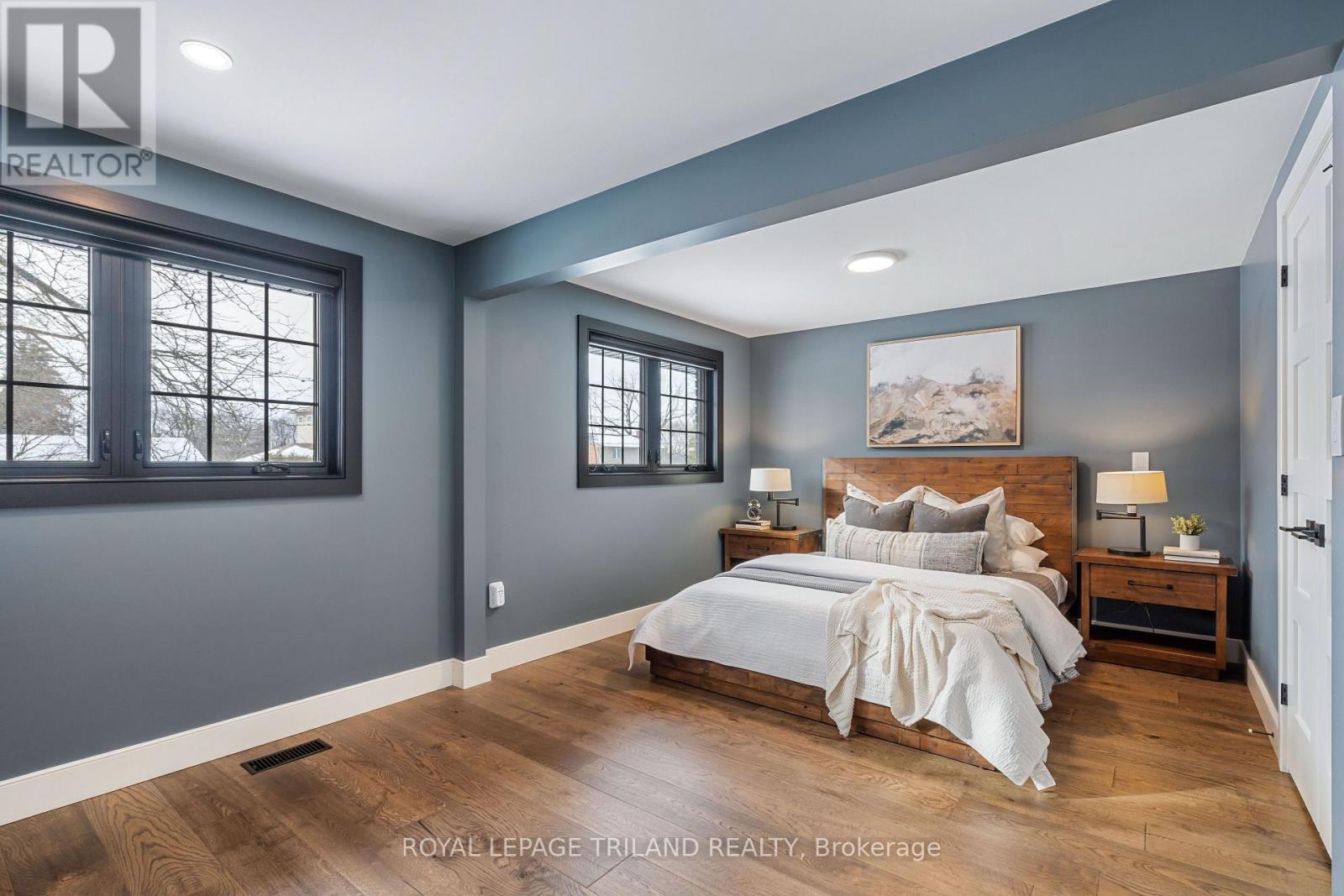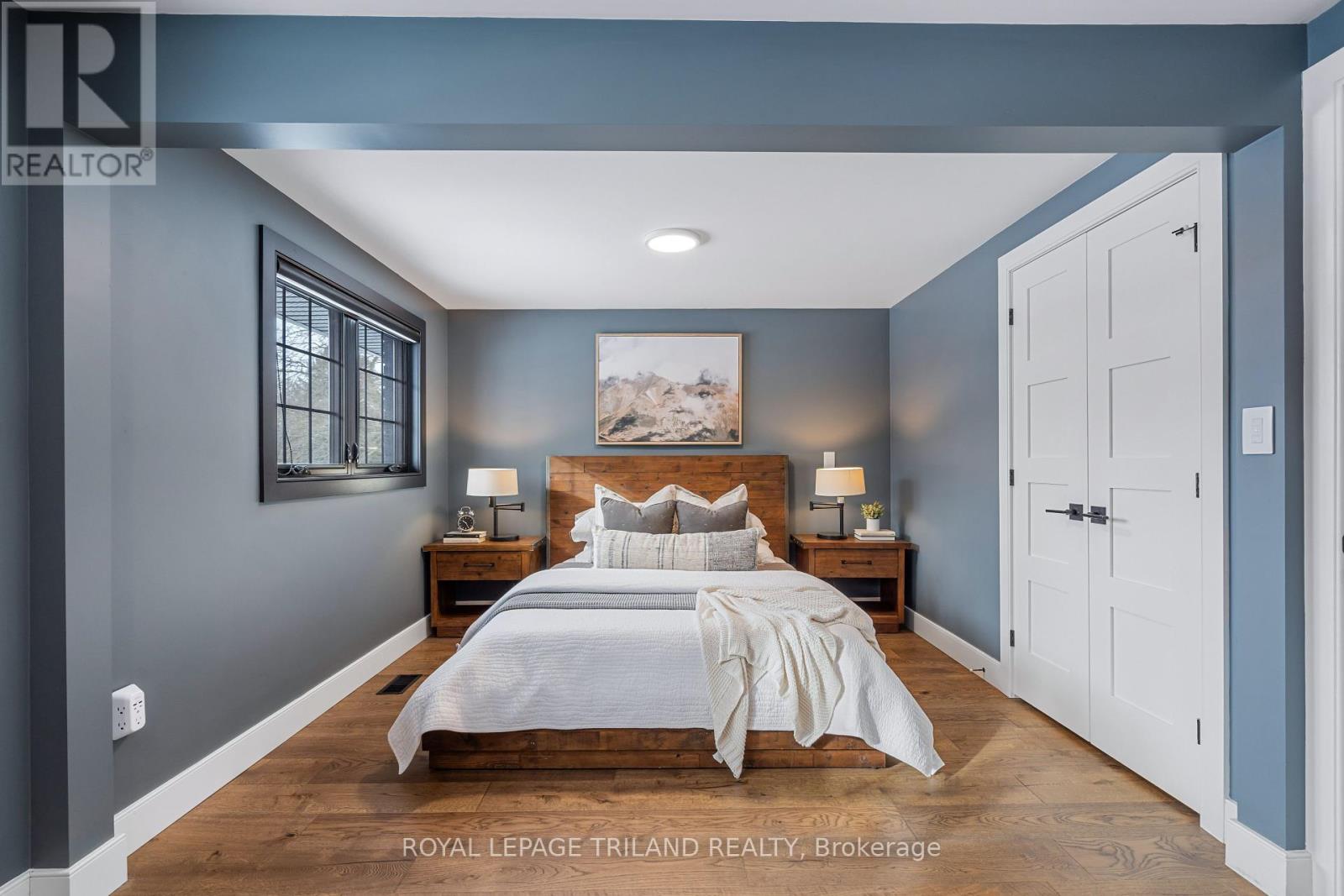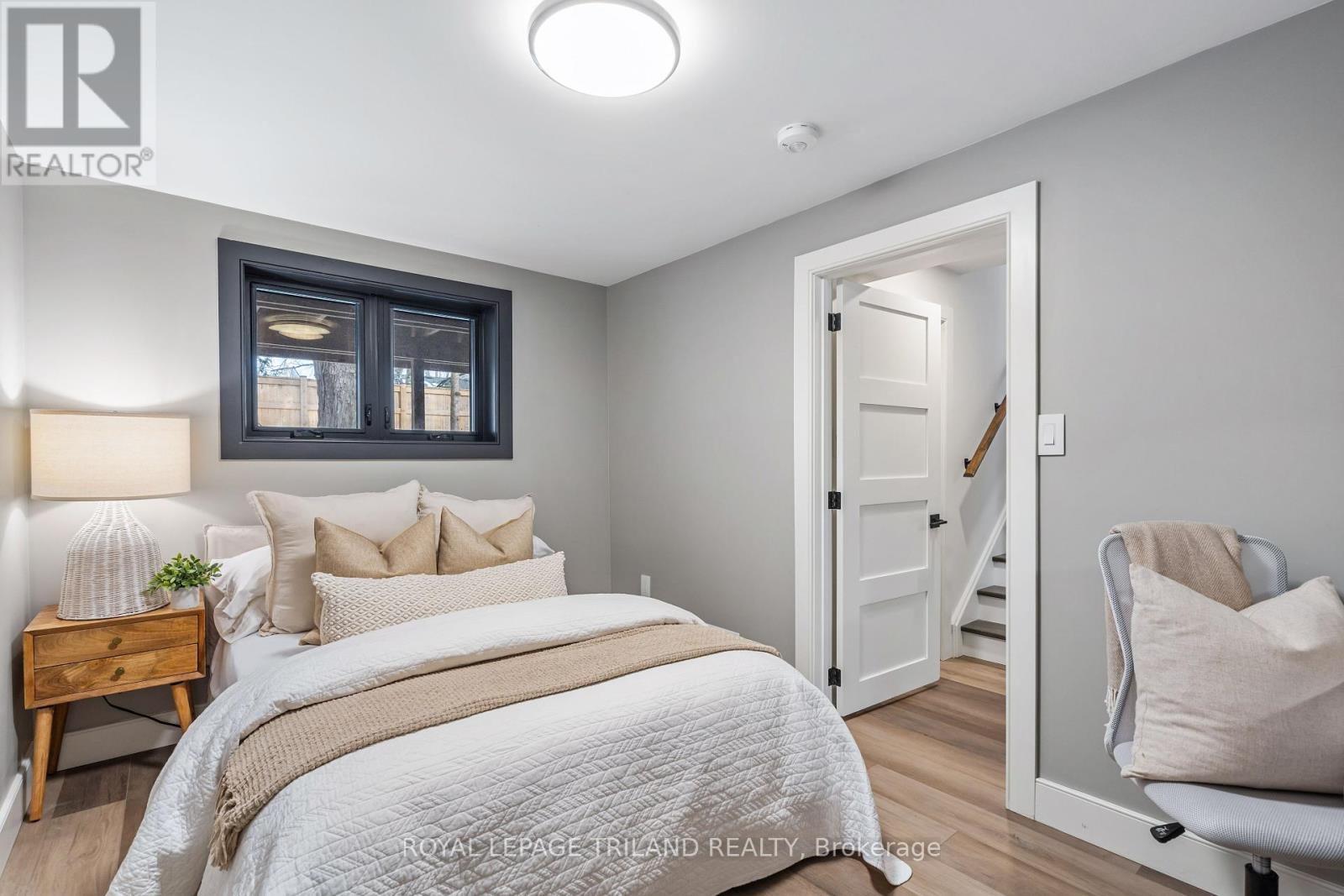605 Middlewoods Drive London, Ontario N6G 1W7
$899,900
This extensively renovated split-level home features a beautifully painted exterior that sets the tone for the modern finishes found throughout. The stunning design offers a bright, open-concept layout designed for modern living. Spacious kitchen features a large island with quartz counters, a gas stove, and a skylight that fills the space with natural light. Custom cabinetry with open shelving and a built-in coffee bar provide both style and function. A window backsplash offers views of the private backyard, complete with a pergola and patio. The living room is anchored by a gas fireplace with floor-to-ceiling stone. Wood ceiling with beams adds warmth and detail to create a cozy atmosphere. Upstairs, the home has been thoughtfully redesigned to offer a spacious primary bedroom, a modern 3-piece bathroom and a second bedroom that features sliding doors to a private deck. Lower level is home to a third bedroom, a contemporary 3-piece bath, a convenient laundry closet, and a family room perfect for relaxing. This home blends thoughtful design and comfort throughout and is the epitome of modern living. Located near UWO, this home is perfect for first-time buyers, professionals, students or those wanting to downsize. Of note: garage features epoxy floor, windows 2020, roof/furnace/AC 2004, front and back entrances feature mirage screen doors. (id:46638)
Open House
This property has open houses!
2:00 pm
Ends at:4:00 pm
Property Details
| MLS® Number | X11959430 |
| Property Type | Single Family |
| Community Name | North J |
| Amenities Near By | Park, Schools |
| Features | Wooded Area, Flat Site |
| Parking Space Total | 7 |
| Structure | Deck |
Building
| Bathroom Total | 2 |
| Bedrooms Above Ground | 2 |
| Bedrooms Below Ground | 1 |
| Bedrooms Total | 3 |
| Amenities | Fireplace(s) |
| Appliances | Garage Door Opener Remote(s), Water Heater, Dishwasher, Dryer, Refrigerator, Stove, Washer |
| Basement Type | Crawl Space |
| Construction Style Attachment | Detached |
| Construction Style Split Level | Sidesplit |
| Cooling Type | Central Air Conditioning |
| Exterior Finish | Brick |
| Fire Protection | Smoke Detectors |
| Fireplace Present | Yes |
| Foundation Type | Poured Concrete |
| Heating Fuel | Natural Gas |
| Heating Type | Forced Air |
| Size Interior | 1,100 - 1,500 Ft2 |
| Type | House |
| Utility Water | Municipal Water |
Parking
| Attached Garage |
Land
| Acreage | No |
| Fence Type | Fenced Yard |
| Land Amenities | Park, Schools |
| Landscape Features | Landscaped |
| Sewer | Sanitary Sewer |
| Size Depth | 110 Ft ,3 In |
| Size Frontage | 65 Ft ,2 In |
| Size Irregular | 65.2 X 110.3 Ft |
| Size Total Text | 65.2 X 110.3 Ft|under 1/2 Acre |
| Zoning Description | R1-9 |
Rooms
| Level | Type | Length | Width | Dimensions |
|---|---|---|---|---|
| Second Level | Primary Bedroom | 3.28 m | 2.83 m | 3.28 m x 2.83 m |
| Second Level | Bedroom | 3.66 m | 2.83 m | 3.66 m x 2.83 m |
| Basement | Bedroom | 3.66 m | 2.51 m | 3.66 m x 2.51 m |
| Basement | Recreational, Games Room | 2.93 m | 5.28 m | 2.93 m x 5.28 m |
| Basement | Utility Room | 1.17 m | 1.07 m | 1.17 m x 1.07 m |
| Main Level | Kitchen | 3.04 m | 6.54 m | 3.04 m x 6.54 m |
| Main Level | Living Room | 4 m | 6.68 m | 4 m x 6.68 m |
Utilities
| Cable | Available |
| Sewer | Installed |
https://www.realtor.ca/real-estate/27884796/605-middlewoods-drive-london-north-j
Contact Us
Contact us for more information
(519) 672-9880













































