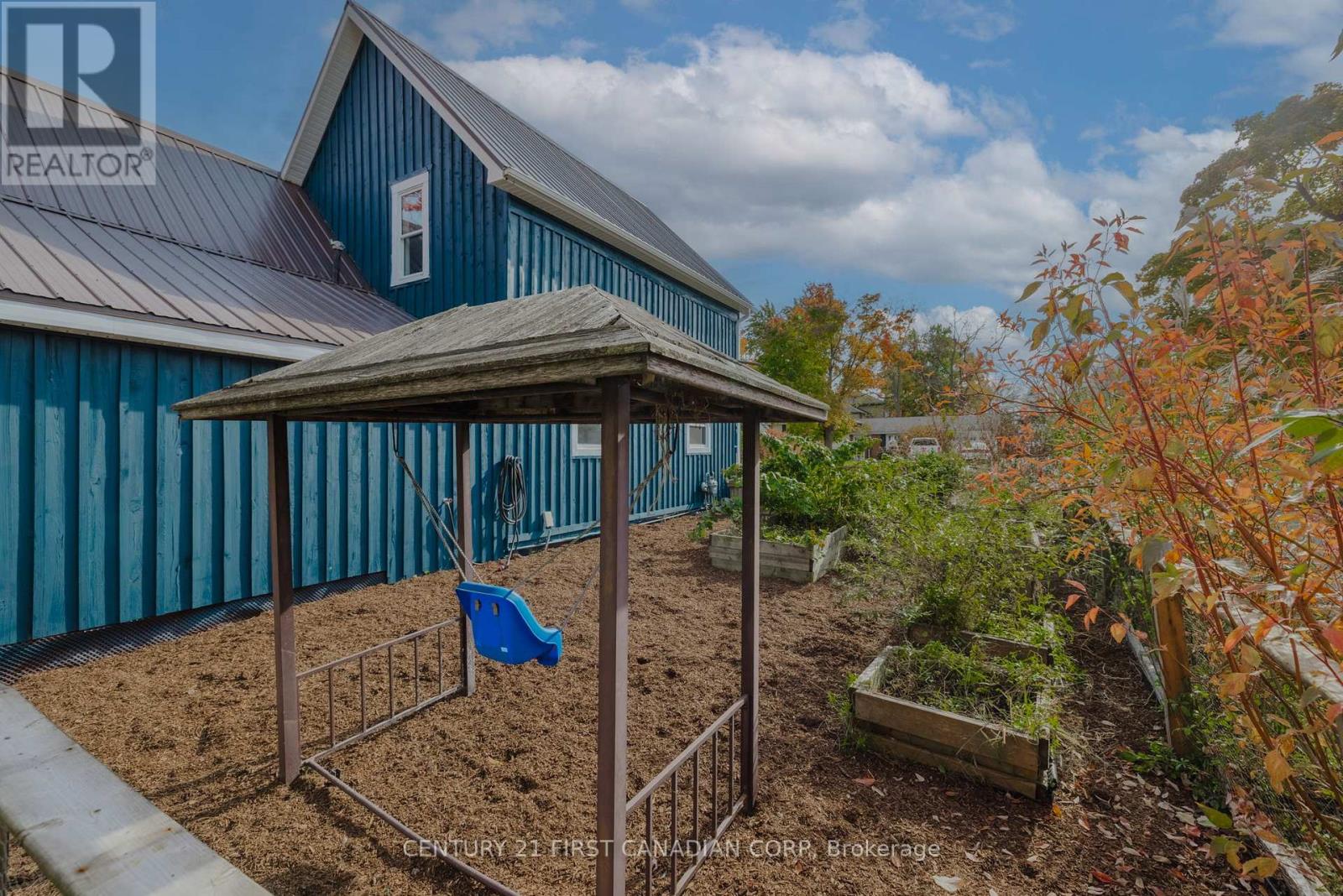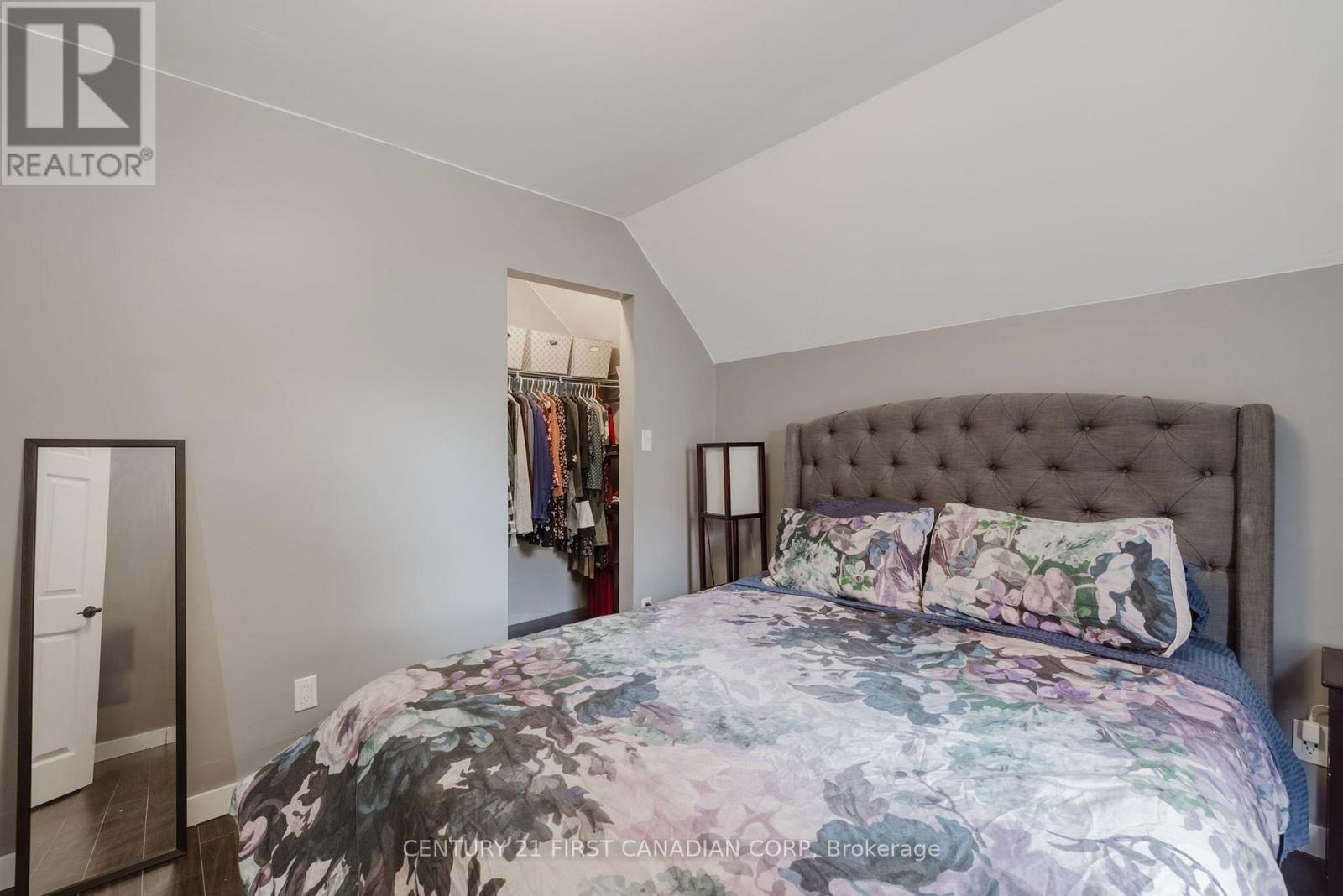3 Bedroom
2 Bathroom
Forced Air
Landscaped
$429,000
This beautifully updated 3-bedroom, 2-bathroom home is situated in the charming community of Watford, just minutes from Highway 402 and a short 15-minute drive from Strathroy. The main floor features a bright, open-concept living area that includes a spacious living room and a play area for kids. The updated kitchen boasts custom cabinetry, new countertops, and a stylish backsplash, offering direct access to a covered wrap-around porch. Completing the main floor are a laundry room and a 4-piece bathroom with both tub and shower. On the second floor, you'll find three inviting bedrooms and another 4-piece bathroom, which showcases a tiled shower with dual shower heads. Step outside to enjoy the expansive backyard, complete with a deck, a beautifully landscaped garden, fencing, and plenty of open green space. Additional highlights of this property include low property taxes, a brand new gas furnace with transferable warranty, town water and sewer services, and all-new aluminum soffit, fascia, and eaves. The home also features updated PVC plumbing and water lines installed in 2022, along with new flooring and a custom-milled cedar front porch with hemlock siding. All thats left to do is unpack and relax! (id:46638)
Property Details
|
MLS® Number
|
X9510110 |
|
Property Type
|
Single Family |
|
Community Name
|
Watford |
|
Parking Space Total
|
5 |
|
Structure
|
Deck, Porch |
Building
|
Bathroom Total
|
2 |
|
Bedrooms Above Ground
|
3 |
|
Bedrooms Total
|
3 |
|
Appliances
|
Water Heater, Dishwasher, Dryer, Refrigerator, Stove, Washer |
|
Basement Type
|
Crawl Space |
|
Construction Style Attachment
|
Detached |
|
Exterior Finish
|
Wood |
|
Foundation Type
|
Block |
|
Heating Fuel
|
Natural Gas |
|
Heating Type
|
Forced Air |
|
Stories Total
|
2 |
|
Type
|
House |
|
Utility Water
|
Municipal Water |
Parking
Land
|
Acreage
|
No |
|
Landscape Features
|
Landscaped |
|
Size Depth
|
132 Ft |
|
Size Frontage
|
66 Ft |
|
Size Irregular
|
66 X 132 Ft |
|
Size Total Text
|
66 X 132 Ft |
Rooms
| Level |
Type |
Length |
Width |
Dimensions |
|
Second Level |
Bathroom |
4.88 m |
2.29 m |
4.88 m x 2.29 m |
|
Second Level |
Bedroom |
3.05 m |
2.57 m |
3.05 m x 2.57 m |
|
Second Level |
Bedroom |
3.05 m |
2.74 m |
3.05 m x 2.74 m |
|
Second Level |
Primary Bedroom |
3.05 m |
3.35 m |
3.05 m x 3.35 m |
|
Ground Level |
Foyer |
2.29 m |
2.74 m |
2.29 m x 2.74 m |
|
Ground Level |
Playroom |
2.74 m |
3.05 m |
2.74 m x 3.05 m |
|
Ground Level |
Living Room |
4.88 m |
4.57 m |
4.88 m x 4.57 m |
|
Ground Level |
Kitchen |
4.88 m |
3.96 m |
4.88 m x 3.96 m |
|
Ground Level |
Laundry Room |
2.9 m |
1.96 m |
2.9 m x 1.96 m |
|
Ground Level |
Bathroom |
2.74 m |
1.65 m |
2.74 m x 1.65 m |
|
Ground Level |
Utility Room |
2.74 m |
1.22 m |
2.74 m x 1.22 m |
https://www.realtor.ca/real-estate/27578684/603-erie-street-warwick-watford-watford






































