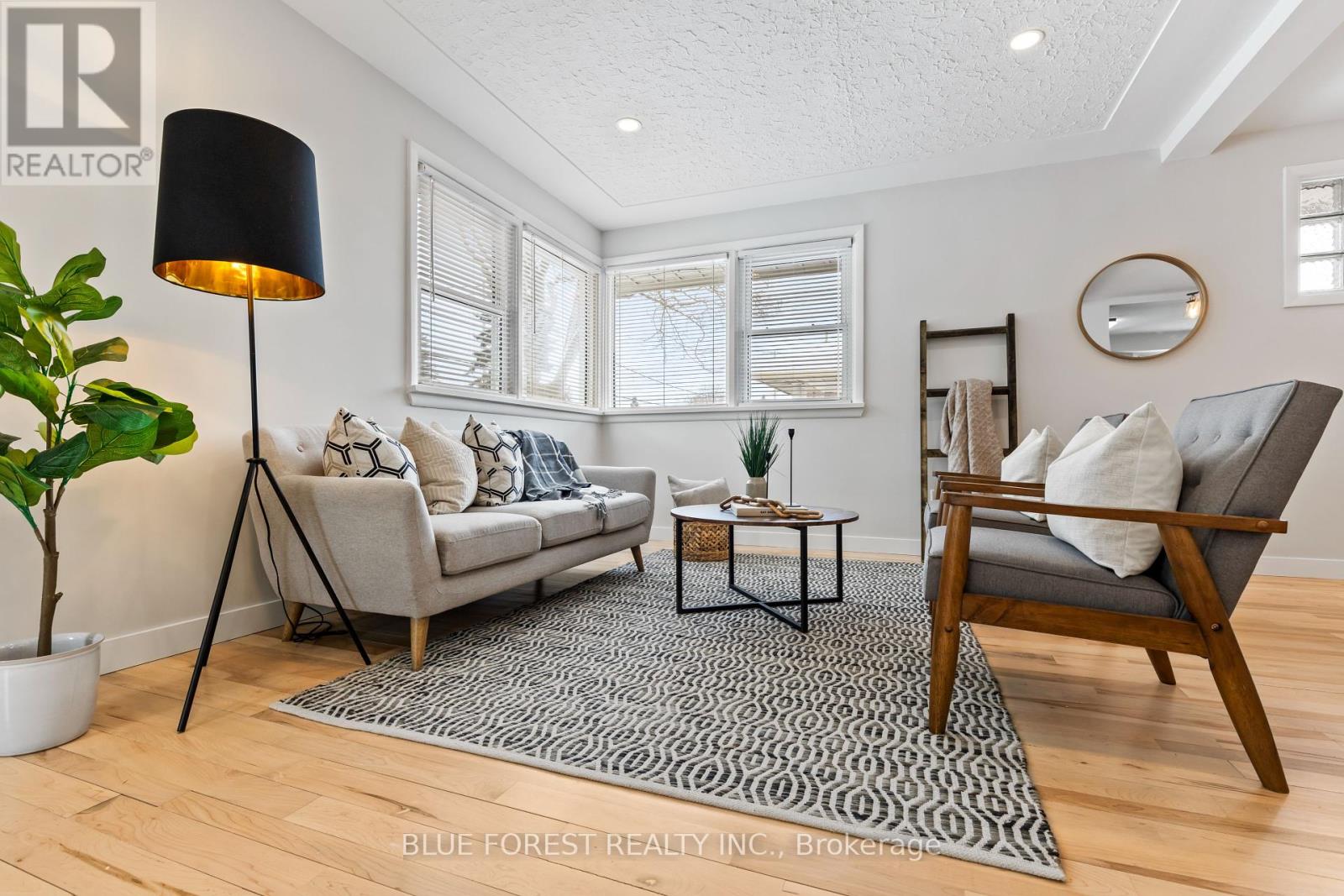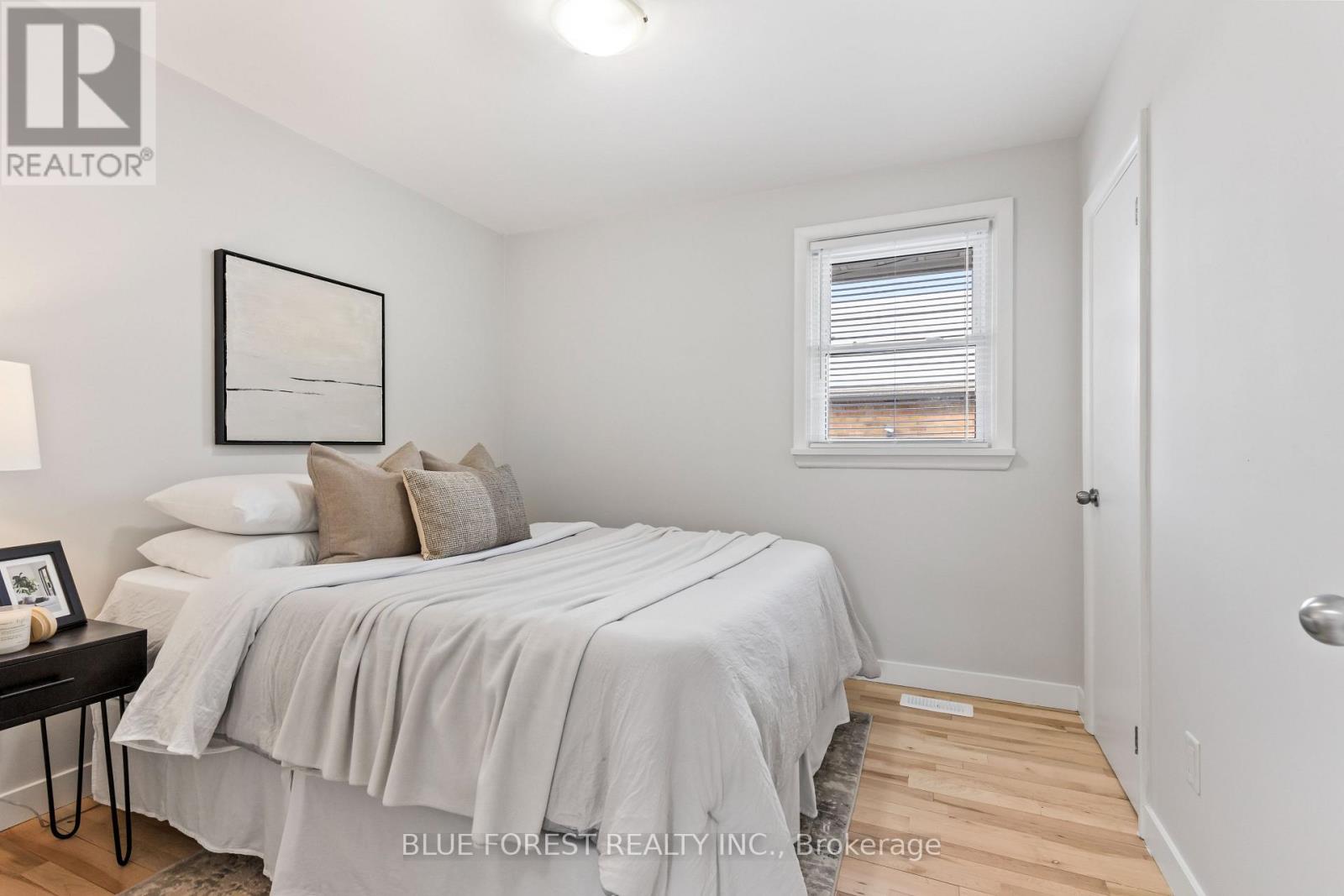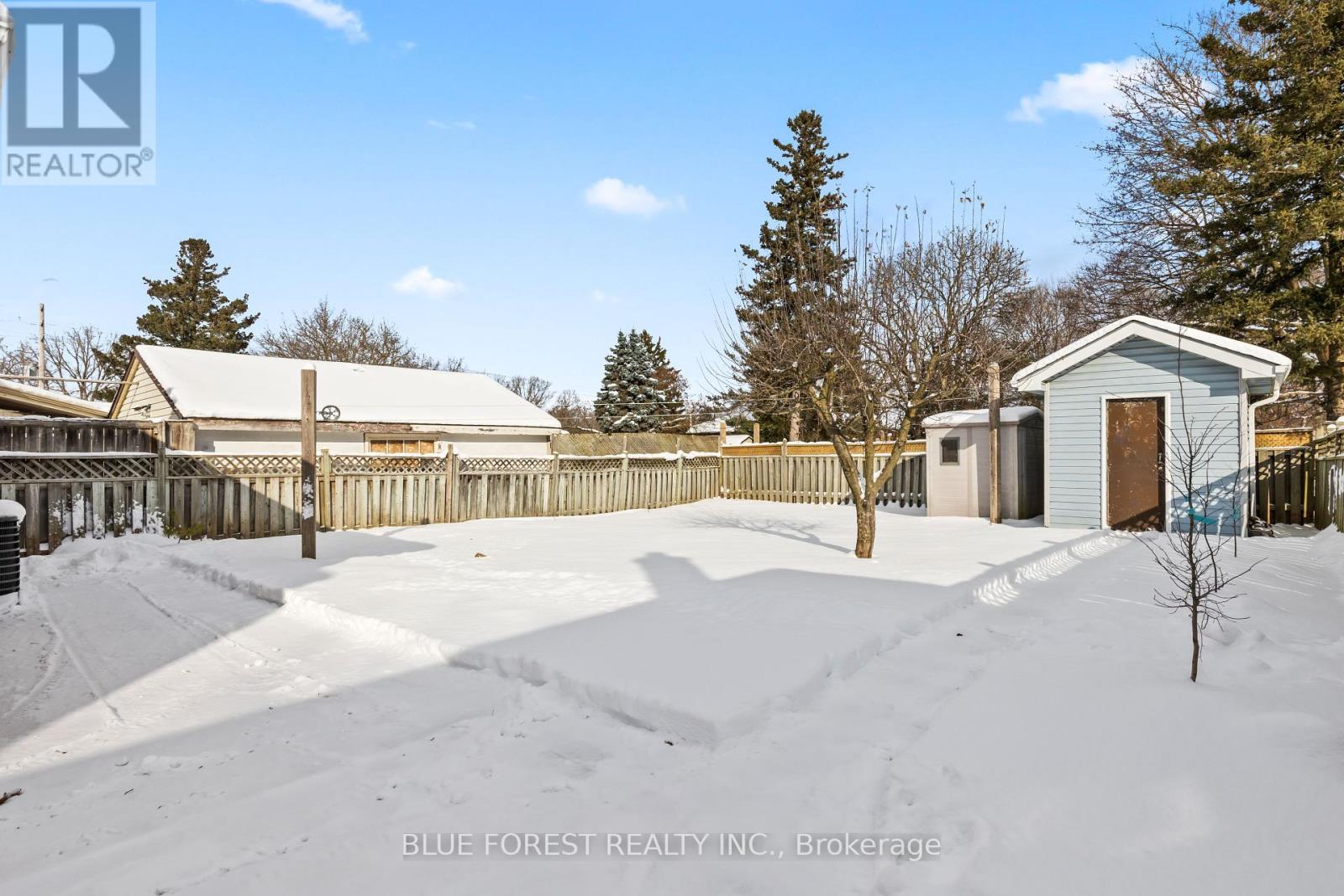6 Thorne Avenue London, Ontario N5W 4M8
$525,000
Welcome home! This stunning property features 5 spacious bedrooms and 2 full bathrooms, perfect for families of all sizes. Step inside to discover a beautifully updated main floor, showcasing new hardwood flooring throughout. The heart of the home is the brand-new kitchen, complete with stainless steel appliances, seamlessly flowing into the open-concept living and dining area ideal for entertaining. The main floor boasts three sizeable bedrooms and 4-pc bath. The lower level offers a fully finished basement with direct access from the home's side door offering the perfect potential for a secondary apartment. Enjoy a large rec. room with new carpeting, a cozy bar area, and two additional bedrooms perfect for guests or a home office. The updated 3-pc bathroom and laundry area complete this lower level. Outside, the landscaped backyard offers a peaceful oasis, fully fenced for privacy and safety. (id:46638)
Open House
This property has open houses!
1:00 pm
Ends at:3:00 pm
1:00 pm
Ends at:3:00 pm
Property Details
| MLS® Number | X11923898 |
| Property Type | Single Family |
| Community Name | East O |
| Amenities Near By | Public Transit, Schools |
| Features | Flat Site, Dry |
| Parking Space Total | 4 |
Building
| Bathroom Total | 2 |
| Bedrooms Above Ground | 3 |
| Bedrooms Below Ground | 2 |
| Bedrooms Total | 5 |
| Appliances | Central Vacuum, Water Softener, Dryer, Microwave, Refrigerator, Stove, Washer |
| Architectural Style | Bungalow |
| Basement Development | Finished |
| Basement Type | Full (finished) |
| Construction Style Attachment | Detached |
| Cooling Type | Central Air Conditioning |
| Exterior Finish | Brick |
| Foundation Type | Poured Concrete |
| Heating Fuel | Natural Gas |
| Heating Type | Forced Air |
| Stories Total | 1 |
| Type | House |
| Utility Water | Municipal Water |
Land
| Acreage | No |
| Fence Type | Fenced Yard |
| Land Amenities | Public Transit, Schools |
| Sewer | Sanitary Sewer |
| Size Depth | 120 Ft |
| Size Frontage | 45 Ft |
| Size Irregular | 45 X 120 Ft |
| Size Total Text | 45 X 120 Ft |
Rooms
| Level | Type | Length | Width | Dimensions |
|---|---|---|---|---|
| Basement | Recreational, Games Room | 8.3 m | 3.6 m | 8.3 m x 3.6 m |
| Basement | Laundry Room | 1.1 m | 2 m | 1.1 m x 2 m |
| Basement | Bedroom 4 | 2.3 m | 2.5 m | 2.3 m x 2.5 m |
| Basement | Bedroom 5 | 2.2 m | 3.3 m | 2.2 m x 3.3 m |
| Main Level | Living Room | 3.5 m | 5.8 m | 3.5 m x 5.8 m |
| Main Level | Dining Room | 2 m | 3.9 m | 2 m x 3.9 m |
| Main Level | Kitchen | 2.8 m | 3.6 m | 2.8 m x 3.6 m |
| Main Level | Primary Bedroom | 3.3 m | 3 m | 3.3 m x 3 m |
| Main Level | Bedroom 2 | 2.9 m | 2.8 m | 2.9 m x 2.8 m |
| Main Level | Bedroom 3 | 3 m | 2.8 m | 3 m x 2.8 m |
https://www.realtor.ca/real-estate/27803337/6-thorne-avenue-london-east-o
Contact Us
Contact us for more information







































