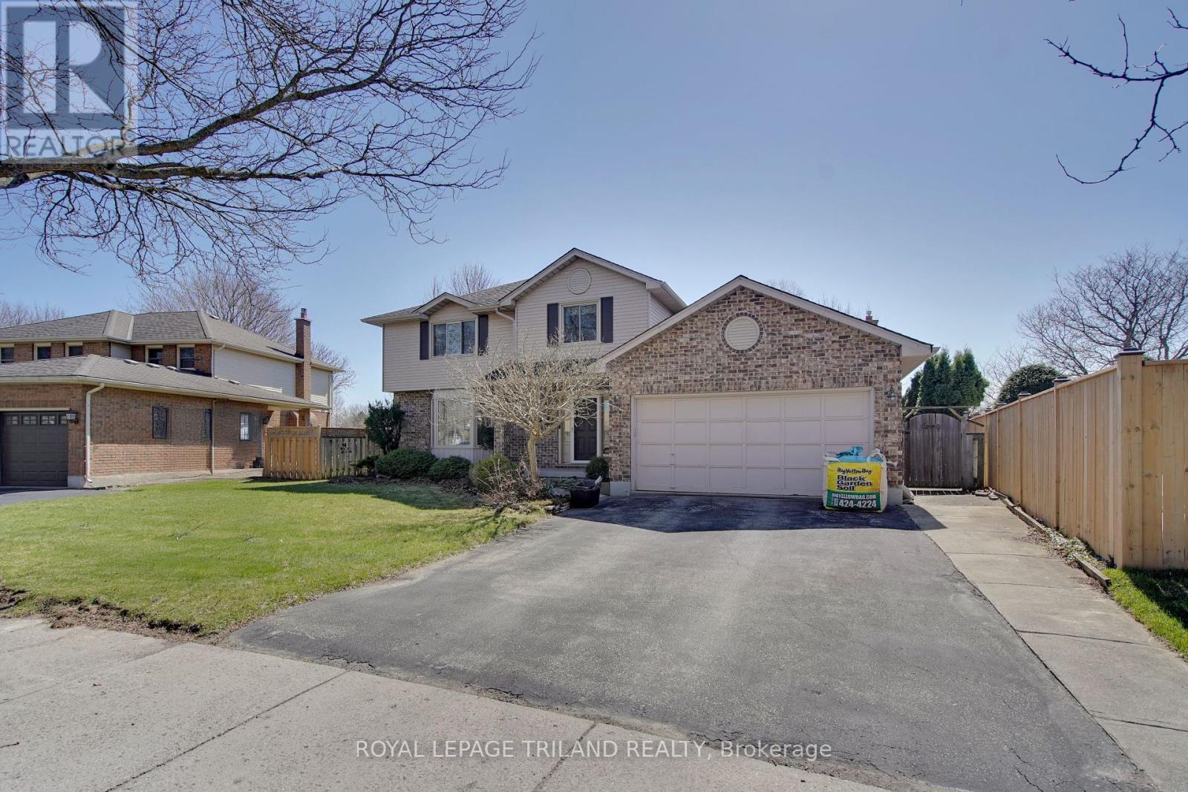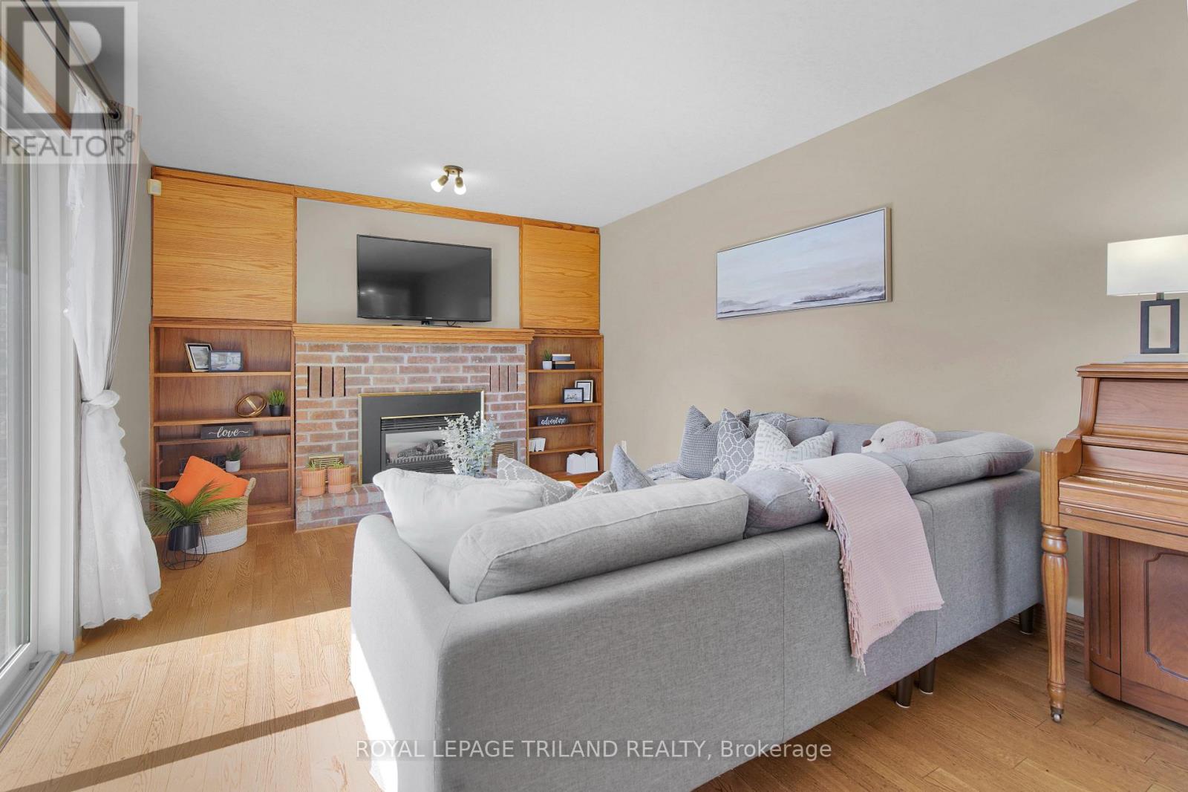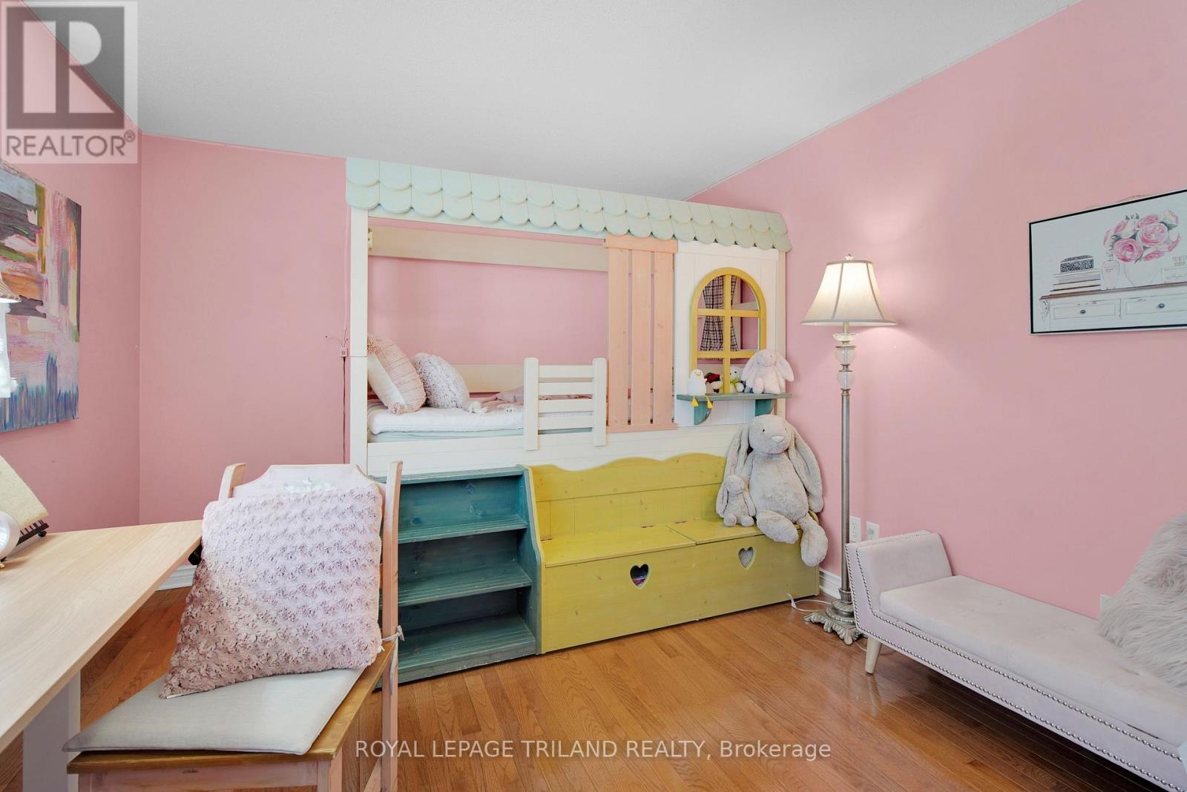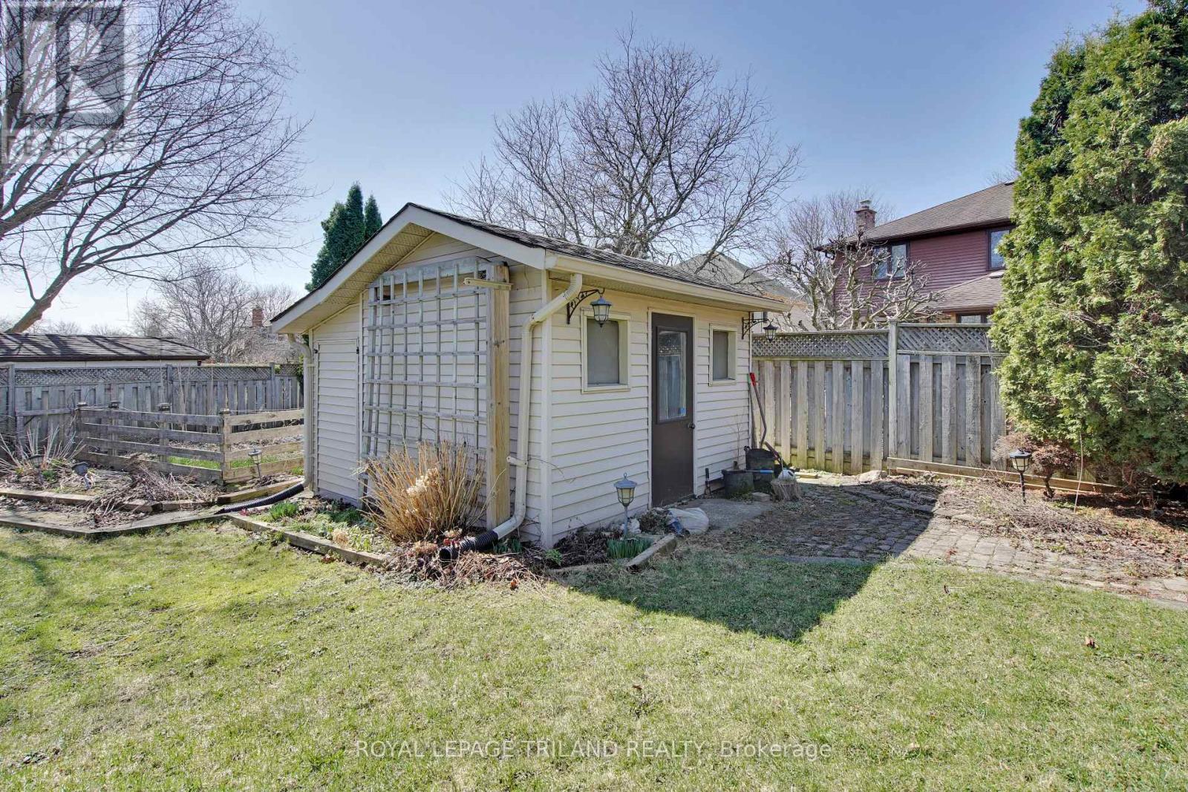6 Nanette Crescent London, Ontario N5X 3L6
$979,000
This 4 bedroom, 3 bathroom home on quiet crescent with a huge mature lot. Ideally located on a quiet street in desirable Stoneybrook Heights near Jack Chambers Public School, shopping and all London North conveniences. This home offers both comfort and convenience. This terrific family home features nice landscaping, formal living and dining rooms, extensive hardwood flooring throughout, an updated and bright eat-in kitchen with a granite countertop and a glass tiled backsplash, a spacious family room with a gas fireplace, main floor laundry, four nice sized bedrooms. Enjoy your morning coffee by the bay window in eat-in kitchen area where you can take in peaceful views of the backyard or in the living room. Patio doors to oversized deck and covered gazebo and lovely backyard. The large deck is perfect for hosting summer BBQs and gatherings with family and friends. The finished basement features a generously sized great room, ideal for entertainment or relaxation. A versatile den can be used as a home office, personal gym, or extra storage, whatever suits your lifestyle. Close to Masonville Mall, lots of shopping, restaurants, trails, banks, and more amenities. ** This is a linked property.** (id:46638)
Open House
This property has open houses!
2:00 pm
Ends at:4:00 pm
Property Details
| MLS® Number | X12067218 |
| Property Type | Single Family |
| Community Name | North B |
| Amenities Near By | Place Of Worship, Public Transit, Schools, Park |
| Equipment Type | Water Heater |
| Features | Irregular Lot Size, Flat Site, Gazebo, Sump Pump |
| Parking Space Total | 4 |
| Rental Equipment Type | Water Heater |
| Structure | Deck, Patio(s), Shed |
| View Type | View |
Building
| Bathroom Total | 3 |
| Bedrooms Above Ground | 4 |
| Bedrooms Total | 4 |
| Age | 31 To 50 Years |
| Amenities | Fireplace(s) |
| Appliances | Garage Door Opener Remote(s), Central Vacuum, Dishwasher, Dryer, Microwave, Stove, Washer, Refrigerator |
| Basement Development | Finished |
| Basement Type | Full (finished) |
| Construction Style Attachment | Detached |
| Cooling Type | Central Air Conditioning |
| Exterior Finish | Brick |
| Fire Protection | Smoke Detectors |
| Fireplace Present | Yes |
| Fireplace Total | 1 |
| Foundation Type | Poured Concrete |
| Half Bath Total | 1 |
| Heating Fuel | Natural Gas |
| Heating Type | Forced Air |
| Stories Total | 2 |
| Size Interior | 2,000 - 2,500 Ft2 |
| Type | House |
| Utility Water | Municipal Water |
Parking
| Attached Garage | |
| Garage |
Land
| Acreage | No |
| Fence Type | Fully Fenced |
| Land Amenities | Place Of Worship, Public Transit, Schools, Park |
| Landscape Features | Landscaped |
| Sewer | Sanitary Sewer |
| Size Depth | 132 Ft ,1 In |
| Size Frontage | 58 Ft ,1 In |
| Size Irregular | 58.1 X 132.1 Ft ; 132.05 Ft X 58.10 Ft X 150.38 Ft X 77.43 |
| Size Total Text | 58.1 X 132.1 Ft ; 132.05 Ft X 58.10 Ft X 150.38 Ft X 77.43|under 1/2 Acre |
| Zoning Description | R1-7 |
Rooms
| Level | Type | Length | Width | Dimensions |
|---|---|---|---|---|
| Second Level | Primary Bedroom | 5.1 m | 3.35 m | 5.1 m x 3.35 m |
| Second Level | Bedroom 2 | 3.53 m | 3.32 m | 3.53 m x 3.32 m |
| Second Level | Bedroom 3 | 3.55 m | 3.14 m | 3.55 m x 3.14 m |
| Second Level | Bedroom 4 | 3.96 m | 3.09 m | 3.96 m x 3.09 m |
| Basement | Great Room | 8.53 m | 7.31 m | 8.53 m x 7.31 m |
| Basement | Utility Room | 1.85 m | 3.38 m | 1.85 m x 3.38 m |
| Basement | Other | 4.59 m | 2.76 m | 4.59 m x 2.76 m |
| Basement | Den | 5.21 m | 2.75 m | 5.21 m x 2.75 m |
| Main Level | Living Room | 5.1 m | 3.53 m | 5.1 m x 3.53 m |
| Main Level | Dining Room | 3.47 m | 3.17 m | 3.47 m x 3.17 m |
| Main Level | Kitchen | 3.47 m | 5.8 m | 3.47 m x 5.8 m |
| Main Level | Family Room | 5.2 m | 3.65 m | 5.2 m x 3.65 m |
| Main Level | Laundry Room | 1.54 m | 5.49 m | 1.54 m x 5.49 m |
https://www.realtor.ca/real-estate/28131923/6-nanette-crescent-london-north-b
Contact Us
Contact us for more information
(519) 672-9880




















































