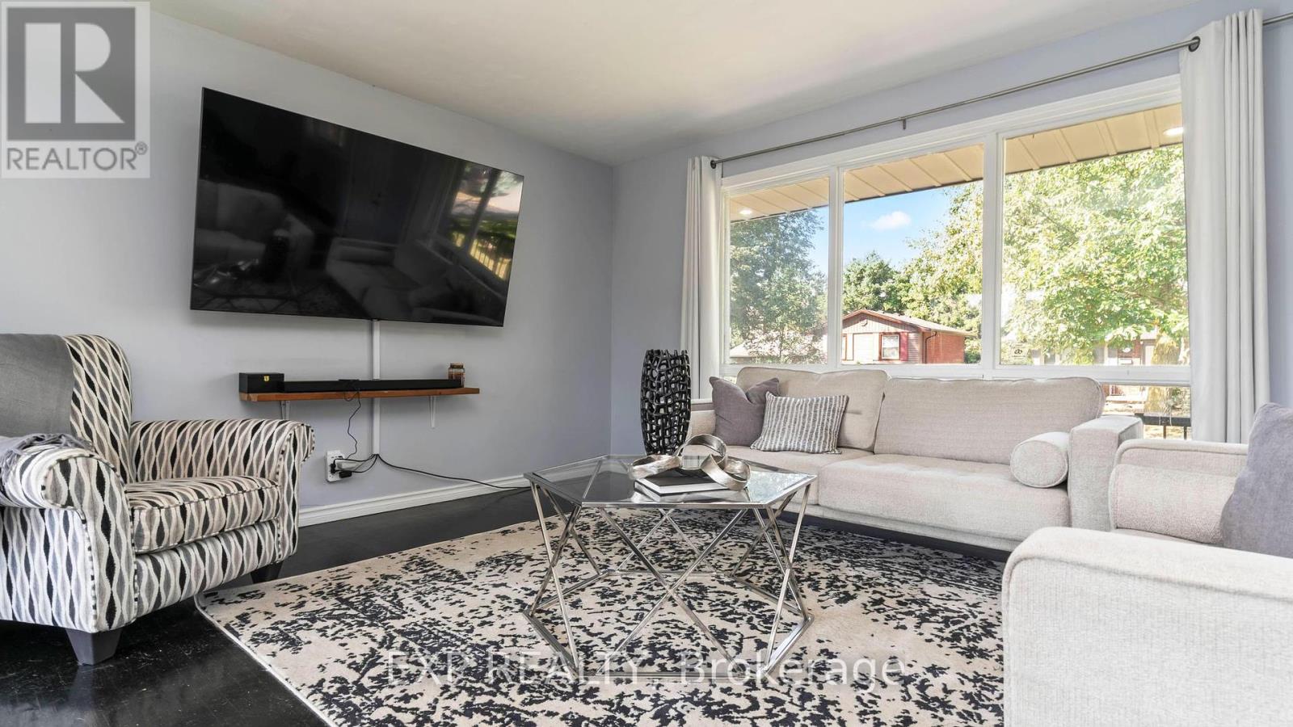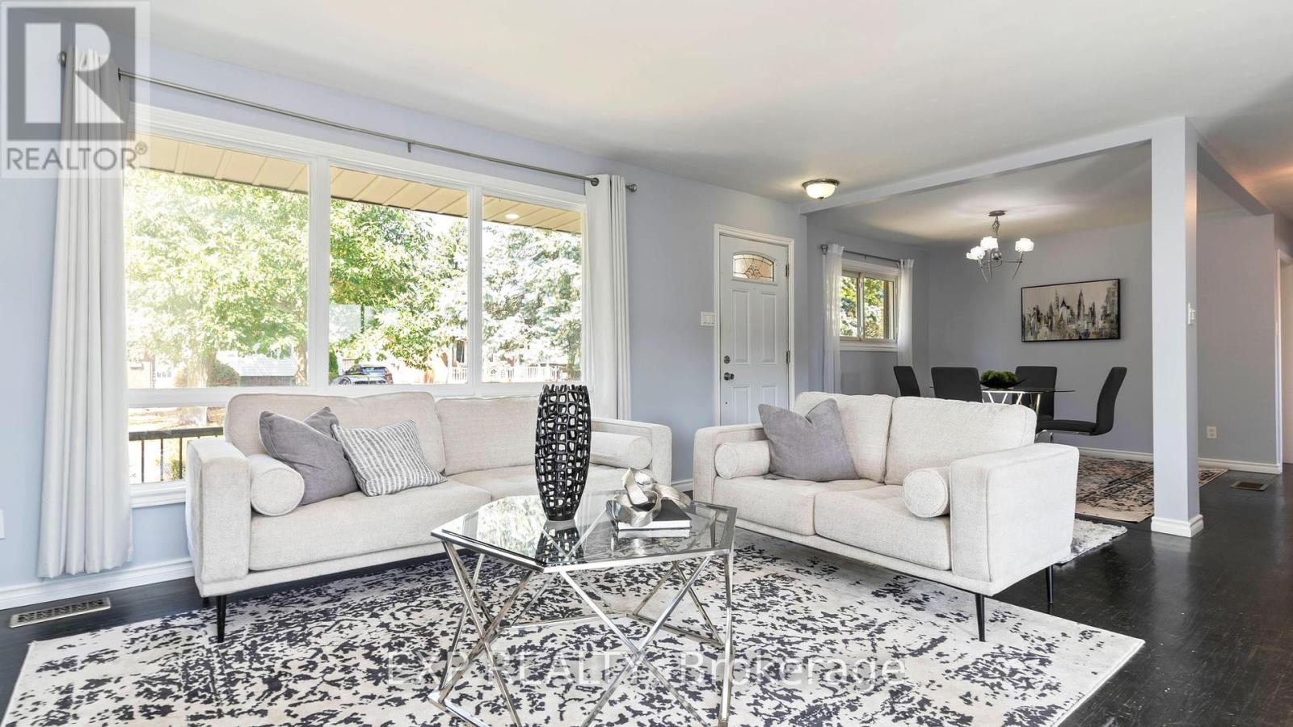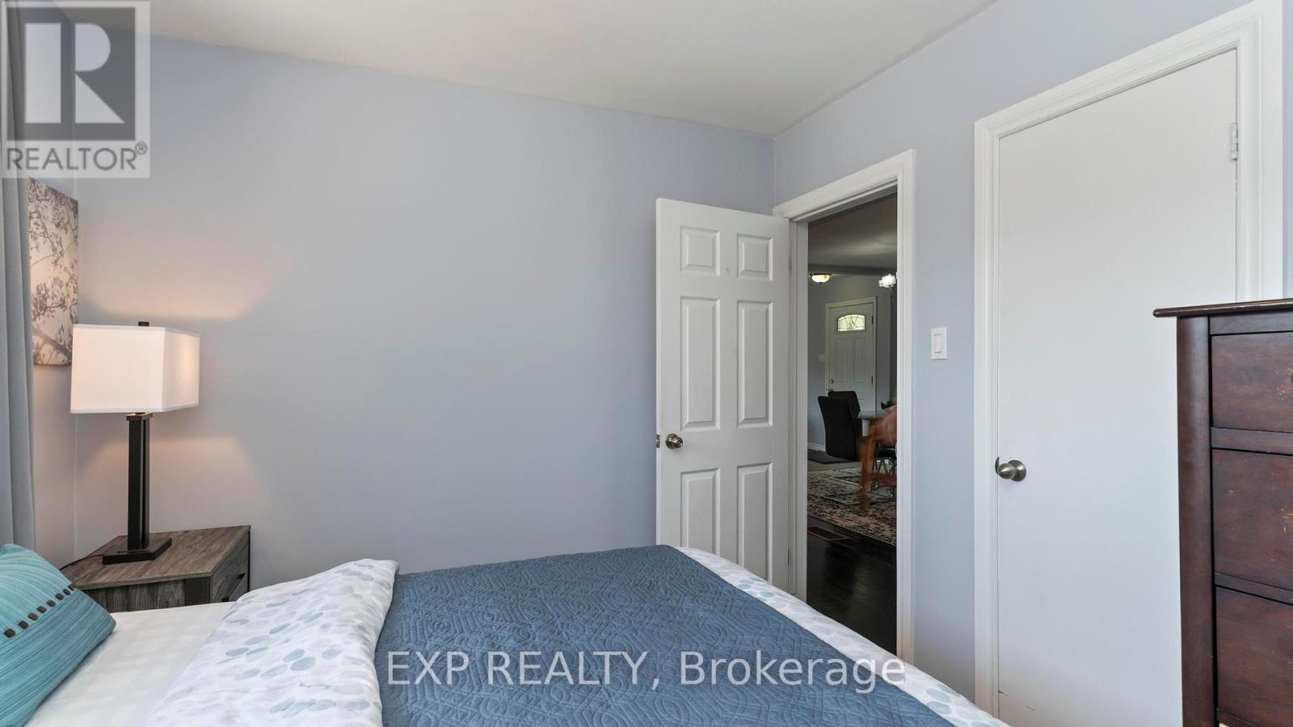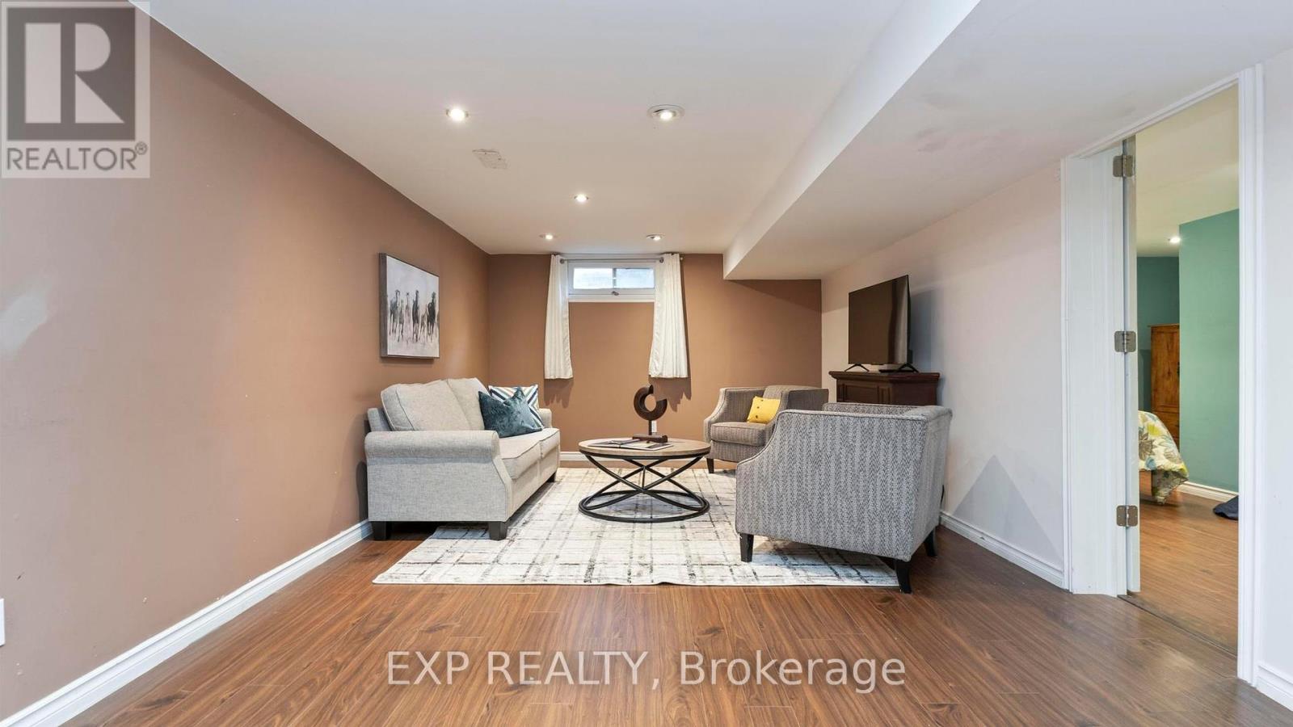3 Bedroom
2 Bathroom
Bungalow
Inground Pool
Central Air Conditioning
Forced Air
$560,000
Welcome to 6 Genevie Crescent, a beautiful home located in the sought-after Huron Heights neighborhood. This charming residence features 3 spacious bedrooms, including a lower-level bedroom with its own ensuite, and 2 bathrooms, with the upper bath boasting a newer vanity, and shower. The open-concept main floor flows seamlessly between Livingroom, Dining Room, and Kitchen, perfect for entertaining. Solar panels on the roof provide an opportunity for extra income, while the finished basement offers additional living space. Outdoors, you'll find your own retreat, a large backyard complete with a pergola, and a refreshing inground pool, all surrounded by new concrete and fresh fencing along the south side. The space is ideal for both kids and pets to enjoy. Home is close proximity to all amenities, including Fanshawe College. This home is a must-see. Book your showing today! Benefits from Solar Panels for Residential Homes include: Reduced Energy Bills, Environmental Impact, Increased Property Value, Energy Independence, Government Incentives, Long-Term Savings, Support for Sustainable Living. **** EXTRAS **** 75\" Tv and Wall Mount in Livingroom, and BBQ are negotiable (id:46638)
Property Details
|
MLS® Number
|
X9361640 |
|
Property Type
|
Single Family |
|
Community Name
|
East C |
|
Parking Space Total
|
2 |
|
Pool Type
|
Inground Pool |
|
Structure
|
Deck |
Building
|
Bathroom Total
|
2 |
|
Bedrooms Above Ground
|
3 |
|
Bedrooms Total
|
3 |
|
Appliances
|
Water Heater, Dishwasher, Dryer, Microwave, Refrigerator, Stove, Washer |
|
Architectural Style
|
Bungalow |
|
Basement Development
|
Finished |
|
Basement Type
|
Full (finished) |
|
Construction Style Attachment
|
Detached |
|
Cooling Type
|
Central Air Conditioning |
|
Exterior Finish
|
Brick |
|
Foundation Type
|
Poured Concrete |
|
Heating Fuel
|
Natural Gas |
|
Heating Type
|
Forced Air |
|
Stories Total
|
1 |
|
Type
|
House |
|
Utility Water
|
Municipal Water |
Land
|
Acreage
|
No |
|
Sewer
|
Sanitary Sewer |
|
Size Depth
|
133 Ft ,4 In |
|
Size Frontage
|
98 Ft |
|
Size Irregular
|
98.06 X 133.38 Ft |
|
Size Total Text
|
98.06 X 133.38 Ft |
Rooms
| Level |
Type |
Length |
Width |
Dimensions |
|
Lower Level |
Recreational, Games Room |
9.6 m |
7.15 m |
9.6 m x 7.15 m |
|
Lower Level |
Bedroom |
4.63 m |
3.54 m |
4.63 m x 3.54 m |
|
Lower Level |
Laundry Room |
2.66 m |
3.54 m |
2.66 m x 3.54 m |
|
Lower Level |
Bathroom |
2.93 m |
1.24 m |
2.93 m x 1.24 m |
|
Lower Level |
Utility Room |
2.93 m |
3.04 m |
2.93 m x 3.04 m |
|
Main Level |
Living Room |
5.9931 m |
3.76 m |
5.9931 m x 3.76 m |
|
Main Level |
Dining Room |
3.21 m |
3.25 m |
3.21 m x 3.25 m |
|
Main Level |
Primary Bedroom |
3.12 m |
3.47 m |
3.12 m x 3.47 m |
|
Main Level |
Bedroom |
3.13 m |
2.93 m |
3.13 m x 2.93 m |
|
Main Level |
Bathroom |
2.22 m |
2.93 m |
2.22 m x 2.93 m |
Utilities
|
Cable
|
Installed |
|
Sewer
|
Installed |
https://www.realtor.ca/real-estate/27450539/6-genevive-crescent-london-east-c










































