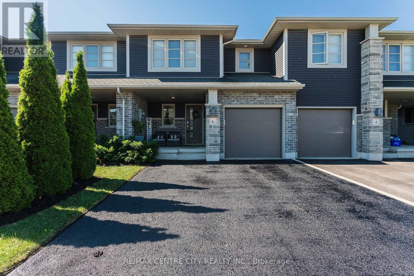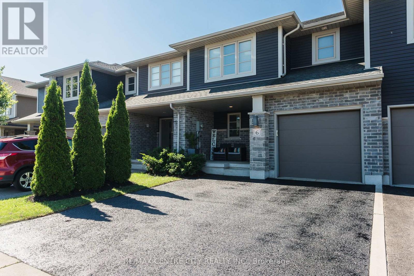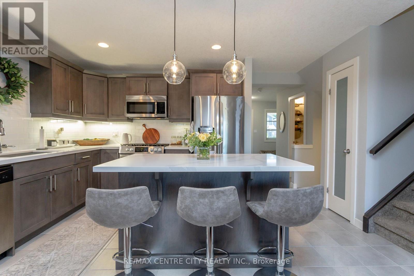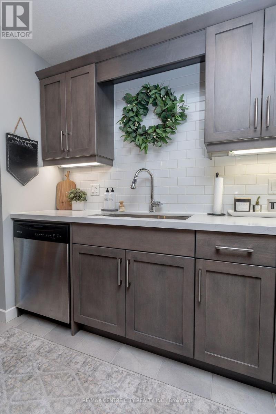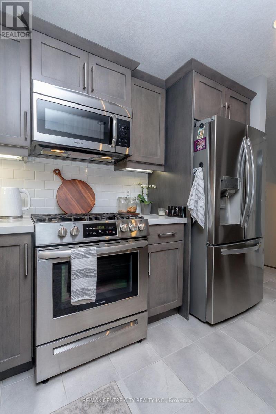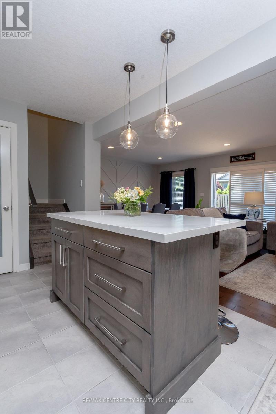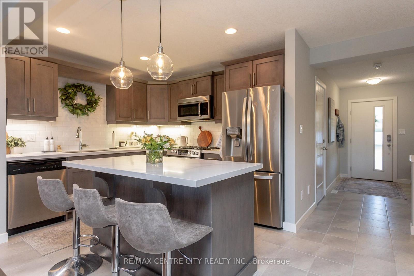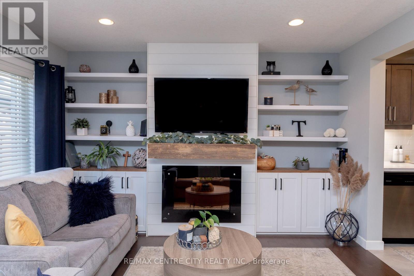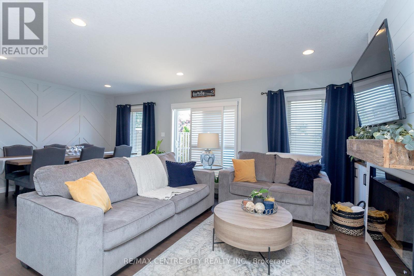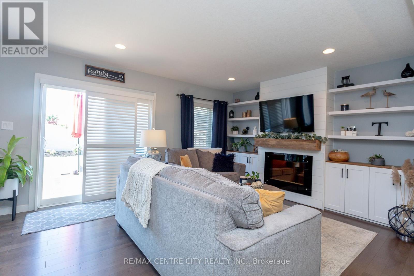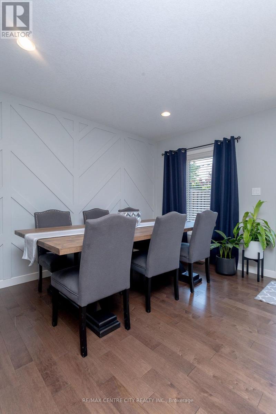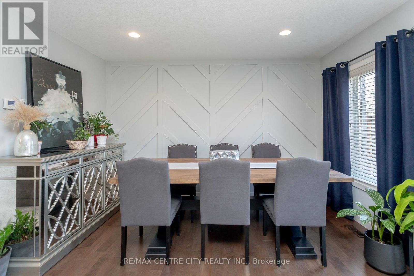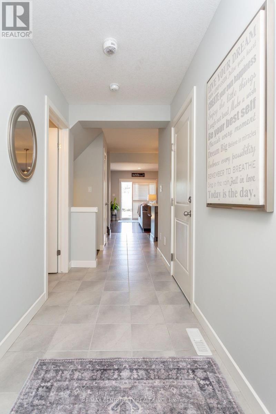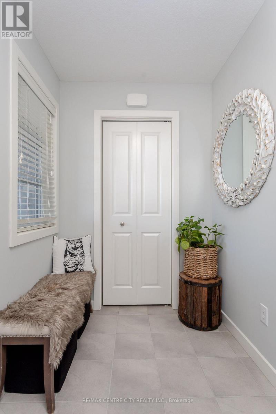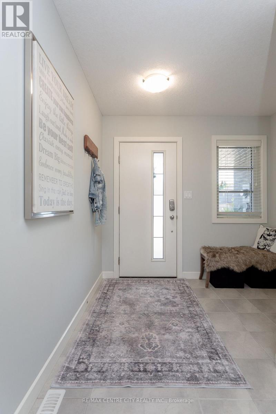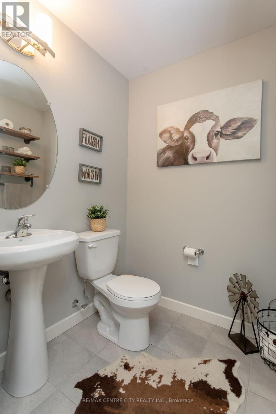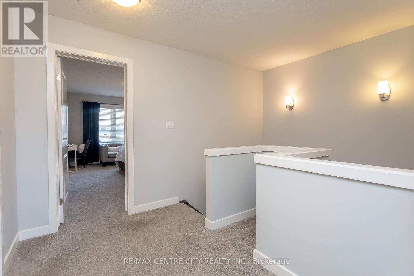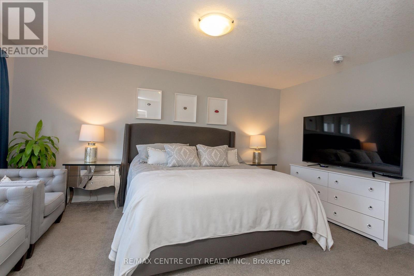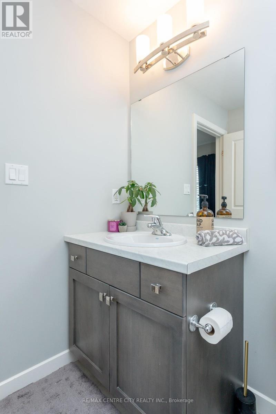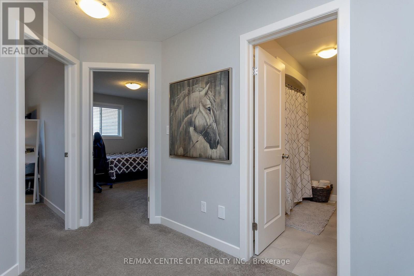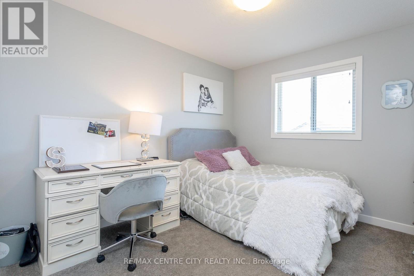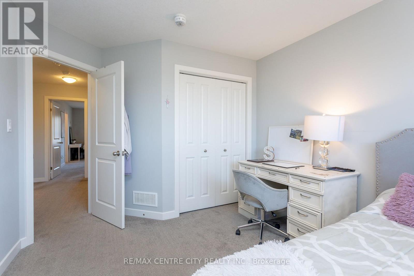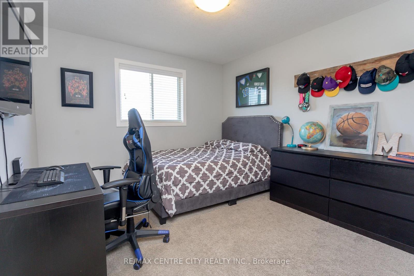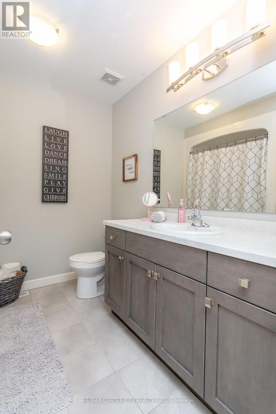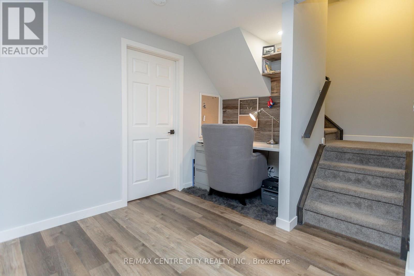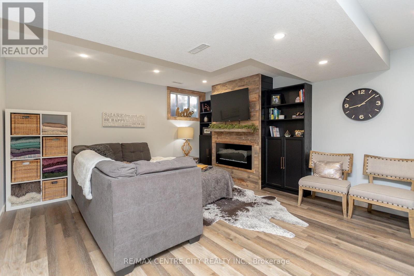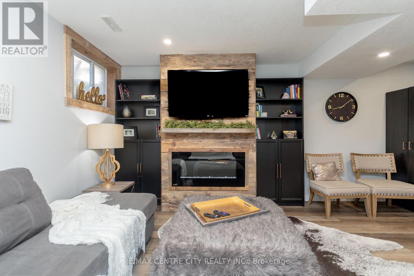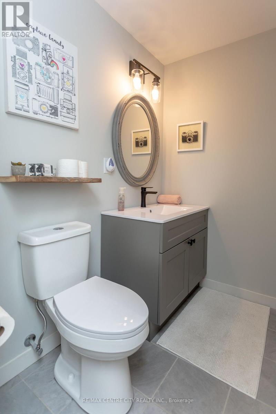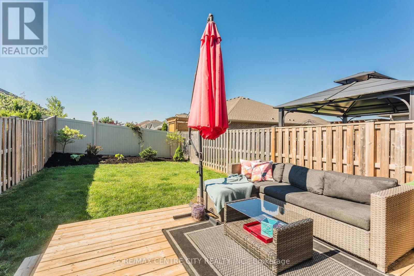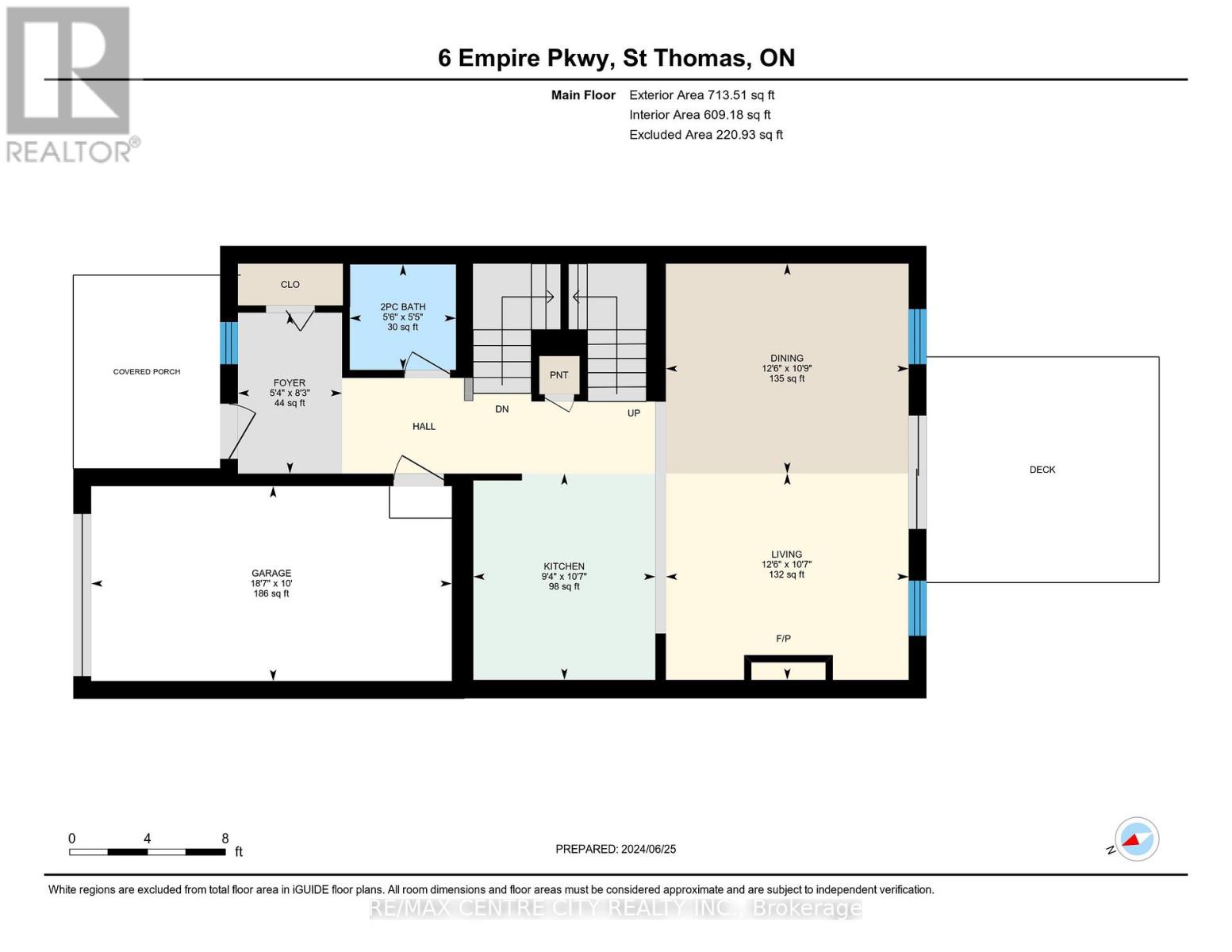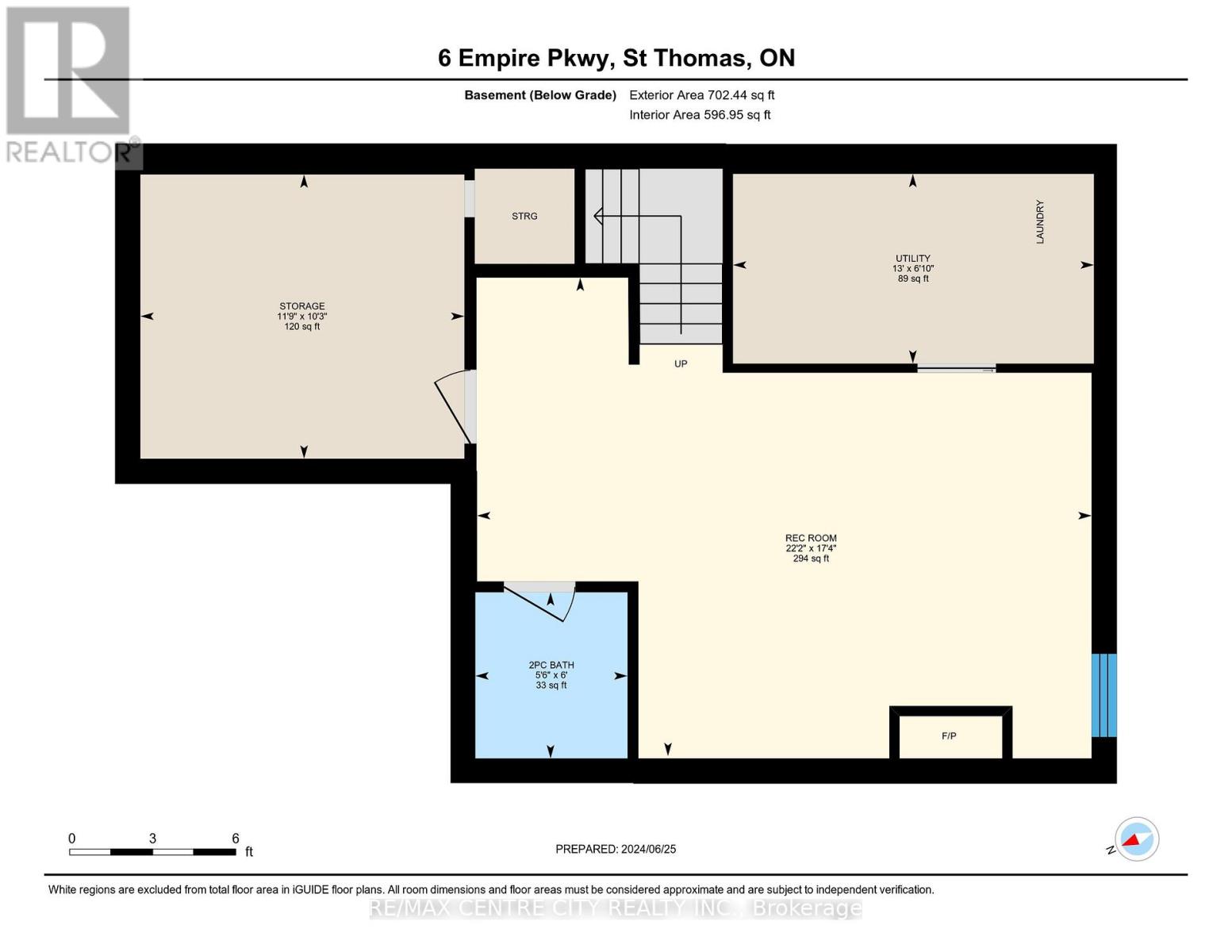3 Bedroom
4 Bathroom
1,500 - 2,000 ft2
Fireplace
Central Air Conditioning, Air Exchanger
Forced Air
$519,000
Welcome to this well maintained freehold townhouse in the desirable Mitchell Hepburn school district, just steps from a brand new park, playground, and walking trails. 3 spacious bedrooms, two full and two half bathrooms, this home offer a comfortable and functional layout. The open-concept main floor features a kitchen with quartz countertops, an island, tile backsplash, pantry, newer stainless steel appliances and hardwood and ceramic flooring throughout. The dining are includes a stylish accent wall, and the living room offers an electric fireplace with custom built-in shelving and cabinetry creating a cozy and inviting space. Upstairs, the primary bedroom is large and spacious, complete with a good size walk-in closet and a private 3 piece ensuite. The basement adds even more living space with a family room, second electric fireplace, computer nook, and a two piece bathroom. Additional features include an insulated single-car garage with an automatic opener, a double-wide driveway and a covered front porch. In the backyard, enjoy a wood deck complete with a BBQ gas line and a fully fenced yard-perfect for outdoor entertaining. A solid move-in-ready option in one of the city's most family-friendly neighbourhoods. (id:46638)
Property Details
|
MLS® Number
|
X12146528 |
|
Property Type
|
Single Family |
|
Community Name
|
St. Thomas |
|
Equipment Type
|
Water Heater |
|
Features
|
Sump Pump |
|
Parking Space Total
|
3 |
|
Rental Equipment Type
|
Water Heater |
|
Structure
|
Deck, Porch |
Building
|
Bathroom Total
|
4 |
|
Bedrooms Above Ground
|
3 |
|
Bedrooms Total
|
3 |
|
Age
|
6 To 15 Years |
|
Amenities
|
Fireplace(s), Separate Electricity Meters |
|
Appliances
|
Garage Door Opener Remote(s), Dishwasher, Dryer, Microwave, Stove, Washer, Window Coverings, Refrigerator |
|
Basement Development
|
Partially Finished |
|
Basement Type
|
N/a (partially Finished) |
|
Construction Style Attachment
|
Attached |
|
Cooling Type
|
Central Air Conditioning, Air Exchanger |
|
Exterior Finish
|
Brick, Vinyl Siding |
|
Fireplace Present
|
Yes |
|
Fireplace Total
|
2 |
|
Foundation Type
|
Poured Concrete |
|
Half Bath Total
|
2 |
|
Heating Fuel
|
Natural Gas |
|
Heating Type
|
Forced Air |
|
Stories Total
|
2 |
|
Size Interior
|
1,500 - 2,000 Ft2 |
|
Type
|
Row / Townhouse |
|
Utility Water
|
Municipal Water |
Parking
Land
|
Acreage
|
No |
|
Fence Type
|
Fenced Yard |
|
Sewer
|
Sanitary Sewer |
|
Size Depth
|
107 Ft ,1 In |
|
Size Frontage
|
22 Ft ,7 In |
|
Size Irregular
|
22.6 X 107.1 Ft |
|
Size Total Text
|
22.6 X 107.1 Ft |
|
Zoning Description
|
R3-a |
Rooms
| Level |
Type |
Length |
Width |
Dimensions |
|
Second Level |
Bathroom |
2.64 m |
1.88 m |
2.64 m x 1.88 m |
|
Second Level |
Bathroom |
2.49 m |
2.36 m |
2.49 m x 2.36 m |
|
Second Level |
Bedroom |
3.25 m |
4.11 m |
3.25 m x 4.11 m |
|
Second Level |
Bedroom 2 |
3.12 m |
4.09 m |
3.12 m x 4.09 m |
|
Second Level |
Bedroom 3 |
3.71 m |
5.05 m |
3.71 m x 5.05 m |
|
Basement |
Bathroom |
1.83 m |
1.68 m |
1.83 m x 1.68 m |
|
Basement |
Recreational, Games Room |
5.28 m |
6.76 m |
5.28 m x 6.76 m |
|
Main Level |
Living Room |
3.23 m |
3.81 m |
3.23 m x 3.81 m |
|
Main Level |
Kitchen |
2.54 m |
3.81 m |
2.54 m x 3.81 m |
|
Main Level |
Dining Room |
3.28 m |
3.81 m |
3.28 m x 3.81 m |
|
Main Level |
Bathroom |
1.63 m |
1.68 m |
1.63 m x 1.68 m |
|
Main Level |
Foyer |
2.51 m |
1.63 m |
2.51 m x 1.63 m |
Utilities
|
Cable
|
Installed |
|
Sewer
|
Installed |
https://www.realtor.ca/real-estate/28308575/6-empire-parkway-st-thomas-st-thomas

