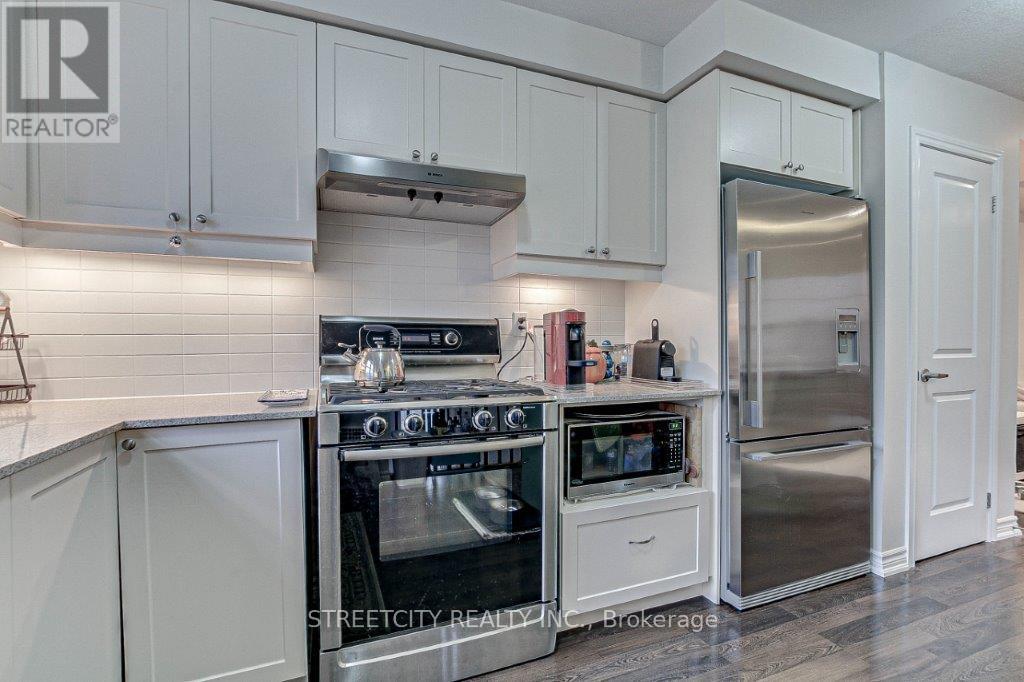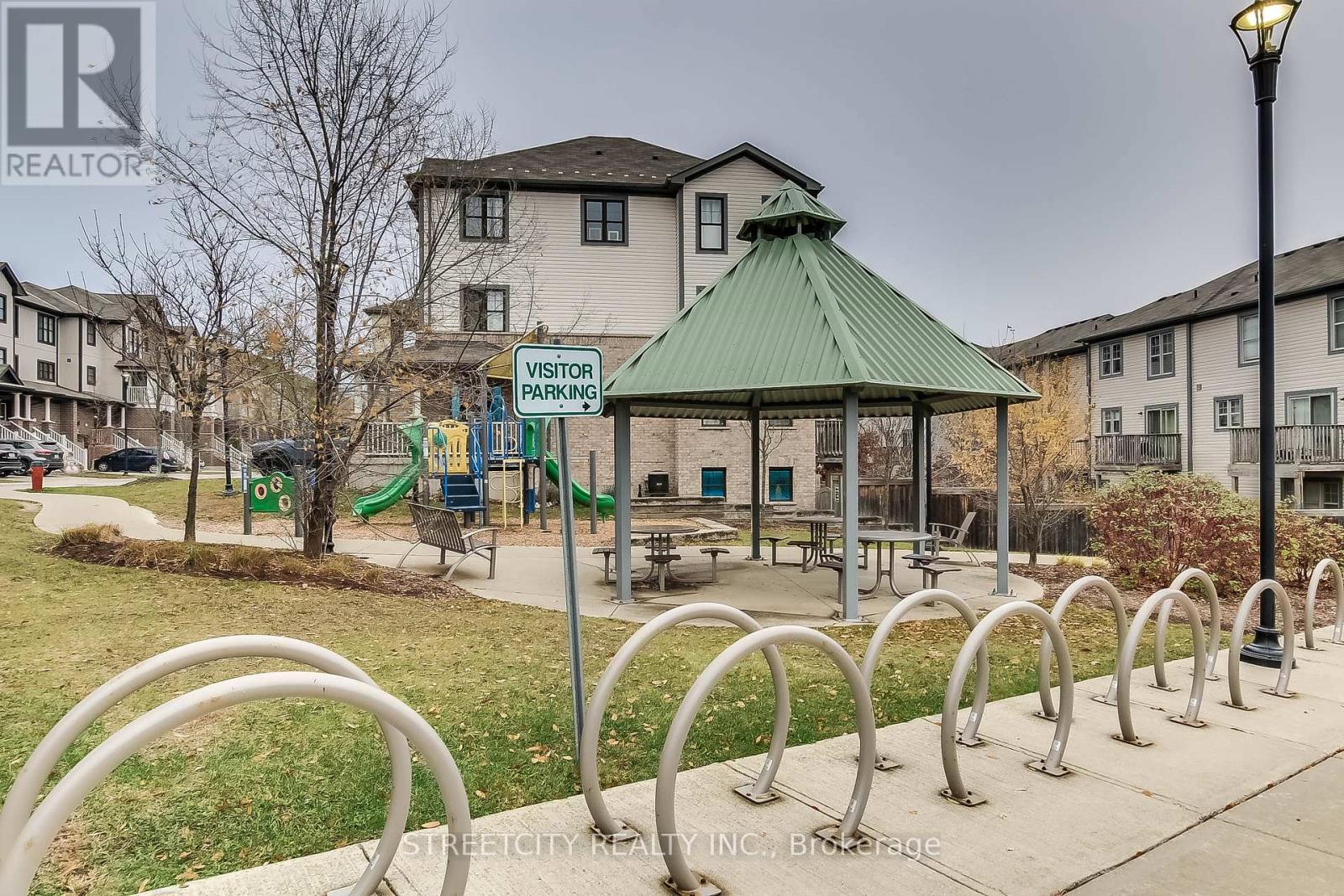6 - 701 Homer Watson Boulevard Kitchener, Ontario N2C 0B5
2 Bedroom
2 Bathroom
700 - 1,100 ft2
Central Air Conditioning
Forced Air
$560,000
Bright, modern, immaculate 2 Bed, 1.5 Bath End Unit Freehold Townhouse. Carpet free. Perfect for first-time homebuyers or investors. Beautiful open concept main floor features a spacious Living Room, a luxurious modern kitchen featuring quartz counters, high-end appliances, beautiful subway-style backsplash, and a large window. The upper floor features a bright spacious primary bedroom with 2 large windows and a spacious 2nd bedroom. Attached Garage With Garage Door Openers, Central Air, and Water Softener. Don't miss the opportunity to own this beautiful home. (id:46638)
Property Details
| MLS® Number | X10458080 |
| Property Type | Single Family |
| Amenities Near By | Hospital, Park, Place Of Worship, Public Transit, Schools, Ski Area |
| Equipment Type | Water Heater |
| Features | Carpet Free |
| Parking Space Total | 2 |
| Rental Equipment Type | Water Heater |
Building
| Bathroom Total | 2 |
| Bedrooms Above Ground | 2 |
| Bedrooms Total | 2 |
| Appliances | Garage Door Opener Remote(s), Water Softener |
| Basement Development | Unfinished |
| Basement Type | N/a (unfinished) |
| Construction Style Attachment | Attached |
| Cooling Type | Central Air Conditioning |
| Exterior Finish | Brick, Vinyl Siding |
| Foundation Type | Poured Concrete |
| Half Bath Total | 1 |
| Heating Fuel | Natural Gas |
| Heating Type | Forced Air |
| Stories Total | 3 |
| Size Interior | 700 - 1,100 Ft2 |
| Type | Row / Townhouse |
| Utility Water | Municipal Water |
Parking
| Attached Garage |
Land
| Acreage | No |
| Land Amenities | Hospital, Park, Place Of Worship, Public Transit, Schools, Ski Area |
| Sewer | Sanitary Sewer |
| Size Depth | 50 Ft ,9 In |
| Size Frontage | 20 Ft ,2 In |
| Size Irregular | 20.2 X 50.8 Ft |
| Size Total Text | 20.2 X 50.8 Ft|under 1/2 Acre |
Rooms
| Level | Type | Length | Width | Dimensions |
|---|---|---|---|---|
| Second Level | Primary Bedroom | 4.03 m | 3.61 m | 4.03 m x 3.61 m |
| Second Level | Bedroom | 3.36 m | 4.34 m | 3.36 m x 4.34 m |
| Second Level | Bathroom | 1.58 m | 2.42 m | 1.58 m x 2.42 m |
| Main Level | Kitchen | 4.73 m | 3.1 m | 4.73 m x 3.1 m |
| Main Level | Living Room | 4.37 m | 3.18 m | 4.37 m x 3.18 m |
| Ground Level | Bathroom | 1.85 m | 0.92 m | 1.85 m x 0.92 m |
Utilities
| Cable | Available |
| Sewer | Installed |
https://www.realtor.ca/real-estate/27677976/6-701-homer-watson-boulevard-kitchener
Contact Us
Contact us for more information
Streetcity Realty Inc.
(519) 649-6900





























