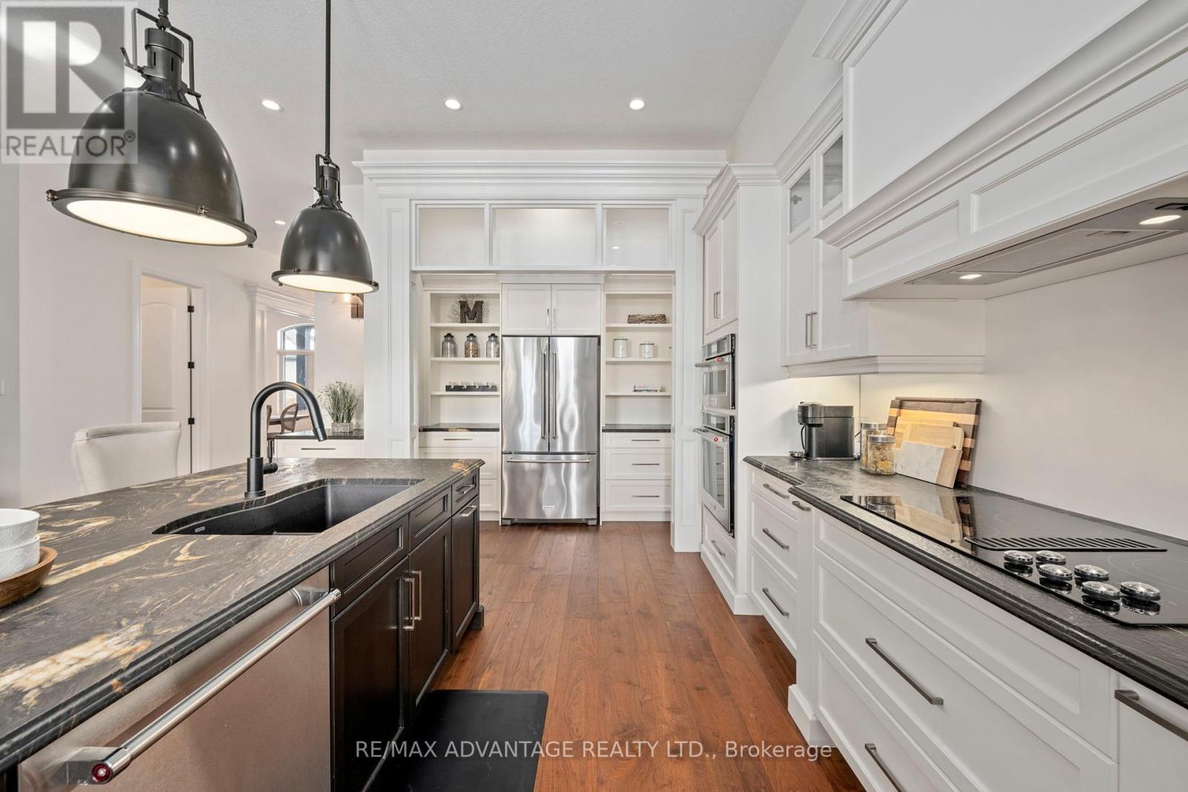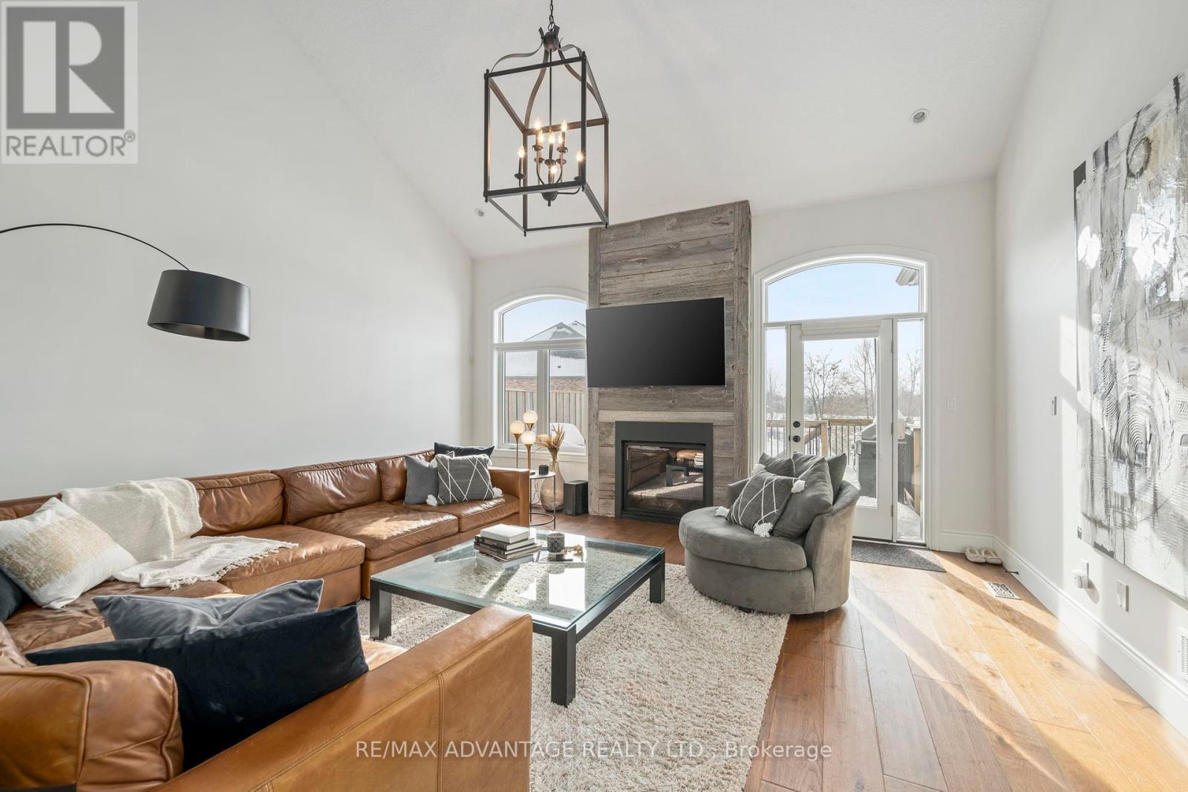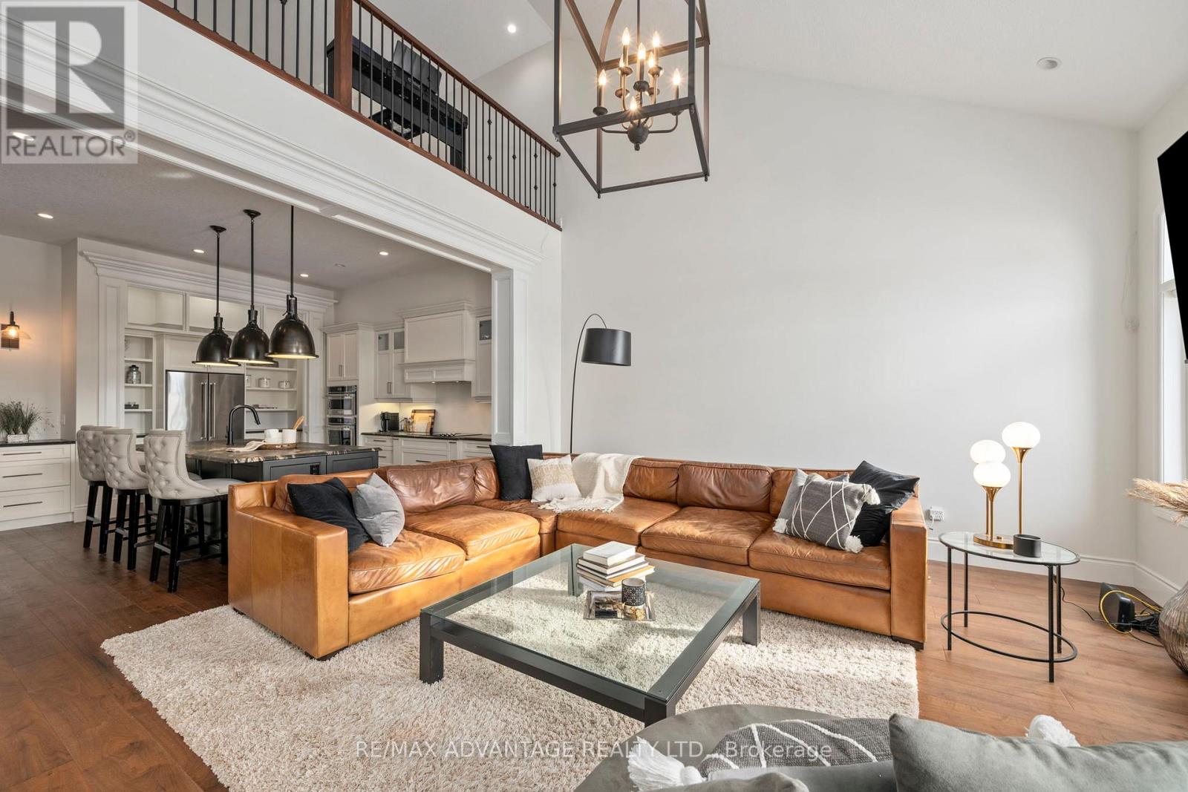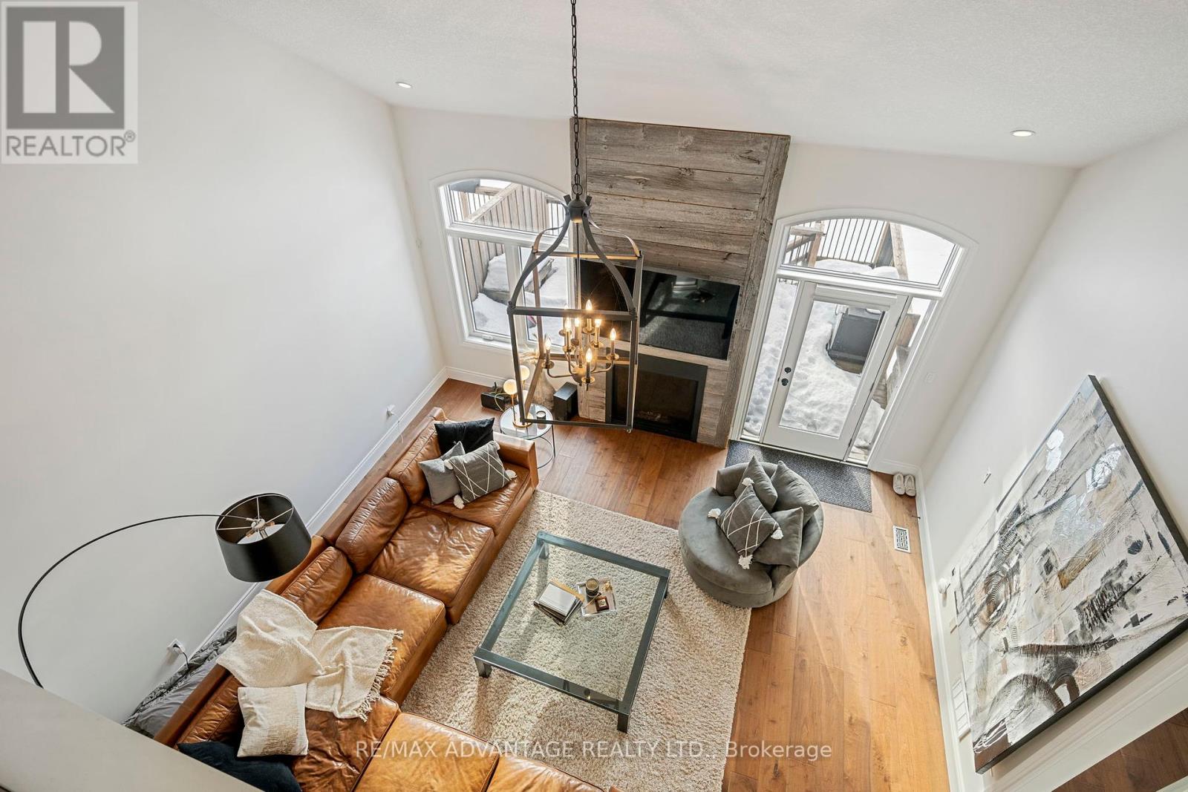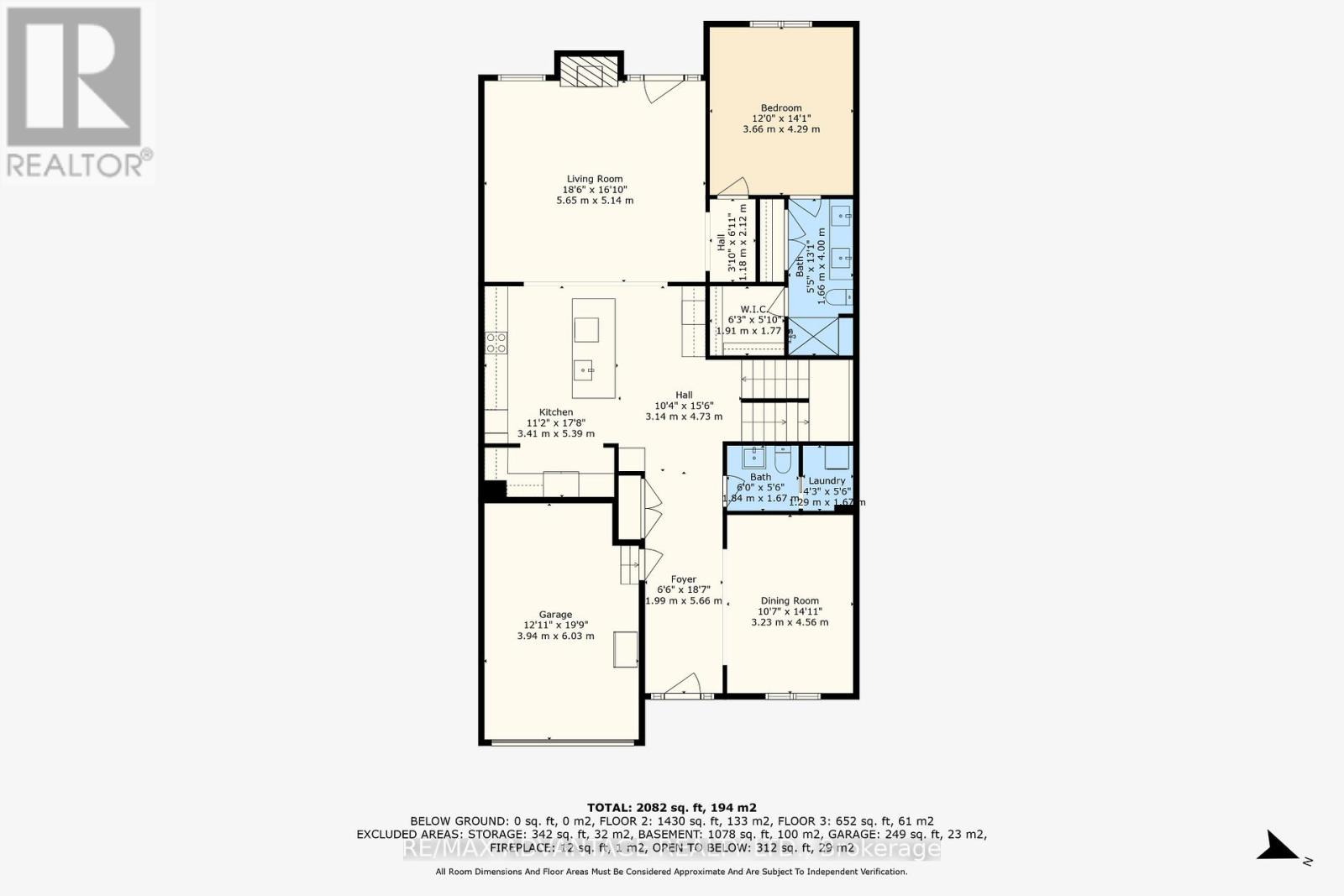6 - 2215 Callingham Drive London, Ontario N6G 0P1
$825,000Maintenance, Common Area Maintenance, Insurance
$455 Monthly
Maintenance, Common Area Maintenance, Insurance
$455 MonthlyOverlooking a serene pond and pretty Medway Heritage Forest, this North London home just minutes from Sunningdale Golf and Country offers a front-row seat to nature's beauty with scenic river trails just steps away. Inside, elegance meets comfort in a spacious open-concept bungaloft design with premium high-end finishes and tons of upgrades making it one of the most beautiful homes in the development. Step into the wide and welcoming foyer, where the soaring ceilings and formal dining room are sure to impress. Straight ahead to the bright and beautifully appointed kitchen with custom leathered granite countertops, gorgeous lighting, built-in stainless steel appliances and plenty of worktop and storage space with extra tall cabinetry. The ease of entertaining is evident as the thoughtful floor plan flows into the Great Room with an abundance of windows overlooking the pond and the gracious fireplace providing a wonderful ambiance. The generous main floor king-sized primary suite includes a spacious walk-in closet, linen closet and a spa-like 4-piece ensuite. The main floor laundry easily accessible through the main floor powder room. Upstairs, the loft overlooking the Great Room provides a private retreat for guests, featuring a roomy sitting area offering a multitude of uses and a second bedroom with its own 4-piece bath. The huge basement has a roughed in bath and sunny look out windows, making it easy to add a bedroom or two or gym and rec room. The fabulous location offers easy access to Western University and Hospital and Masonville amenities. (id:46638)
Open House
This property has open houses!
2:00 pm
Ends at:4:00 pm
Property Details
| MLS® Number | X11988115 |
| Property Type | Single Family |
| Community Name | North R |
| Amenities Near By | Hospital |
| Community Features | Pet Restrictions |
| Features | Wooded Area, Conservation/green Belt |
| Parking Space Total | 3 |
| View Type | View Of Water, Direct Water View, Unobstructed Water View |
Building
| Bathroom Total | 3 |
| Bedrooms Above Ground | 2 |
| Bedrooms Total | 2 |
| Appliances | Dryer, Refrigerator, Washer |
| Basement Development | Unfinished |
| Basement Type | Full (unfinished) |
| Cooling Type | Central Air Conditioning |
| Exterior Finish | Brick, Stone |
| Fireplace Present | Yes |
| Half Bath Total | 1 |
| Heating Fuel | Natural Gas |
| Heating Type | Forced Air |
| Stories Total | 1 |
| Size Interior | 2,000 - 2,249 Ft2 |
| Type | Row / Townhouse |
Parking
| Attached Garage | |
| Garage |
Land
| Acreage | No |
| Land Amenities | Hospital |
| Surface Water | Lake/pond |
| Zoning Description | R5-2,h-53,r6-4 |
Rooms
| Level | Type | Length | Width | Dimensions |
|---|---|---|---|---|
| Second Level | Family Room | 5.65 m | 4.02 m | 5.65 m x 4.02 m |
| Second Level | Bedroom | 3.85 m | 5.94 m | 3.85 m x 5.94 m |
| Second Level | Bathroom | 2.84 m | 1.8 m | 2.84 m x 1.8 m |
| Basement | Other | 9.41 m | 11.77 m | 9.41 m x 11.77 m |
| Basement | Other | 5.86 m | 6.33 m | 5.86 m x 6.33 m |
| Main Level | Foyer | 1.99 m | 5.66 m | 1.99 m x 5.66 m |
| Main Level | Dining Room | 3.23 m | 4.56 m | 3.23 m x 4.56 m |
| Main Level | Kitchen | 3.41 m | 5.39 m | 3.41 m x 5.39 m |
| Main Level | Living Room | 5.65 m | 5.14 m | 5.65 m x 5.14 m |
| Main Level | Bedroom | 3.66 m | 4.29 m | 3.66 m x 4.29 m |
| Main Level | Bathroom | 1.66 m | 4 m | 1.66 m x 4 m |
| Main Level | Bathroom | 1.84 m | 1.67 m | 1.84 m x 1.67 m |
https://www.realtor.ca/real-estate/27951857/6-2215-callingham-drive-london-north-r
Contact Us
Contact us for more information
(519) 649-6000
(519) 649-6000












