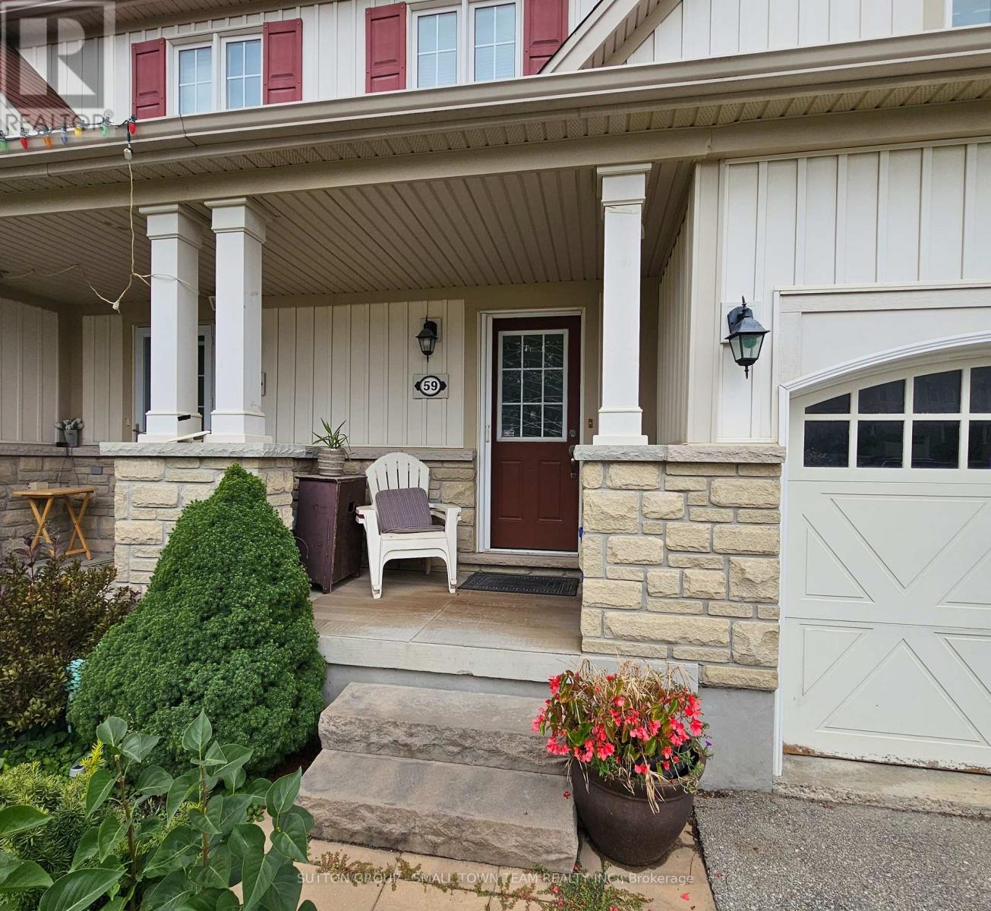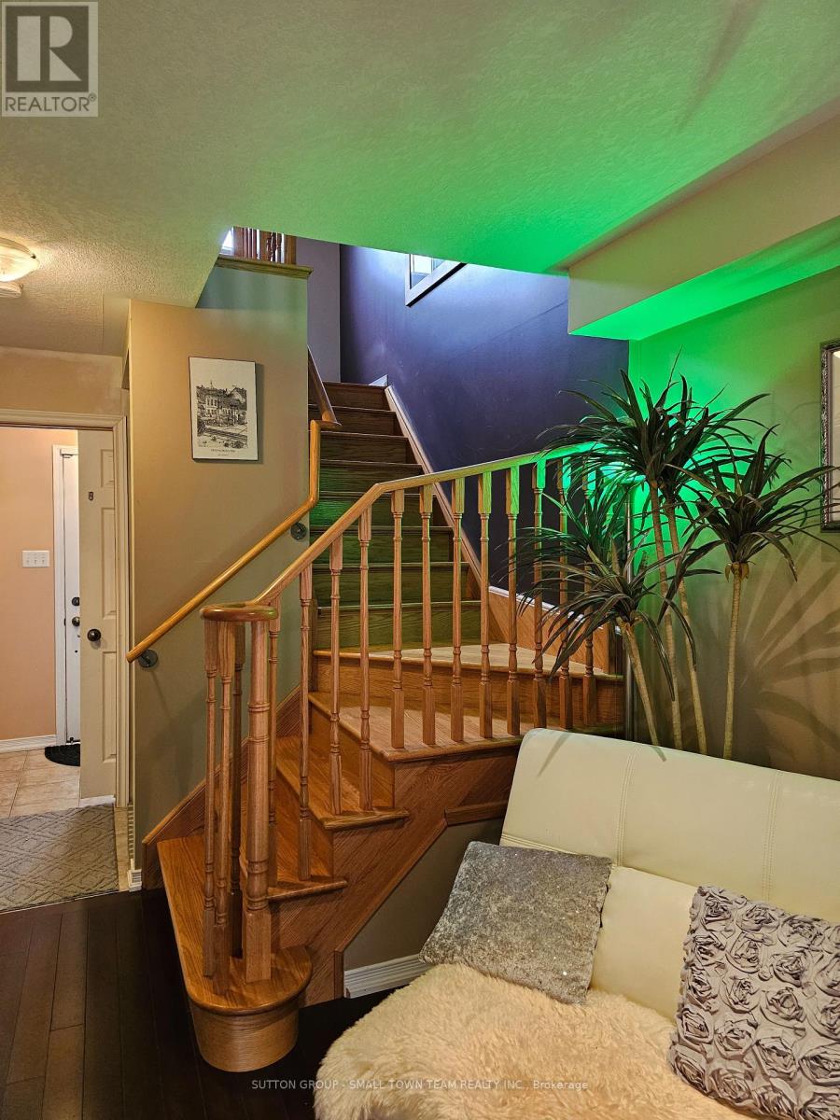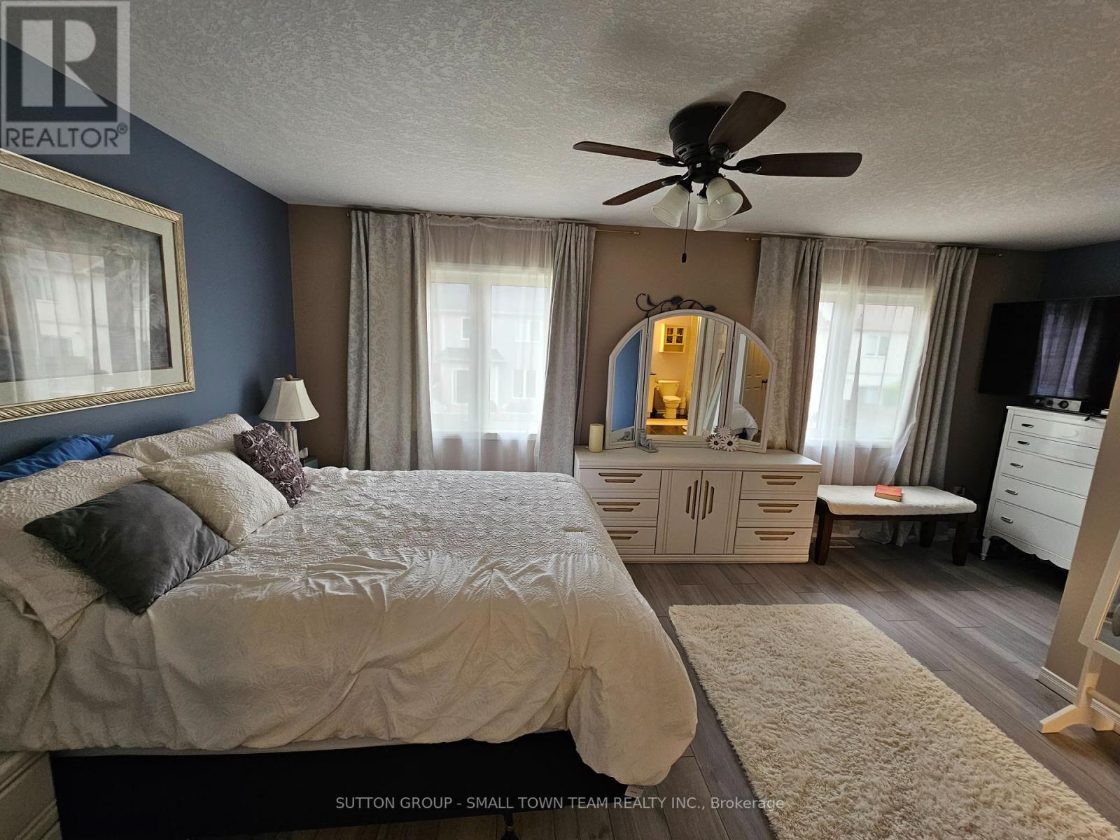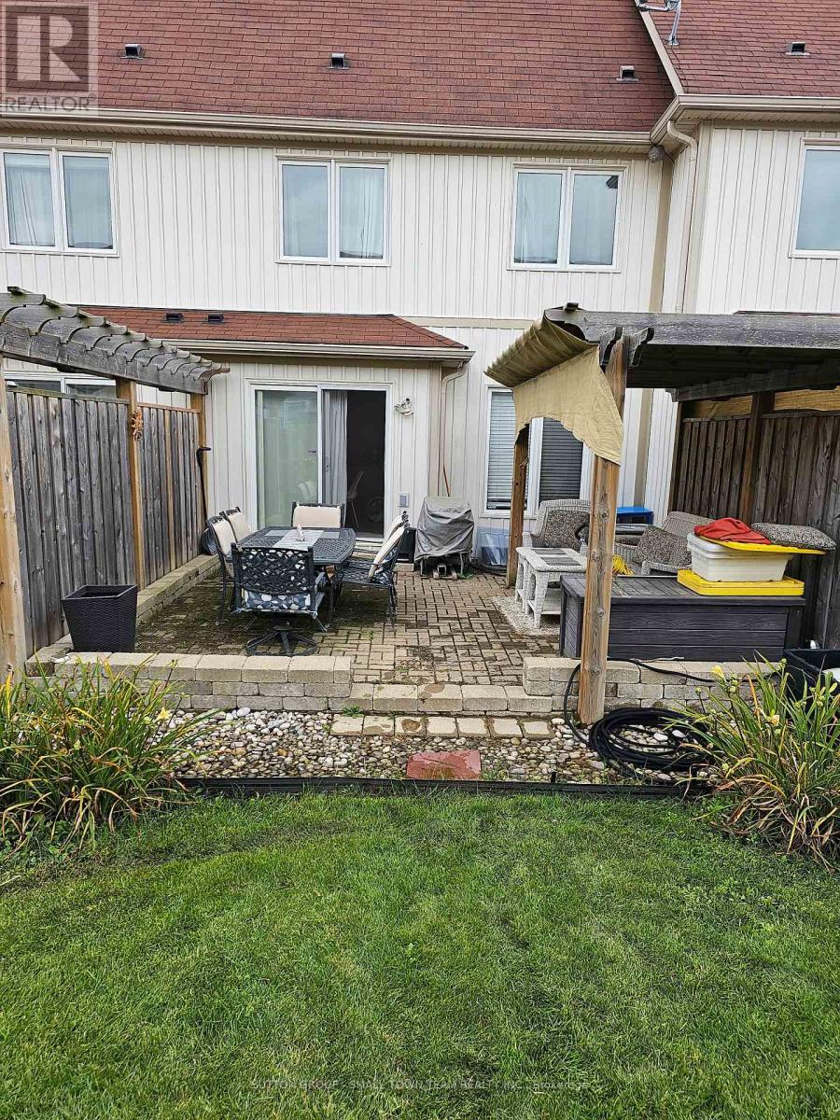2 Bedroom
2 Bathroom
700 - 1,100 ft2
Fireplace
Central Air Conditioning
Forced Air
$669,000
You will love the location of this 2 bedroom townhouse. St. Boniface Catholic Elementary School is a 2 minute walk one direction and the Breslau Community Centre is a 2 minute walk the other. This comfortable home has a welcoming foyer with bench seat to tie your boots. The living room overlooks your back yard patio. The galley kitchen is well laid out with plenty of counter space and is open to the dining area. Upstairs are 2 bedrooms including a very generous primary bedroom that has ensuite privileges. The laundry is conveniently tucked away upstairs as well, saving you from carrying loads of laundry to the basement. Downstairs is a large rec-room and another 4 piece washroom. There is a large storage room under the foyer and steps as well as a utility room. The one car garage has inside access and features sturdy storage shelves, perfect for the extra bins we all have. The backyard has a paving stone patio, ideal for an outdoor dining table as well as a sitting area under a pergola. There is a back lawn that will be a favorite of the pets as well as the gardener. Offers anytime, contact your Realtor today. (id:46638)
Property Details
|
MLS® Number
|
X11906004 |
|
Property Type
|
Single Family |
|
Amenities Near By
|
Schools |
|
Community Features
|
Community Centre |
|
Equipment Type
|
Water Heater |
|
Features
|
Sump Pump |
|
Parking Space Total
|
2 |
|
Rental Equipment Type
|
Water Heater |
|
Structure
|
Patio(s), Porch |
Building
|
Bathroom Total
|
2 |
|
Bedrooms Above Ground
|
2 |
|
Bedrooms Total
|
2 |
|
Amenities
|
Fireplace(s) |
|
Appliances
|
Water Heater, Dishwasher, Dryer, Garage Door Opener, Refrigerator, Stove, Washer |
|
Basement Development
|
Partially Finished |
|
Basement Type
|
Full (partially Finished) |
|
Construction Style Attachment
|
Attached |
|
Cooling Type
|
Central Air Conditioning |
|
Exterior Finish
|
Vinyl Siding, Stone |
|
Fireplace Present
|
Yes |
|
Fireplace Total
|
1 |
|
Foundation Type
|
Concrete |
|
Heating Fuel
|
Natural Gas |
|
Heating Type
|
Forced Air |
|
Stories Total
|
2 |
|
Size Interior
|
700 - 1,100 Ft2 |
|
Type
|
Row / Townhouse |
|
Utility Water
|
Municipal Water |
Parking
Land
|
Acreage
|
No |
|
Land Amenities
|
Schools |
|
Sewer
|
Sanitary Sewer |
|
Size Depth
|
105 Ft |
|
Size Frontage
|
20 Ft |
|
Size Irregular
|
20 X 105 Ft |
|
Size Total Text
|
20 X 105 Ft|under 1/2 Acre |
|
Zoning Description
|
R-6a |
Rooms
| Level |
Type |
Length |
Width |
Dimensions |
|
Second Level |
Primary Bedroom |
5.79 m |
3.35 m |
5.79 m x 3.35 m |
|
Second Level |
Bedroom 2 |
3.2 m |
2.74 m |
3.2 m x 2.74 m |
|
Second Level |
Bathroom |
3.2 m |
3 m |
3.2 m x 3 m |
|
Basement |
Family Room |
8.13 m |
5.02 m |
8.13 m x 5.02 m |
|
Basement |
Bathroom |
1.92 m |
1.82 m |
1.92 m x 1.82 m |
|
Main Level |
Living Room |
4.57 m |
3.05 m |
4.57 m x 3.05 m |
|
Main Level |
Kitchen |
2.6 m |
2.133 m |
2.6 m x 2.133 m |
|
Main Level |
Dining Room |
2.6 m |
2.74 m |
2.6 m x 2.74 m |
Utilities
|
Cable
|
Installed |
|
Sewer
|
Installed |
https://www.realtor.ca/real-estate/27764137/59-trowbridge-street-woolwich






































