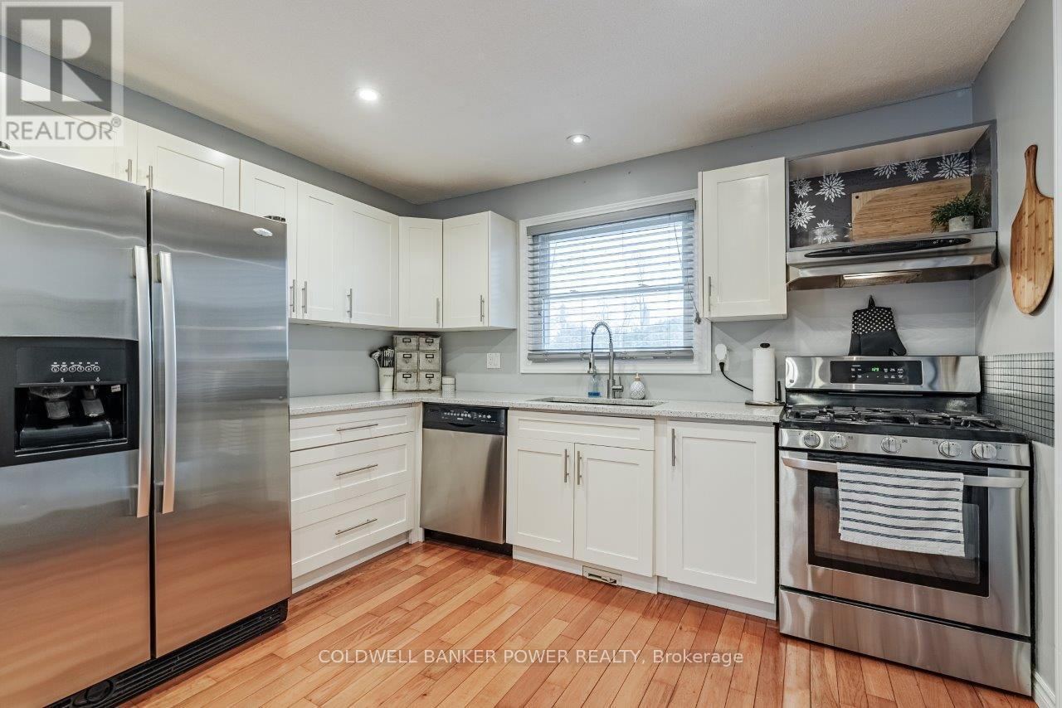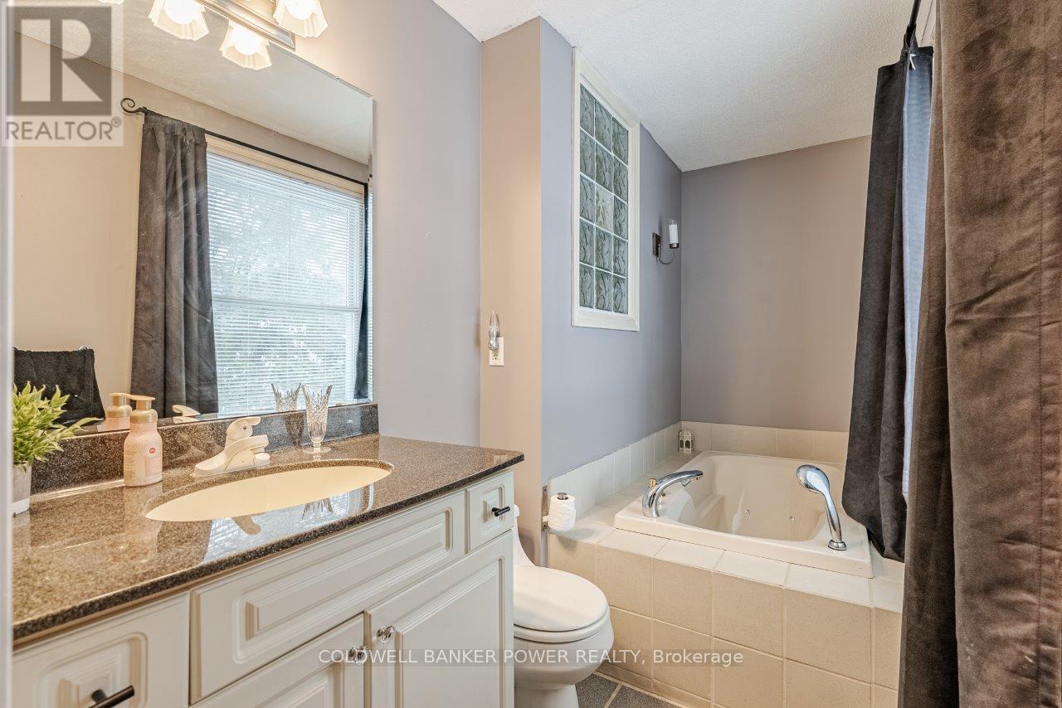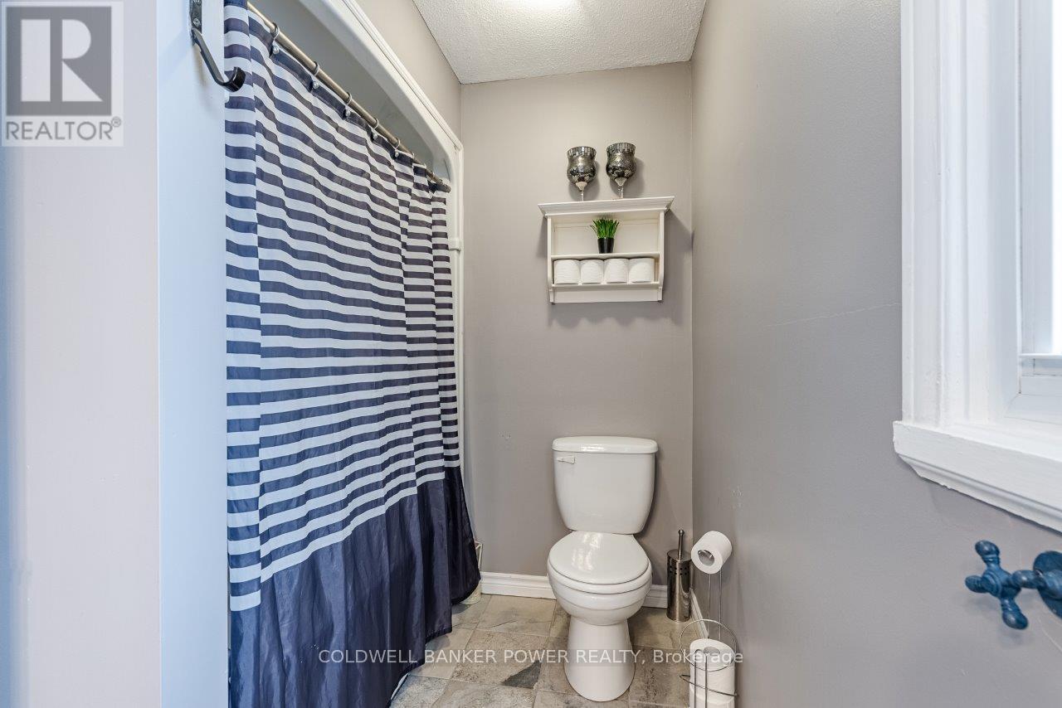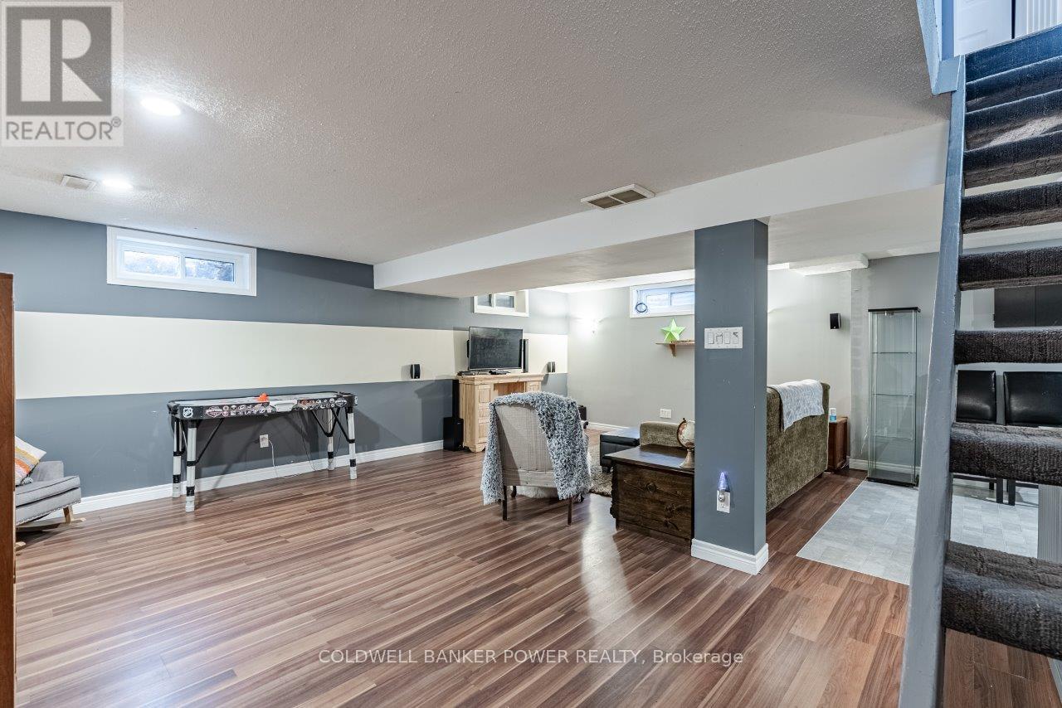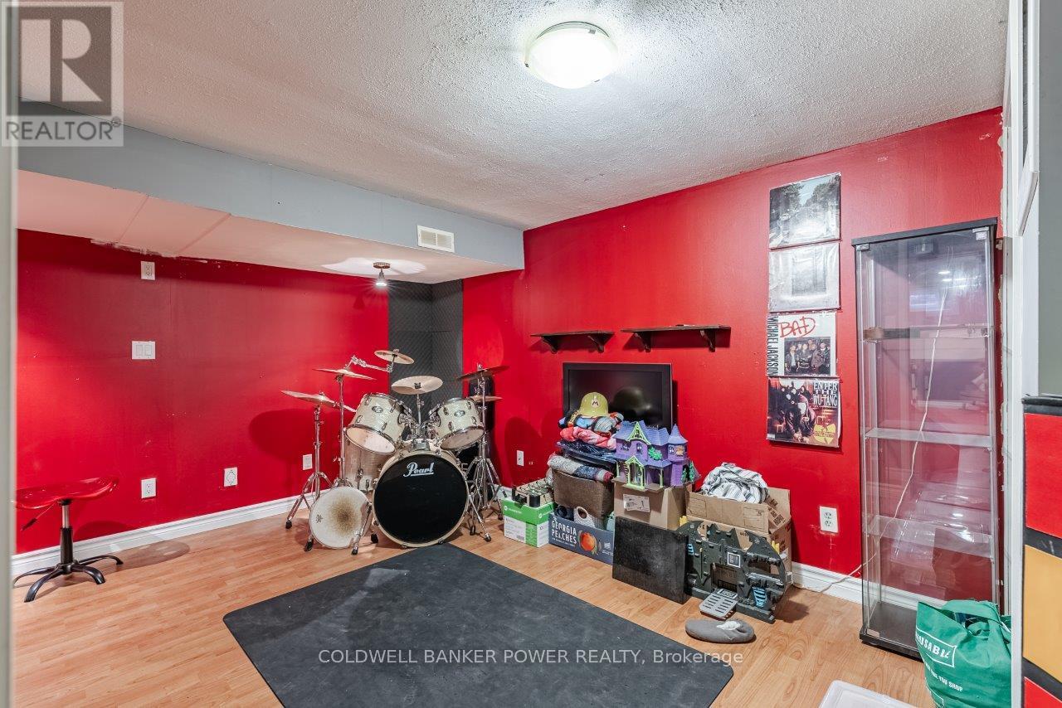59 Dunsmoor Road London, Ontario N6K 1T6
$799,000
Nestled on a quiet, tree-lined street in desirable Westmount neighborhood, this family home offers a perfect opportunity to own a large private lot w/ INGROUND POOL. This 4+1 bedroom 3.5 bathroom home boasts multiple opportunities to make it your own and is conveniently located near top-ranked schools, parks, shopping, dining, major 401/402 highways and YMCA. As you enter The main floor you have a large family room that spans the whole of the left side featuring a formal living room with space to create multiple seating areas. The renovated kitchen boasts quartz countertops, stainless steel appliances and timeless white cabinetry. Adjacent to the kitchen is a large eating area and welcoming family room that includes a bar top counter. A second cozy living room offers access to the huge private backyard boasting a large inground pool. A convenient 2pc bath and main floor laundry complete the first level. Upstairs features four spacious bedrooms and two full baths including a Primary Retreat with a large walk-in closet and a 4pc ensuite with Jacuzzi tub. The finished basement offers a large rec- room, a bedroom/office space, and excellent storage area with workshop. Step outside to a stunning, fully fenced yard with mature trees and swimming pool, vegetable garden, shed, and plenty of green space, ideal for activities and pets. The front of the home boasts excellent curb appeal with a single car garage, double driveway and landscaping, this home is ready for someone to make it their own! (id:46638)
Open House
This property has open houses!
2:00 pm
Ends at:4:00 pm
Property Details
| MLS® Number | X11955602 |
| Property Type | Single Family |
| Community Name | South M |
| Amenities Near By | Schools, Park, Place Of Worship |
| Community Features | Community Centre |
| Equipment Type | Water Heater - Gas |
| Features | Irregular Lot Size |
| Parking Space Total | 5 |
| Pool Type | Inground Pool |
| Rental Equipment Type | Water Heater - Gas |
| Structure | Shed |
Building
| Bathroom Total | 3 |
| Bedrooms Above Ground | 4 |
| Bedrooms Total | 4 |
| Appliances | Garage Door Opener Remote(s), Dishwasher, Dryer, Hot Tub, Range, Refrigerator, Stove, Washer |
| Basement Development | Finished |
| Basement Type | Full (finished) |
| Construction Style Attachment | Detached |
| Cooling Type | Central Air Conditioning |
| Exterior Finish | Brick |
| Fire Protection | Smoke Detectors |
| Fireplace Present | Yes |
| Foundation Type | Poured Concrete |
| Half Bath Total | 1 |
| Heating Fuel | Natural Gas |
| Heating Type | Forced Air |
| Stories Total | 2 |
| Size Interior | 2,000 - 2,500 Ft2 |
| Type | House |
| Utility Water | Municipal Water |
Parking
| Attached Garage | |
| No Garage |
Land
| Acreage | No |
| Fence Type | Fenced Yard |
| Land Amenities | Schools, Park, Place Of Worship |
| Sewer | Sanitary Sewer |
| Size Depth | 143 Ft ,10 In |
| Size Frontage | 68 Ft ,2 In |
| Size Irregular | 68.2 X 143.9 Ft ; 68x140.27x143.34x42.36 |
| Size Total Text | 68.2 X 143.9 Ft ; 68x140.27x143.34x42.36 |
| Zoning Description | R1-7 |
Rooms
| Level | Type | Length | Width | Dimensions |
|---|---|---|---|---|
| Second Level | Primary Bedroom | 4.08 m | 3.96 m | 4.08 m x 3.96 m |
| Second Level | Bedroom | 3.96 m | 3.35 m | 3.96 m x 3.35 m |
| Second Level | Bedroom | 3.04 m | 3.04 m | 3.04 m x 3.04 m |
| Second Level | Bedroom | 3.04 m | 2.87 m | 3.04 m x 2.87 m |
| Lower Level | Den | 3.78 m | 3.17 m | 3.78 m x 3.17 m |
| Lower Level | Utility Room | 3.65 m | 3.17 m | 3.65 m x 3.17 m |
| Lower Level | Recreational, Games Room | 6.7 m | 6.4 m | 6.7 m x 6.4 m |
| Main Level | Living Room | 6.83 m | 3.65 m | 6.83 m x 3.65 m |
| Main Level | Dining Room | 3.96 m | 3.35 m | 3.96 m x 3.35 m |
| Main Level | Kitchen | 3.96 m | 3.35 m | 3.96 m x 3.35 m |
| Main Level | Family Room | 3.78 m | 3.65 m | 3.78 m x 3.65 m |
Utilities
| Cable | Installed |
| Sewer | Installed |
https://www.realtor.ca/real-estate/27877016/59-dunsmoor-road-london-south-m
Contact Us
Contact us for more information
#101-630 Colborne Street
London, Ontario N6B 2V2
(519) 471-9200

















