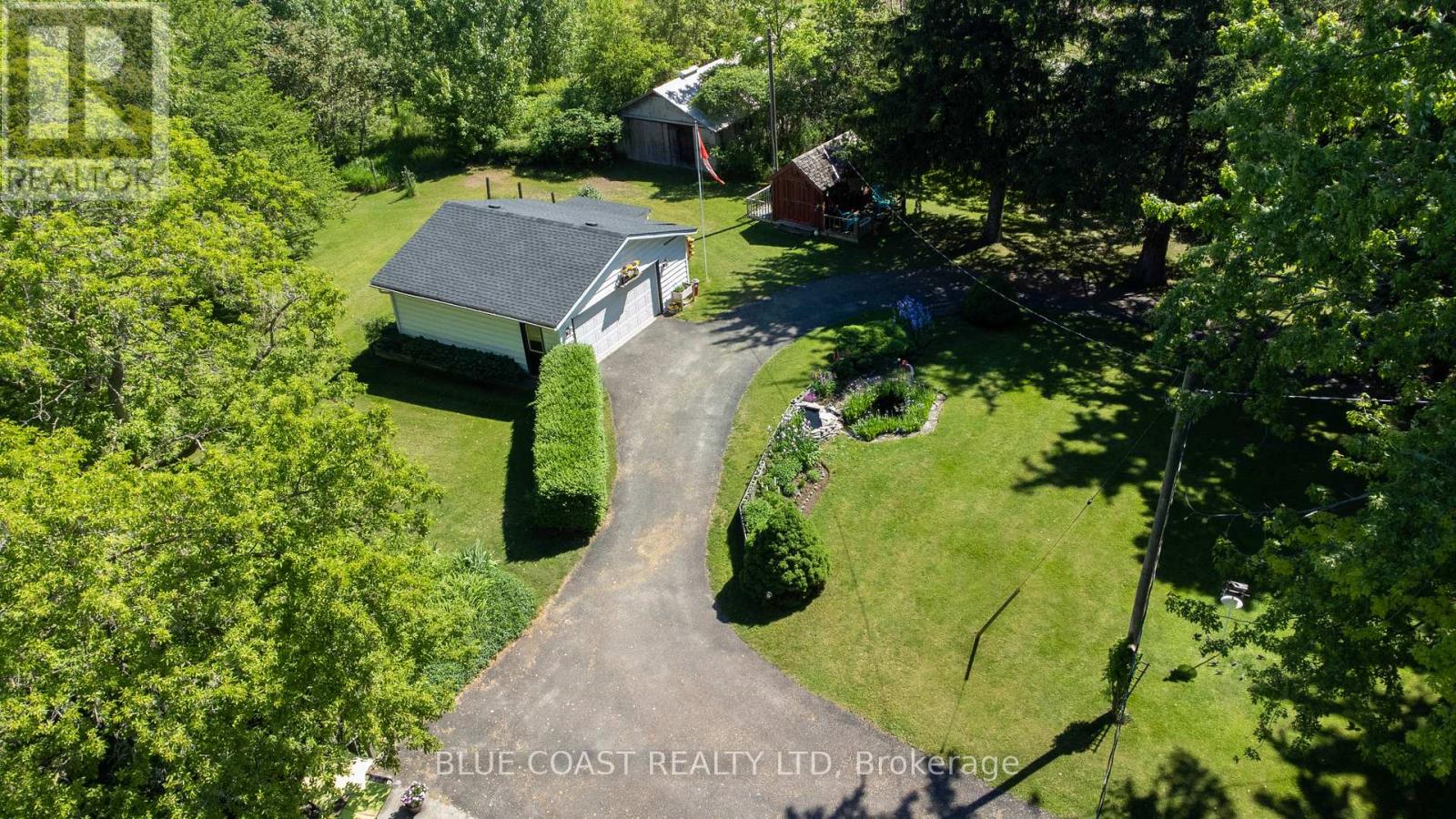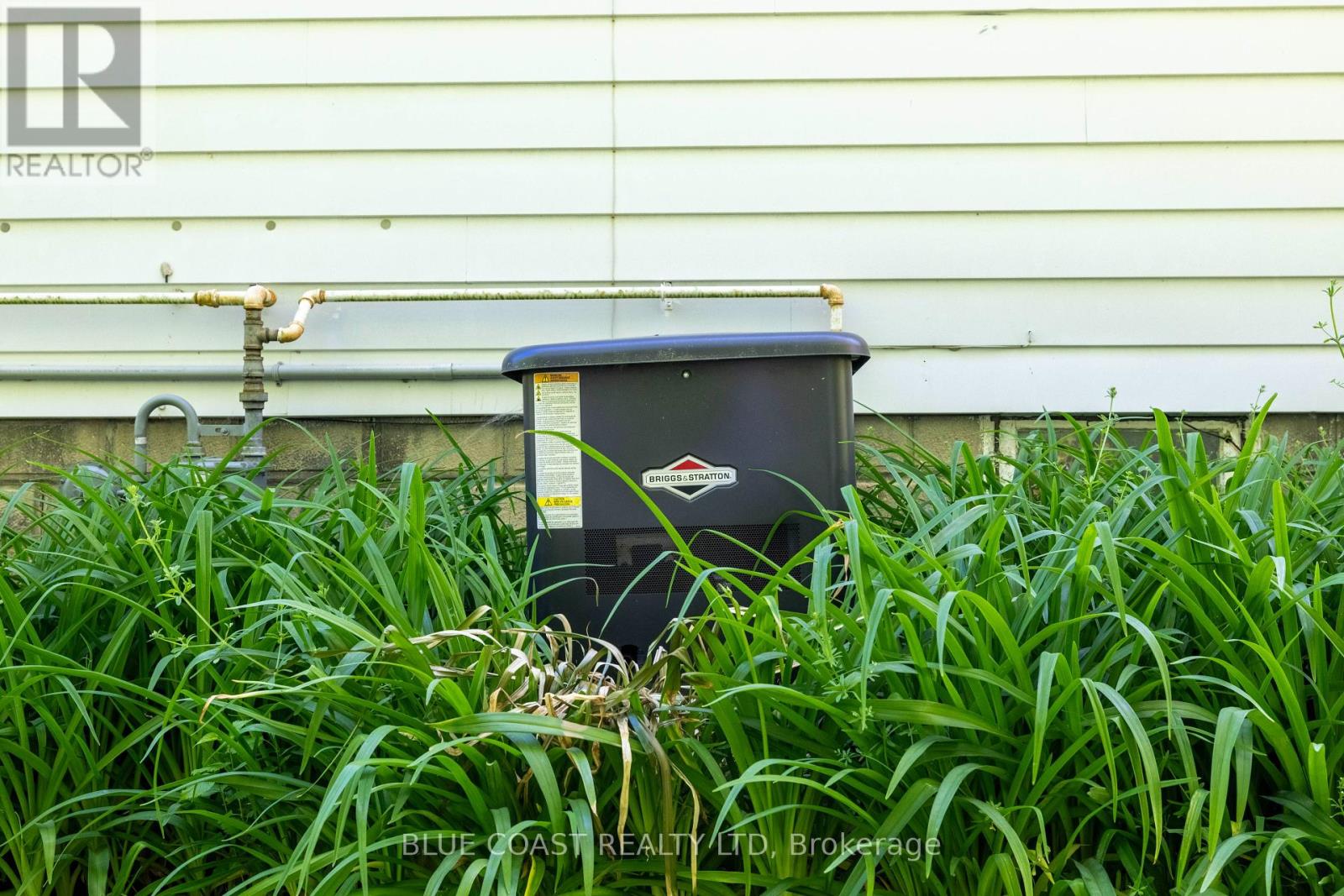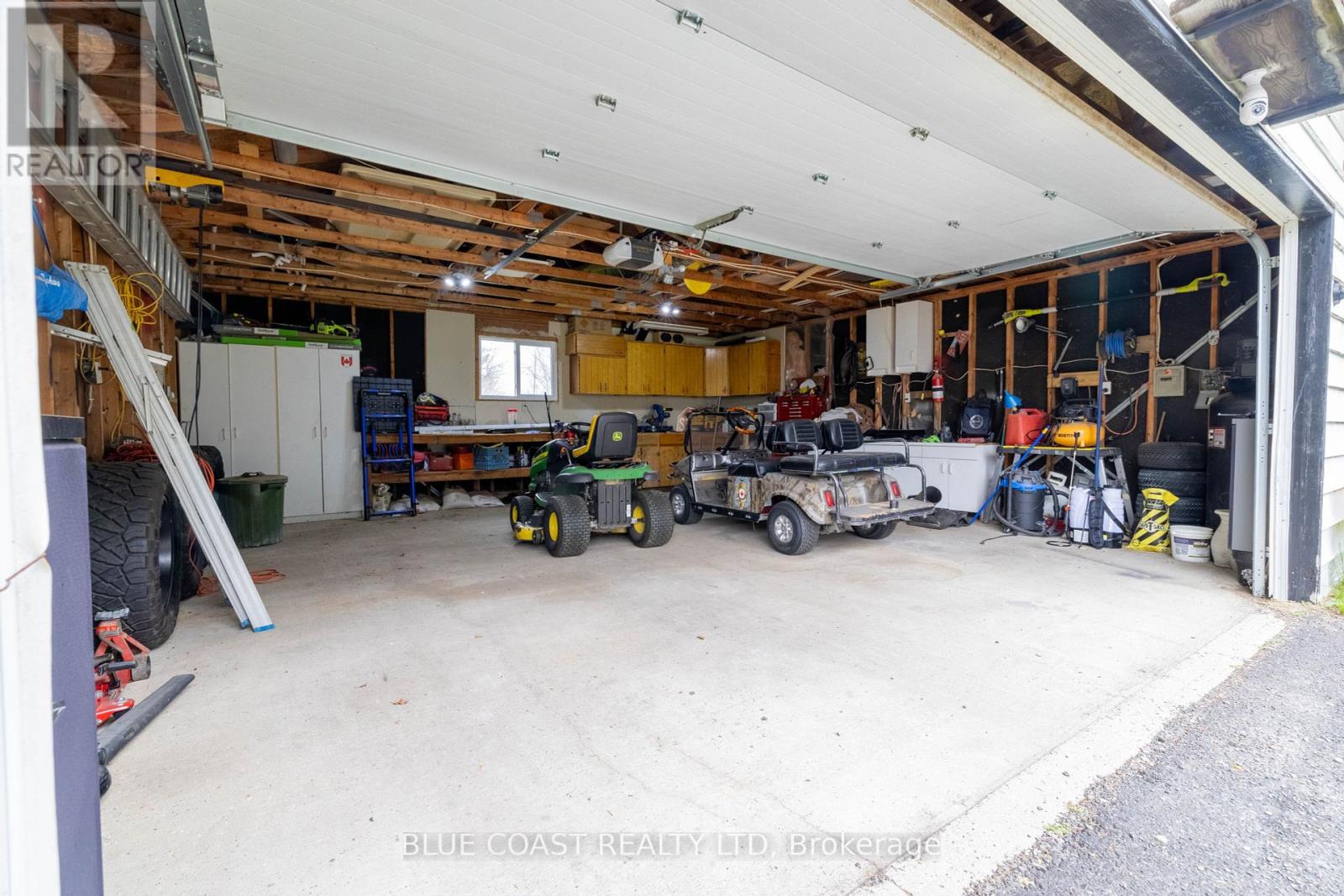5848 Douglas Line Plympton-Wyoming, Ontario N0N 1J0
$949,900
Great opportunity to own this 4 bedroom, 2 bathroom, 2-storey home situated on 1.6 acres of land just outside of the town of Forest and approx. a 40 minute drive to London! Enjoy the large, 2.5 car detached garage, great for storing all of your toys! The main level showcases a large kitchen, dining room & living room as well as a convenient mudroom & a 4 pc bathroom. The 2nd level boasts 4 generously-sized bedrooms; the master bedroom complete with a 3 pc ensuite. The lower level offers loads of storage space! Never lose power again: NEW Generator (2 Yrs old) fully independent & can power the entire home. Main level flooring 2 yrs ago, furnace 3 yrs ago, central air 5 yrs, roof 5 yrs, front bay window 2 yrs, windows '08. Listing Agent is related to the Sellers. Book your showing today! (id:46638)
Property Details
| MLS® Number | X9007290 |
| Property Type | Single Family |
| Community Name | Plympton Wyoming |
| Equipment Type | None |
| Features | Irregular Lot Size |
| Parking Space Total | 12 |
| Rental Equipment Type | None |
Building
| Bathroom Total | 2 |
| Bedrooms Above Ground | 4 |
| Bedrooms Total | 4 |
| Basement Type | Full |
| Construction Style Attachment | Detached |
| Cooling Type | Central Air Conditioning |
| Exterior Finish | Vinyl Siding, Aluminum Siding |
| Foundation Type | Block |
| Heating Fuel | Natural Gas |
| Heating Type | Forced Air |
| Stories Total | 2 |
| Type | House |
| Utility Water | Municipal Water |
Parking
| Detached Garage |
Land
| Acreage | No |
| Sewer | Septic System |
| Size Frontage | 160 M |
| Size Irregular | 160 X 522 Acre |
| Size Total Text | 160 X 522 Acre|1/2 - 1.99 Acres |
| Zoning Description | A1 |
Rooms
| Level | Type | Length | Width | Dimensions |
|---|---|---|---|---|
| Second Level | Bedroom | 2.45 m | 3.36 m | 2.45 m x 3.36 m |
| Second Level | Bedroom 2 | 2.45 m | 3.07 m | 2.45 m x 3.07 m |
| Second Level | Bedroom 3 | 3.98 m | 2.15 m | 3.98 m x 2.15 m |
| Second Level | Bedroom 4 | 3.97 m | 3.07 m | 3.97 m x 3.07 m |
| Basement | Other | 8.53 m | 7.34 m | 8.53 m x 7.34 m |
| Basement | Utility Room | 3.65 m | 6.12 m | 3.65 m x 6.12 m |
| Main Level | Living Room | 4.59 m | 6.61 m | 4.59 m x 6.61 m |
| Main Level | Dining Room | 3.68 m | 7.35 m | 3.68 m x 7.35 m |
| Main Level | Mud Room | 1.86 m | 3.66 m | 1.86 m x 3.66 m |
| Main Level | Kitchen | 3.74 m | 3.68 m | 3.74 m x 3.68 m |
| Main Level | Laundry Room | 2.43 m | 3.65 m | 2.43 m x 3.65 m |
Contact Us
Contact us for more information
410 Front Street North
Sarnia, Ontario N7T 5S9
(226) 778-0747
www.bluecoastteam.com/

































